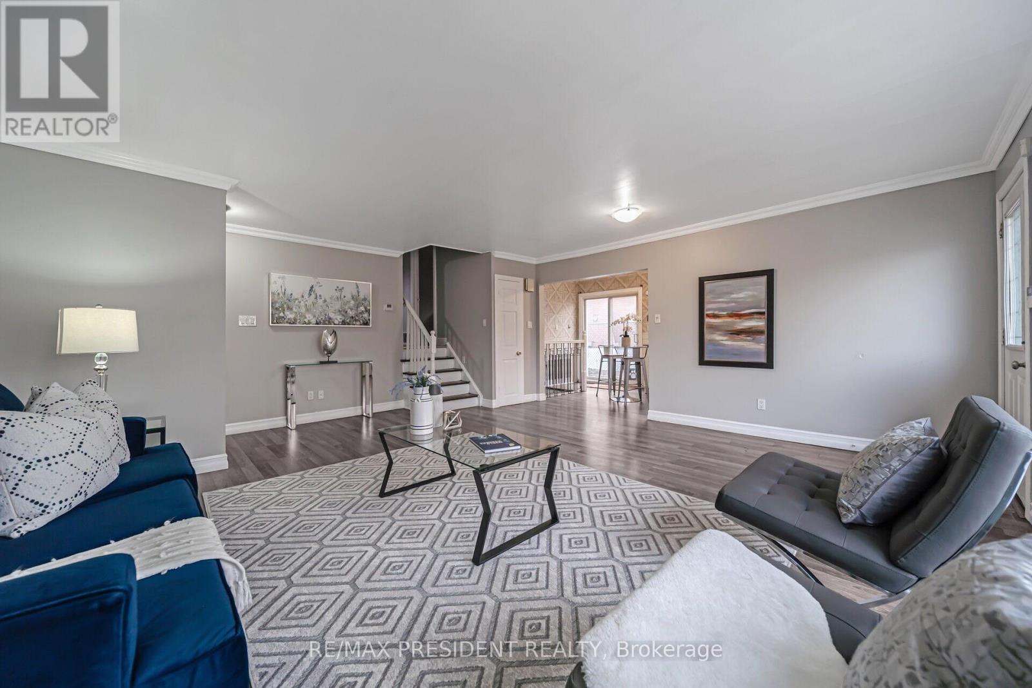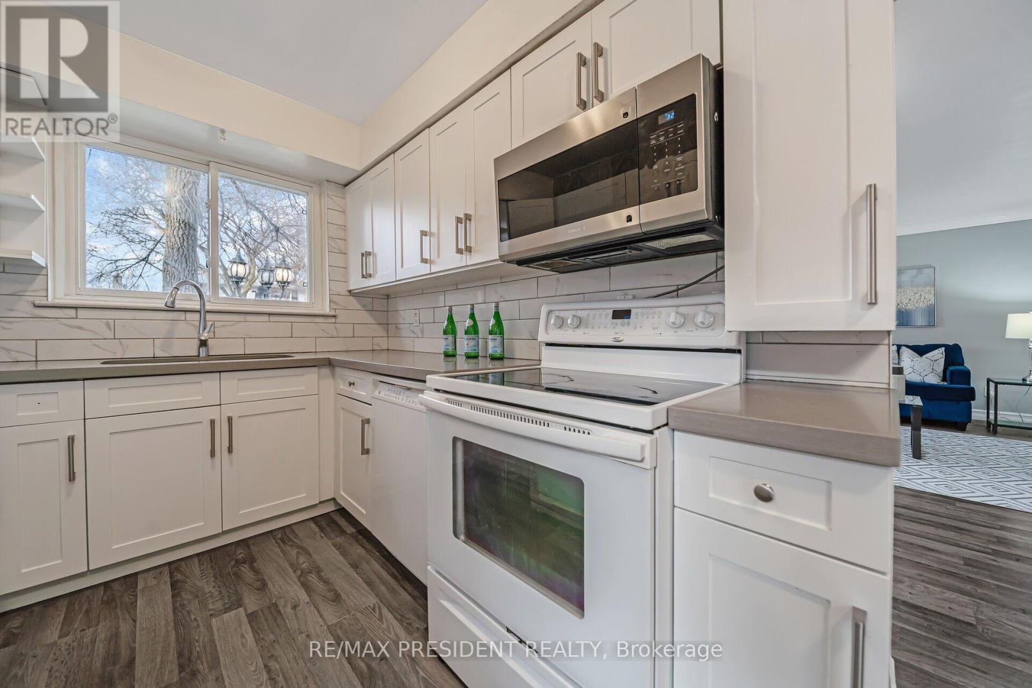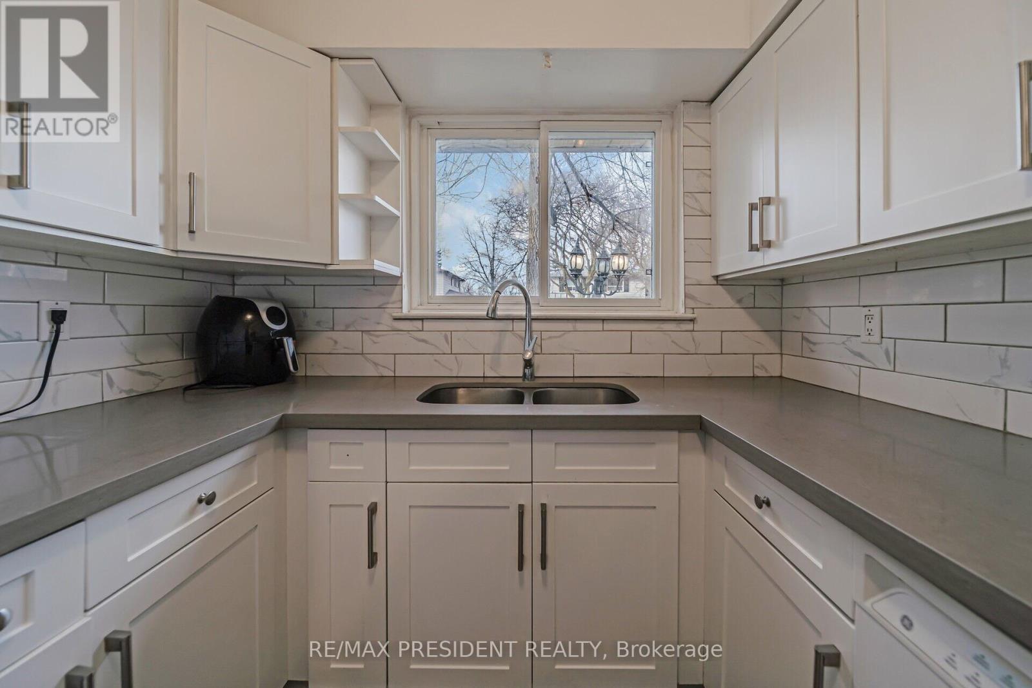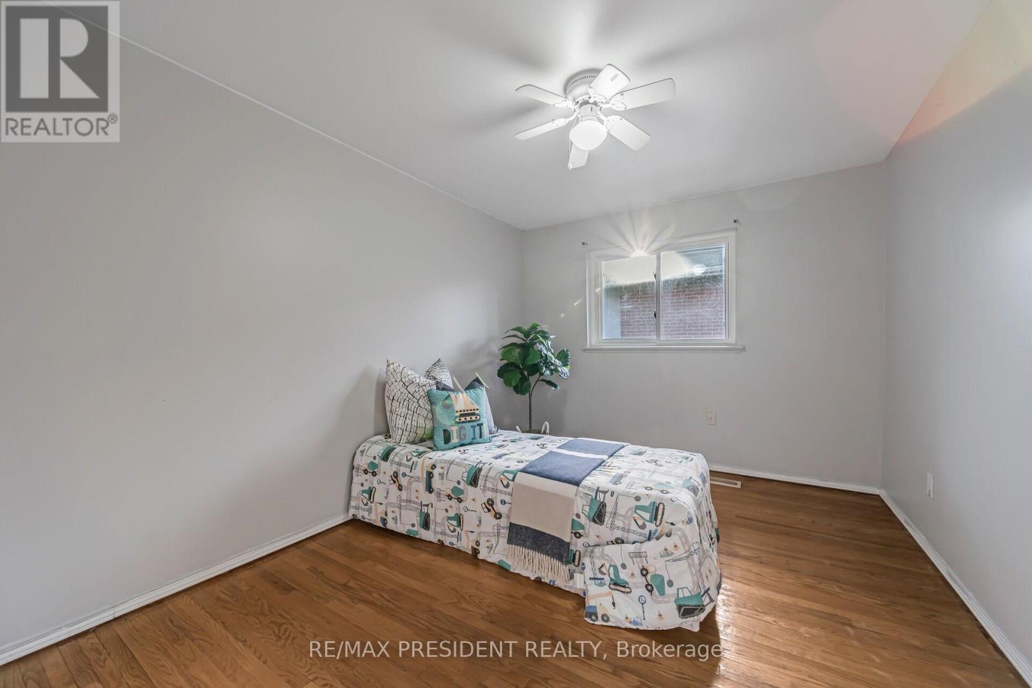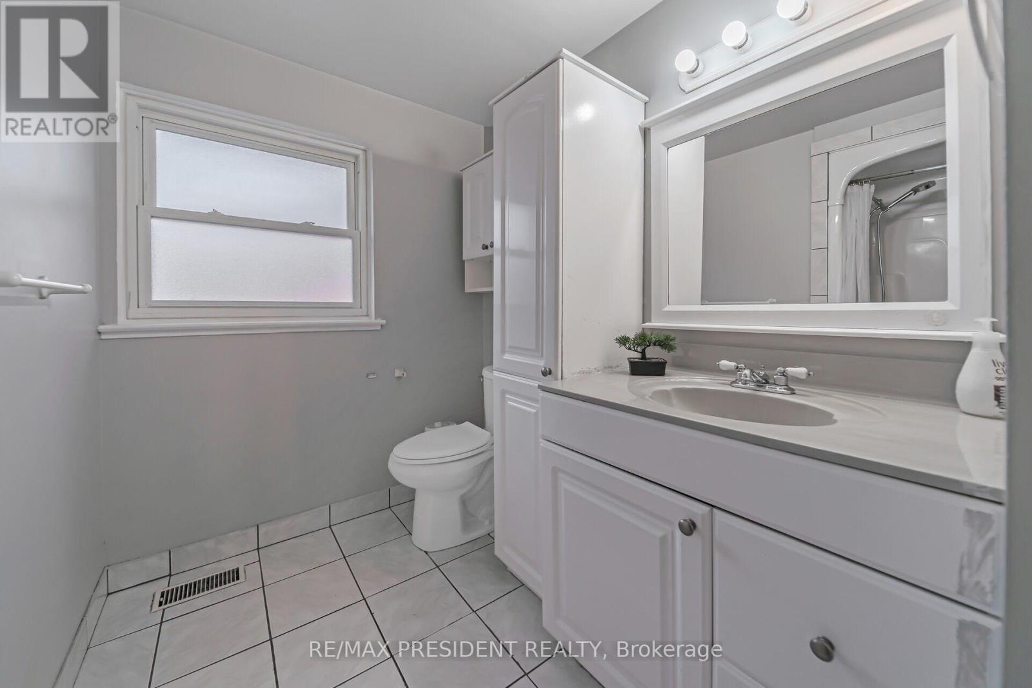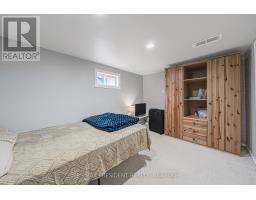$859,990
Welcome to 83 Watson Crescent, located on one of the most desirable streets in the prestigious Brampton East Community of Brampton. This charming 3+1 bedroom backsplit home offers a fantastic combination of curb appeal, functionality, and endless possibilities. The upper level features three spacious bedrooms and a full washroom, all filled with natural light. The finished lower level includes a cozy family room, an additional bedroom, and another full washroom offering excellent potential for creating an in-law suite or separate living area. The private backyard provides a serene space to relax or entertain. Nestled on a premium 50' x 100'lot with parking for 4 cars on the driveway, this home is conveniently located close to schools, parks, shopping, and transit. With so much potential to make it your dream home. (id:47351)
Open House
This property has open houses!
12:00 pm
Ends at:4:00 pm
12:00 pm
Ends at:4:00 pm
Property Details
| MLS® Number | W11917404 |
| Property Type | Single Family |
| Community Name | Brampton East |
| ParkingSpaceTotal | 5 |
Building
| BathroomTotal | 2 |
| BedroomsAboveGround | 3 |
| BedroomsBelowGround | 1 |
| BedroomsTotal | 4 |
| Appliances | Dryer, Refrigerator, Stove, Washer, Window Coverings |
| BasementDevelopment | Finished |
| BasementType | Full (finished) |
| ConstructionStyleAttachment | Detached |
| ConstructionStyleSplitLevel | Backsplit |
| CoolingType | Central Air Conditioning |
| ExteriorFinish | Aluminum Siding, Brick |
| FlooringType | Laminate, Hardwood, Carpeted |
| FoundationType | Concrete |
| HeatingFuel | Natural Gas |
| HeatingType | Forced Air |
| Type | House |
| UtilityWater | Municipal Water |
Parking
| Attached Garage |
Land
| Acreage | No |
| Sewer | Sanitary Sewer |
| SizeDepth | 100 Ft ,1 In |
| SizeFrontage | 50 Ft ,1 In |
| SizeIrregular | 50.09 X 100.15 Ft |
| SizeTotalText | 50.09 X 100.15 Ft |
| ZoningDescription | Residential |
Rooms
| Level | Type | Length | Width | Dimensions |
|---|---|---|---|---|
| Lower Level | Family Room | 3.8 m | 3.12 m | 3.8 m x 3.12 m |
| Lower Level | Bedroom 4 | 3.8 m | 3.12 m | 3.8 m x 3.12 m |
| Lower Level | Laundry Room | 6.16 m | 4.2 m | 6.16 m x 4.2 m |
| Main Level | Living Room | 5.94 m | 5.46 m | 5.94 m x 5.46 m |
| Main Level | Dining Room | 5.94 m | 5.46 m | 5.94 m x 5.46 m |
| Main Level | Kitchen | 4.87 m | 2.5 m | 4.87 m x 2.5 m |
| Upper Level | Bedroom | 3.73 m | 3.53 m | 3.73 m x 3.53 m |
| Upper Level | Bedroom 2 | 3.45 m | 2.82 m | 3.45 m x 2.82 m |
| Upper Level | Bedroom 3 | 3.44 m | 3.19 m | 3.44 m x 3.19 m |
https://www.realtor.ca/real-estate/27788744/83-watson-crescent-brampton-brampton-east-brampton-east



