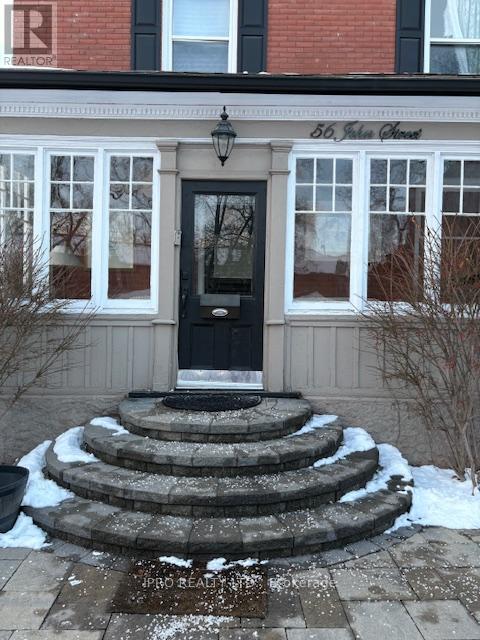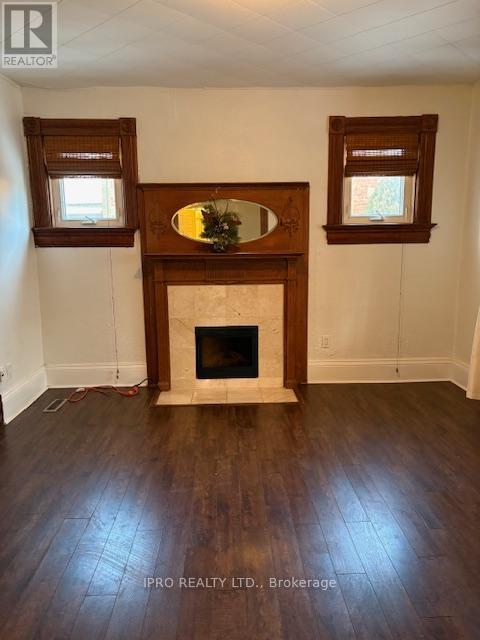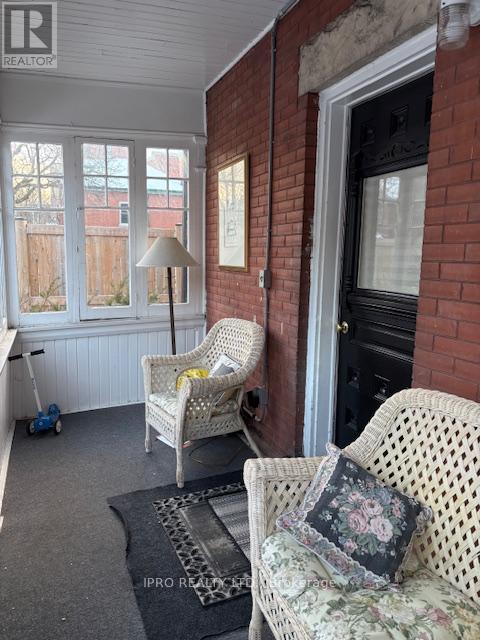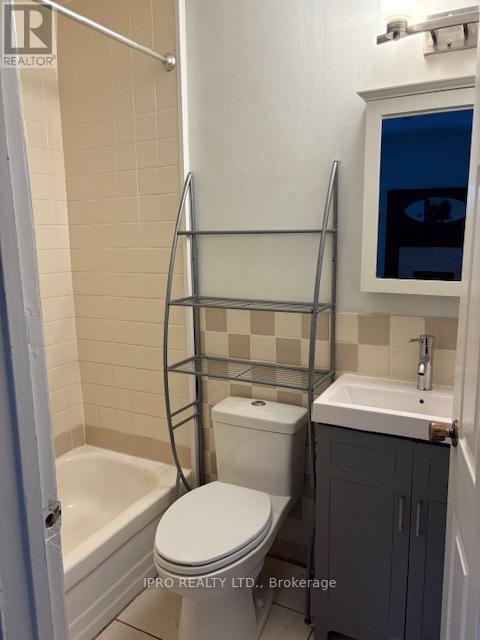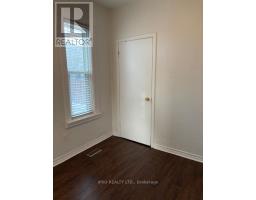3 Bedroom
1 Bathroom
Fireplace
Central Air Conditioning
Forced Air
Landscaped
$2,800 Monthly
Great location downtown Brampton! Walk to GO Train, Library, Restaurants & Shops, enjoy the Farmer's Market and the Rose Theatre Square & Gage Park! This beautiful century home has a quaint furnished front porch area and a vintage iron fenced courtyard, as well as a long driveway with gated parking area at the back! Perfect for couple or small family! Well laid out with spacious rooms. The basement houses the utility area as well as laundry room, tons of storage in this dry space! Blinds on alll windows, oak kitchen cabinets, stainless steel appliances, walk-in pantry. Hardwood floors in main rooms, 2 fireplaces, very cozy home! Nicely updated, all window coverings included. **** EXTRAS **** Lovely front porch is furnished for use by tenants, two separate entrances, front and rear with access to nice back yard w/fire pit and gardens. Some outdoor storage in garage is negotiable (id:47351)
Property Details
|
MLS® Number
|
W11917469 |
|
Property Type
|
Single Family |
|
Community Name
|
Downtown Brampton |
|
Features
|
Lighting, Level, Paved Yard, Carpet Free, In Suite Laundry |
|
ParkingSpaceTotal
|
1 |
|
Structure
|
Patio(s), Porch, Porch |
Building
|
BathroomTotal
|
1 |
|
BedroomsAboveGround
|
2 |
|
BedroomsBelowGround
|
1 |
|
BedroomsTotal
|
3 |
|
Amenities
|
Fireplace(s) |
|
Appliances
|
Water Heater, Microwave, Refrigerator, Stove, Window Coverings |
|
BasementDevelopment
|
Unfinished |
|
BasementType
|
N/a (unfinished) |
|
ConstructionStyleAttachment
|
Detached |
|
CoolingType
|
Central Air Conditioning |
|
ExteriorFinish
|
Brick |
|
FireProtection
|
Smoke Detectors |
|
FireplacePresent
|
Yes |
|
FireplaceTotal
|
2 |
|
FlooringType
|
Hardwood, Tile |
|
FoundationType
|
Block |
|
HeatingFuel
|
Natural Gas |
|
HeatingType
|
Forced Air |
|
StoriesTotal
|
2 |
|
Type
|
House |
|
UtilityWater
|
Municipal Water |
Land
|
Acreage
|
No |
|
LandscapeFeatures
|
Landscaped |
|
Sewer
|
Sanitary Sewer |
|
SizeDepth
|
132 Ft ,8 In |
|
SizeFrontage
|
45 Ft |
|
SizeIrregular
|
45.06 X 132.74 Ft |
|
SizeTotalText
|
45.06 X 132.74 Ft|under 1/2 Acre |
Rooms
| Level |
Type |
Length |
Width |
Dimensions |
|
Main Level |
Living Room |
4.57 m |
3.96 m |
4.57 m x 3.96 m |
|
Main Level |
Kitchen |
3.66 m |
3.04 m |
3.66 m x 3.04 m |
|
Main Level |
Den |
3.96 m |
3.66 m |
3.96 m x 3.66 m |
|
Main Level |
Primary Bedroom |
4.27 m |
2.56 m |
4.27 m x 2.56 m |
|
Main Level |
Bedroom 2 |
3.04 m |
2.44 m |
3.04 m x 2.44 m |
|
Main Level |
Bathroom |
3.04 m |
1.91 m |
3.04 m x 1.91 m |
Utilities
|
Cable
|
Available |
|
Sewer
|
Installed |
https://www.realtor.ca/real-estate/27788755/main-56-john-street-brampton-downtown-brampton-downtown-brampton

