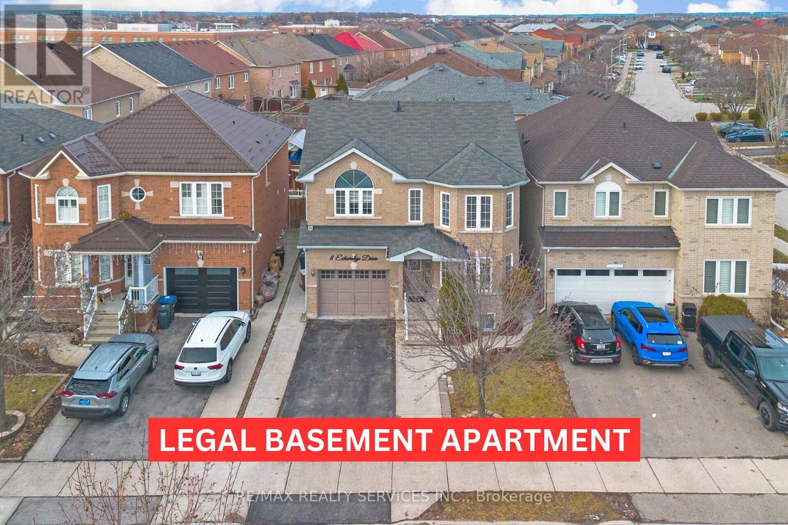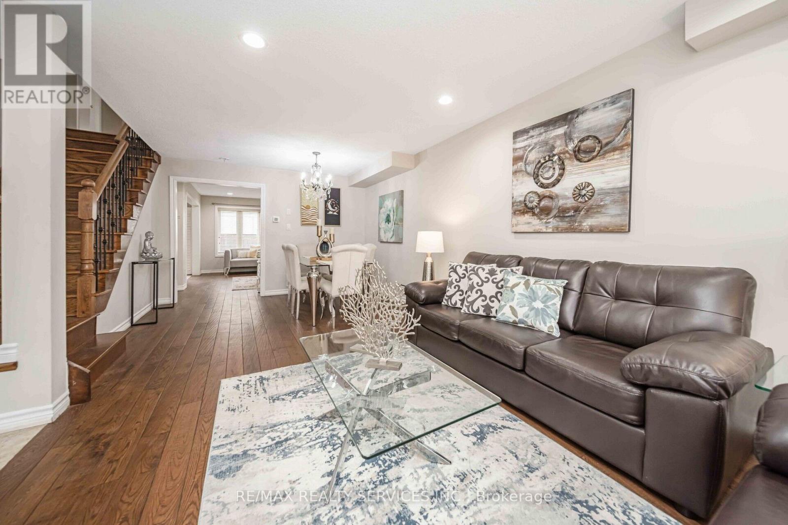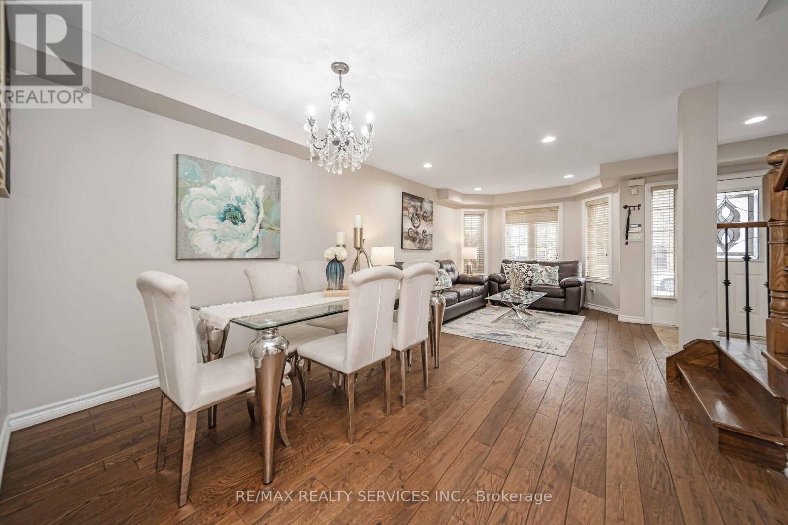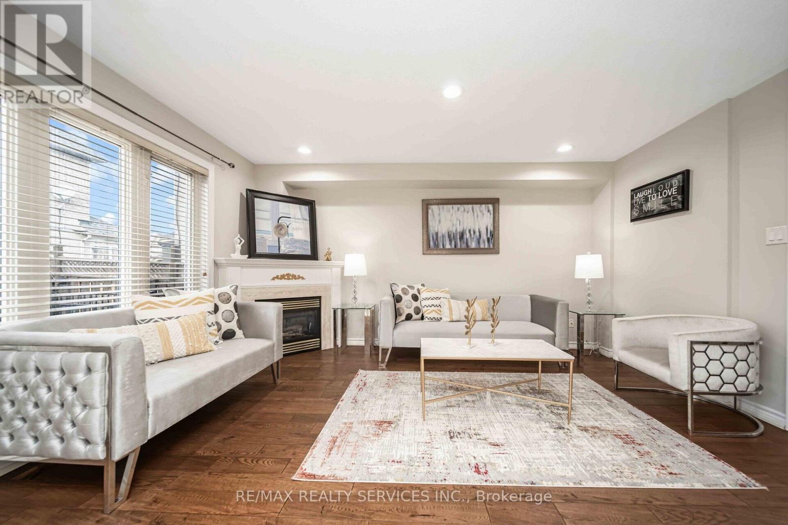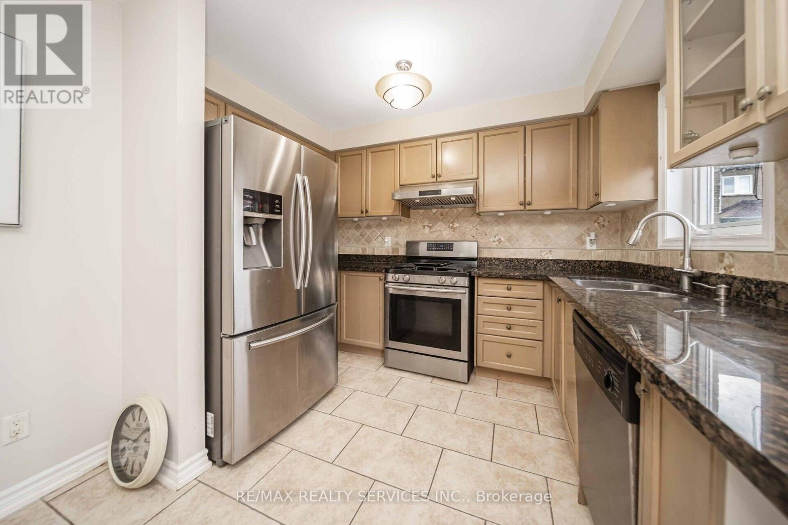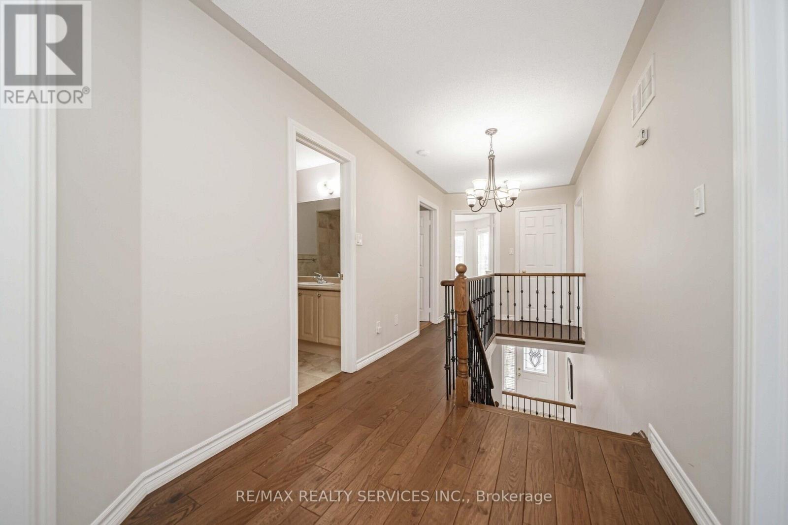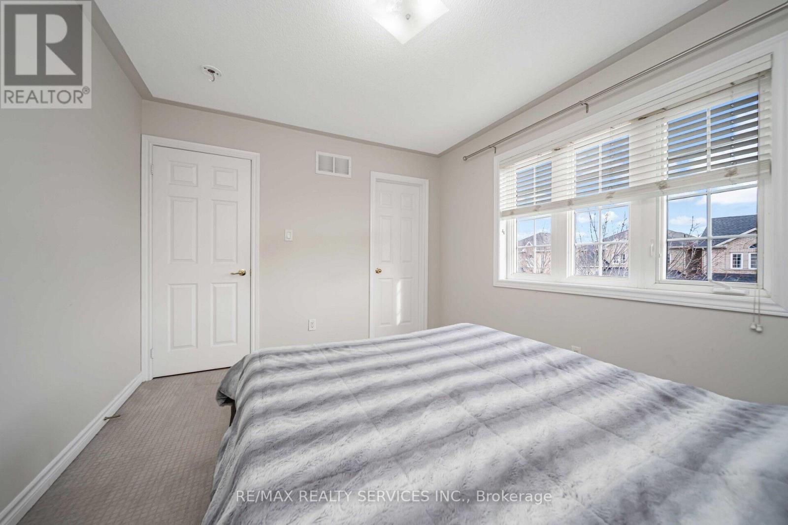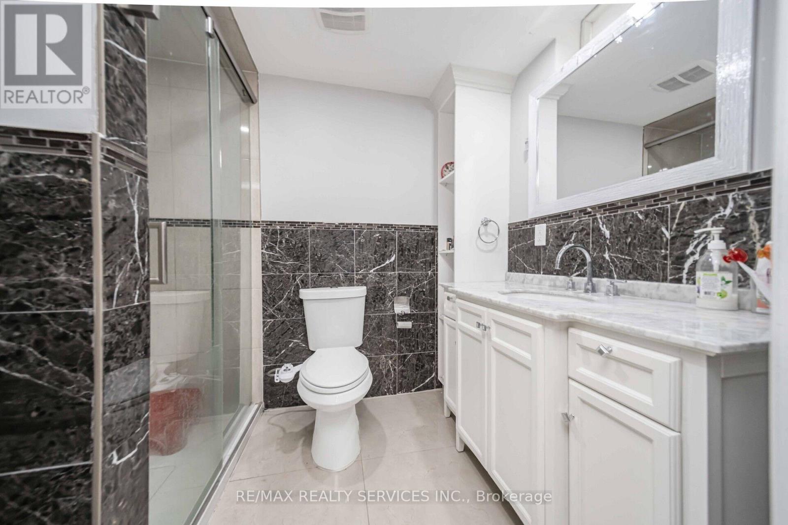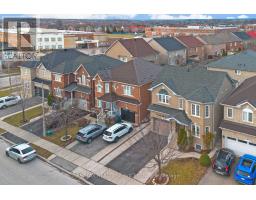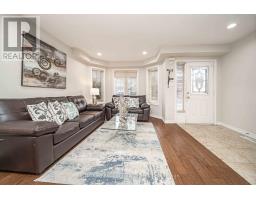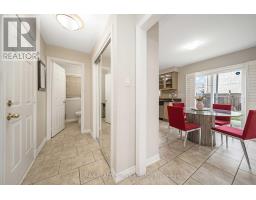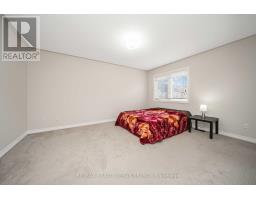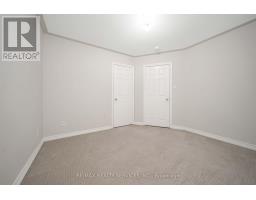5 Bedroom
4 Bathroom
Fireplace
Central Air Conditioning
Forced Air
$1,119,000
Discover this stunning 4-bedroom, 4-bathroom home featuring a LEGAL BASEMENT suite with a SEPERATE ENTRANCE, perfect for additional income or extended family living. Boasting an open- concept layout with modern finishes, the main floor offers spacious living and dining areas and a family room with a gas fireplace. A spacious kitchen offers ss appliances and granite counter top. Upstairs, the generously sized bedrooms and bathrooms provide ultimate comfort. The fully equipped Basement Suite (Rented for $1500 per month including utilities) include sits own kitchen, living area, and bathroom, ensuring privacy and convenience. Situated in a Prime Location close to schools, parks, shopping, and transit, this move-in-ready home is an exceptional opportunity you wont want to miss!. Ideal for First Time Home Buyer or Investor with great cash flow. (id:47351)
Property Details
|
MLS® Number
|
W11917531 |
|
Property Type
|
Single Family |
|
Community Name
|
Fletcher's Meadow |
|
AmenitiesNearBy
|
Public Transit, Schools |
|
CommunityFeatures
|
School Bus |
|
EquipmentType
|
Water Heater |
|
ParkingSpaceTotal
|
5 |
|
RentalEquipmentType
|
Water Heater |
Building
|
BathroomTotal
|
4 |
|
BedroomsAboveGround
|
4 |
|
BedroomsBelowGround
|
1 |
|
BedroomsTotal
|
5 |
|
Appliances
|
Garage Door Opener Remote(s), Dishwasher, Dryer, Refrigerator, Stove, Washer, Window Coverings |
|
BasementDevelopment
|
Finished |
|
BasementType
|
N/a (finished) |
|
ConstructionStyleAttachment
|
Detached |
|
CoolingType
|
Central Air Conditioning |
|
ExteriorFinish
|
Brick |
|
FireplacePresent
|
Yes |
|
FlooringType
|
Hardwood, Vinyl |
|
FoundationType
|
Poured Concrete |
|
HalfBathTotal
|
1 |
|
HeatingFuel
|
Natural Gas |
|
HeatingType
|
Forced Air |
|
StoriesTotal
|
2 |
|
Type
|
House |
|
UtilityWater
|
Municipal Water |
Parking
Land
|
Acreage
|
No |
|
LandAmenities
|
Public Transit, Schools |
|
Sewer
|
Sanitary Sewer |
|
SizeDepth
|
85 Ft ,5 In |
|
SizeFrontage
|
36 Ft ,1 In |
|
SizeIrregular
|
36.14 X 85.42 Ft |
|
SizeTotalText
|
36.14 X 85.42 Ft|under 1/2 Acre |
Rooms
| Level |
Type |
Length |
Width |
Dimensions |
|
Second Level |
Primary Bedroom |
4.8 m |
3.45 m |
4.8 m x 3.45 m |
|
Second Level |
Bedroom 2 |
3.45 m |
3.048 m |
3.45 m x 3.048 m |
|
Second Level |
Bedroom 3 |
3.6 m |
3.5 m |
3.6 m x 3.5 m |
|
Second Level |
Bedroom 4 |
3.27 m |
3.25 m |
3.27 m x 3.25 m |
|
Basement |
Kitchen |
4.57 m |
2.66 m |
4.57 m x 2.66 m |
|
Basement |
Living Room |
4.57 m |
4.39 m |
4.57 m x 4.39 m |
|
Basement |
Bedroom 5 |
3.58 m |
3.09 m |
3.58 m x 3.09 m |
|
Main Level |
Living Room |
6.32 m |
3.175 m |
6.32 m x 3.175 m |
|
Main Level |
Dining Room |
6.32 m |
3.175 m |
6.32 m x 3.175 m |
|
Main Level |
Family Room |
4.8 m |
3.4 m |
4.8 m x 3.4 m |
|
Main Level |
Kitchen |
3.22 m |
2.43 m |
3.22 m x 2.43 m |
|
Main Level |
Eating Area |
3.22 m |
2.43 m |
3.22 m x 2.43 m |
Utilities
https://www.realtor.ca/real-estate/27788893/8-echoridge-drive-brampton-fletchers-meadow-fletchers-meadow
