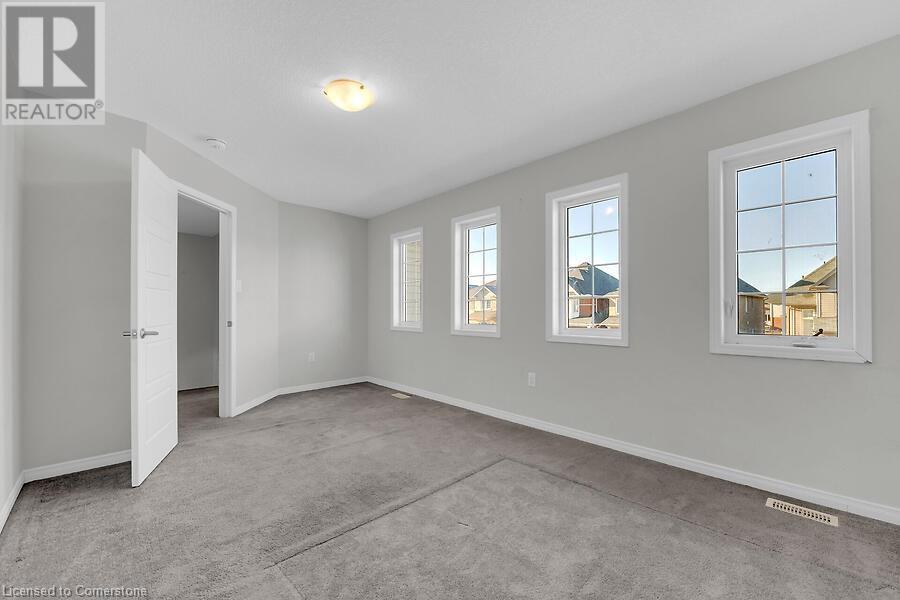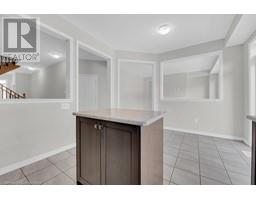4 Bedroom
3 Bathroom
2000 sqft
2 Level
Central Air Conditioning
Forced Air
$899,900
Fantastic 2 story Empire Home built 2019 in a very popular Brantford neighbourhood. This wonderful 4 Bedroom, 2,5 Bath Family Homefeautures a functional floor plan with9' ceilings, spacious principle rooms, large windows, a formal dinning room.The upper level primary Bedroom has a private ensuite and is located next to Laundry room for convenience. The Kitchens the heart of the homeland opens to the living room with gas fireplace and provides access to the fully fenced back yard. (id:47351)
Open House
This property has open houses!
January
11
Saturday
Starts at:
2:00 pm
Ends at:4:00 pm
January
12
Sunday
Starts at:
2:00 am
Ends at:4:00 pm
Property Details
| MLS® Number | 40689336 |
| Property Type | Single Family |
| AmenitiesNearBy | Park, Schools |
| Features | Country Residential |
| ParkingSpaceTotal | 4 |
Building
| BathroomTotal | 3 |
| BedroomsAboveGround | 4 |
| BedroomsTotal | 4 |
| Appliances | Dishwasher, Refrigerator, Stove, Hood Fan |
| ArchitecturalStyle | 2 Level |
| BasementDevelopment | Unfinished |
| BasementType | Full (unfinished) |
| ConstructionStyleAttachment | Detached |
| CoolingType | Central Air Conditioning |
| ExteriorFinish | Vinyl Siding |
| FoundationType | Poured Concrete |
| HalfBathTotal | 1 |
| HeatingType | Forced Air |
| StoriesTotal | 2 |
| SizeInterior | 2000 Sqft |
| Type | House |
| UtilityWater | Municipal Water |
Parking
| Attached Garage |
Land
| Acreage | No |
| LandAmenities | Park, Schools |
| Sewer | Municipal Sewage System |
| SizeDepth | 92 Ft |
| SizeFrontage | 36 Ft |
| SizeTotalText | Under 1/2 Acre |
| ZoningDescription | Residential |
Rooms
| Level | Type | Length | Width | Dimensions |
|---|---|---|---|---|
| Second Level | Laundry Room | Measurements not available | ||
| Second Level | 3pc Bathroom | Measurements not available | ||
| Second Level | 4pc Bathroom | Measurements not available | ||
| Second Level | Bedroom | 13'0'' x 11'0'' | ||
| Second Level | Bedroom | 10'0'' x 11'0'' | ||
| Second Level | Bedroom | 12'0'' x 10'0'' | ||
| Second Level | Primary Bedroom | 14'0'' x 15'0'' | ||
| Main Level | Dining Room | 15'0'' x 12'0'' | ||
| Main Level | Kitchen | 22'0'' x 12'0'' | ||
| Main Level | Great Room | 15'0'' x 12'0'' | ||
| Main Level | 2pc Bathroom | Measurements not available | ||
| Main Level | Foyer | Measurements not available |
https://www.realtor.ca/real-estate/27788926/19-munro-circle-brantford












































