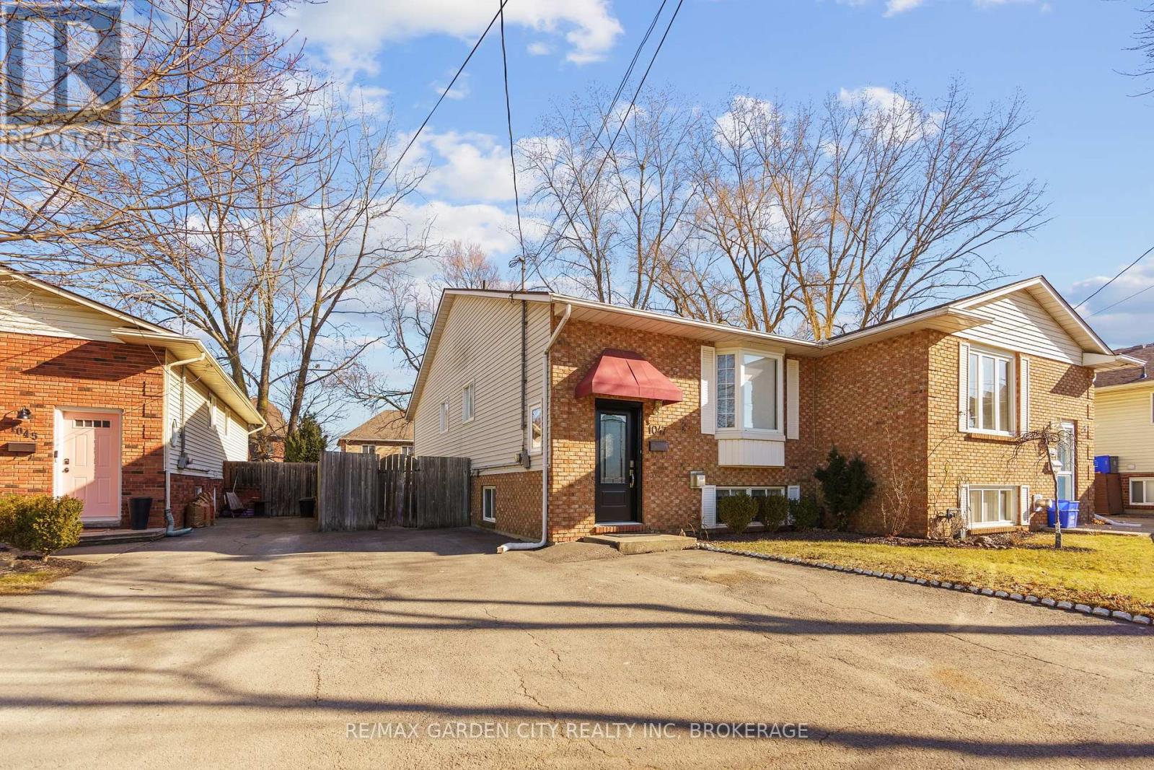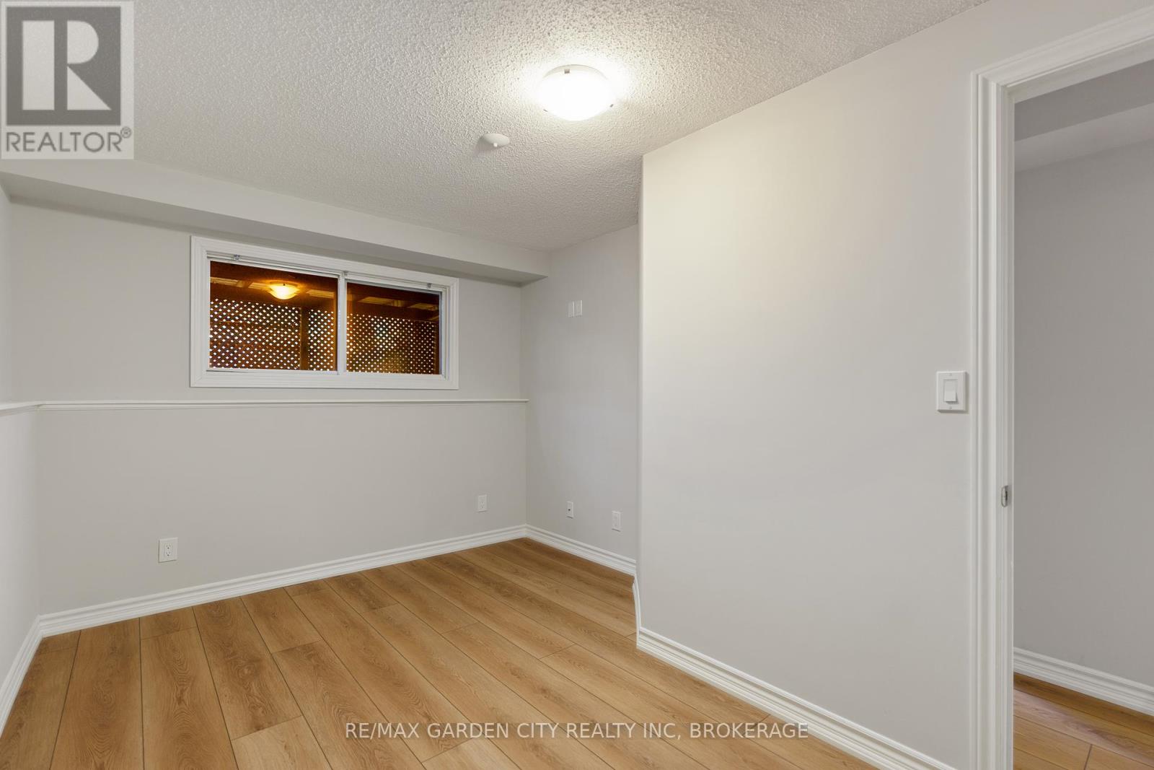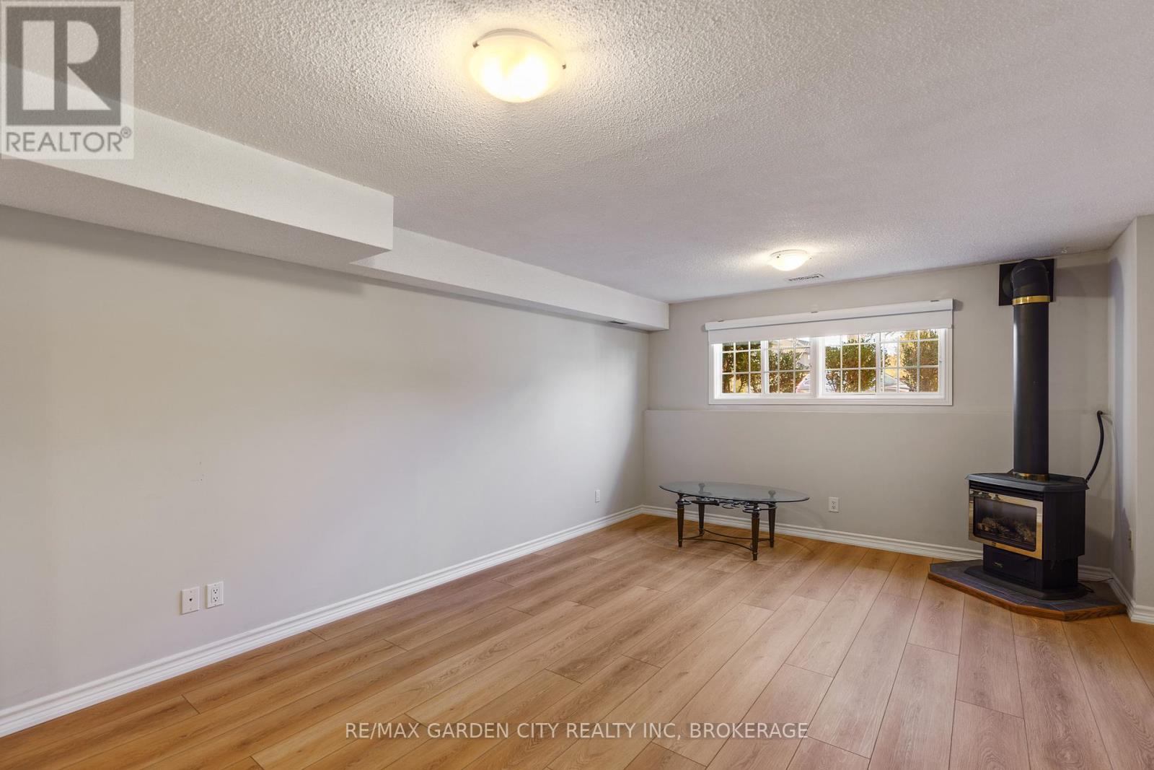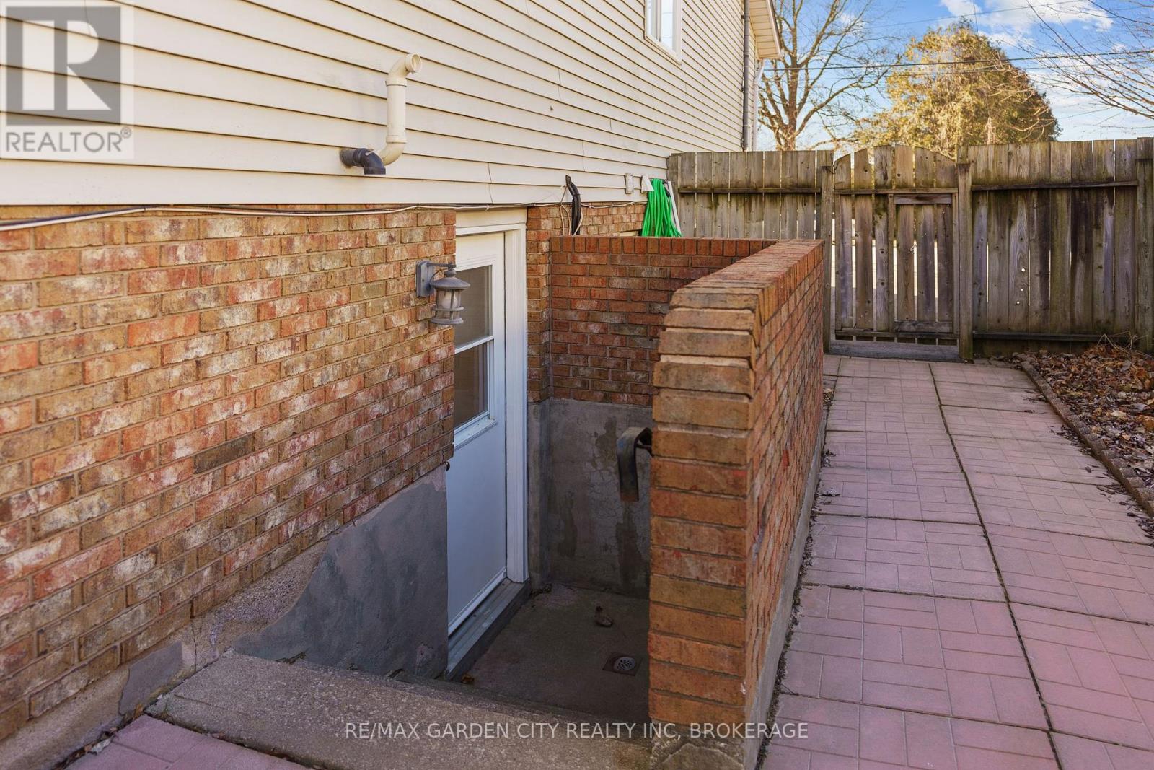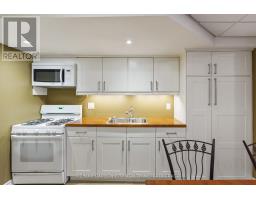2 Bedroom
1 Bathroom
Raised Bungalow
Fireplace
Central Air Conditioning
Forced Air
$1,800 Monthly
This basement suite at 1047 Old Vansickle Rd offers a fantastic rental opportunity in the highly sought-after Grapeview neighborhood. Located near top schools, the Merritt Trail, and local amenities, this is an ideal spot for anyone looking for convenience and a prime location. The lower level features its own side entrance, a full kitchen, and two spacious bedrooms, providing the perfect setup for independent living. **** EXTRAS **** utilities are extra (id:47351)
Property Details
|
MLS® Number
|
X11917612 |
|
Property Type
|
Single Family |
|
Community Name
|
453 - Grapeview |
|
Features
|
In-law Suite |
|
ParkingSpaceTotal
|
2 |
Building
|
BathroomTotal
|
1 |
|
BedroomsAboveGround
|
2 |
|
BedroomsTotal
|
2 |
|
Appliances
|
Dryer, Microwave, Refrigerator, Stove, Washer |
|
ArchitecturalStyle
|
Raised Bungalow |
|
BasementFeatures
|
Apartment In Basement, Separate Entrance |
|
BasementType
|
N/a |
|
ConstructionStyleAttachment
|
Semi-detached |
|
CoolingType
|
Central Air Conditioning |
|
ExteriorFinish
|
Brick, Vinyl Siding |
|
FireplacePresent
|
Yes |
|
FoundationType
|
Poured Concrete |
|
HeatingFuel
|
Natural Gas |
|
HeatingType
|
Forced Air |
|
StoriesTotal
|
1 |
|
Type
|
House |
|
UtilityWater
|
Municipal Water |
Land
|
Acreage
|
No |
|
Sewer
|
Sanitary Sewer |
Rooms
| Level |
Type |
Length |
Width |
Dimensions |
|
Basement |
Bedroom |
4.22 m |
2.87 m |
4.22 m x 2.87 m |
|
Basement |
Bedroom 2 |
3.15 m |
2.69 m |
3.15 m x 2.69 m |
|
Basement |
Bathroom |
|
|
Measurements not available |
|
Basement |
Kitchen |
3.81 m |
3.71 m |
3.81 m x 3.71 m |
|
Basement |
Living Room |
5.46 m |
3.81 m |
5.46 m x 3.81 m |
|
Basement |
Laundry Room |
2.54 m |
2.08 m |
2.54 m x 2.08 m |
https://www.realtor.ca/real-estate/27789063/1047-vansickle-road-st-catharines-453-grapeview-453-grapeview

