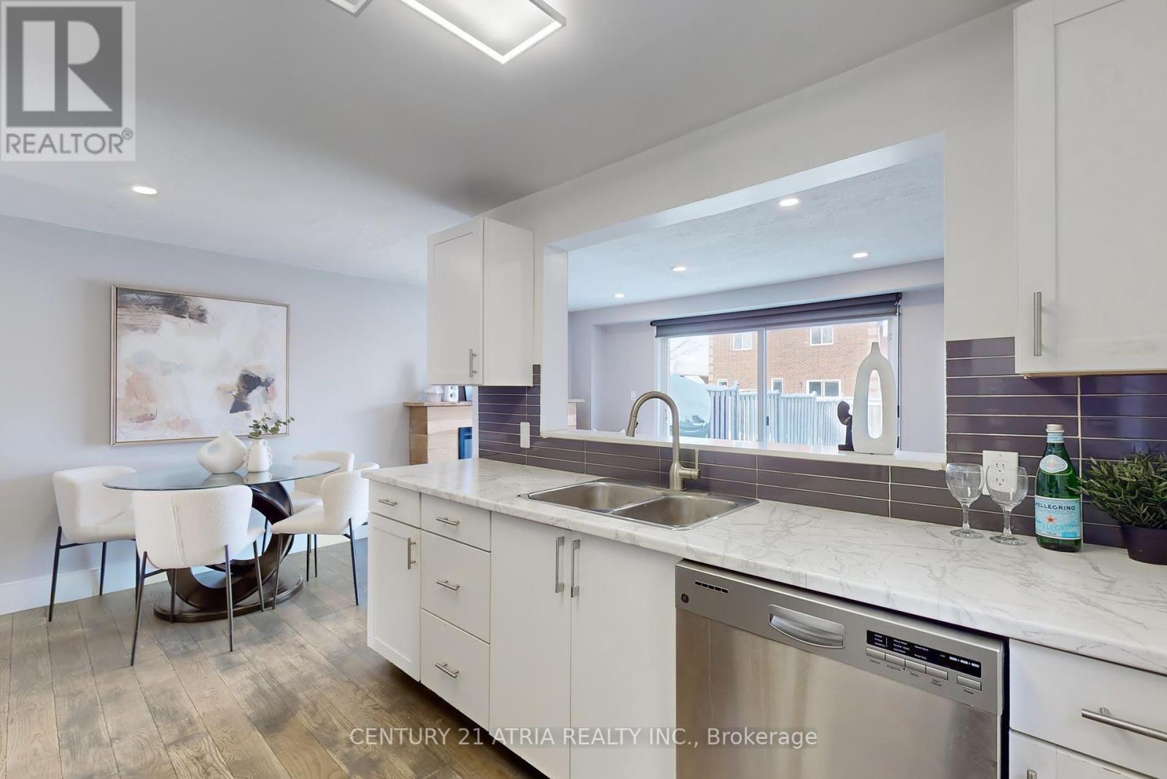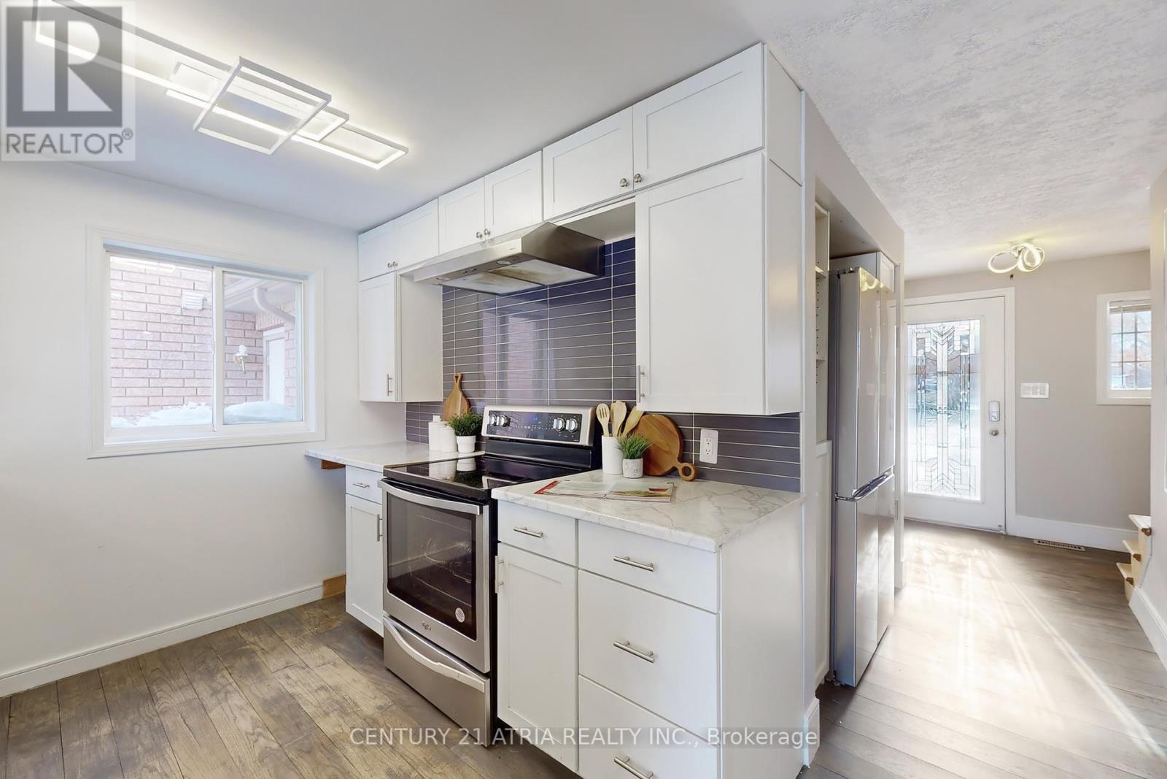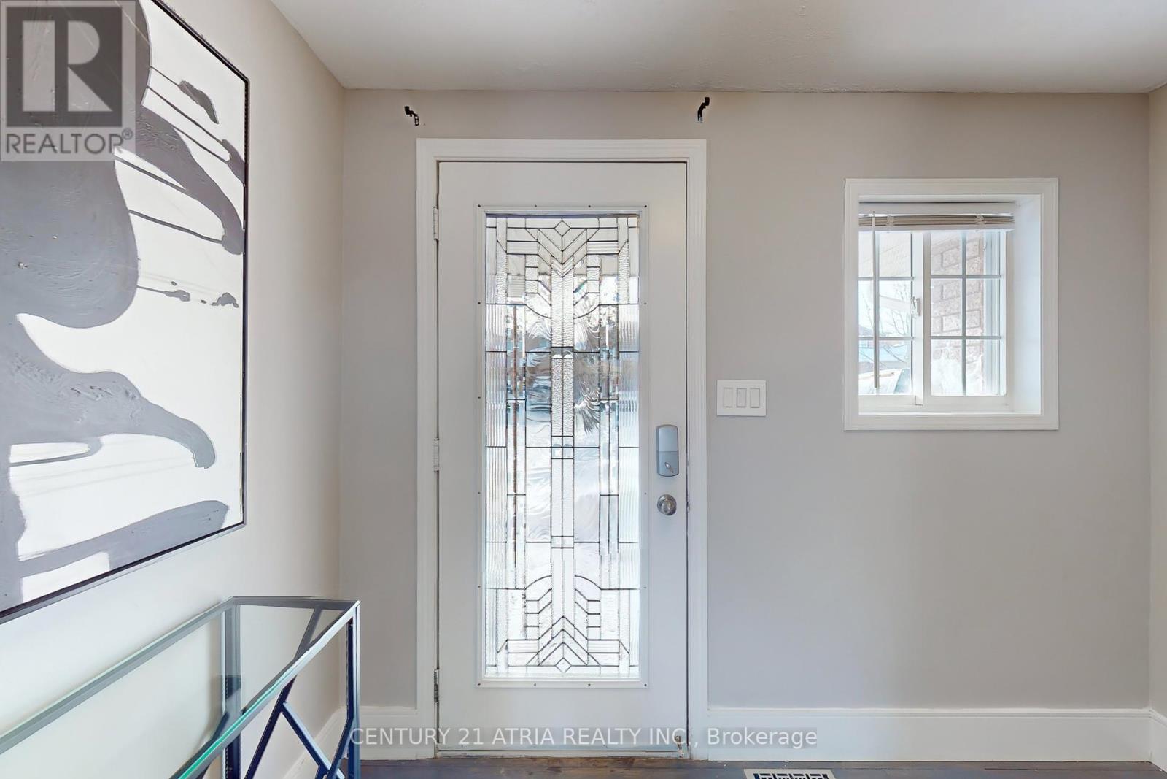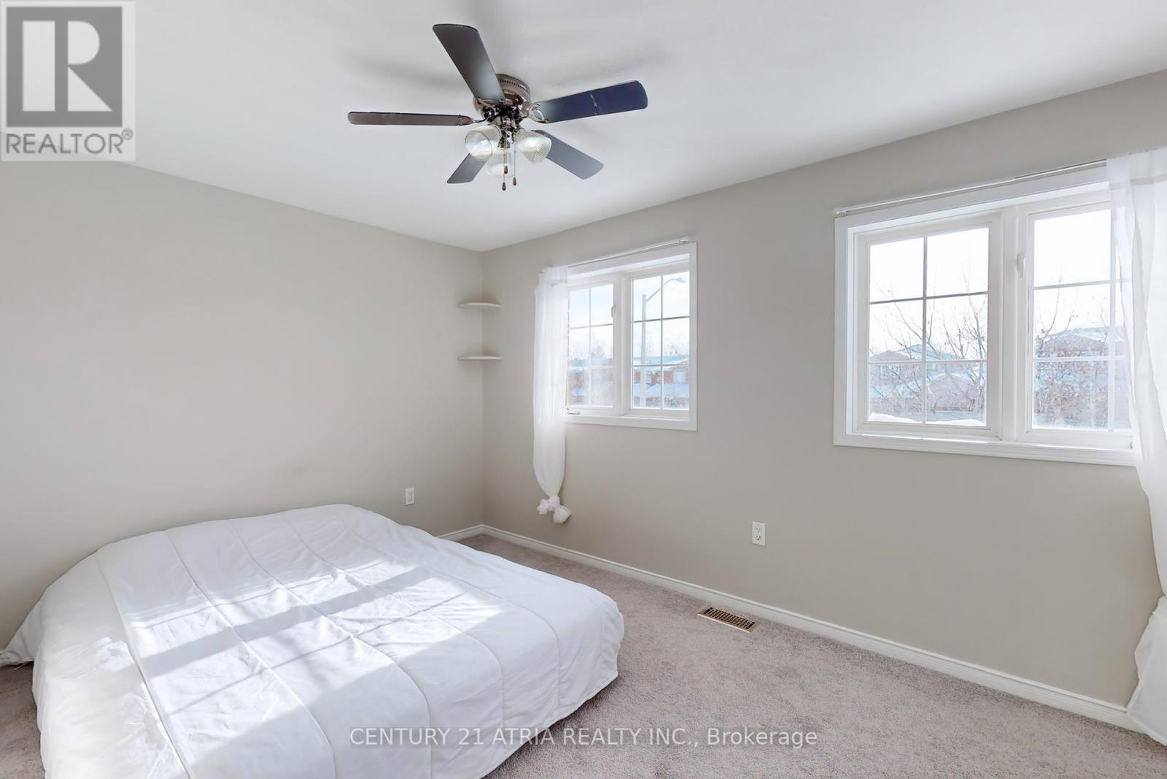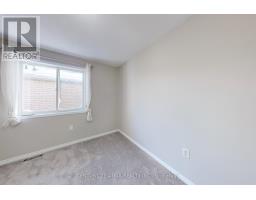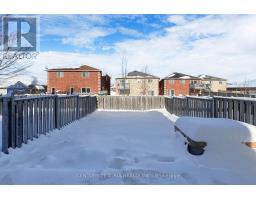4 Bedroom
2 Bathroom
Central Air Conditioning
Forced Air
$599,900
Discover a stunningly renovated freehold townhome in a sought-after location boasting 3+1 bedrooms +Nestled in Barrie's vibrant east-end near Georgian College, HWY 400, Royal Victoria Hospital, and so much more! + This gem features an upgraded kitchen with quartz stainless steel appliances, breakfast bar, farmhouse sink, and ample storage space + Cozy living room with direct access to the backyard +Renovated washrooms + Freshly painted walls + 5 Inch Wide White Oak Hardwood floors With 6.5""Baseboards + Newer Light Fixtures + Contemporary Electric Fireplace + Newer roof, ac, washer/dryer, toilets, and front door + Stunning oversized backyard creating the ultimate entertainer's haven and the perfect place to wind down + Must see! **** EXTRAS **** All existing appliances (fridge, stove, dishwasher, range hood), washer/dryer, window coverings, and electrical light fixtures (id:47351)
Property Details
|
MLS® Number
|
S11917571 |
|
Property Type
|
Single Family |
|
Community Name
|
Georgian Drive |
|
ParkingSpaceTotal
|
2 |
Building
|
BathroomTotal
|
2 |
|
BedroomsAboveGround
|
3 |
|
BedroomsBelowGround
|
1 |
|
BedroomsTotal
|
4 |
|
BasementDevelopment
|
Partially Finished |
|
BasementType
|
N/a (partially Finished) |
|
ConstructionStyleAttachment
|
Attached |
|
CoolingType
|
Central Air Conditioning |
|
ExteriorFinish
|
Brick |
|
FlooringType
|
Hardwood, Carpeted, Laminate, Tile |
|
FoundationType
|
Unknown |
|
HalfBathTotal
|
1 |
|
HeatingFuel
|
Natural Gas |
|
HeatingType
|
Forced Air |
|
StoriesTotal
|
2 |
|
Type
|
Row / Townhouse |
|
UtilityWater
|
Municipal Water |
Parking
Land
|
Acreage
|
No |
|
Sewer
|
Sanitary Sewer |
|
SizeDepth
|
109 Ft |
|
SizeFrontage
|
22 Ft ,11 In |
|
SizeIrregular
|
22.96 X 109.05 Ft |
|
SizeTotalText
|
22.96 X 109.05 Ft |
Rooms
| Level |
Type |
Length |
Width |
Dimensions |
|
Second Level |
Primary Bedroom |
3.35 m |
2.83 m |
3.35 m x 2.83 m |
|
Second Level |
Bedroom 2 |
3.99 m |
2.77 m |
3.99 m x 2.77 m |
|
Second Level |
Bedroom 3 |
2.59 m |
2.59 m |
2.59 m x 2.59 m |
|
Second Level |
Bedroom 4 |
4.7 m |
2.99 m |
4.7 m x 2.99 m |
|
Basement |
Laundry Room |
|
|
Measurements not available |
|
Main Level |
Living Room |
4.67 m |
3.09 m |
4.67 m x 3.09 m |
|
Main Level |
Dining Room |
4.67 m |
3.09 m |
4.67 m x 3.09 m |
|
Main Level |
Kitchen |
4.85 m |
2.29 m |
4.85 m x 2.29 m |
https://www.realtor.ca/real-estate/27789191/l4m6s6-110-cheltenham-road-barrie-georgian-drive-georgian-drive











