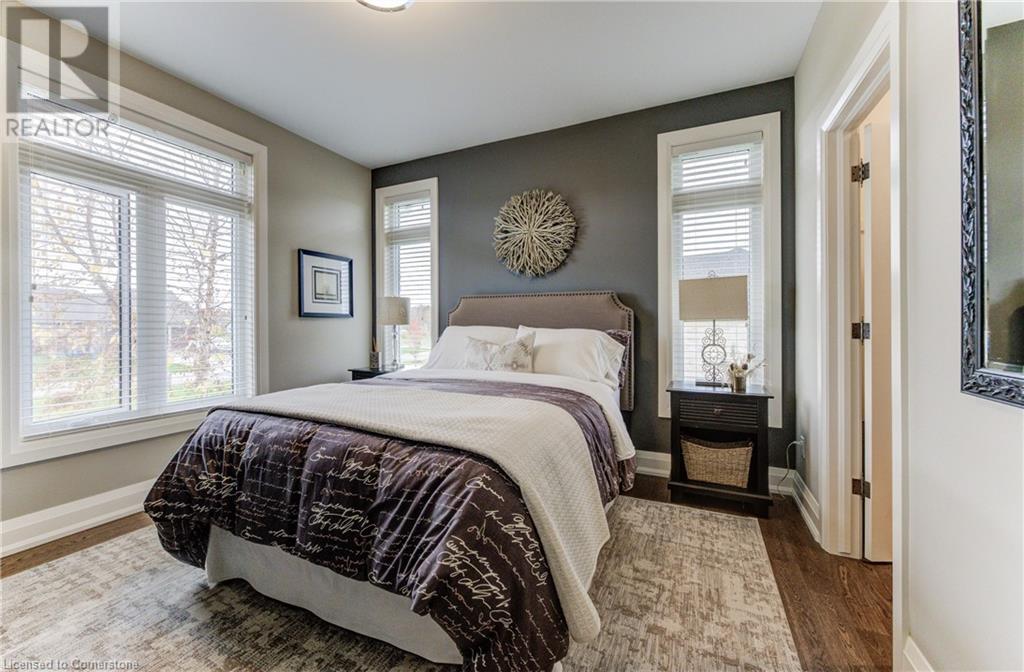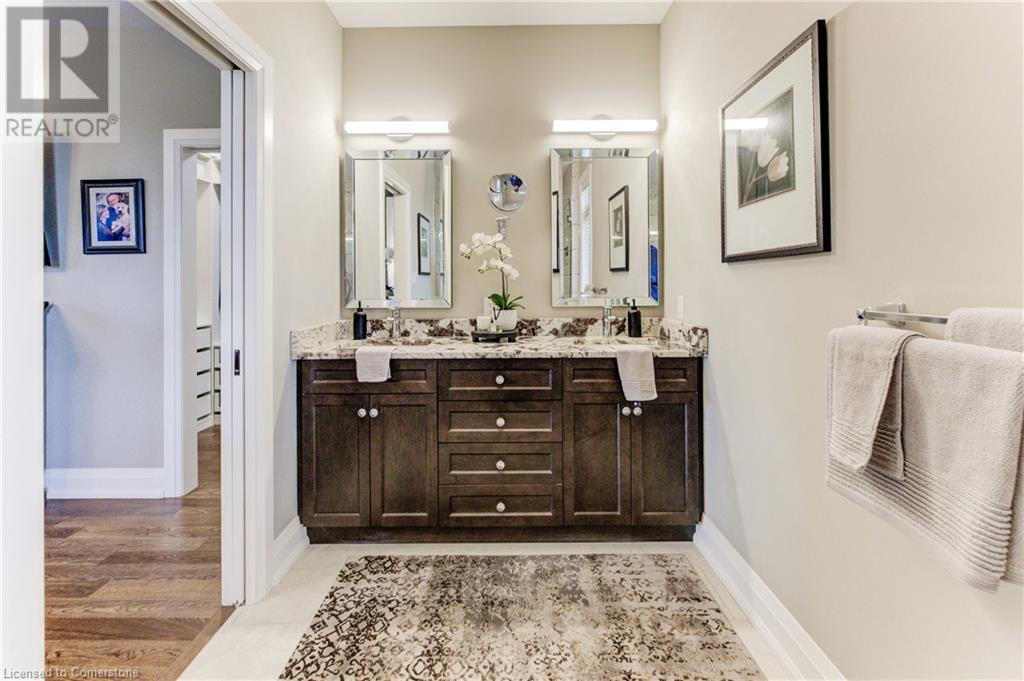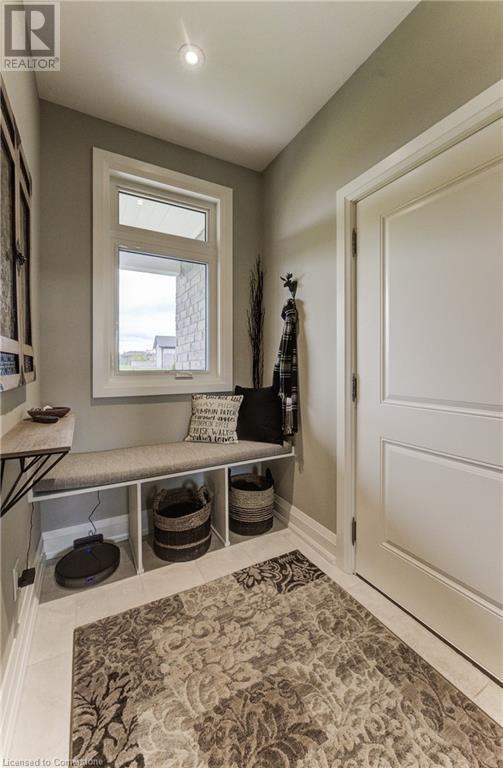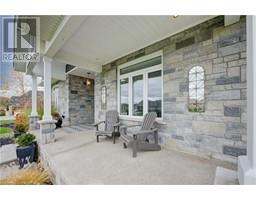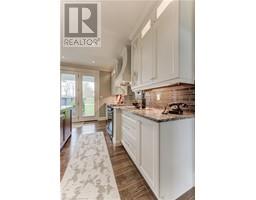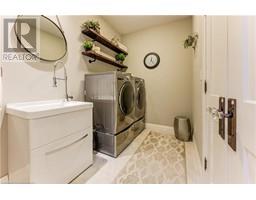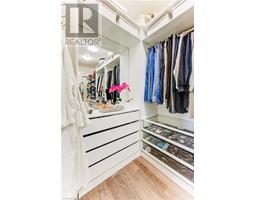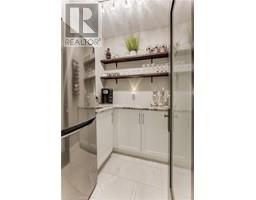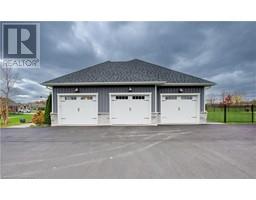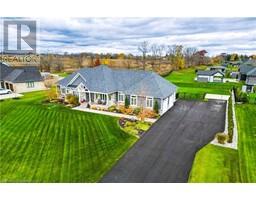3 Bedroom
3 Bathroom
2395 sqft
Bungalow
Fireplace
Central Air Conditioning
Forced Air
$1,849,995
Immaculate 3 bdrm, 2.5 bath 2380 sqft bungalow custom builder's personal home with unmatched curb appeal. Exterior veneer is custom stone all around complemented with Lodgepole pine board and batten siding. Tarion warrantee valid until May 2024. Premier lot is 165'x195' (3/4 acre) with fenced backyard with custom metal fencing and gates. Mature gardens all around with strategic cedar hedging for additional privacy. Rear yard features covered patio and privacy screens creating a cozy outdoor room with gas feed for heater or appliance as required. Open concept living with large dining room. Large kitchen and spacious living room featuring stunning gas fireplace with stone surround. Custom open white oak staircase with steel spindles to finished vestibule in basement. 9ft high ceilings throughout and 14ft vaulted ceiling in living room. All millwork and hardware is upgraded and customized c/w crown molding and glass doors and doorknobs. Floor treatment is white oak engineered hardwood throughout. Very generous primary bedroom with walk-in closet c/w closet organizing cabinetry and sun tube for natural lighting and pocket door entry. Beautiful double sink ensuite bath with pocket door entry featuring custom tiled walk-in shower. Kitchen features custom cabinetry, granite countertops with very large island with double base cabinetry, and pantry cabinetry. Triple side entry garage with 10'x8' insulated high lift doors. Staircase from garage to basement with steel railings. (id:47351)
Property Details
|
MLS® Number
|
40689549 |
|
Property Type
|
Single Family |
|
CommunityFeatures
|
Quiet Area |
|
EquipmentType
|
None |
|
Features
|
Paved Driveway, Sump Pump |
|
ParkingSpaceTotal
|
11 |
|
RentalEquipmentType
|
None |
Building
|
BathroomTotal
|
3 |
|
BedroomsAboveGround
|
3 |
|
BedroomsTotal
|
3 |
|
Appliances
|
Central Vacuum, Water Purifier, Garage Door Opener |
|
ArchitecturalStyle
|
Bungalow |
|
BasementDevelopment
|
Partially Finished |
|
BasementType
|
Full (partially Finished) |
|
ConstructionMaterial
|
Wood Frame |
|
ConstructionStyleAttachment
|
Detached |
|
CoolingType
|
Central Air Conditioning |
|
ExteriorFinish
|
Brick Veneer, Wood |
|
FireProtection
|
Alarm System |
|
FireplacePresent
|
Yes |
|
FireplaceTotal
|
1 |
|
FoundationType
|
Poured Concrete |
|
HalfBathTotal
|
1 |
|
HeatingFuel
|
Natural Gas |
|
HeatingType
|
Forced Air |
|
StoriesTotal
|
1 |
|
SizeInterior
|
2395 Sqft |
|
Type
|
House |
|
UtilityWater
|
Municipal Water |
Parking
Land
|
Acreage
|
No |
|
Sewer
|
Municipal Sewage System |
|
SizeDepth
|
195 Ft |
|
SizeFrontage
|
166 Ft |
|
SizeTotalText
|
1/2 - 1.99 Acres |
|
ZoningDescription
|
Sr (county) |
Rooms
| Level |
Type |
Length |
Width |
Dimensions |
|
Main Level |
Primary Bedroom |
|
|
14'2'' x 15'0'' |
|
Main Level |
Office |
|
|
9'11'' x 10'2'' |
|
Main Level |
Living Room |
|
|
21'10'' x 18'10'' |
|
Main Level |
Laundry Room |
|
|
6'1'' x 8'9'' |
|
Main Level |
Kitchen |
|
|
20'1'' x 13'6'' |
|
Main Level |
Foyer |
|
|
7'4'' x 6'9'' |
|
Main Level |
Dining Room |
|
|
10'11'' x 14'1'' |
|
Main Level |
Bedroom |
|
|
11'10'' x 12'0'' |
|
Main Level |
Bedroom |
|
|
11'0'' x 11'7'' |
|
Main Level |
4pc Bathroom |
|
|
14'2'' x 6'1'' |
|
Main Level |
4pc Bathroom |
|
|
11'11'' x 5'10'' |
|
Main Level |
2pc Bathroom |
|
|
5'3'' x 4'10'' |
https://www.realtor.ca/real-estate/27790204/14-harper-boulevard-brantford

















