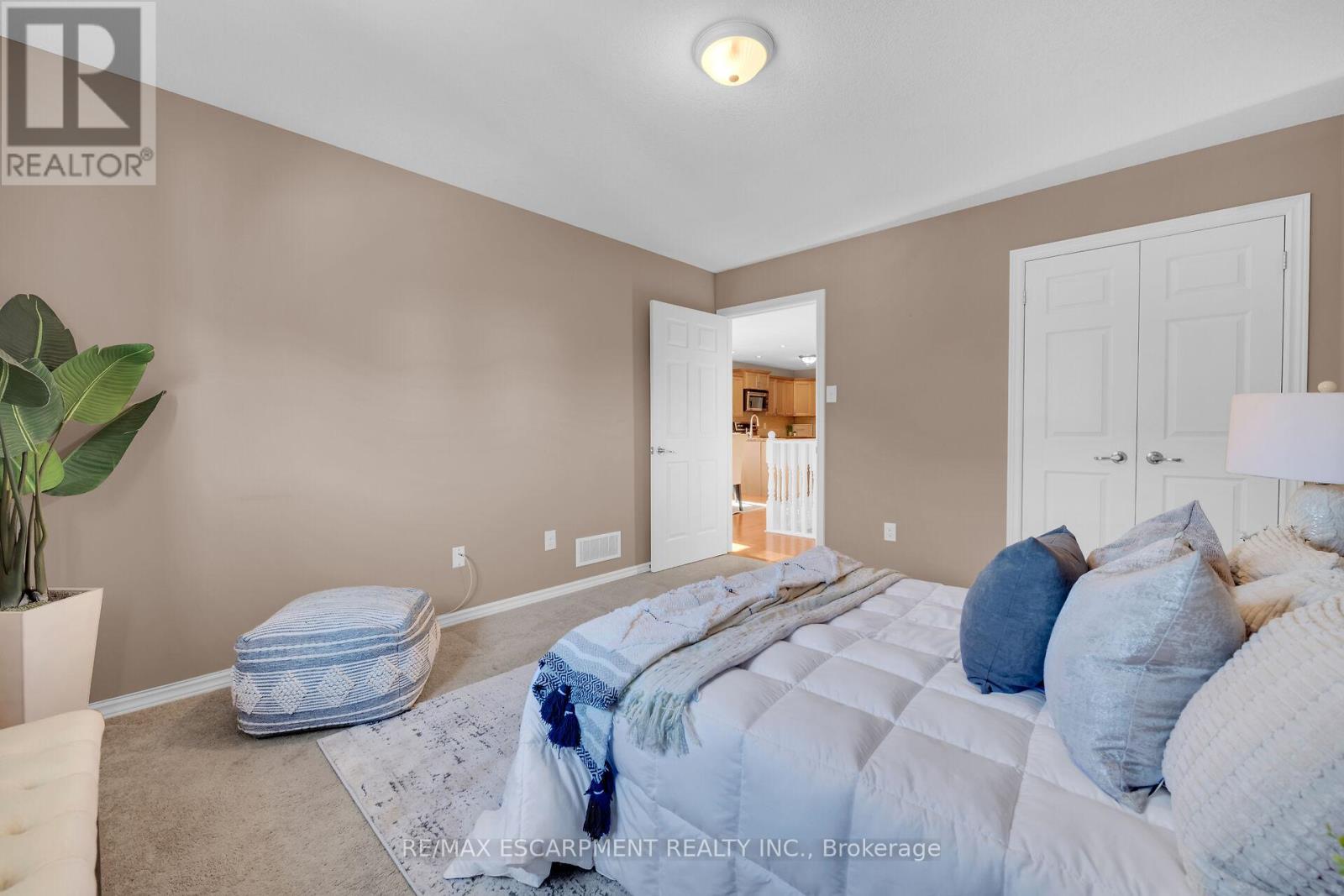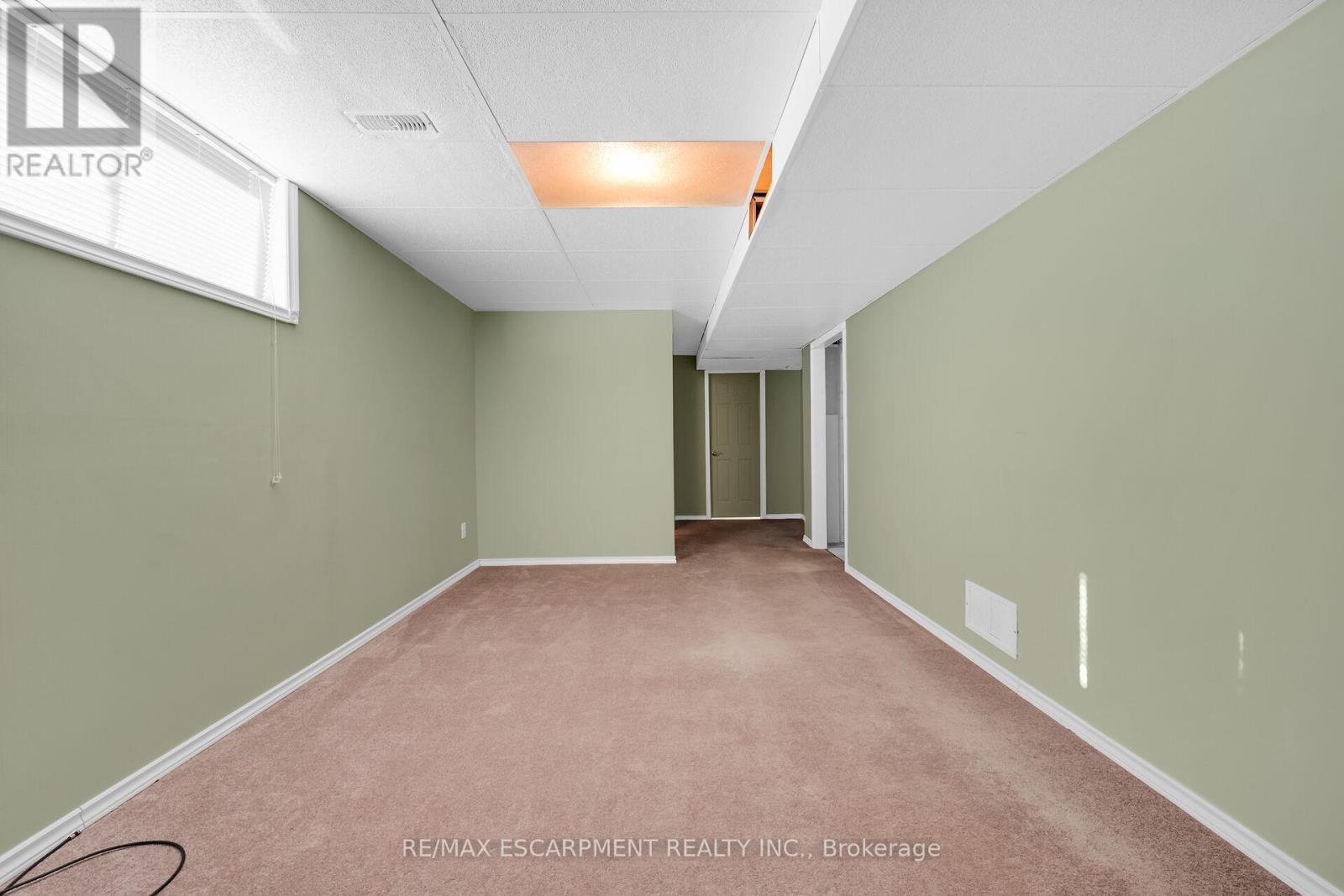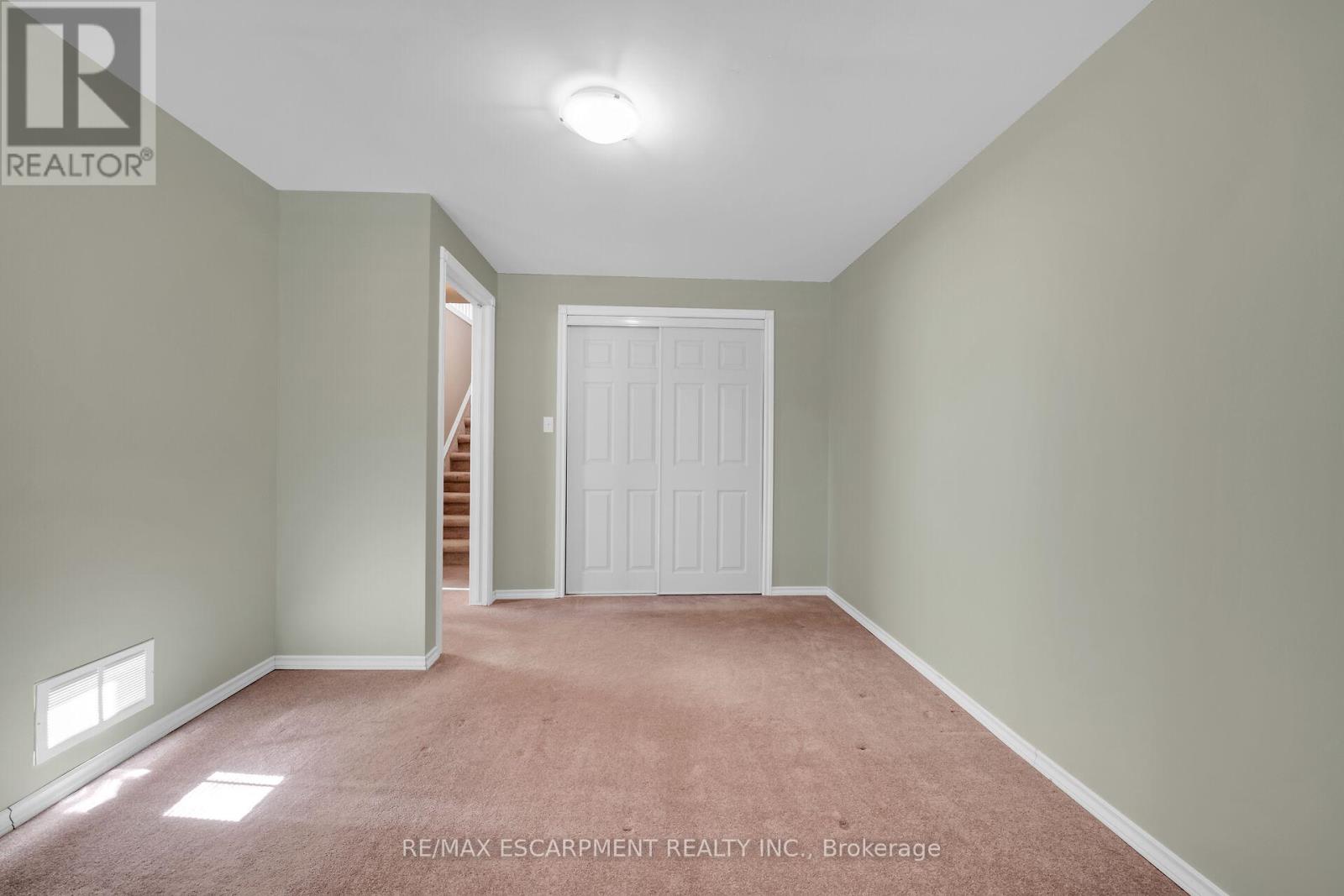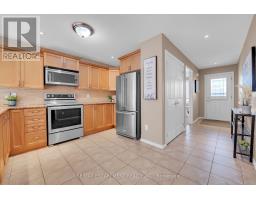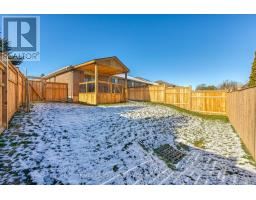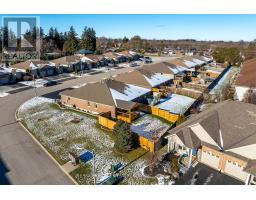3 Bedroom
2 Bathroom
Bungalow
Central Air Conditioning
Forced Air
$589,000
Beautifully presented, tastefully updated 3 bedroom, 2 bathroom semi detached Bungalow on premium, fully fenced corner lot on sought after Millcroft Drive. Great curb appeal with all brick & complimenting stone exterior, attached garage, oversized paved driveway, fenced yard, & large backyard complete with back covered porch with entertaining area & T&G accents. This well maintained home offers a flowing open concept layout highlighted by eat in kitchen with maple cabinetry, backsplash, & S/S appliances, dining area, large living room with hardwood floors throughout, 2 spacious MF bedrooms, 3 pc primary bathroom with walk in shower, desired MF laundry, & welcoming foyer. The partially finished basement includes rec room, 3rd bedroom, 4 pc bathroom, & ample storage. Conveniently located minutes to amenities, shopping, park, hospital, & downtown core. Relaxing commute to Brantford, 403, & Lake Erie. Ideal for those looking for main floor living at its Finest. (id:47351)
Property Details
|
MLS® Number
|
X11918488 |
|
Property Type
|
Single Family |
|
Community Name
|
Simcoe |
|
ParkingSpaceTotal
|
3 |
Building
|
BathroomTotal
|
2 |
|
BedroomsAboveGround
|
2 |
|
BedroomsBelowGround
|
1 |
|
BedroomsTotal
|
3 |
|
Appliances
|
Microwave, Refrigerator, Stove, Washer, Window Coverings |
|
ArchitecturalStyle
|
Bungalow |
|
BasementDevelopment
|
Partially Finished |
|
BasementType
|
Full (partially Finished) |
|
ConstructionStyleAttachment
|
Semi-detached |
|
CoolingType
|
Central Air Conditioning |
|
ExteriorFinish
|
Brick |
|
FoundationType
|
Poured Concrete |
|
HeatingFuel
|
Natural Gas |
|
HeatingType
|
Forced Air |
|
StoriesTotal
|
1 |
|
Type
|
House |
|
UtilityWater
|
Municipal Water |
Parking
Land
|
Acreage
|
No |
|
Sewer
|
Sanitary Sewer |
|
SizeFrontage
|
30 Ft |
|
SizeIrregular
|
30.02 Ft |
|
SizeTotalText
|
30.02 Ft |
Rooms
| Level |
Type |
Length |
Width |
Dimensions |
|
Basement |
Workshop |
4.14 m |
3.58 m |
4.14 m x 3.58 m |
|
Basement |
Other |
3.25 m |
3.33 m |
3.25 m x 3.33 m |
|
Basement |
Bedroom |
4.47 m |
3.12 m |
4.47 m x 3.12 m |
|
Basement |
Recreational, Games Room |
3.2 m |
5.38 m |
3.2 m x 5.38 m |
|
Basement |
Bathroom |
2.31 m |
1.55 m |
2.31 m x 1.55 m |
|
Main Level |
Laundry Room |
1.65 m |
2.54 m |
1.65 m x 2.54 m |
|
Main Level |
Bedroom |
2.41 m |
4.06 m |
2.41 m x 4.06 m |
|
Main Level |
Kitchen |
3.81 m |
3.71 m |
3.81 m x 3.71 m |
|
Main Level |
Dining Room |
3.28 m |
3.05 m |
3.28 m x 3.05 m |
|
Main Level |
Living Room |
4.88 m |
3.33 m |
4.88 m x 3.33 m |
|
Main Level |
Bedroom |
4.04 m |
3.48 m |
4.04 m x 3.48 m |
|
Main Level |
Bathroom |
2.84 m |
2.51 m |
2.84 m x 2.51 m |
https://www.realtor.ca/real-estate/27791175/29-millcroft-drive-norfolk-simcoe-simcoe















