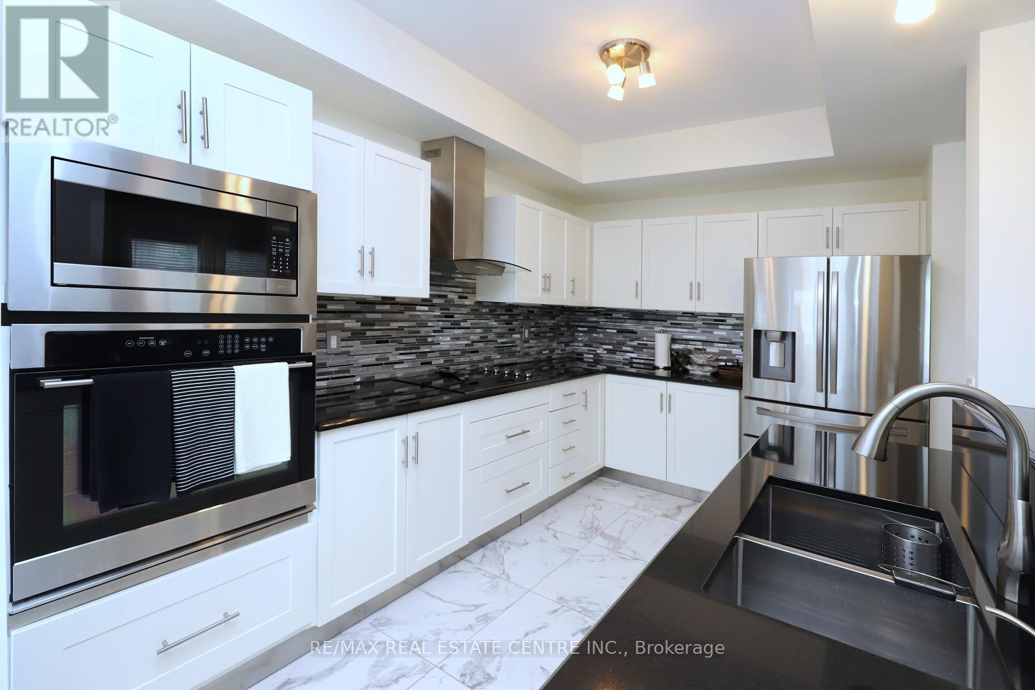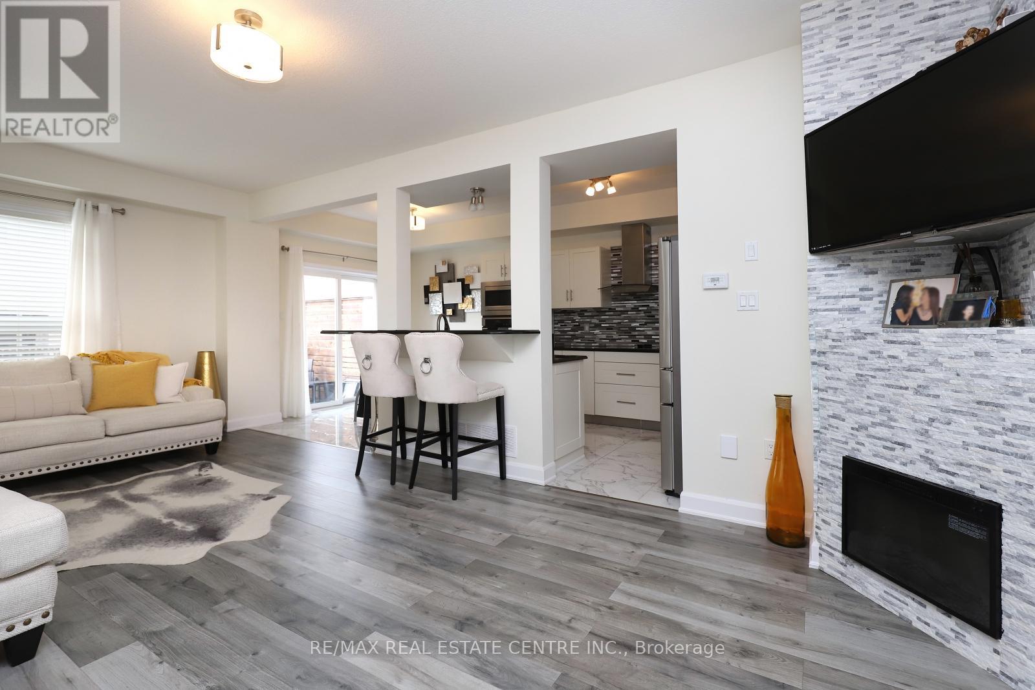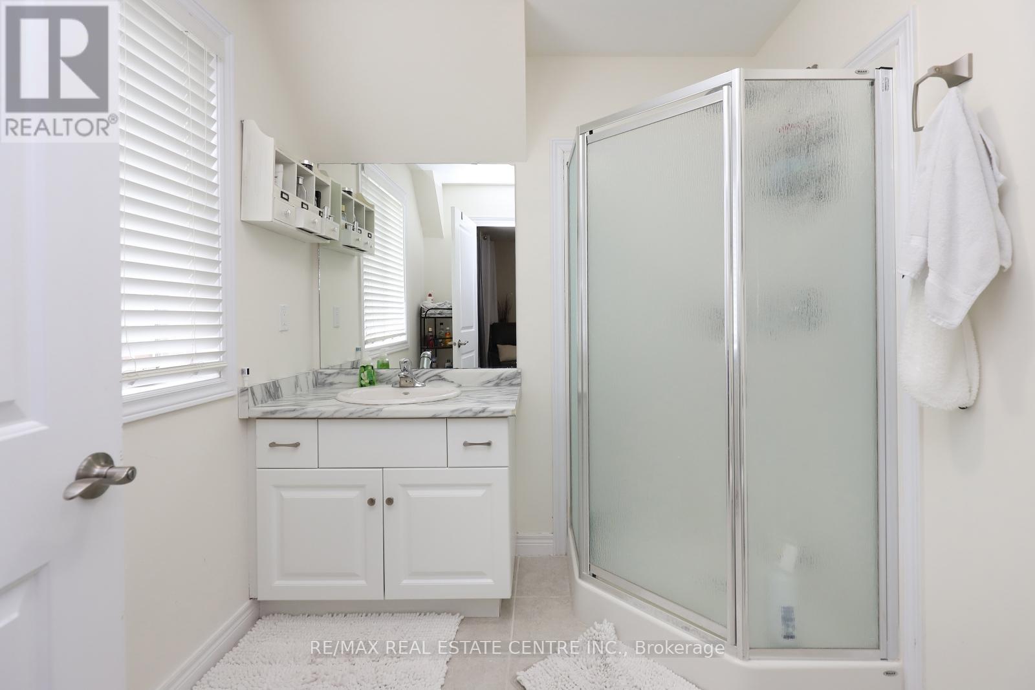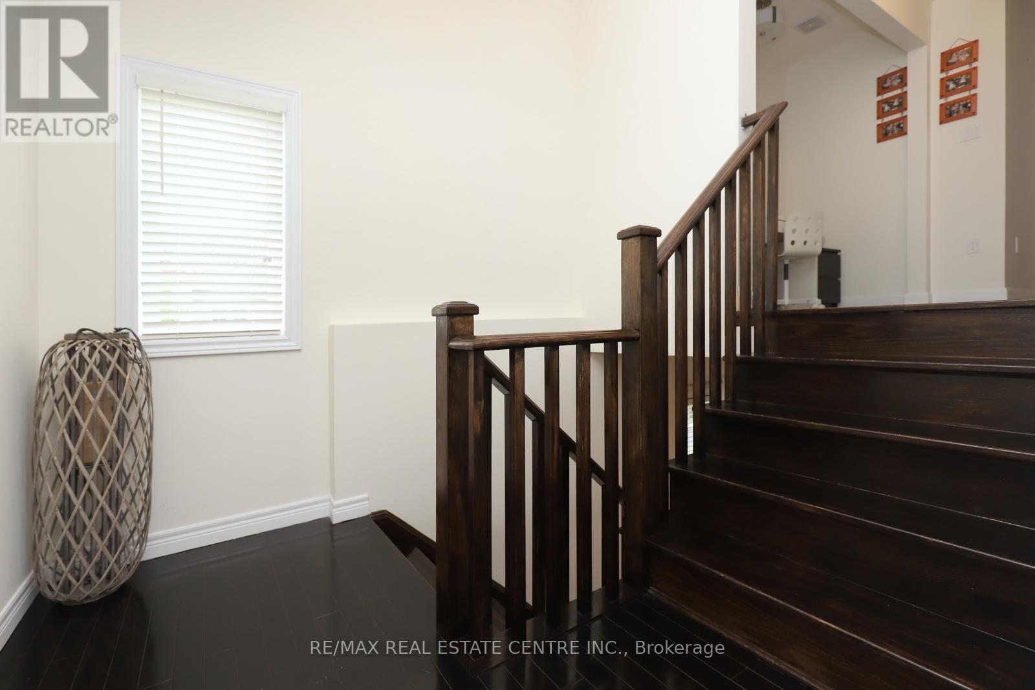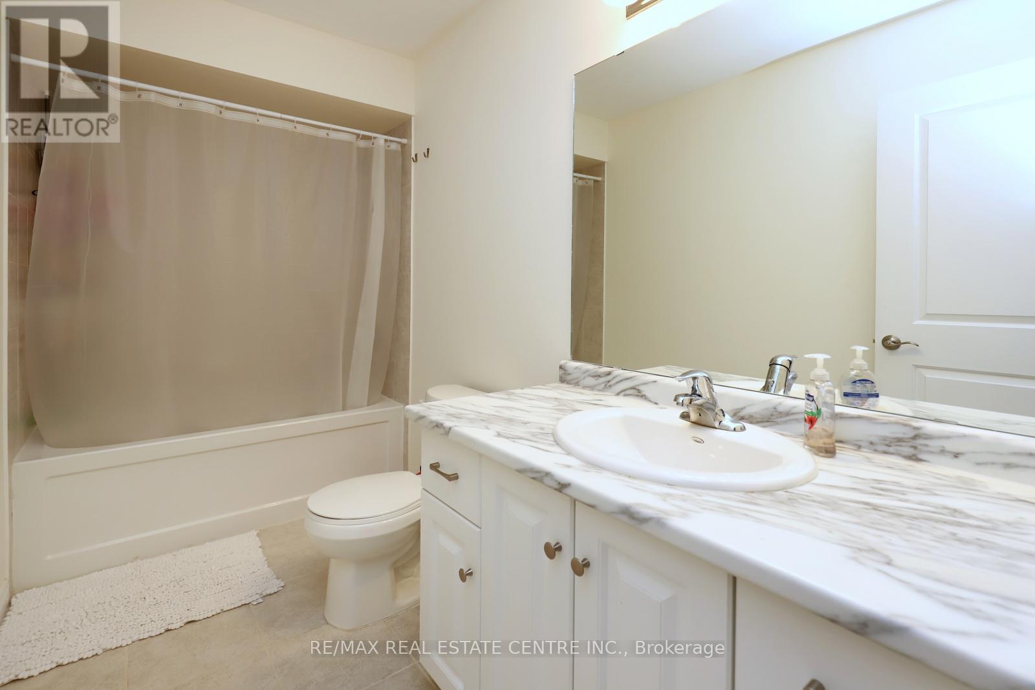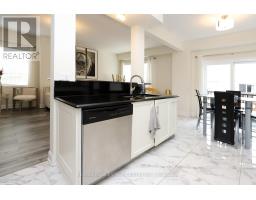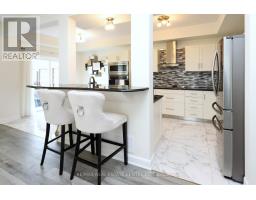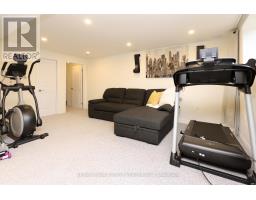3 Bedroom
3 Bathroom
Fireplace
Central Air Conditioning
Forced Air
$859,000
Spectacular corner freehold townhouse, totally renovated, professional finished basement, modern new kitchen with built in appliances, granite counter tops and porcelain floors, en-suite bath in master bedroom, walk in closet.minutes to the QEW, shopping and schools **** EXTRAS **** B/in stainless appliances, central air, gas furnace and equipment, garage door opener, window coverings, all electrical light fixtures (id:47351)
Property Details
|
MLS® Number
|
X11918521 |
|
Property Type
|
Single Family |
|
ParkingSpaceTotal
|
2 |
Building
|
BathroomTotal
|
3 |
|
BedroomsAboveGround
|
3 |
|
BedroomsTotal
|
3 |
|
BasementDevelopment
|
Finished |
|
BasementType
|
N/a (finished) |
|
ConstructionStyleAttachment
|
Attached |
|
CoolingType
|
Central Air Conditioning |
|
ExteriorFinish
|
Stone, Shingles |
|
FireplacePresent
|
Yes |
|
FlooringType
|
Laminate, Porcelain Tile, Carpeted |
|
FoundationType
|
Concrete |
|
HalfBathTotal
|
1 |
|
HeatingFuel
|
Natural Gas |
|
HeatingType
|
Forced Air |
|
StoriesTotal
|
2 |
|
Type
|
Row / Townhouse |
|
UtilityWater
|
Municipal Water |
Parking
Land
|
Acreage
|
No |
|
Sewer
|
Sanitary Sewer |
|
SizeDepth
|
85 Ft ,1 In |
|
SizeFrontage
|
24 Ft ,3 In |
|
SizeIrregular
|
24.25 X 85.15 Ft |
|
SizeTotalText
|
24.25 X 85.15 Ft |
Rooms
| Level |
Type |
Length |
Width |
Dimensions |
|
Basement |
Recreational, Games Room |
|
|
Measurements not available |
|
Main Level |
Living Room |
8.82 m |
3.54 m |
8.82 m x 3.54 m |
|
Main Level |
Dining Room |
6.83 m |
3.54 m |
6.83 m x 3.54 m |
|
Main Level |
Kitchen |
6.22 m |
2.75 m |
6.22 m x 2.75 m |
|
Upper Level |
Primary Bedroom |
5.61 m |
4.21 m |
5.61 m x 4.21 m |
|
Upper Level |
Bedroom |
3.17 m |
2.78 m |
3.17 m x 2.78 m |
|
Upper Level |
Bedroom |
2.98 m |
2.9 m |
2.98 m x 2.9 m |
https://www.realtor.ca/real-estate/27791177/53-8-lakelawn-road-grimsby








