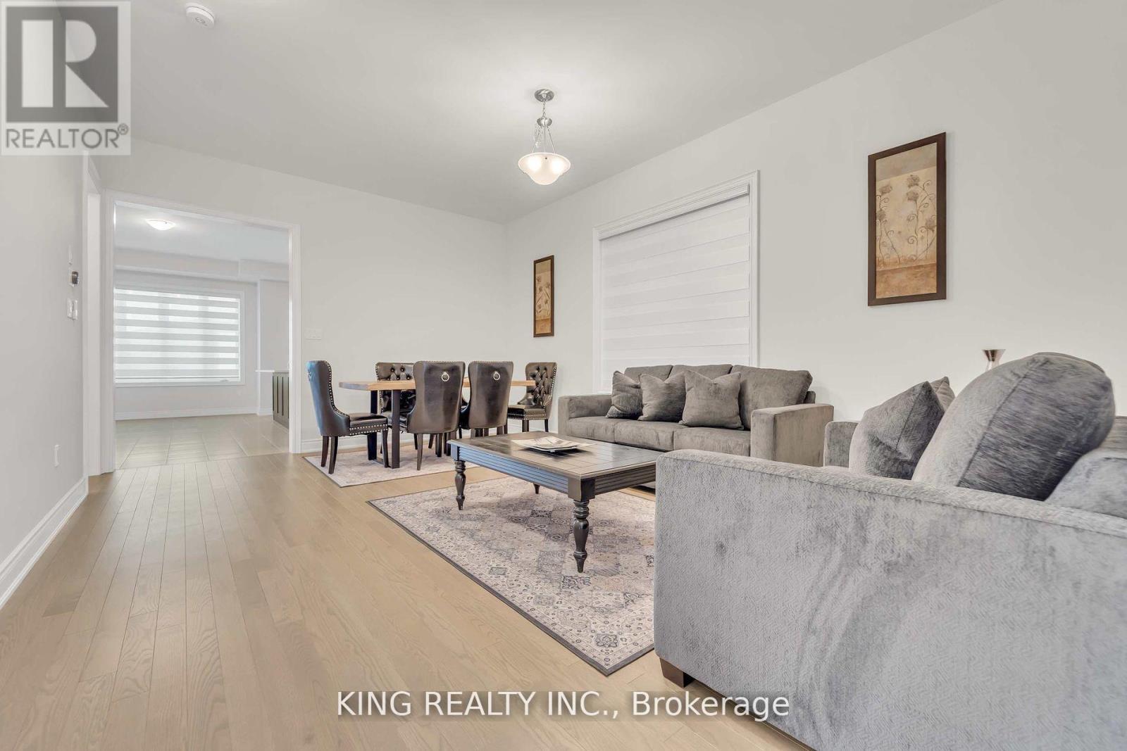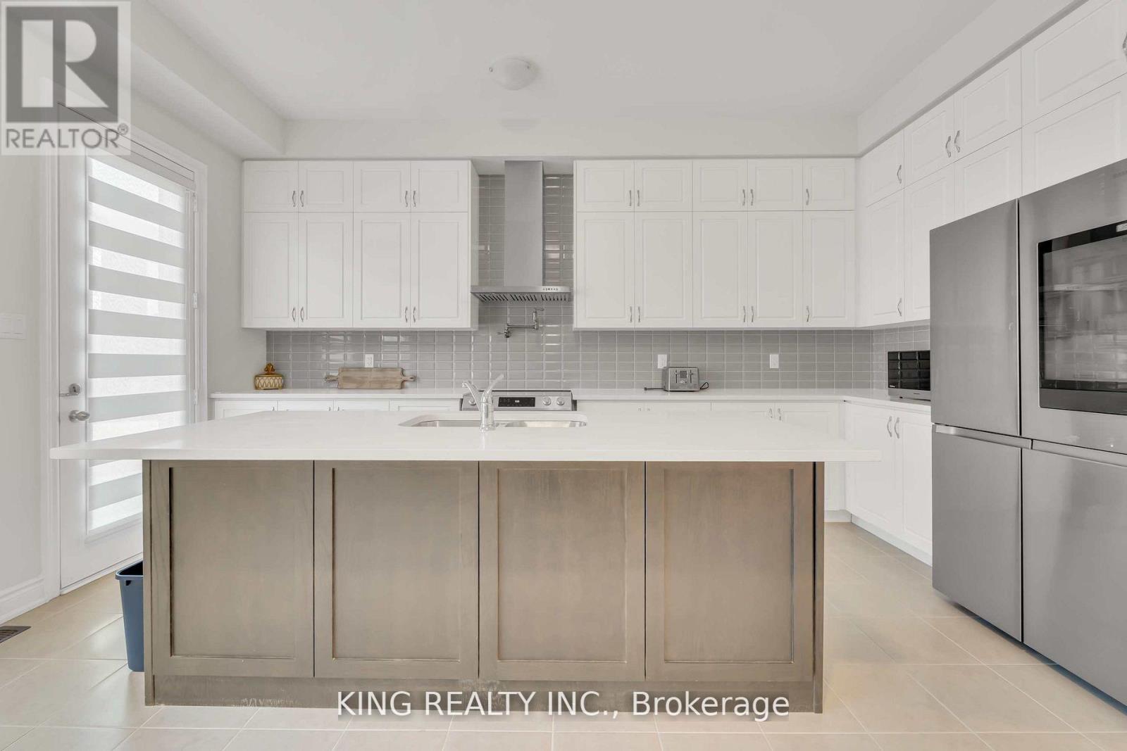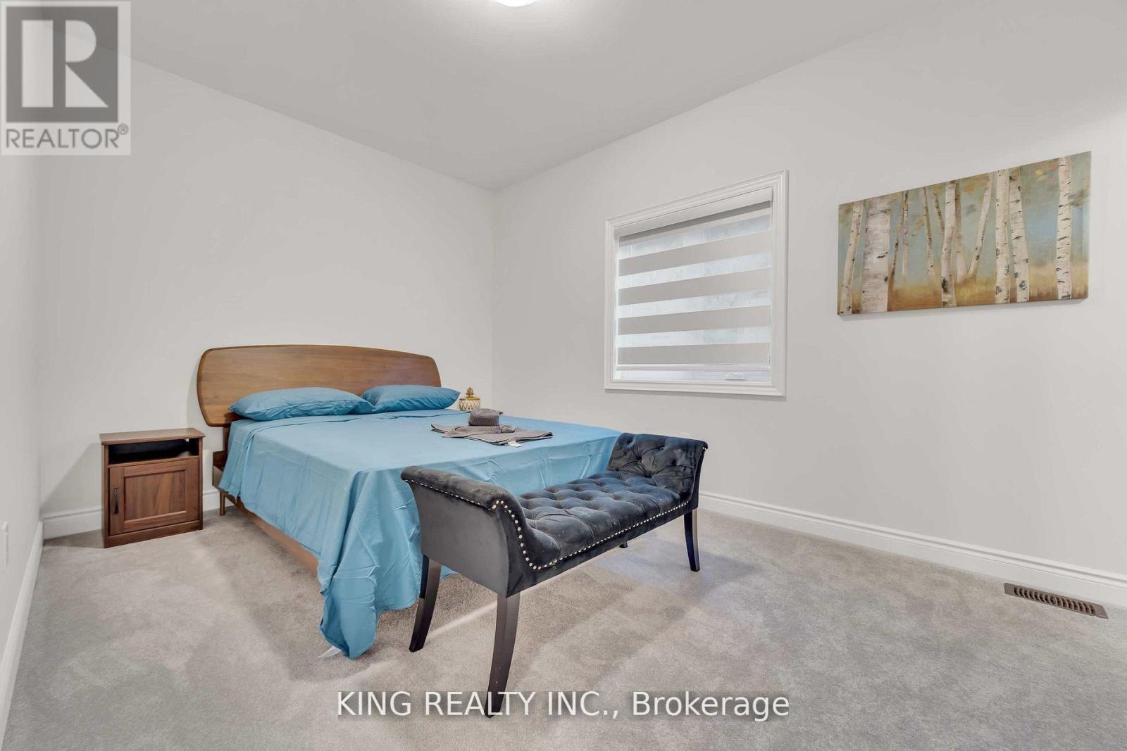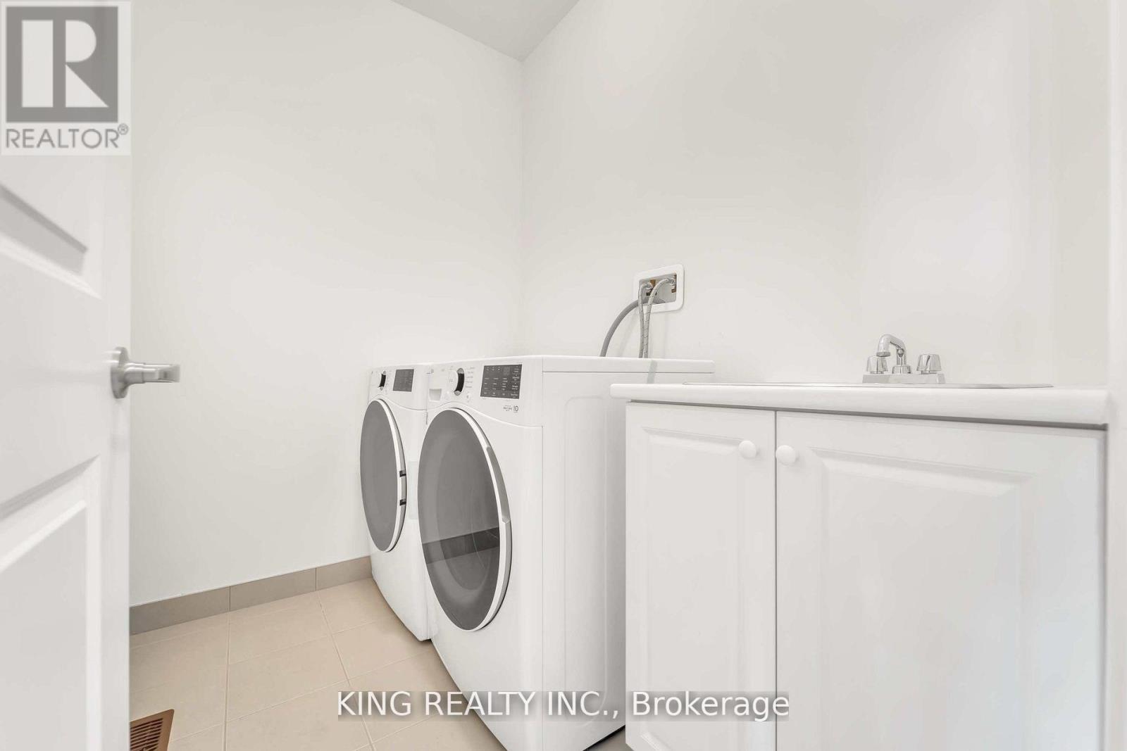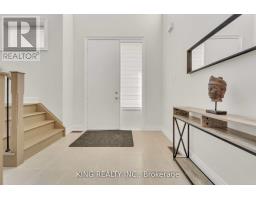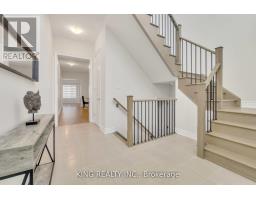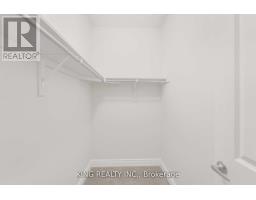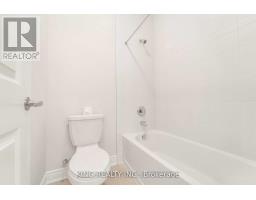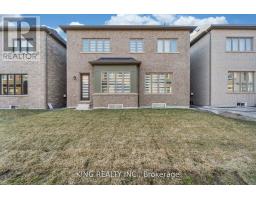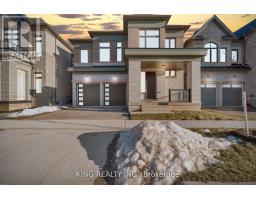4 Bedroom
5 Bathroom
Fireplace
Central Air Conditioning
Forced Air
$5,600 Monthly
Located in prestigious Oakville, this stunning 4-bedroom home offers 3.5 bathrooms upstairs plus a fully finished 1000sqft basement with an additional full bathroom and can be used as recreational area. The main floor features a living/dining combined room, family room, an office/den, ideal for remote work. Equipped with top-of-the-line appliances, this home combines luxury with practicality. Boasting an expansive 4,100 square feet of meticulously designed finished living space, this home offers unparalleled comfort and sophistication. Nestled in a vibrant community, its surrounded by top-rated schools, essential amenities, grocery stores, banks, and some of the best restaurants in the area. This sought-after location offers convenience and an exceptional quality of life, making it the perfect place to call home. (id:47351)
Property Details
|
MLS® Number
|
W11918225 |
|
Property Type
|
Single Family |
|
Community Name
|
Rural Oakville |
|
ParkingSpaceTotal
|
4 |
Building
|
BathroomTotal
|
5 |
|
BedroomsAboveGround
|
4 |
|
BedroomsTotal
|
4 |
|
Appliances
|
Dryer, Refrigerator, Stove, Washer |
|
BasementDevelopment
|
Finished |
|
BasementType
|
N/a (finished) |
|
ConstructionStyleAttachment
|
Detached |
|
CoolingType
|
Central Air Conditioning |
|
ExteriorFinish
|
Brick, Stone |
|
FireplacePresent
|
Yes |
|
FoundationType
|
Concrete |
|
HalfBathTotal
|
1 |
|
HeatingFuel
|
Natural Gas |
|
HeatingType
|
Forced Air |
|
StoriesTotal
|
2 |
|
Type
|
House |
|
UtilityWater
|
Municipal Water |
Parking
Land
|
Acreage
|
No |
|
Sewer
|
Sanitary Sewer |
|
SizeDepth
|
90 Ft |
|
SizeFrontage
|
41 Ft |
|
SizeIrregular
|
41 X 90 Ft |
|
SizeTotalText
|
41 X 90 Ft |
Rooms
| Level |
Type |
Length |
Width |
Dimensions |
|
Second Level |
Primary Bedroom |
4.45 m |
5.36 m |
4.45 m x 5.36 m |
|
Second Level |
Bedroom 2 |
3.04 m |
4.26 m |
3.04 m x 4.26 m |
|
Second Level |
Bedroom 3 |
3.35 m |
3.65 m |
3.35 m x 3.65 m |
|
Second Level |
Bedroom 4 |
3.35 m |
3.65 m |
3.35 m x 3.65 m |
|
Ground Level |
Family Room |
4.26 m |
5.18 m |
4.26 m x 5.18 m |
|
Ground Level |
Kitchen |
2.62 m |
4.9 m |
2.62 m x 4.9 m |
|
Ground Level |
Living Room |
2.83 m |
5.74 m |
2.83 m x 5.74 m |
|
Ground Level |
Eating Area |
3.99 m |
5.79 m |
3.99 m x 5.79 m |
|
Ground Level |
Den |
3.05 m |
2.89 m |
3.05 m x 2.89 m |
https://www.realtor.ca/real-estate/27790438/54-boulton-trail-oakville-rural-oakville





