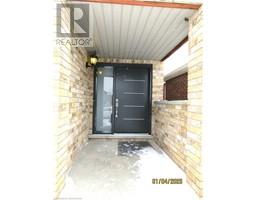7 Bedroom
4 Bathroom
2000 sqft
2 Level
Central Air Conditioning
$860,000
Location! Location! Location! Welcome to 19 Gosling Gdns a large 2 Storey beautiful 7-bedroom home located in a quiet family friendly neighborhood! University of Guelph is close by so Investors can rent out each room & collect approximately $5500-$6400 per month! great for large families or investors! This home is approximately 2000 square feet! Throughout home has crown molding, 800 series doors, ceramic, hardwood & laminate flooring, lots of closet space, big bright windows, open concept living, & lots of storage! Kitchen is open concept W center island, walk out to beautiful backyard & gorgeous back splash! separate dining room, walk out to garage, High efficient furnace, 4 big gorgeous bedrooms upstairs & 3 bedrooms down stairs! Also this home has 4 washrooms! Master bedroom is immaculate with walk in closet & ensuite washroom! Too many features to mention, come see for yourself! Walking distance to shopping & restaurants, public transit, major Highways 401, and University of Guelph! Great for students! (id:47351)
Property Details
|
MLS® Number
|
40689371 |
|
Property Type
|
Single Family |
|
AmenitiesNearBy
|
Golf Nearby, Park, Place Of Worship, Public Transit, Schools |
|
CommunityFeatures
|
Quiet Area, Community Centre |
|
ParkingSpaceTotal
|
3 |
Building
|
BathroomTotal
|
4 |
|
BedroomsAboveGround
|
4 |
|
BedroomsBelowGround
|
3 |
|
BedroomsTotal
|
7 |
|
Appliances
|
Dishwasher, Dryer, Refrigerator, Stove, Water Meter, Washer, Microwave Built-in |
|
ArchitecturalStyle
|
2 Level |
|
BasementDevelopment
|
Finished |
|
BasementType
|
Full (finished) |
|
ConstructionMaterial
|
Concrete Block, Concrete Walls |
|
ConstructionStyleAttachment
|
Detached |
|
CoolingType
|
Central Air Conditioning |
|
ExteriorFinish
|
Brick, Brick Veneer, Concrete, Shingles |
|
HalfBathTotal
|
1 |
|
HeatingFuel
|
Natural Gas |
|
StoriesTotal
|
2 |
|
SizeInterior
|
2000 Sqft |
|
Type
|
House |
|
UtilityWater
|
Municipal Water |
Parking
Land
|
AccessType
|
Road Access, Highway Nearby |
|
Acreage
|
No |
|
LandAmenities
|
Golf Nearby, Park, Place Of Worship, Public Transit, Schools |
|
Sewer
|
Municipal Sewage System |
|
SizeDepth
|
106 Ft |
|
SizeFrontage
|
30 Ft |
|
SizeTotalText
|
Under 1/2 Acre |
|
ZoningDescription
|
Residential |
Rooms
| Level |
Type |
Length |
Width |
Dimensions |
|
Second Level |
4pc Bathroom |
|
|
Measurements not available |
|
Second Level |
Full Bathroom |
|
|
Measurements not available |
|
Second Level |
Bedroom |
|
|
15'0'' x 9'0'' |
|
Second Level |
Bedroom |
|
|
15'0'' x 11'0'' |
|
Second Level |
Bedroom |
|
|
11'0'' x 10'0'' |
|
Second Level |
Primary Bedroom |
|
|
19'0'' x 22'0'' |
|
Basement |
3pc Bathroom |
|
|
Measurements not available |
|
Basement |
Bedroom |
|
|
10'0'' x 10'0'' |
|
Basement |
Bedroom |
|
|
8'0'' x 10'0'' |
|
Basement |
Bedroom |
|
|
10'0'' x 10'0'' |
|
Main Level |
2pc Bathroom |
|
|
Measurements not available |
|
Main Level |
Laundry Room |
|
|
Measurements not available |
|
Main Level |
Foyer |
|
|
17'0'' x 10'0'' |
|
Main Level |
Dining Room |
|
|
11'0'' x 10'0'' |
|
Main Level |
Living Room |
|
|
14'0'' x 10'0'' |
|
Main Level |
Kitchen |
|
|
10'0'' x 21'0'' |
https://www.realtor.ca/real-estate/27790482/19-gosling-gardens-guelph








