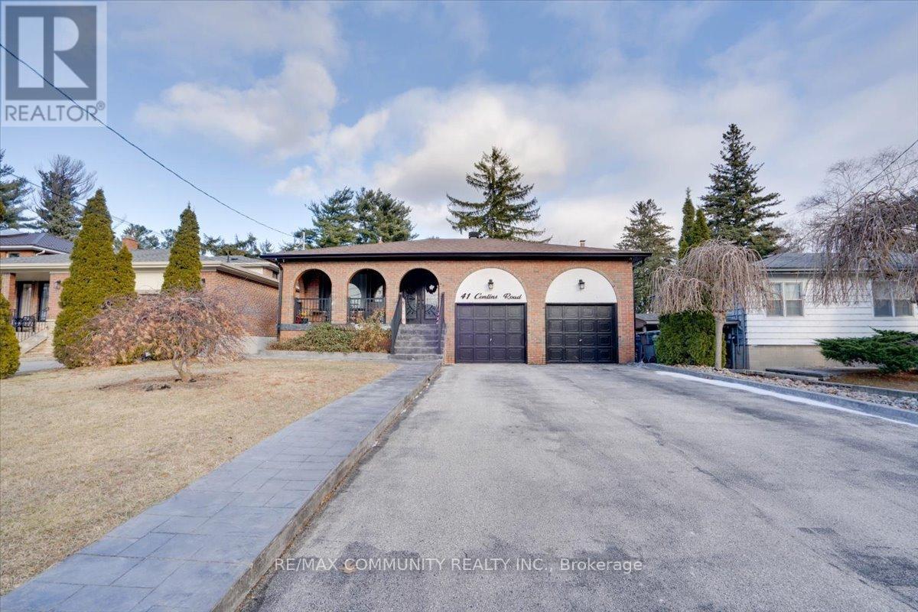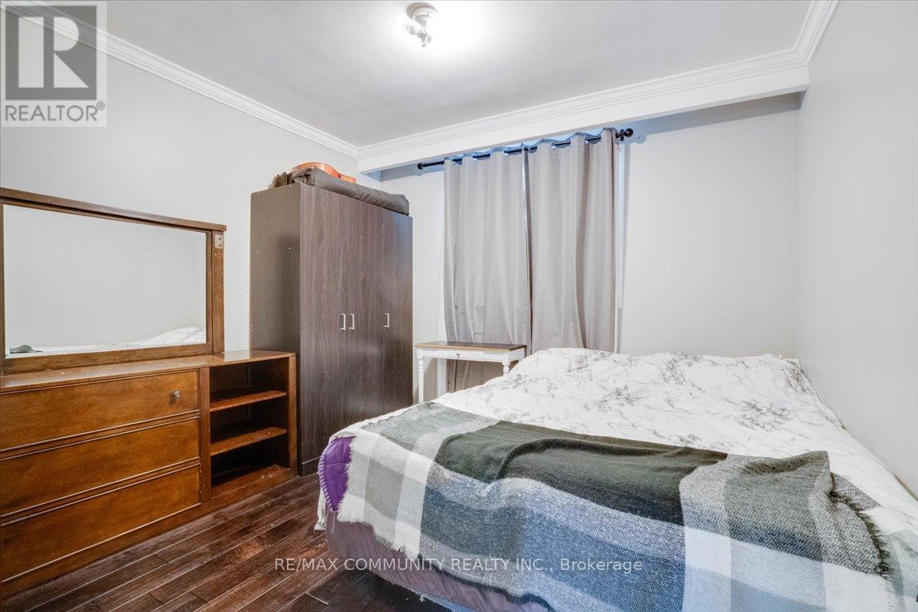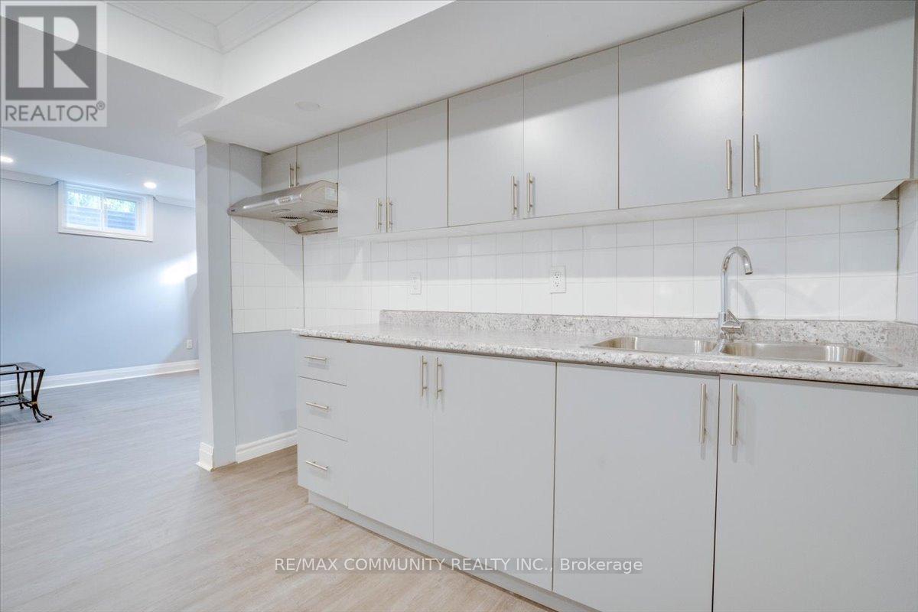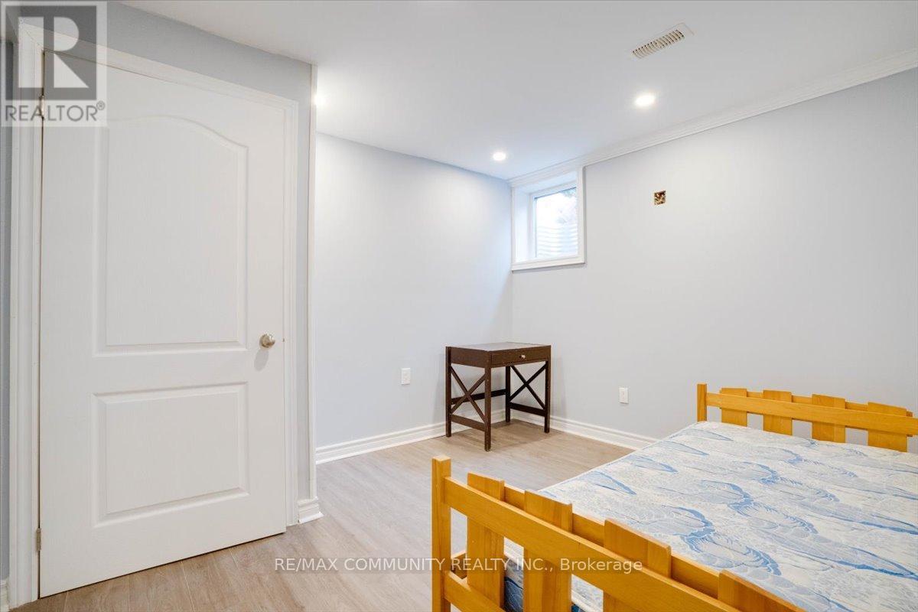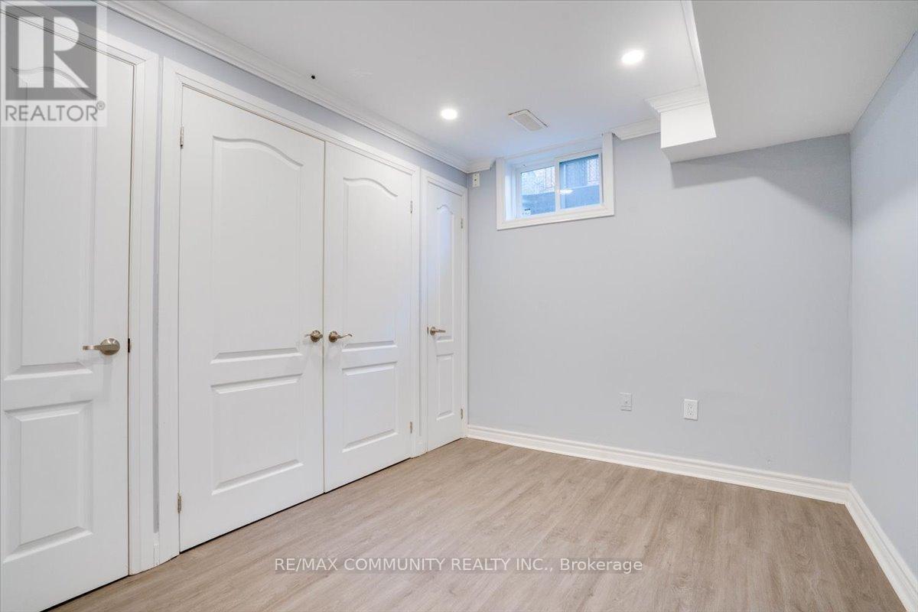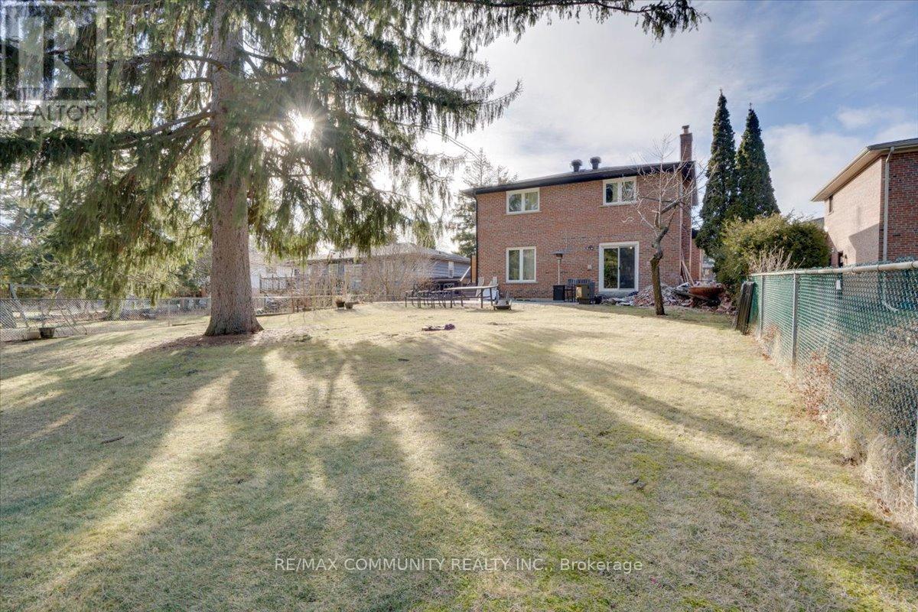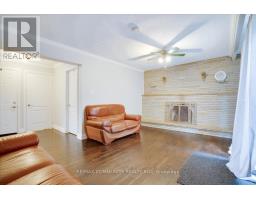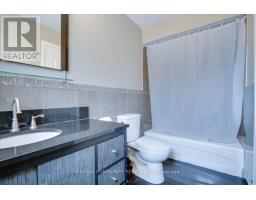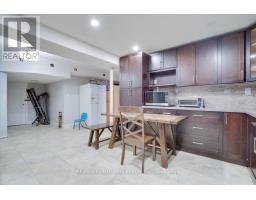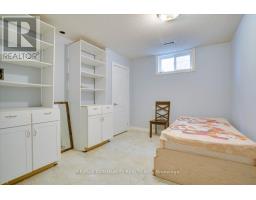5 Bedroom
3 Bathroom
Fireplace
Central Air Conditioning
Forced Air
$4,000 Monthly
Bright & Beautifully Maintained 2-storey Offers 5 Bedrooms, 3 Bathrooms, And An Inviting Lot Enveloped By Greenery, Creating Your Private Escape. Picture-perfect Natural Light Fills The Living Room, While A Cozy Family Room. Your Spacious Master Suite And Three Additional Bedrooms Ensure Comfort. Located Near UofT Scar Campus, Rouge Park. This Home Perfectly Blends Convenience. Utilities is PLUS. Students WELCOME to apply. FURNISHED ROOMS (id:47351)
Property Details
|
MLS® Number
|
E11914571 |
|
Property Type
|
Single Family |
|
Community Name
|
Highland Creek |
|
Features
|
Carpet Free, In-law Suite |
|
ParkingSpaceTotal
|
2 |
Building
|
BathroomTotal
|
3 |
|
BedroomsAboveGround
|
3 |
|
BedroomsBelowGround
|
2 |
|
BedroomsTotal
|
5 |
|
Appliances
|
Dishwasher, Dryer, Refrigerator, Stove, Washer, Window Coverings |
|
BasementDevelopment
|
Finished |
|
BasementFeatures
|
Walk Out |
|
BasementType
|
N/a (finished) |
|
ConstructionStyleAttachment
|
Detached |
|
CoolingType
|
Central Air Conditioning |
|
ExteriorFinish
|
Brick |
|
FireplacePresent
|
Yes |
|
FlooringType
|
Hardwood, Ceramic, Tile |
|
FoundationType
|
Concrete |
|
HeatingFuel
|
Natural Gas |
|
HeatingType
|
Forced Air |
|
StoriesTotal
|
2 |
|
Type
|
House |
|
UtilityWater
|
Municipal Water |
Parking
Land
|
Acreage
|
No |
|
Sewer
|
Sanitary Sewer |
|
SizeDepth
|
261 Ft ,10 In |
|
SizeFrontage
|
50 Ft |
|
SizeIrregular
|
50 X 261.91 Ft ; Plan M562 Pt Bik D Rp 66r9798 Part 4 |
|
SizeTotalText
|
50 X 261.91 Ft ; Plan M562 Pt Bik D Rp 66r9798 Part 4 |
Rooms
| Level |
Type |
Length |
Width |
Dimensions |
|
Basement |
Bedroom 4 |
|
|
Measurements not available |
|
Basement |
Bedroom 5 |
|
|
Measurements not available |
|
Lower Level |
Bedroom 3 |
3.07 m |
2.92 m |
3.07 m x 2.92 m |
|
Main Level |
Family Room |
5.19 m |
4.9 m |
5.19 m x 4.9 m |
|
Main Level |
Kitchen |
6.33 m |
2.97 m |
6.33 m x 2.97 m |
|
Main Level |
Primary Bedroom |
4.9 m |
3.2 m |
4.9 m x 3.2 m |
|
Main Level |
Bedroom 2 |
4.14 m |
3.35 m |
4.14 m x 3.35 m |
https://www.realtor.ca/real-estate/27782223/41-conlins-road-toronto-highland-creek-highland-creek
