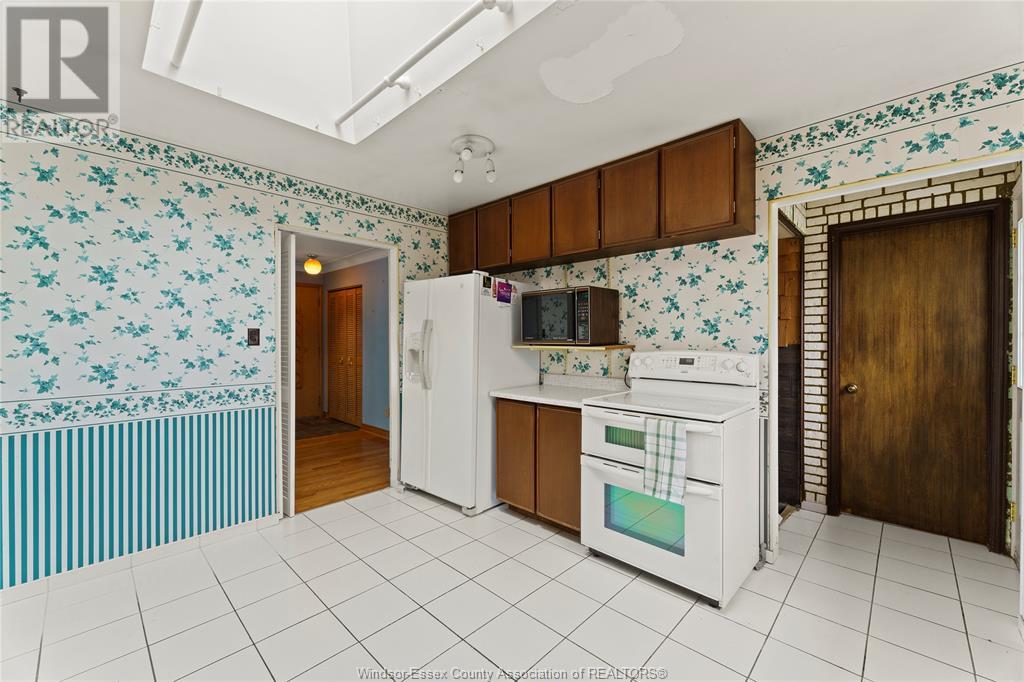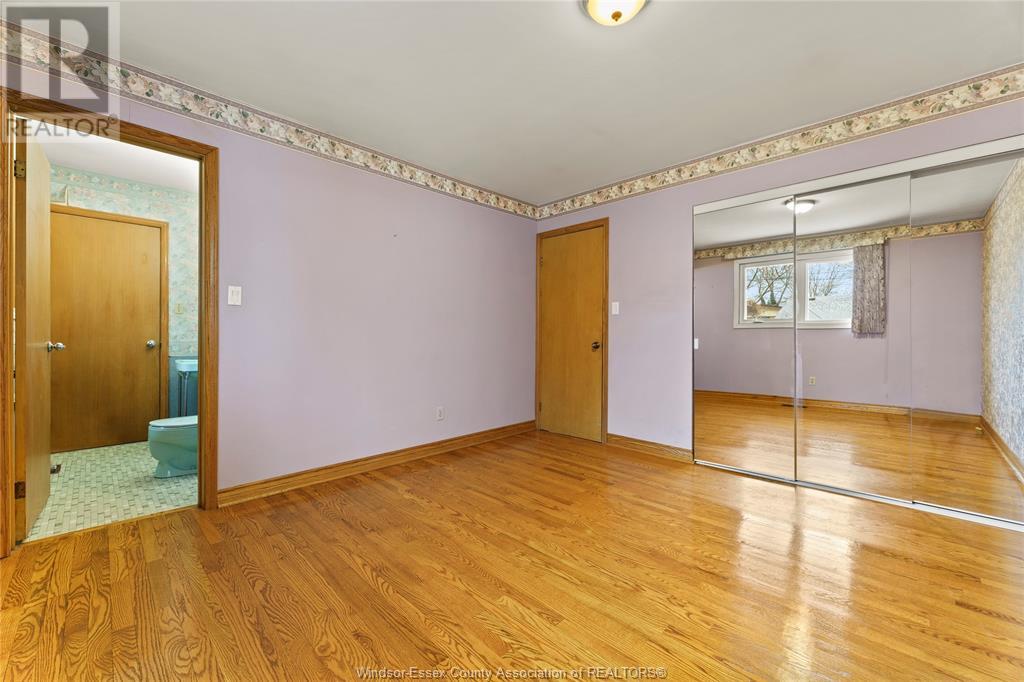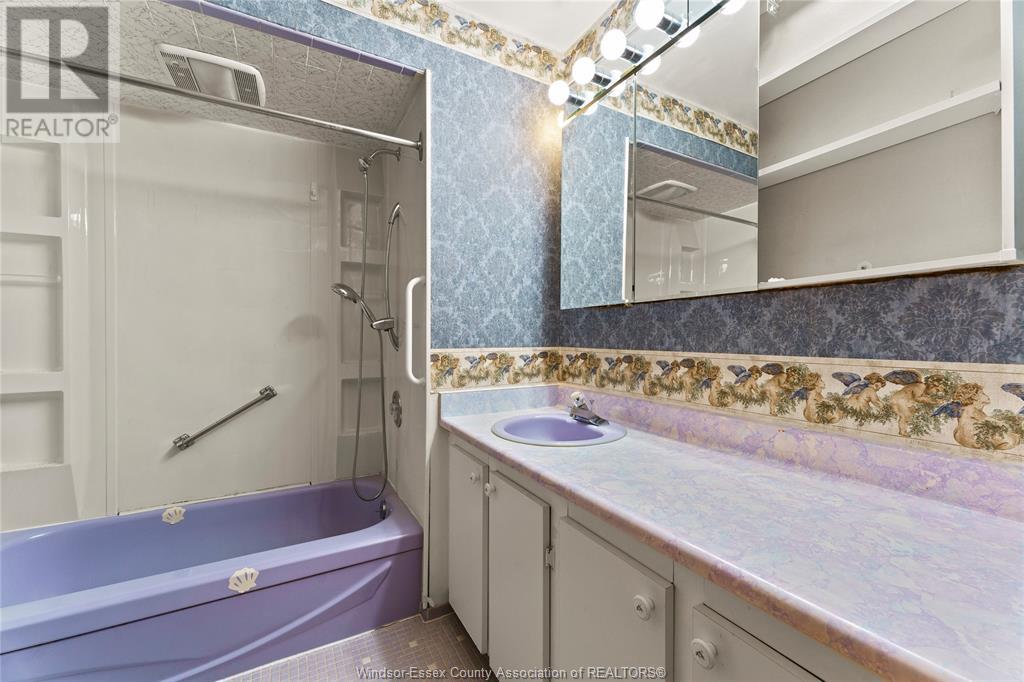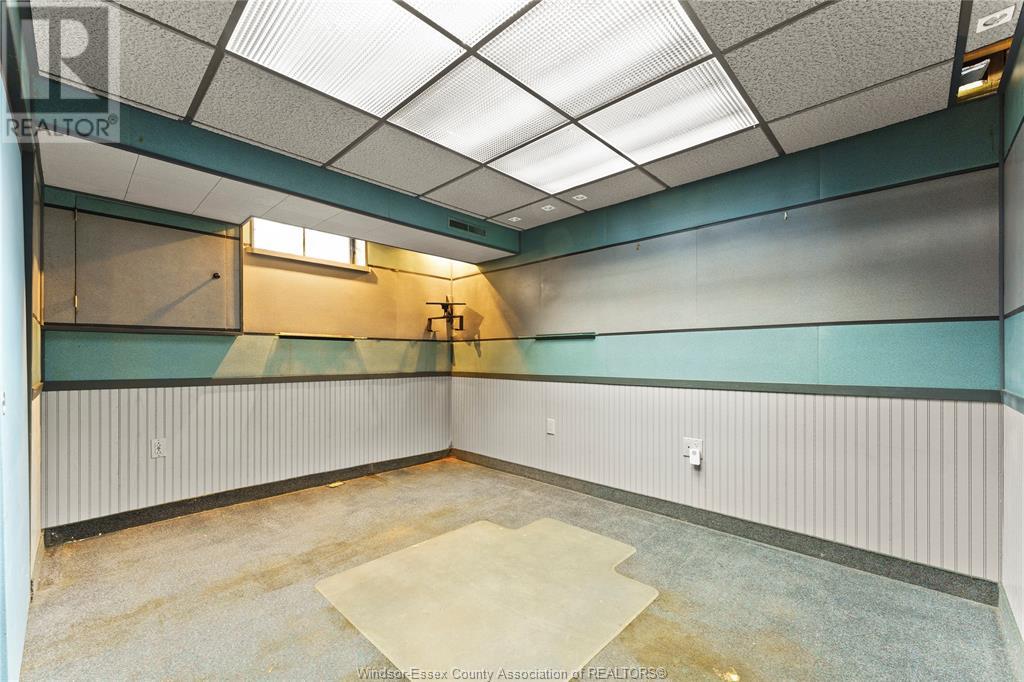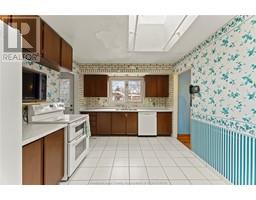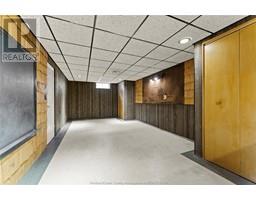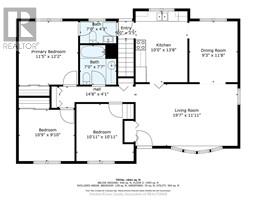4 Bedroom
2 Bathroom
1212 sqft
Bungalow, Ranch
Fireplace
Central Air Conditioning
Forced Air, Furnace
$389,000
Welcome to this 3+1 bedroom ranch located on one of South Windsor’s most desirable streets! This home is nestled in a sought-after neighborhood close to St. Clair College/Mount Carmel School and surrounded by properties with high resale values, making it an exceptional opportunity for investors or buyers looking to build equity. With a solid layout and plenty of potential, this home is ready for your vision and updates to make it shine. Offering immediate possession, it’s perfect for those eager to get started. Don’t miss out on this rare chance to secure a prime property in a top-tier location. (id:47351)
Property Details
| MLS® Number | 25000536 |
| Property Type | Single Family |
| Features | Side Driveway |
Building
| BathroomTotal | 2 |
| BedroomsAboveGround | 3 |
| BedroomsBelowGround | 1 |
| BedroomsTotal | 4 |
| Appliances | Dishwasher, Dryer, Microwave, Refrigerator, Stove, Washer |
| ArchitecturalStyle | Bungalow, Ranch |
| ConstructedDate | 1966 |
| ConstructionStyleAttachment | Attached |
| CoolingType | Central Air Conditioning |
| ExteriorFinish | Aluminum/vinyl, Brick |
| FireplaceFuel | Wood |
| FireplacePresent | Yes |
| FireplaceType | Conventional |
| FlooringType | Ceramic/porcelain, Hardwood |
| FoundationType | Block |
| HalfBathTotal | 1 |
| HeatingFuel | Natural Gas |
| HeatingType | Forced Air, Furnace |
| StoriesTotal | 1 |
| SizeInterior | 1212 Sqft |
| TotalFinishedArea | 1212 Sqft |
| Type | House |
Land
| Acreage | No |
| SizeIrregular | 60x100 |
| SizeTotalText | 60x100 |
| ZoningDescription | Res |
Rooms
| Level | Type | Length | Width | Dimensions |
|---|---|---|---|---|
| Basement | Storage | Measurements not available | ||
| Basement | Utility Room | Measurements not available | ||
| Basement | Laundry Room | Measurements not available | ||
| Basement | Bedroom | Measurements not available | ||
| Basement | Family Room/fireplace | Measurements not available | ||
| Main Level | 2pc Ensuite Bath | Measurements not available | ||
| Main Level | Primary Bedroom | Measurements not available | ||
| Main Level | Bedroom | Measurements not available | ||
| Main Level | Bedroom | Measurements not available | ||
| Main Level | 4pc Bathroom | Measurements not available | ||
| Main Level | Eating Area | Measurements not available | ||
| Main Level | Kitchen | Measurements not available | ||
| Main Level | Dining Room | Measurements not available | ||
| Main Level | Living Room | Measurements not available | ||
| Main Level | Foyer | Measurements not available |
https://www.realtor.ca/real-estate/27782585/4354-ashfield-crescent-windsor







