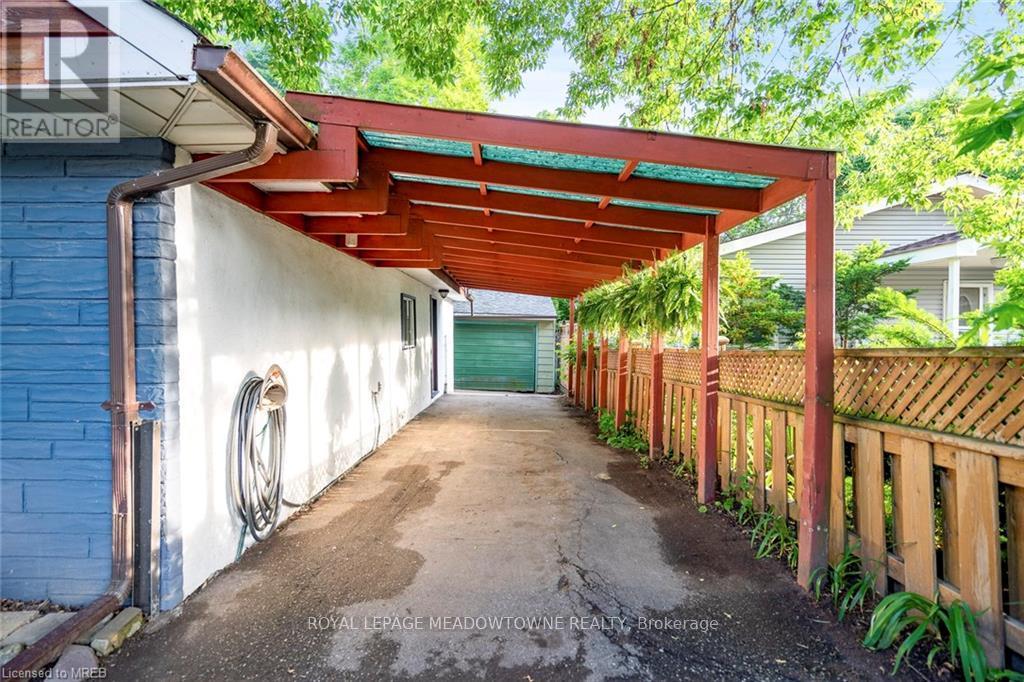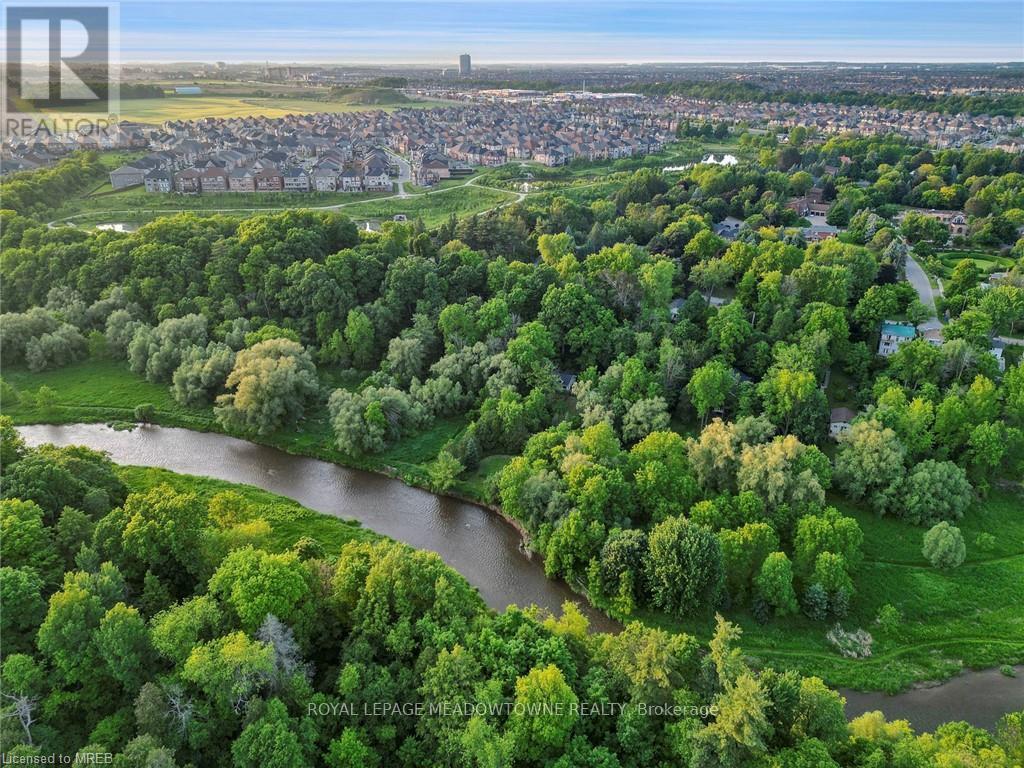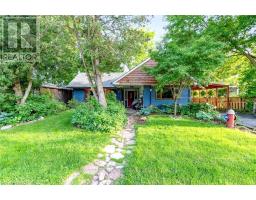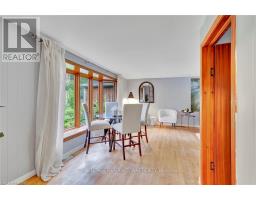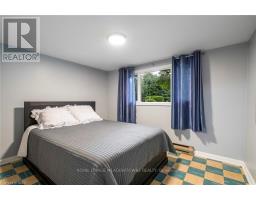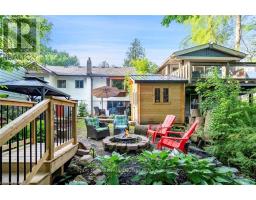3 Bedroom
2 Bathroom
Bungalow
Central Air Conditioning
Forced Air
Waterfront
$908,888
Nestled in a private cul-de-sac, this picturesque cottage-style bungalow offers a rarely available prime ravine lot that combines the tranquility of country living W/conveniences of city life. Situated in the heart of the city, the property boasts a stunning private oasis W/views of the serene Credit River, yet remains close to all amenities & hwy's. The home welcomes you W/charming bay windows that showcase breathtaking views, complemented by hardwood floors in the living &dining. Kitchen recently updated W/laminate floors, white cabinets, modern LG S/S appliances, & a stylish backsplash. Additionally a convenient side entry door from the carport. The walk-out basement features a 3-pc bathroom & above grade bay window. Outside, the property is an entertainers dream W/a gazebo, brand-new deck, shed, & a staircase that descends to the second level of the backyard. Here, a hike path leads to a cozy riverside sitting area equipped W/fire pit& 3 deck chairs to relax by river. **** EXTRAS **** Includes drawings to remove the existing garage, build a retaining wall & construct a new structure. A/C & furnace are owned & only 3 years old. HWT is owned & 5 years old. Roof is 7 years old (id:47351)
Property Details
|
MLS® Number
|
W11914736 |
|
Property Type
|
Single Family |
|
Community Name
|
Huttonville |
|
Features
|
Cul-de-sac |
|
ParkingSpaceTotal
|
3 |
|
Structure
|
Shed |
|
ViewType
|
Direct Water View |
|
WaterFrontType
|
Waterfront |
Building
|
BathroomTotal
|
2 |
|
BedroomsAboveGround
|
3 |
|
BedroomsTotal
|
3 |
|
Appliances
|
Water Heater, Dryer, Refrigerator, Stove, Washer |
|
ArchitecturalStyle
|
Bungalow |
|
BasementFeatures
|
Walk Out |
|
BasementType
|
N/a |
|
ConstructionStyleAttachment
|
Detached |
|
CoolingType
|
Central Air Conditioning |
|
ExteriorFinish
|
Brick, Vinyl Siding |
|
FlooringType
|
Laminate, Hardwood |
|
FoundationType
|
Poured Concrete |
|
HeatingFuel
|
Natural Gas |
|
HeatingType
|
Forced Air |
|
StoriesTotal
|
1 |
|
Type
|
House |
|
UtilityWater
|
Municipal Water |
Parking
Land
|
AccessType
|
Year-round Access |
|
Acreage
|
No |
|
Sewer
|
Septic System |
|
SizeDepth
|
276 Ft |
|
SizeFrontage
|
50 Ft |
|
SizeIrregular
|
50 X 276 Ft ; 291.22 Ft X 50.09 Ft X 288.55 Ft X 50.15 |
|
SizeTotalText
|
50 X 276 Ft ; 291.22 Ft X 50.09 Ft X 288.55 Ft X 50.15 |
|
SurfaceWater
|
River/stream |
Rooms
| Level |
Type |
Length |
Width |
Dimensions |
|
Main Level |
Kitchen |
3.61 m |
3.4 m |
3.61 m x 3.4 m |
|
Main Level |
Living Room |
5.49 m |
5.44 m |
5.49 m x 5.44 m |
|
Main Level |
Dining Room |
5.49 m |
5.44 m |
5.49 m x 5.44 m |
|
Main Level |
Primary Bedroom |
3.4 m |
2.79 m |
3.4 m x 2.79 m |
|
Main Level |
Bedroom 2 |
2.77 m |
2.29 m |
2.77 m x 2.29 m |
|
Main Level |
Bedroom 3 |
2.9 m |
2.36 m |
2.9 m x 2.36 m |
https://www.realtor.ca/real-estate/27782610/99-river-road-brampton-huttonville-huttonville




















