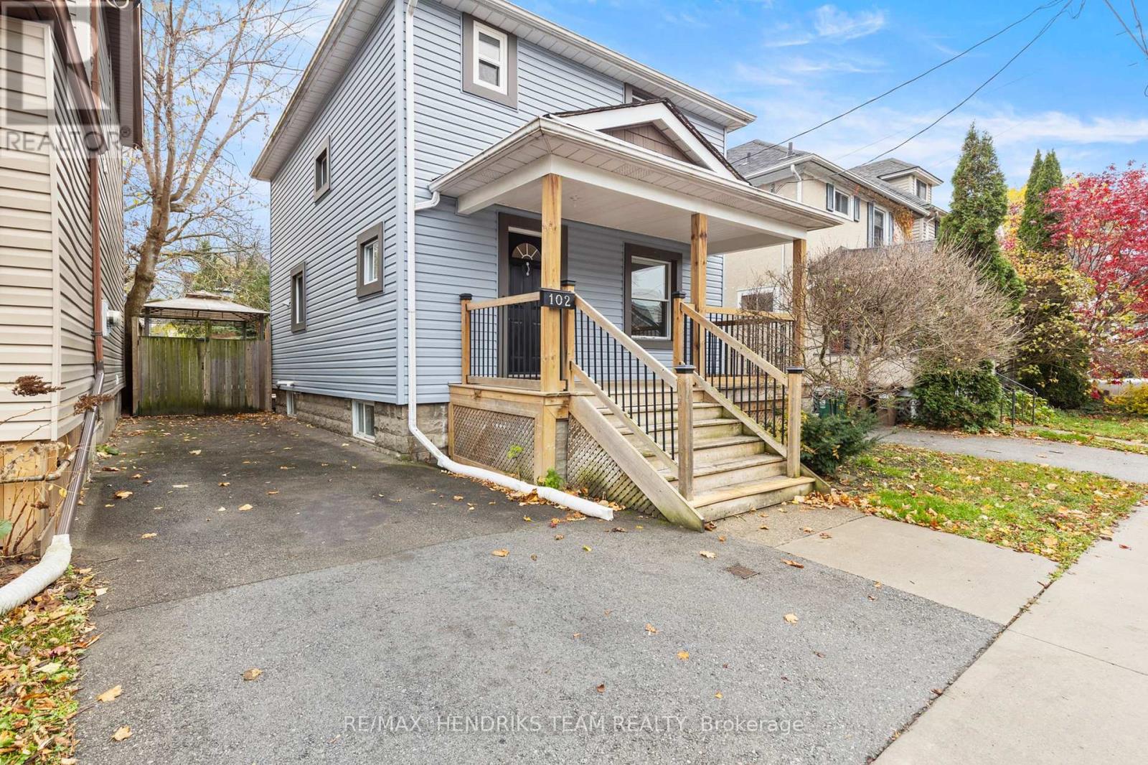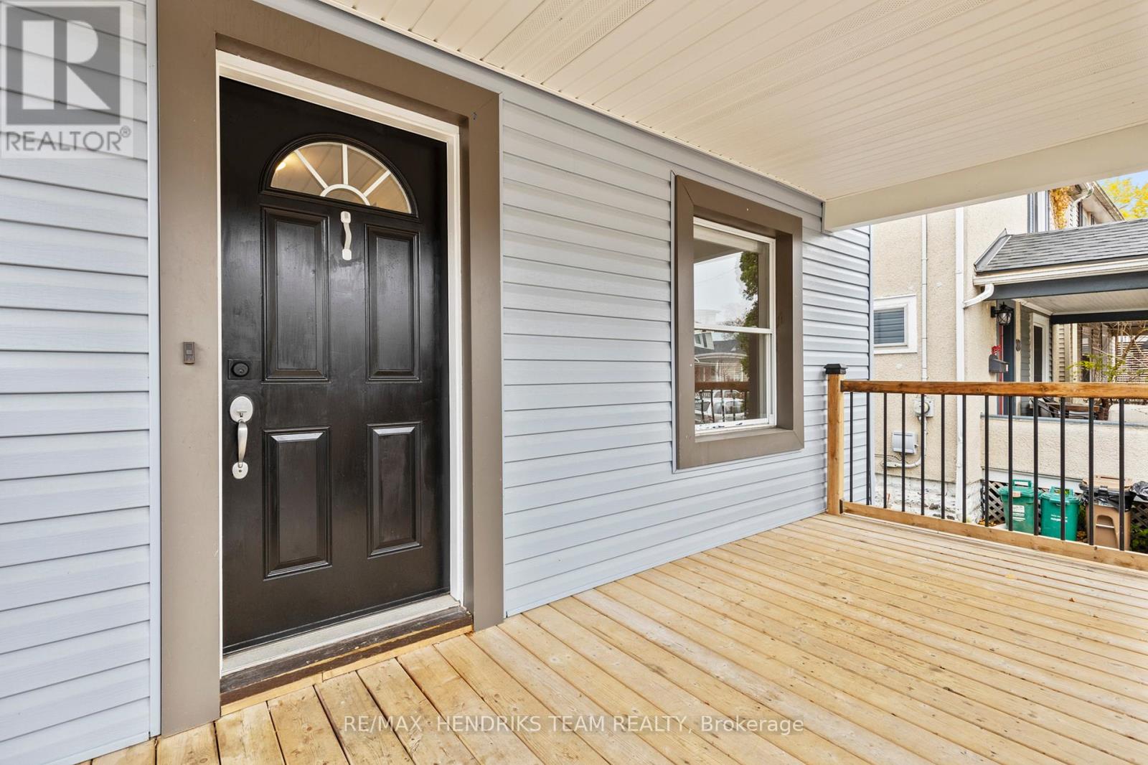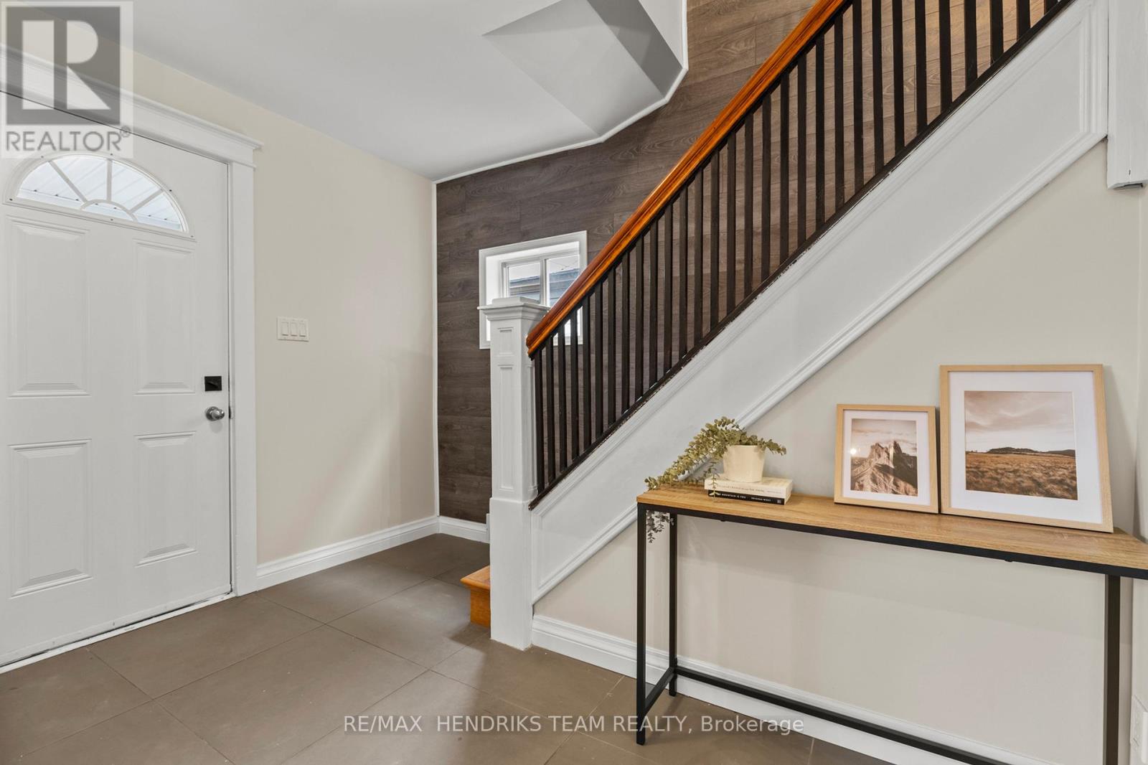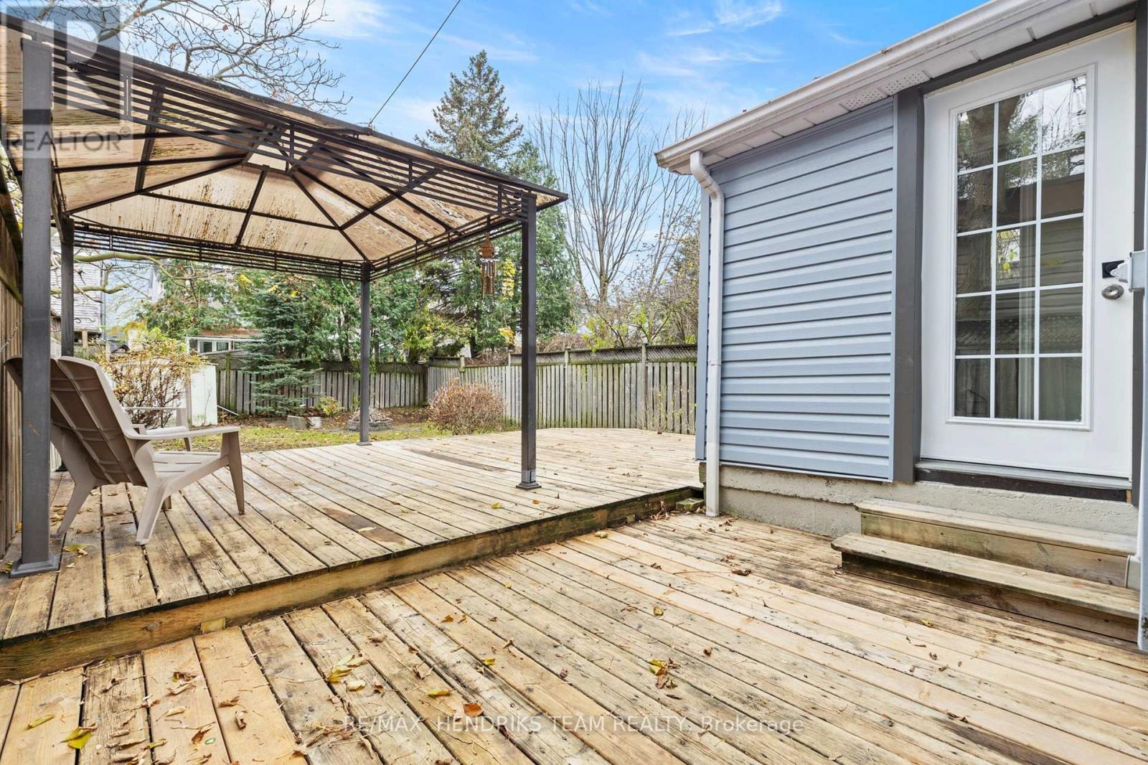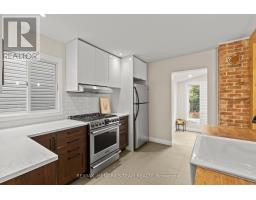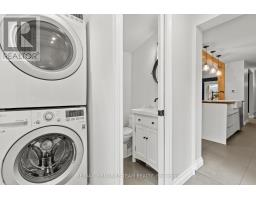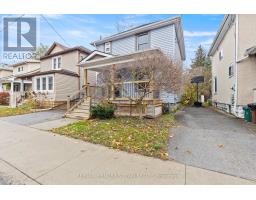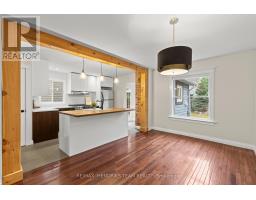3 Bedroom
2 Bathroom
Fireplace
Central Air Conditioning
Forced Air
$539,000
Nestled in the heart of a vibrant and friendly downtown neighborhood, this delightful 2-storey home offers the perfect blend of character and modern convenience. Boasting 3 bedrooms and 2 bathrooms, this property is an ideal fit for families, young professionals, or anyone seeking the charm of urban living with a community feel. Step inside to find a warm and inviting interior with tasteful finishes and plenty of natural light streaming through the large windows. The main level offers a cozy living space, perfect for relaxing or entertaining, while the upper level boasts well-appointed bedrooms designed for restful nights. Outside, you'll fall in love with the quaint front porch, a perfect spot for your morning coffee, as well as the backyard oasis, complete with room for gardening, barbecues, or just soaking up the sun. Located in the heart of mid-town, you're just a short walk from the revitalized core where you'll find plenty of boutique shops, local restaurants, coffee shops, sporting and art events, parks, and excellent schools. This home offers the best of downtown living with the bonus of a tight-knit, welcoming community. Updates include: 2020 - new furnace, 2017- new siding, new front porch, floors, resurfaced stairs, new drywall, removed lathe and plaster, updated electrical, removed knob & tube, updated plumbing, removed asbestos. (id:47351)
Property Details
|
MLS® Number
|
X11914844 |
|
Property Type
|
Single Family |
|
Community Name
|
451 - Downtown |
|
ParkingSpaceTotal
|
2 |
Building
|
BathroomTotal
|
2 |
|
BedroomsAboveGround
|
3 |
|
BedroomsTotal
|
3 |
|
Appliances
|
Dishwasher, Dryer, Microwave, Refrigerator, Stove, Washer |
|
BasementDevelopment
|
Unfinished |
|
BasementType
|
N/a (unfinished) |
|
ConstructionStyleAttachment
|
Detached |
|
CoolingType
|
Central Air Conditioning |
|
ExteriorFinish
|
Vinyl Siding |
|
FireplacePresent
|
Yes |
|
FoundationType
|
Block |
|
HalfBathTotal
|
1 |
|
HeatingFuel
|
Natural Gas |
|
HeatingType
|
Forced Air |
|
StoriesTotal
|
2 |
|
Type
|
House |
|
UtilityWater
|
Municipal Water |
Parking
Land
|
Acreage
|
No |
|
Sewer
|
Sanitary Sewer |
|
SizeDepth
|
101 Ft |
|
SizeFrontage
|
30 Ft |
|
SizeIrregular
|
30 X 101 Ft |
|
SizeTotalText
|
30 X 101 Ft |
|
ZoningDescription
|
R2 |
Rooms
| Level |
Type |
Length |
Width |
Dimensions |
|
Second Level |
Bedroom |
3.96 m |
3.05 m |
3.96 m x 3.05 m |
|
Second Level |
Bedroom |
2.74 m |
2.82 m |
2.74 m x 2.82 m |
|
Second Level |
Bedroom |
3.05 m |
3.35 m |
3.05 m x 3.35 m |
|
Main Level |
Dining Room |
4.17 m |
2.87 m |
4.17 m x 2.87 m |
|
Main Level |
Living Room |
3.51 m |
3.35 m |
3.51 m x 3.35 m |
|
Main Level |
Kitchen |
3.73 m |
2.92 m |
3.73 m x 2.92 m |
https://www.realtor.ca/real-estate/27782700/102-lowell-avenue-st-catharines-451-downtown-451-downtown

