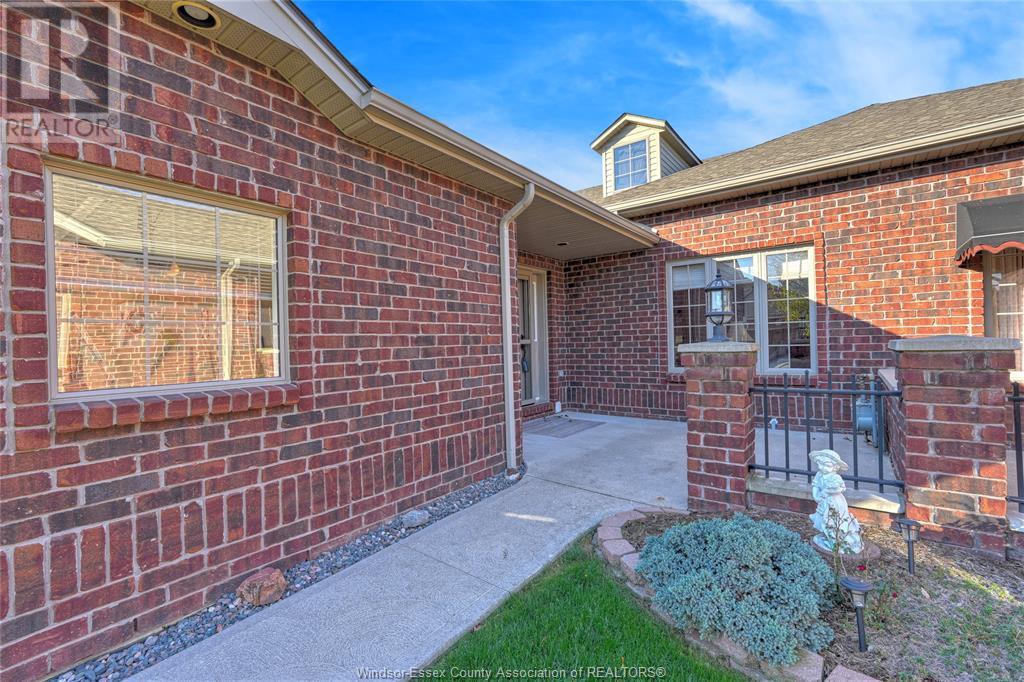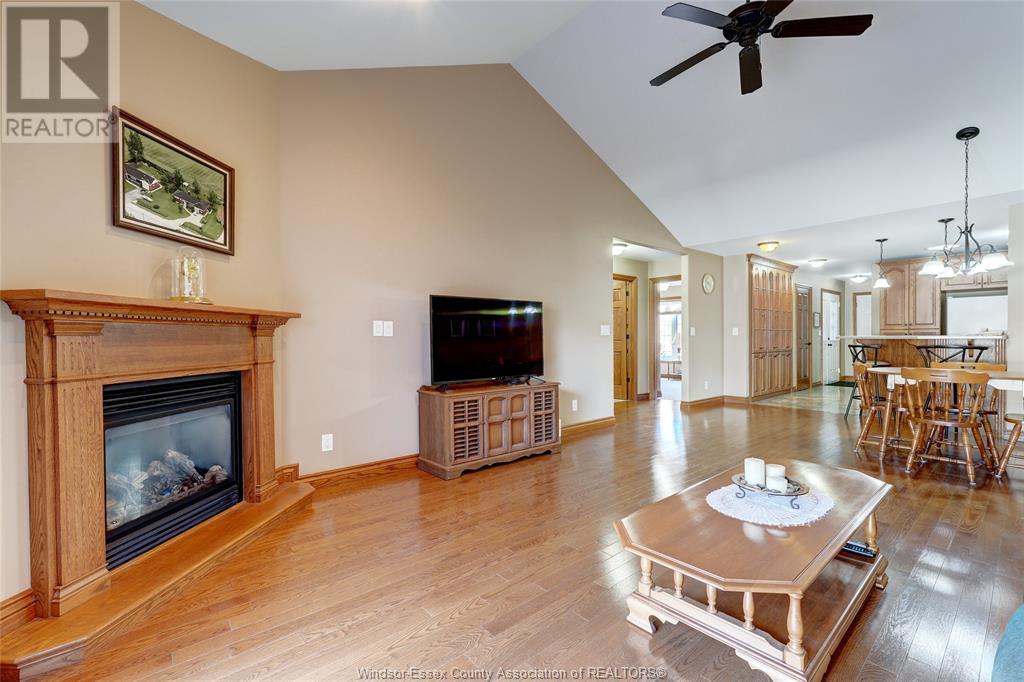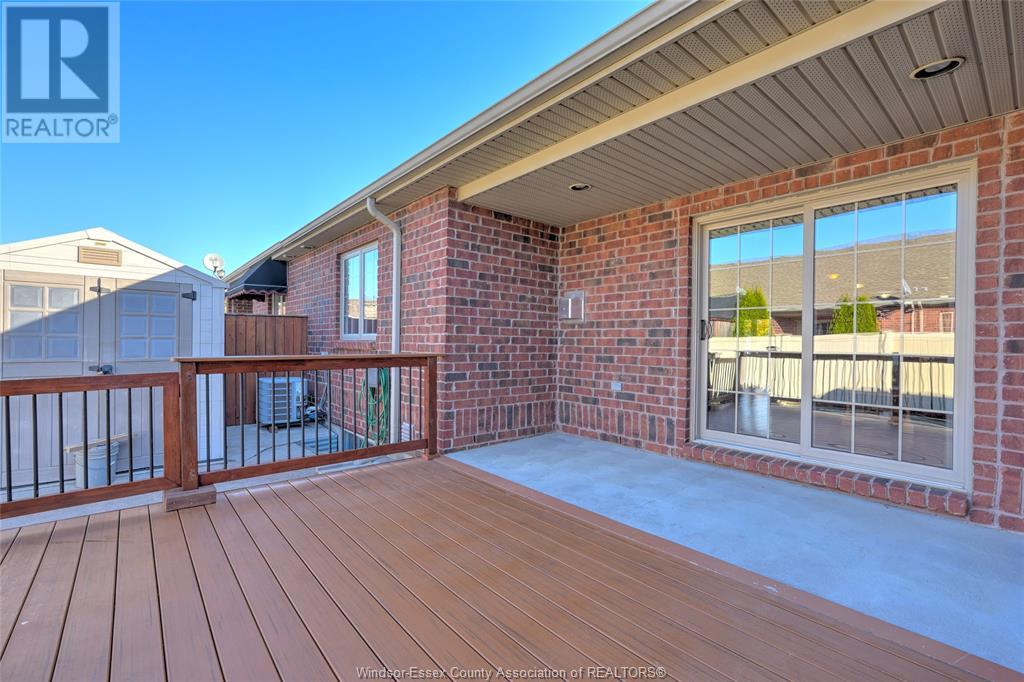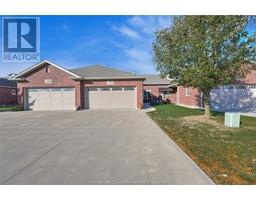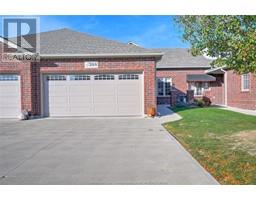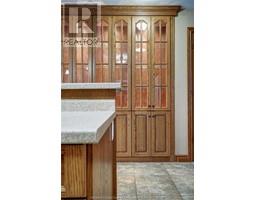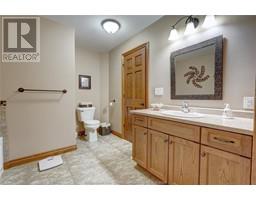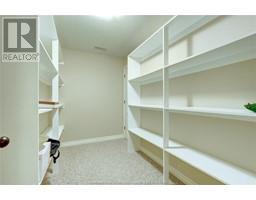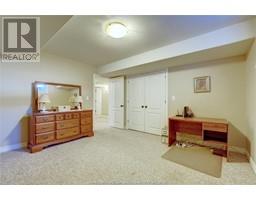3 Bedroom
2 Bathroom
Bungalow, Ranch
Fireplace
Central Air Conditioning, Heat Pump
Furnace, Heat Pump
Landscaped
$629,900
Welcome to Belle River’s Exclusive Cooper's Mill Development. Beautiful brick townhome featuring open concept kitchen, dining & living rm w/gas fireplace, vaulted ceilings and hardwood flrs. Gorgeous solid oak trim and doors throughout incl. stunning oak glass built-in cabinet w/interior lighting, this 2+1 bdrms and 2 bths home has many upgrades throughout and has been meticulously maintained. Primary suite is very spacious w/a great sized walk-in closet. Main floor laundry & interior entry to the large double car garage and double concrete drive. The basement is fully finished with huge family room w/gas fireplace, an additional bedroom, office, walk-in closet and full bath. The rear yard offers a large private sun deck and storage shed. Chairlift can stay or be removed. Association fee of $55 per month incl. roof fund. Flexible possession, you will not be disappointed with this impeccable home and easy living lifestyle. Call today! (id:47351)
Property Details
|
MLS® Number
|
25000573 |
|
Property Type
|
Single Family |
|
Features
|
Double Width Or More Driveway, Concrete Driveway, Finished Driveway, Front Driveway |
Building
|
BathroomTotal
|
2 |
|
BedroomsAboveGround
|
2 |
|
BedroomsBelowGround
|
1 |
|
BedroomsTotal
|
3 |
|
Appliances
|
Central Vacuum, Dryer, Microwave Range Hood Combo, Refrigerator, Stove, Washer |
|
ArchitecturalStyle
|
Bungalow, Ranch |
|
ConstructionStyleAttachment
|
Semi-detached |
|
CoolingType
|
Central Air Conditioning, Heat Pump |
|
ExteriorFinish
|
Brick |
|
FireplaceFuel
|
Gas |
|
FireplacePresent
|
Yes |
|
FireplaceType
|
Direct Vent |
|
FlooringType
|
Carpeted, Ceramic/porcelain, Hardwood |
|
FoundationType
|
Concrete |
|
HeatingFuel
|
Natural Gas |
|
HeatingType
|
Furnace, Heat Pump |
|
StoriesTotal
|
1 |
|
Type
|
Row / Townhouse |
Parking
|
Attached Garage
|
|
|
Garage
|
|
|
Inside Entry
|
|
Land
|
Acreage
|
No |
|
LandscapeFeatures
|
Landscaped |
|
SizeIrregular
|
29x118.47 |
|
SizeTotalText
|
29x118.47 |
|
ZoningDescription
|
Res |
Rooms
| Level |
Type |
Length |
Width |
Dimensions |
|
Lower Level |
3pc Bathroom |
|
|
Measurements not available |
|
Lower Level |
Utility Room |
|
|
Measurements not available |
|
Lower Level |
Office |
|
|
Measurements not available |
|
Lower Level |
Bedroom |
|
|
Measurements not available |
|
Lower Level |
Family Room/fireplace |
|
|
Measurements not available |
|
Main Level |
4pc Bathroom |
|
|
Measurements not available |
|
Main Level |
Laundry Room |
|
|
Measurements not available |
|
Main Level |
Bedroom |
|
|
Measurements not available |
|
Main Level |
Primary Bedroom |
|
|
Measurements not available |
|
Main Level |
Kitchen |
|
|
Measurements not available |
|
Main Level |
Eating Area |
|
|
Measurements not available |
|
Main Level |
Living Room/fireplace |
|
|
Measurements not available |
https://www.realtor.ca/real-estate/27783092/388-harvest-lane-belle-river



