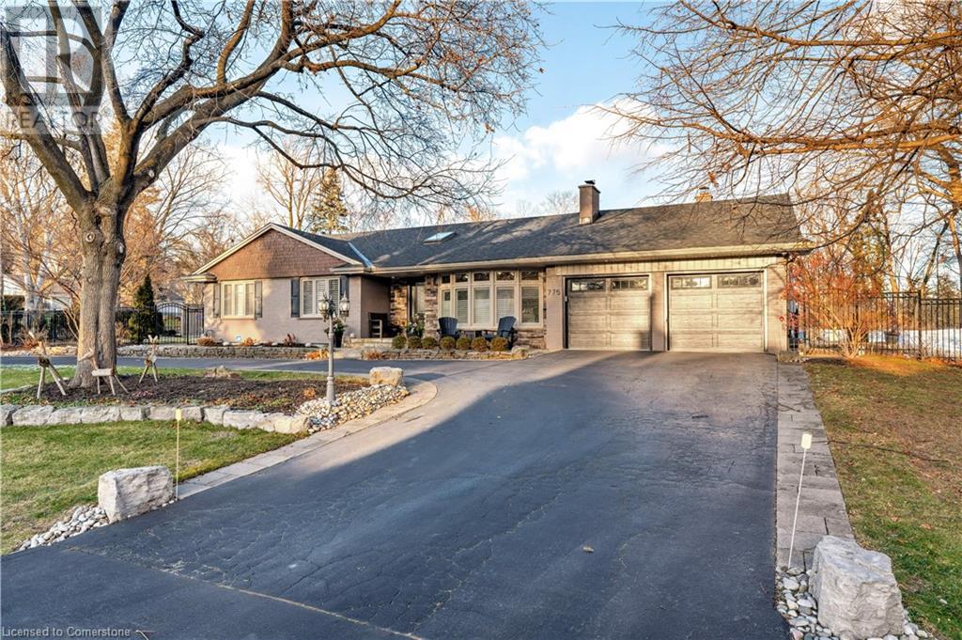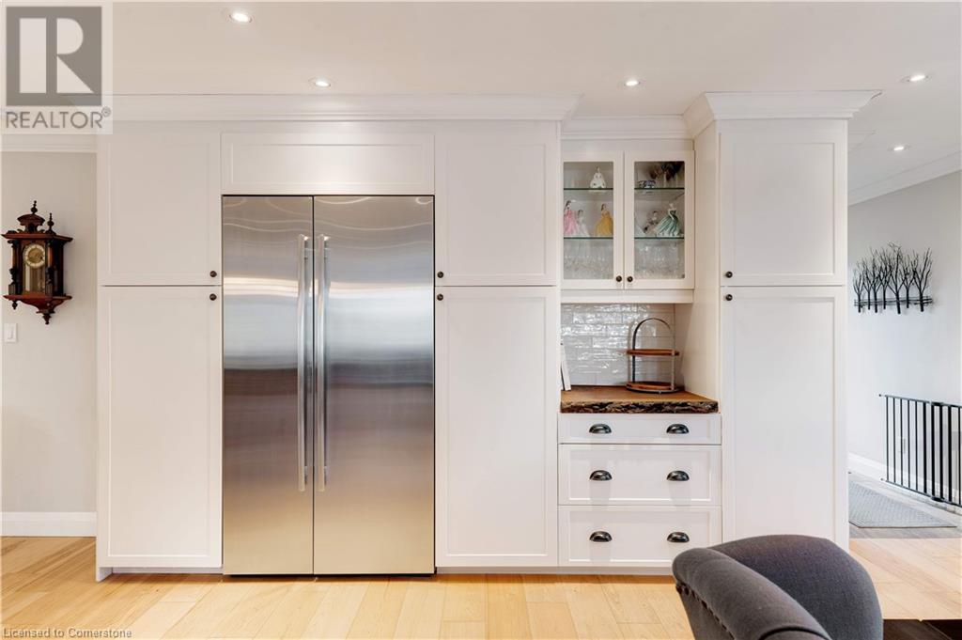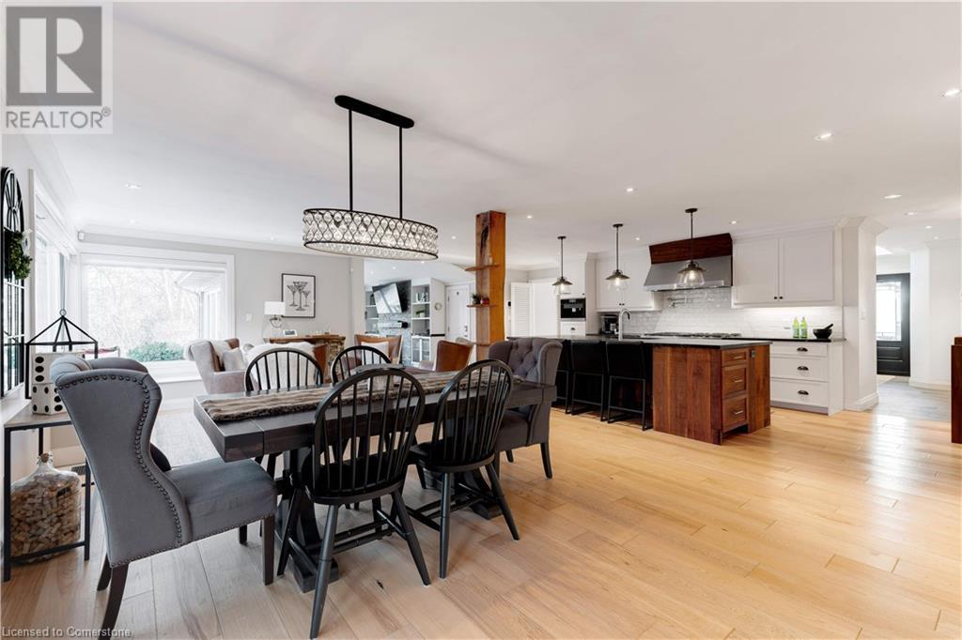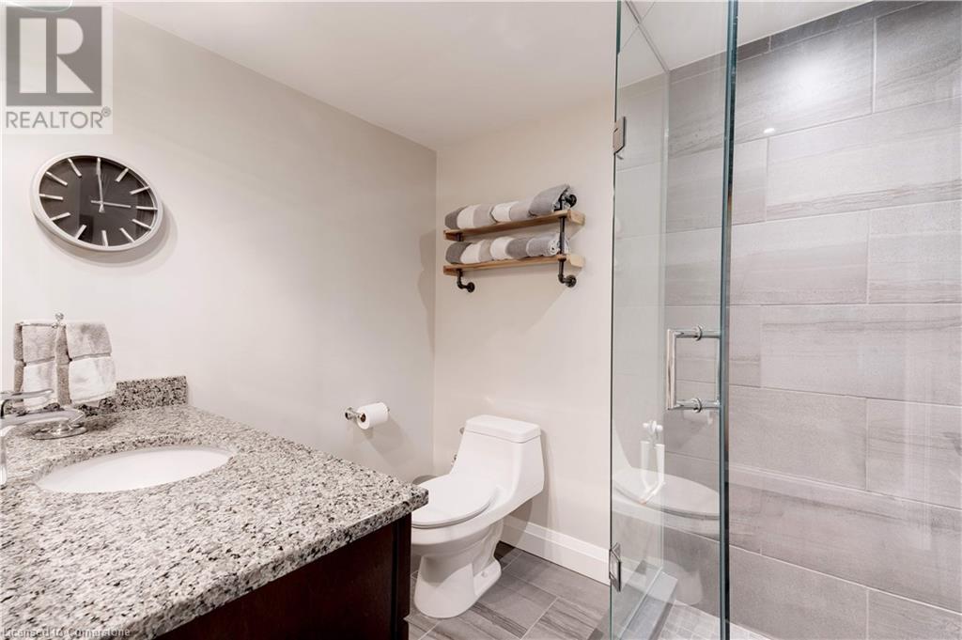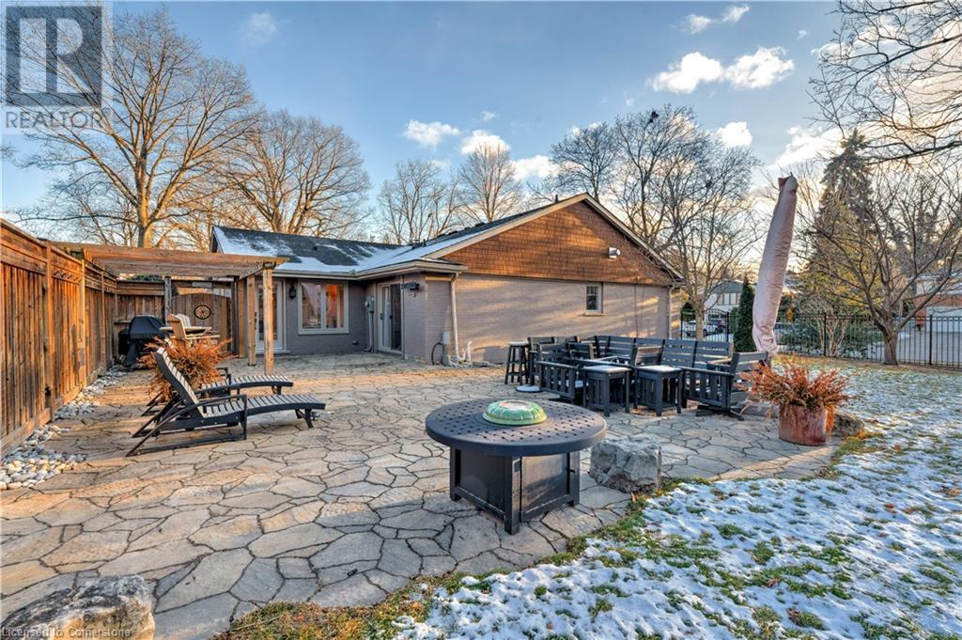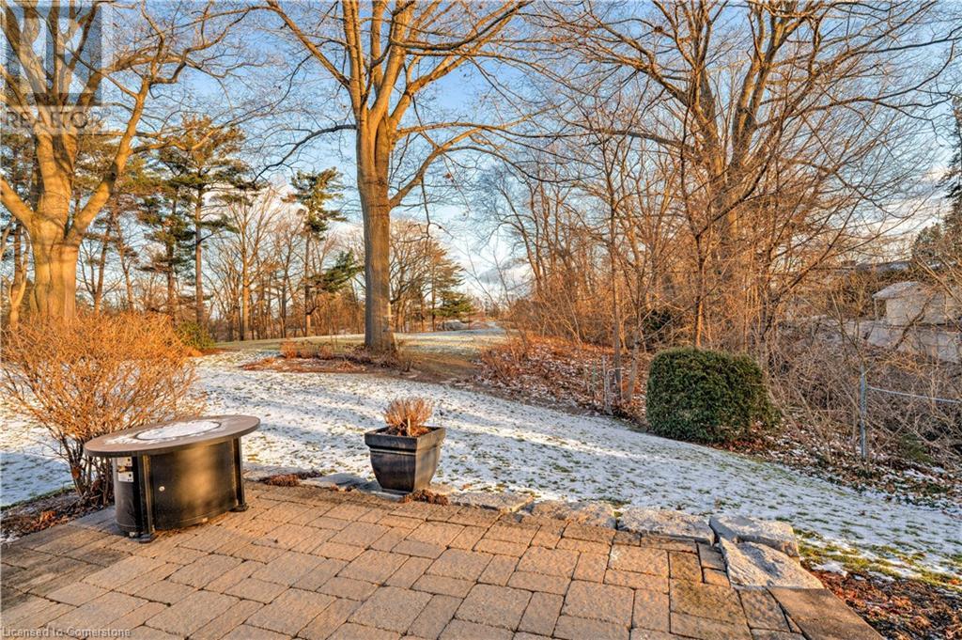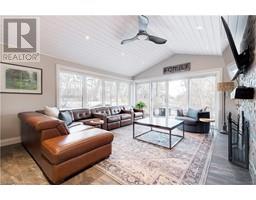3 Bedroom
4 Bathroom
3599 sqft
Bungalow
Fireplace
Central Air Conditioning
In Floor Heating, Forced Air
Lawn Sprinkler, Landscaped
$2,275,000
Welcome to 775 Falcon Blvd, a stunning bungalow located in the highly sought-after Birdland neighborhood of Aldershot, perfectly backing onto the picturesque 16th hole of the Burlington Golf & Country Club. This meticulously renovated home offers a blend of modern living, exquisite finishes and functional design. Step inside to an open-concept main flr featuring a beautiful kitchen w/ultra-high-end Miele SS appliances, incl 6-burner gas stove w/skillet & microwave, DW, pot filler, Jennair fridge&wine cooler, built-in Miele coffee machine. Spacious island is ideal for entertaining. The large family room boasts a cozy gas fp w/built-ins, heated floors, & walkout access to patio overlooking the golf course. Sunken living room w/oversized bay window & gas log fp. Retreat to the main flr primary bedroom sanctuary w/soaring vaulted ceiling, luxurious 5pcs spa-like ensuite & walk-in closet w/built-ins. Enjoy the convenience of main floor laundry w/new washer/dryer & sep sink. Fully finished lower level is an entertainer's dream, spacious recroom w/bar area & 2 beverage fridges. This level also includes bedroom w/new egress window, 3pc bath, an office area, gym & dedicated craft space + large unfinished storage area (19.8x13.3 ft). Modern conveniences include-updated furnace, AC, on demand new owned tankless water heater, HRV & a fully waterproof exterior with new weeping tiles, sump pump, and spray-foamed foundation. Double-car garage provides easy access and features 2 new insulated garage doors w/remotes. Enjoy outdoor living in a fully fenced, pool-sized yard with a gas bbq hookup and electrical rough-in for a hot tub. An electric vehicle charging station is already run to the garage & roughed in. The property includes a sprinkler system for easy maintenance. Experience ultimate comfort and luxury at 775 Falcon Blvd, where modern living meets tranquility, all while enjoying premier golf course amenities right in your backyard. Don’t miss this extraordinary opportunity! (id:47351)
Open House
This property has open houses!
Starts at:
2:00 pm
Ends at:
4:00 pm
Property Details
|
MLS® Number
|
40681977 |
|
Property Type
|
Single Family |
|
AmenitiesNearBy
|
Beach, Golf Nearby, Hospital, Marina, Park, Place Of Worship, Schools, Shopping |
|
CommunicationType
|
High Speed Internet |
|
CommunityFeatures
|
Community Centre |
|
EquipmentType
|
None |
|
Features
|
Ravine, Backs On Greenbelt, Conservation/green Belt, Paved Driveway, Skylight, Sump Pump, Automatic Garage Door Opener |
|
ParkingSpaceTotal
|
10 |
|
RentalEquipmentType
|
None |
|
Structure
|
Porch |
|
ViewType
|
Lake View |
Building
|
BathroomTotal
|
4 |
|
BedroomsAboveGround
|
2 |
|
BedroomsBelowGround
|
1 |
|
BedroomsTotal
|
3 |
|
Appliances
|
Dishwasher, Dryer, Microwave, Refrigerator, Washer, Gas Stove(s), Hood Fan, Window Coverings, Wine Fridge, Garage Door Opener |
|
ArchitecturalStyle
|
Bungalow |
|
BasementDevelopment
|
Finished |
|
BasementType
|
Full (finished) |
|
ConstructionMaterial
|
Wood Frame |
|
ConstructionStyleAttachment
|
Detached |
|
CoolingType
|
Central Air Conditioning |
|
ExteriorFinish
|
Aluminum Siding, Brick, Stone, Wood, Shingles |
|
FireProtection
|
Alarm System, Security System |
|
FireplacePresent
|
Yes |
|
FireplaceTotal
|
3 |
|
Fixture
|
Ceiling Fans |
|
HalfBathTotal
|
1 |
|
HeatingFuel
|
Natural Gas |
|
HeatingType
|
In Floor Heating, Forced Air |
|
StoriesTotal
|
1 |
|
SizeInterior
|
3599 Sqft |
|
Type
|
House |
|
UtilityWater
|
Municipal Water |
Parking
Land
|
AccessType
|
Highway Access, Highway Nearby |
|
Acreage
|
No |
|
LandAmenities
|
Beach, Golf Nearby, Hospital, Marina, Park, Place Of Worship, Schools, Shopping |
|
LandscapeFeatures
|
Lawn Sprinkler, Landscaped |
|
Sewer
|
Municipal Sewage System |
|
SizeDepth
|
150 Ft |
|
SizeFrontage
|
90 Ft |
|
SizeTotalText
|
Under 1/2 Acre |
|
ZoningDescription
|
R2.1 |
Rooms
| Level |
Type |
Length |
Width |
Dimensions |
|
Basement |
Utility Room |
|
|
13'8'' x 10'0'' |
|
Basement |
Gym |
|
|
22'2'' x 12'0'' |
|
Basement |
Office |
|
|
15'5'' x 6'10'' |
|
Basement |
3pc Bathroom |
|
|
7'5'' x 6'1'' |
|
Basement |
Bedroom |
|
|
12'4'' x 9'1'' |
|
Basement |
Recreation Room |
|
|
24'3'' x 22'11'' |
|
Main Level |
2pc Bathroom |
|
|
6'4'' x 3'1'' |
|
Main Level |
Mud Room |
|
|
12' x 6'9'' |
|
Main Level |
Laundry Room |
|
|
6'4'' x 6'0'' |
|
Main Level |
3pc Bathroom |
|
|
8'10'' x 6'7'' |
|
Main Level |
Bedroom |
|
|
11'0'' x 9'9'' |
|
Main Level |
5pc Bathroom |
|
|
13'6'' x 13'0'' |
|
Main Level |
Primary Bedroom |
|
|
21'4'' x 12'10'' |
|
Main Level |
Kitchen |
|
|
27'7'' x 12'9'' |
|
Main Level |
Dining Room |
|
|
26'9'' x 12'4'' |
|
Main Level |
Family Room |
|
|
17'9'' x 14'10'' |
|
Main Level |
Living Room |
|
|
20'7'' x 14'2'' |
Utilities
|
Cable
|
Available |
|
Electricity
|
Available |
|
Natural Gas
|
Available |
|
Telephone
|
Available |
https://www.realtor.ca/real-estate/27787299/775-falcon-boulevard-burlington



