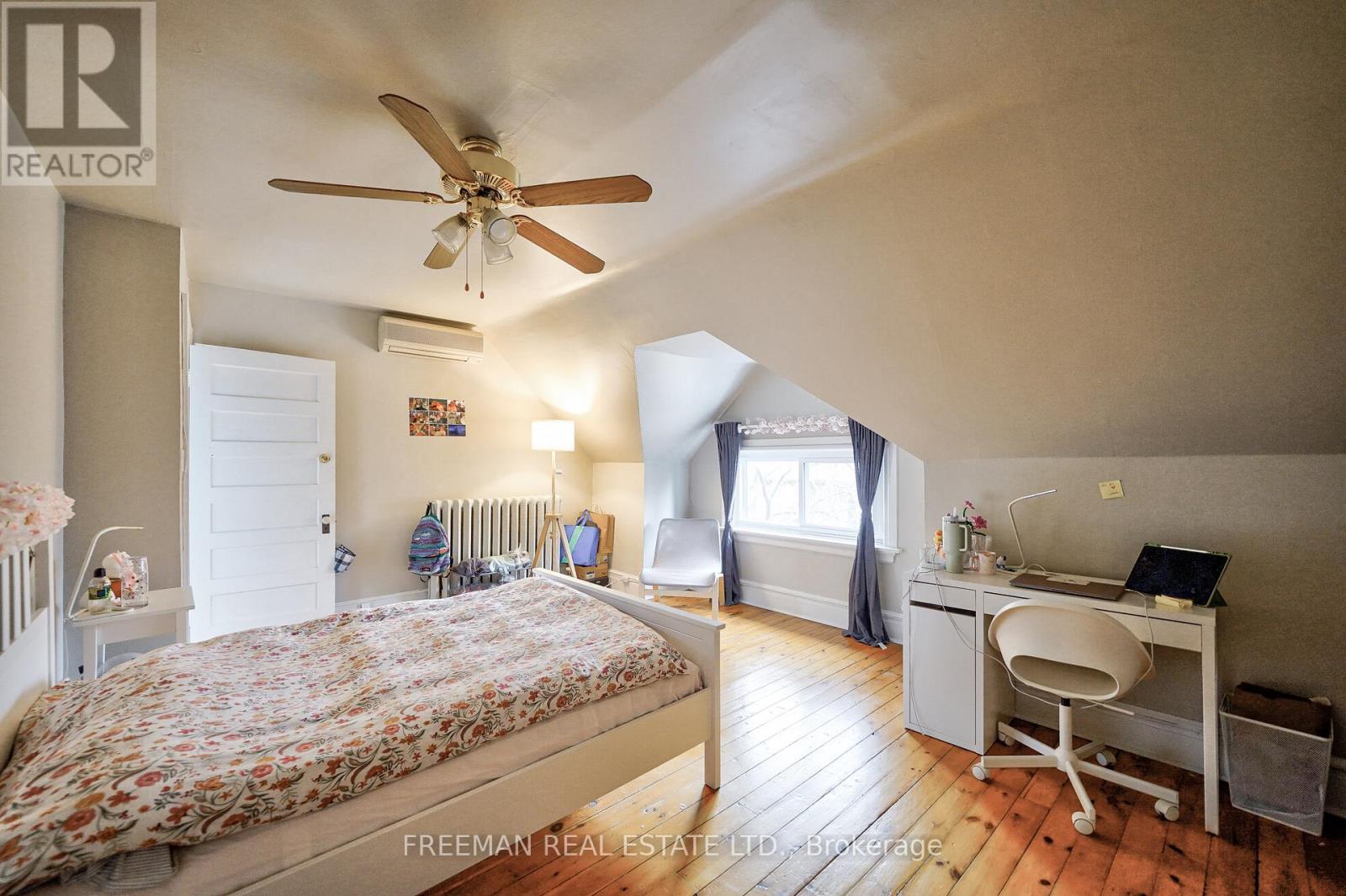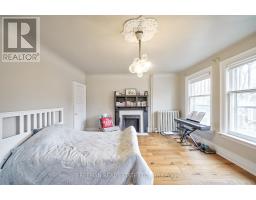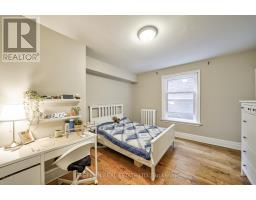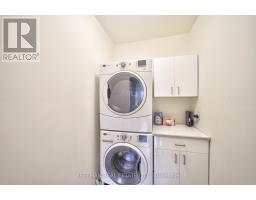7 Bedroom
3 Bathroom
Fireplace
Wall Unit
Hot Water Radiator Heat
$2,669,000
Spring into Palmerston-Little Italy with this Stunning Edwardian Home! Find the perfect turnkey opportunity, a beautifully renovated Grande Edwardian with huge room sizes, & 4 highly finished levels. Ideally located just steps from everyday essentials, at the crossroads of Annex, University, Little Italy & Seaton Village, find the perfect blend of timeless charm & modern updates. Step inside & be captivated by the light-filled, spacious interiors designed to tick off every item on your wish list. From the vintage exterior appeal to the thoughtfully renovated spaces, this home is a must-see. Key Features You'll Love: Ample Parking & Laneway Potential: A detached garage & the exciting opportunity to build a laneway home. Chefs Dream Kitchen: Gourmet kitchen with a large walk-in pantry, attached den, & walk-out to an open deck and garden ready for private entertaining. Grand Dining Room: Host your largest family gatherings in the formal dining room with a bay window. Cozy Living Spaces: Relax by the wood-burning fireplace after a long day. Convenience at Every Turn: A main floor bathroom, 2nd-floor laundry, & a finished basement with great ceiling height. Flexible Lifestyle Options: Five spacious bedrooms with ample closets, ideal for family living, guest rooms, or home offices/fitness. Breathtaking Rooftop Deck: Enjoy stunning city skyline views from the 3rd-floor deck. This home offers space, style, & untapped potential, imagine the possibilities with a laneway home! Improved pricing makes this an unbeatable opportunity to secure your dream home in one of Toronto's most sought-after neighborhoods. Don't just take our word for it, come see this beauty in person! Tour & experience this exceptional property before its too late. **** EXTRAS **** Temporary high-end luxury rental , sold vacant. Near-perfect Walk-score, Bike-score and Ride-score (transit). Big detached garage for parking or future laneway suite. (id:47351)
Property Details
|
MLS® Number
|
C11915159 |
|
Property Type
|
Single Family |
|
Community Name
|
Palmerston-Little Italy |
|
AmenitiesNearBy
|
Public Transit, Schools |
|
Features
|
Lane |
|
ParkingSpaceTotal
|
2 |
|
Structure
|
Porch |
Building
|
BathroomTotal
|
3 |
|
BedroomsAboveGround
|
5 |
|
BedroomsBelowGround
|
2 |
|
BedroomsTotal
|
7 |
|
Amenities
|
Fireplace(s) |
|
Appliances
|
Dryer, Furniture, Refrigerator, Stove, Washer |
|
BasementDevelopment
|
Finished |
|
BasementType
|
Full (finished) |
|
ConstructionStyleAttachment
|
Semi-detached |
|
CoolingType
|
Wall Unit |
|
ExteriorFinish
|
Brick |
|
FireplacePresent
|
Yes |
|
FireplaceTotal
|
1 |
|
FlooringType
|
Hardwood, Laminate, Wood |
|
FoundationType
|
Unknown |
|
HeatingFuel
|
Natural Gas |
|
HeatingType
|
Hot Water Radiator Heat |
|
StoriesTotal
|
3 |
|
Type
|
House |
|
UtilityWater
|
Municipal Water |
Parking
Land
|
Acreage
|
No |
|
FenceType
|
Fenced Yard |
|
LandAmenities
|
Public Transit, Schools |
|
Sewer
|
Sanitary Sewer |
|
SizeDepth
|
125 Ft |
|
SizeFrontage
|
22 Ft |
|
SizeIrregular
|
22 X 125 Ft |
|
SizeTotalText
|
22 X 125 Ft |
Rooms
| Level |
Type |
Length |
Width |
Dimensions |
|
Second Level |
Primary Bedroom |
5.36 m |
4.14 m |
5.36 m x 4.14 m |
|
Second Level |
Bedroom 2 |
4.29 m |
3.68 m |
4.29 m x 3.68 m |
|
Second Level |
Bedroom 3 |
4.5 m |
3 m |
4.5 m x 3 m |
|
Second Level |
Laundry Room |
1.52 m |
1.83 m |
1.52 m x 1.83 m |
|
Third Level |
Bedroom 4 |
5.36 m |
4.14 m |
5.36 m x 4.14 m |
|
Third Level |
Bedroom 5 |
5.36 m |
4.57 m |
5.36 m x 4.57 m |
|
Lower Level |
Recreational, Games Room |
4.01 m |
5.59 m |
4.01 m x 5.59 m |
|
Lower Level |
Bedroom |
5.08 m |
4.62 m |
5.08 m x 4.62 m |
|
Main Level |
Living Room |
4.09 m |
5.21 m |
4.09 m x 5.21 m |
|
Main Level |
Dining Room |
4.88 m |
3.86 m |
4.88 m x 3.86 m |
|
Main Level |
Kitchen |
5.38 m |
3.66 m |
5.38 m x 3.66 m |
|
Main Level |
Office |
2.24 m |
3.35 m |
2.24 m x 3.35 m |
https://www.realtor.ca/real-estate/27783208/555-markham-street-toronto-palmerston-little-italy-palmerston-little-italy


































































