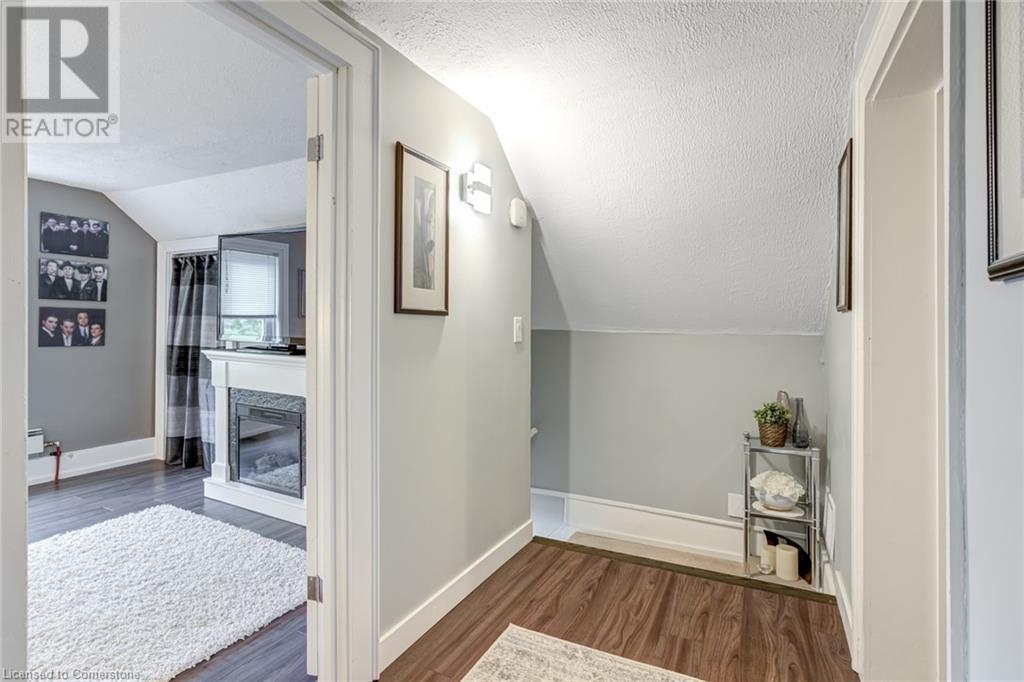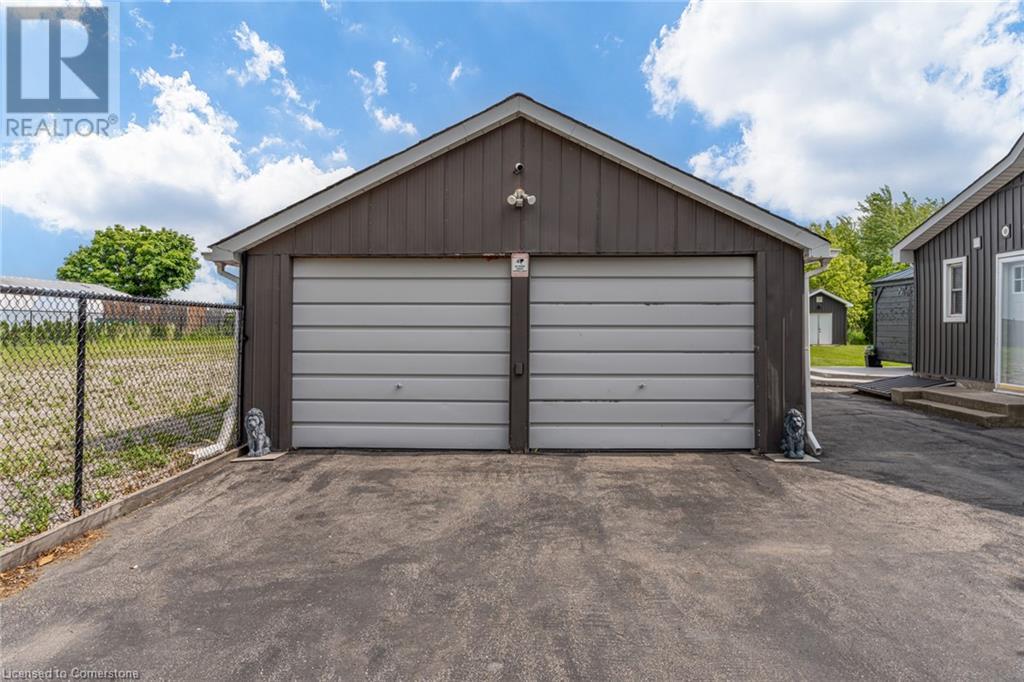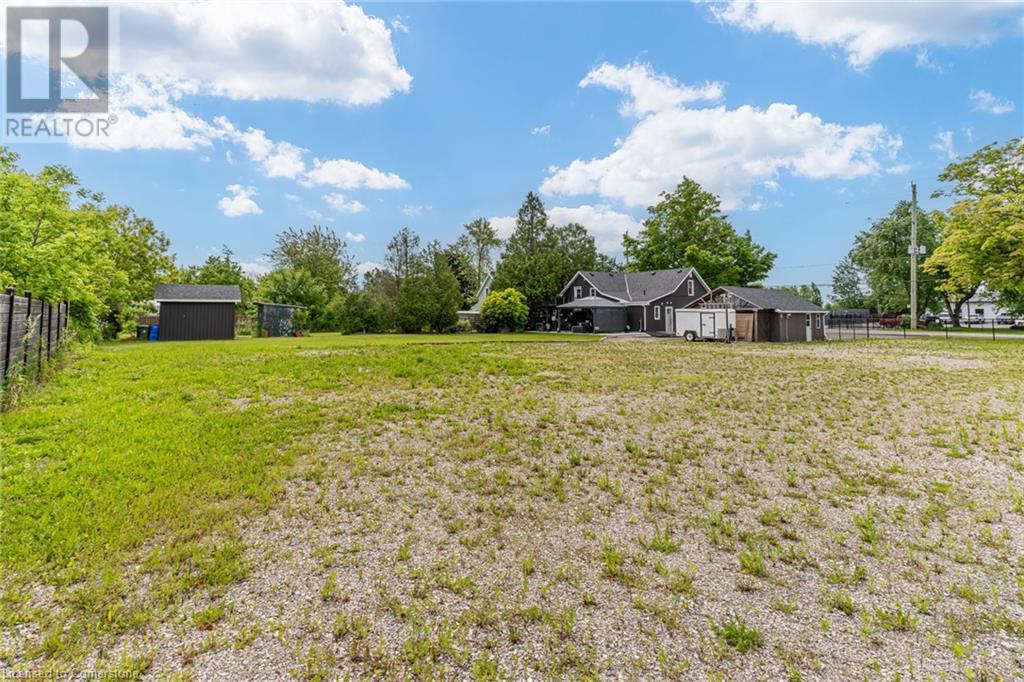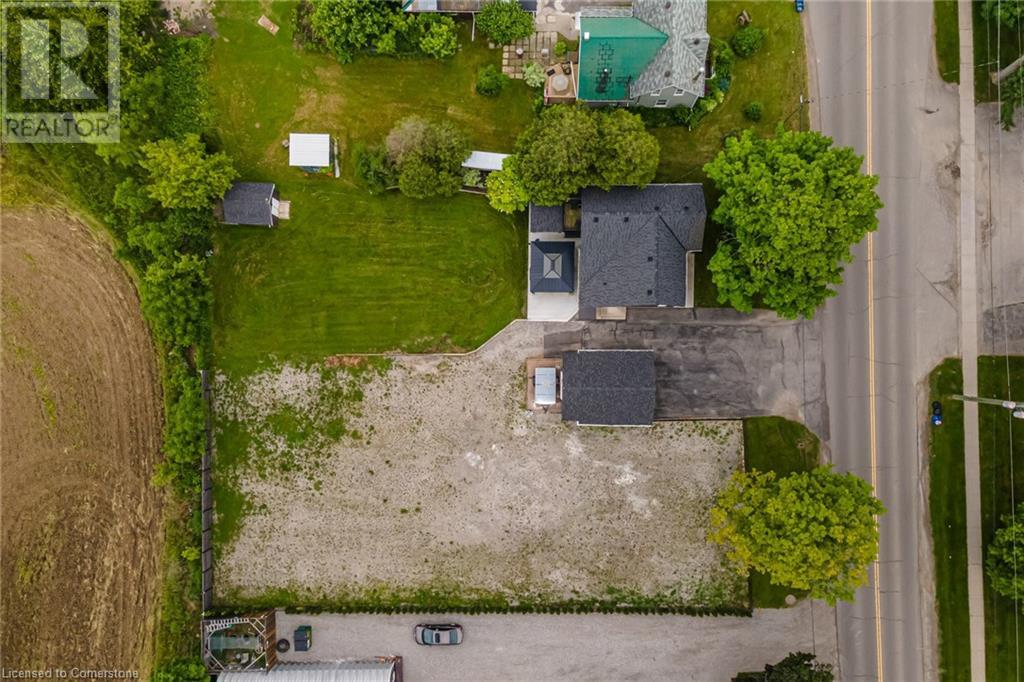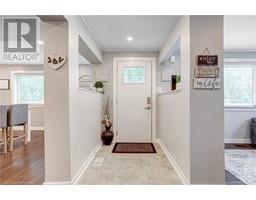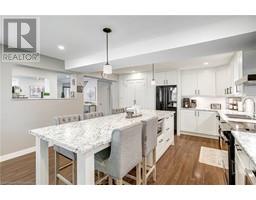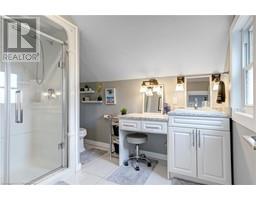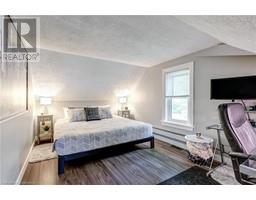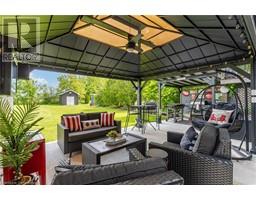3 Bedroom
2 Bathroom
1420 sqft
Central Air Conditioning
$1,149,900
Beautiful renovated 3-bedroom home with 2 full baths situated on a half-acre (132 x 165 ft.) double-wide lot. Located less than a minute (1km) from the Hamilton International Airport with parking for 8+ vehicles. This prime commercial development opportunity offers a C6 zoning allowing for existing residential as well as a long list of retail or service based commercial uses. This stunning home has been renovated from top-to-bottom with stylish modern décor and updated mechanics. The main level features a large kitchen with 10-ft island. There is a cozy family room, full bathroom and a laundry/mudroom. The utility room offers storage and space for a workshop/craft area. The upper level has 3 bedrooms including a primary with walk-in closet and ensuite bathroom. There is also a private balcony with fantastic views overlooking the entertainer’s concrete patio with two pergolas offering shade or reprieve on rainy days. With plenty of land, you can host your entire family and friends. The large detached double garage with electricity, has been converted into a single with finished office space and more storage. The wide-open property has been fenced and gated and has endless potential for commercial opportunities or even a live/work scenario. This bustling International Airport has only begun to expand. It is open 24/7 with 10,000+ ft of runway and no landing curfews – home to Cargojet, Purolator, Canada Post, UPS and DHL hubs, as well as Amazon Canada Fulfillment Centre. (id:47351)
Property Details
|
MLS® Number
|
40689102 |
|
Property Type
|
Single Family |
|
AmenitiesNearBy
|
Airport, Golf Nearby, Hospital, Park, Public Transit, Schools, Shopping |
|
CommunicationType
|
High Speed Internet |
|
CommunityFeatures
|
High Traffic Area, Community Centre |
|
EquipmentType
|
Water Heater |
|
Features
|
Paved Driveway, Automatic Garage Door Opener |
|
ParkingSpaceTotal
|
9 |
|
RentalEquipmentType
|
Water Heater |
|
Structure
|
Workshop, Shed, Porch |
Building
|
BathroomTotal
|
2 |
|
BedroomsAboveGround
|
3 |
|
BedroomsTotal
|
3 |
|
Appliances
|
Dishwasher, Dryer, Refrigerator, Stove, Washer, Hood Fan, Garage Door Opener |
|
BasementDevelopment
|
Unfinished |
|
BasementType
|
Crawl Space (unfinished) |
|
ConstructionStyleAttachment
|
Detached |
|
CoolingType
|
Central Air Conditioning |
|
ExteriorFinish
|
Stone, Vinyl Siding |
|
FireProtection
|
Smoke Detectors |
|
Fixture
|
Ceiling Fans |
|
FoundationType
|
Block |
|
HeatingFuel
|
Electric |
|
StoriesTotal
|
2 |
|
SizeInterior
|
1420 Sqft |
|
Type
|
House |
|
UtilityWater
|
Municipal Water |
Parking
Land
|
AccessType
|
Road Access, Highway Access, Highway Nearby |
|
Acreage
|
No |
|
LandAmenities
|
Airport, Golf Nearby, Hospital, Park, Public Transit, Schools, Shopping |
|
Sewer
|
Municipal Sewage System |
|
SizeDepth
|
165 Ft |
|
SizeFrontage
|
132 Ft |
|
SizeTotalText
|
1/2 - 1.99 Acres |
|
ZoningDescription
|
C6 |
Rooms
| Level |
Type |
Length |
Width |
Dimensions |
|
Second Level |
Bedroom |
|
|
15'5'' x 9'7'' |
|
Second Level |
Bedroom |
|
|
10'5'' x 12'0'' |
|
Second Level |
3pc Bathroom |
|
|
Measurements not available |
|
Second Level |
Primary Bedroom |
|
|
15'5'' x 21'2'' |
|
Main Level |
Storage |
|
|
15'5'' x 11'1'' |
|
Main Level |
Laundry Room |
|
|
7'5'' x 6'10'' |
|
Main Level |
4pc Bathroom |
|
|
Measurements not available |
|
Main Level |
Kitchen |
|
|
15'9'' x 19'9'' |
|
Main Level |
Living Room |
|
|
10'3'' x 12'0'' |
|
Main Level |
Foyer |
|
|
5'2'' x 15'3'' |
Utilities
|
Cable
|
Available |
|
Electricity
|
Available |
|
Natural Gas
|
Available |
|
Telephone
|
Available |
https://www.realtor.ca/real-estate/27783544/9056-airport-road-mount-hope




















