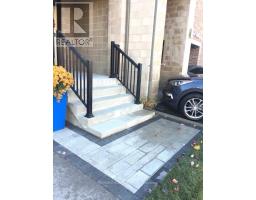3 Bedroom
3 Bathroom
Central Air Conditioning
Forced Air
$3,790 Monthly
Kettle Lakes Club by Aspen Ridge offers a timeless blend of elegance and comfort, with features that remain both stylish and functional. The open-concept layout, enhanced by gleaming hardwood floors, creates a modern living space perfect for families. The spacious kitchen, ideal for gatherings, complements the convenience of a direct garage entry and a luxurious master ensuite with double sinks and a walk-in shower. Located just a short stroll from Lake Wilcox and close to the community center and Highway 404, this home combines beauty, practicality, and an unbeatable location. (id:47351)
Property Details
|
MLS® Number
|
N11915442 |
|
Property Type
|
Single Family |
|
Community Name
|
Oak Ridges Lake Wilcox |
|
ParkingSpaceTotal
|
3 |
Building
|
BathroomTotal
|
3 |
|
BedroomsAboveGround
|
3 |
|
BedroomsTotal
|
3 |
|
BasementDevelopment
|
Unfinished |
|
BasementType
|
N/a (unfinished) |
|
ConstructionStyleAttachment
|
Attached |
|
CoolingType
|
Central Air Conditioning |
|
ExteriorFinish
|
Brick |
|
FlooringType
|
Hardwood, Ceramic |
|
FoundationType
|
Brick, Concrete |
|
HalfBathTotal
|
1 |
|
HeatingFuel
|
Natural Gas |
|
HeatingType
|
Forced Air |
|
StoriesTotal
|
2 |
|
Type
|
Row / Townhouse |
|
UtilityWater
|
Municipal Water |
Parking
Land
|
Acreage
|
No |
|
Sewer
|
Sanitary Sewer |
Rooms
| Level |
Type |
Length |
Width |
Dimensions |
|
Second Level |
Primary Bedroom |
4.88 m |
3.96 m |
4.88 m x 3.96 m |
|
Second Level |
Bedroom 2 |
3.45 m |
3.05 m |
3.45 m x 3.05 m |
|
Second Level |
Bedroom 3 |
3.69 m |
2.59 m |
3.69 m x 2.59 m |
|
Second Level |
Laundry Room |
3.51 m |
2.89 m |
3.51 m x 2.89 m |
|
Main Level |
Living Room |
4.06 m |
3.86 m |
4.06 m x 3.86 m |
|
Main Level |
Dining Room |
4.06 m |
3.86 m |
4.06 m x 3.86 m |
|
Main Level |
Kitchen |
5.49 m |
3.2 m |
5.49 m x 3.2 m |
https://www.realtor.ca/real-estate/27783807/8-helliwell-crescent-richmond-hill-oak-ridges-lake-wilcox-oak-ridges-lake-wilcox








