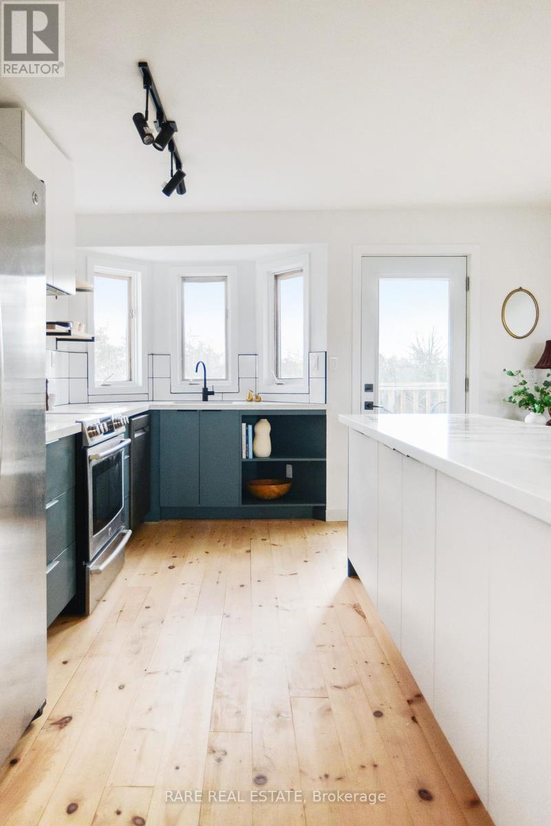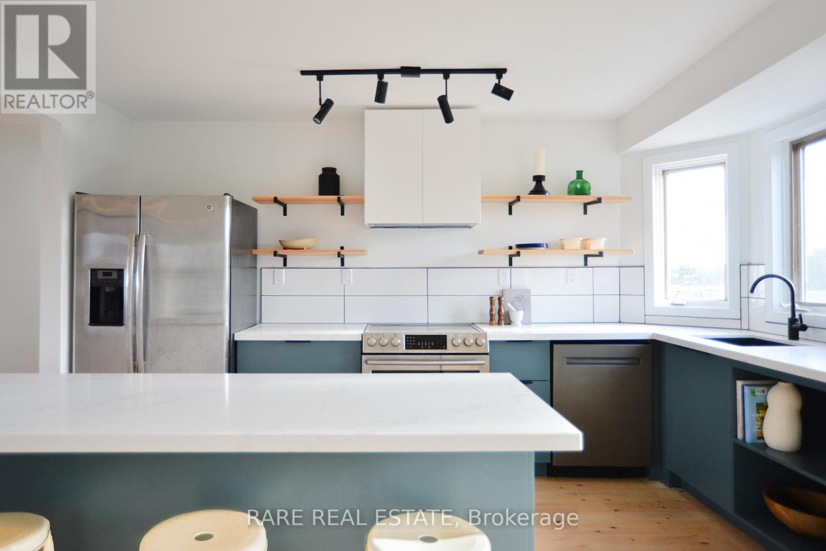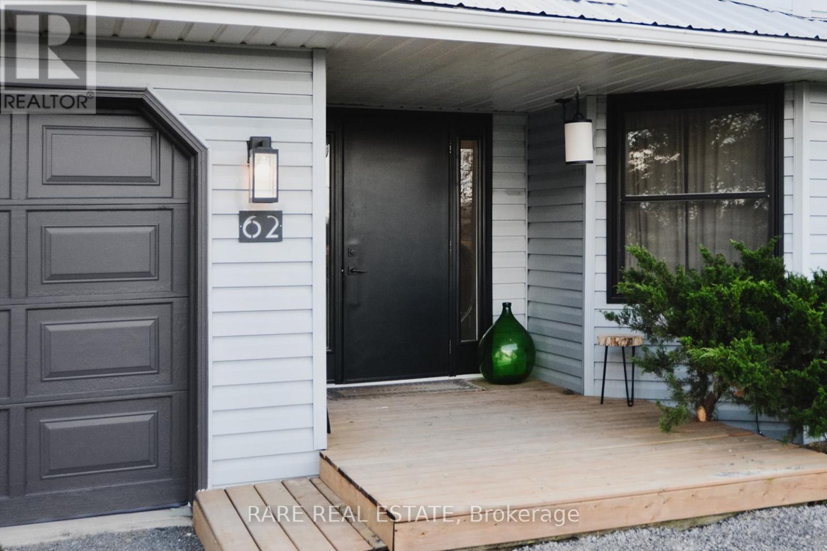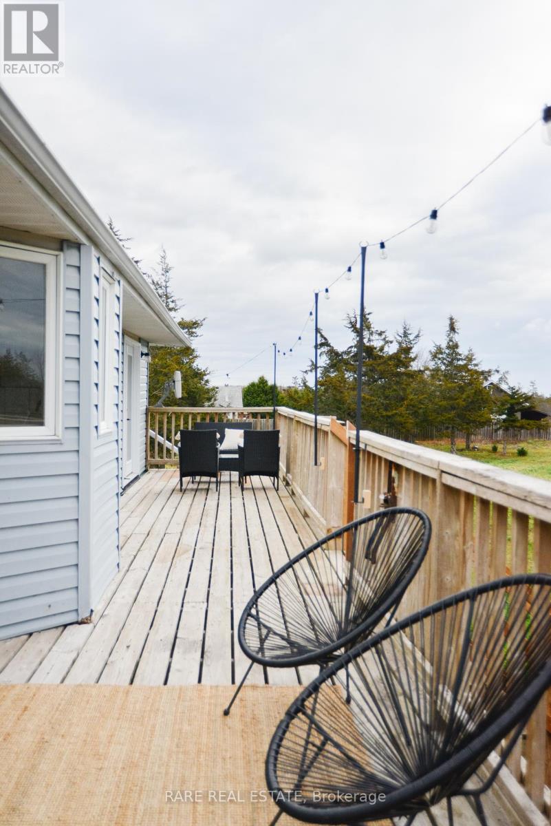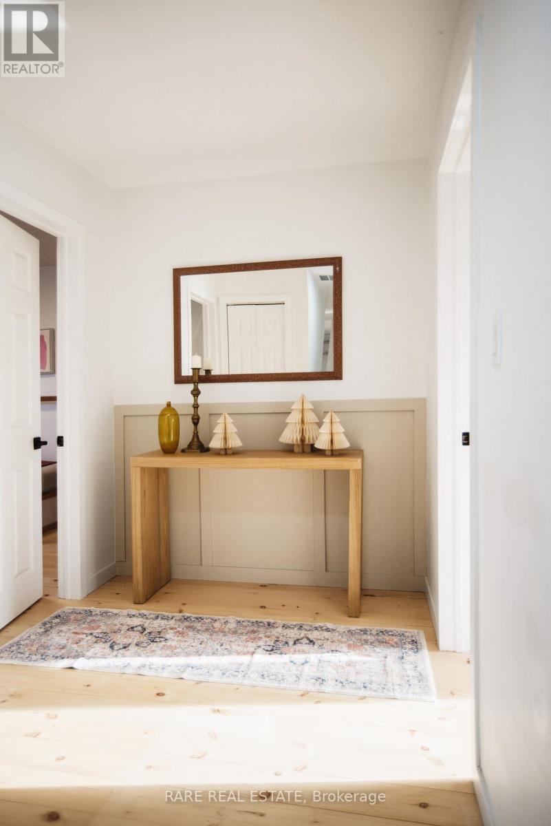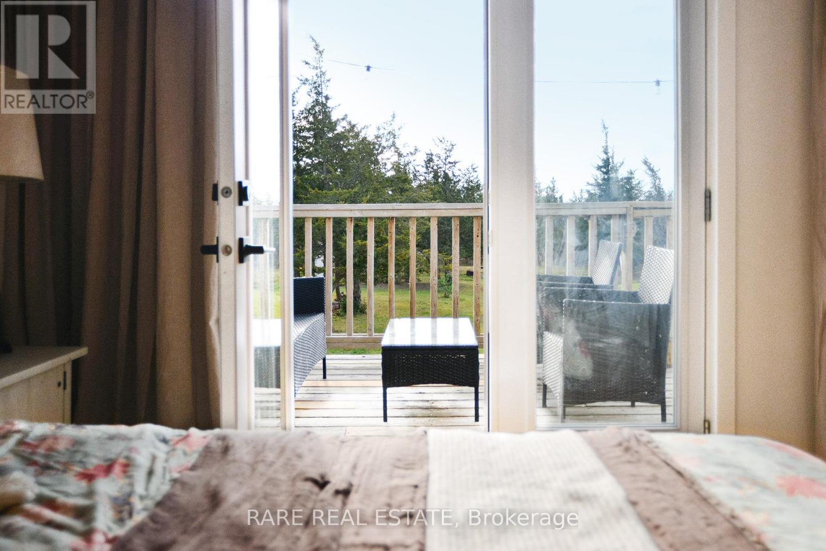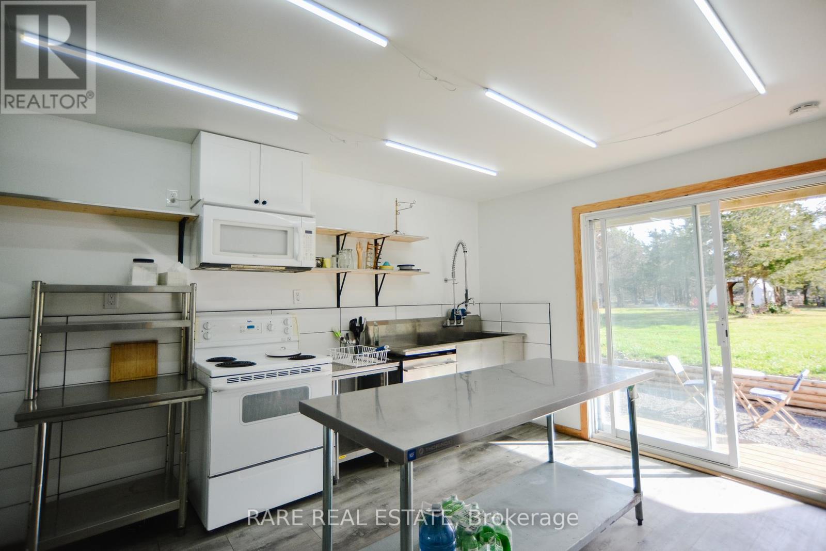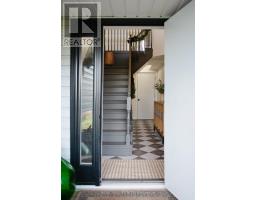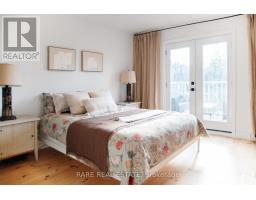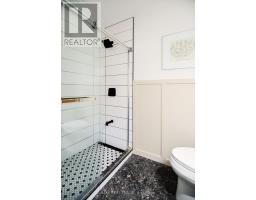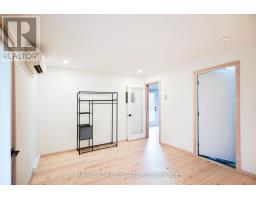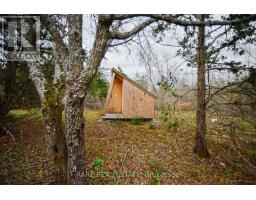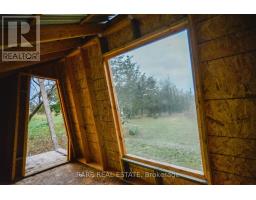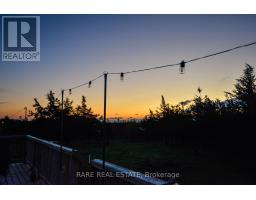4 Bedroom
3 Bathroom
Wall Unit
Baseboard Heaters
Acreage
Landscaped
$819,000
Charming Home with Income Potential and Scenic Views Near Picton! Just 5 minutes from Picton, this newly renovated property sits on over 2 scenic acres. The main portion of the house offers a spacious 3-bedroom layout and the main floor has a rented 1-bed, 1-bath unit. There is also a commercial kitchen and office with its own separate entrance that has additional income potential. Outside, enjoy the grounds that was previously a hobby farm, complete with a chicken coup and a cozy bunkie. The mature trees and beautiful lilac hedge surround the generous outdoor space make this property a rare blend of comfort, versatility, and natural beauty in an ideal location. Some of the updates include new metal roof (2023), new upstairs kitchen, washrooms and solid wood floors (2024), new gravel driveway and back patio (2024), hot water tank (2024), Commercial kitchen (2023), first floor one bedroom unit (2022) and more. (id:47351)
Property Details
|
MLS® Number
|
X11916545 |
|
Property Type
|
Single Family |
|
Community Name
|
Picton |
|
Features
|
Carpet Free |
|
ParkingSpaceTotal
|
6 |
|
Structure
|
Deck, Porch, Patio(s), Shed |
Building
|
BathroomTotal
|
3 |
|
BedroomsAboveGround
|
4 |
|
BedroomsTotal
|
4 |
|
Amenities
|
Separate Heating Controls |
|
Appliances
|
Dishwasher, Refrigerator, Stove, Window Coverings |
|
BasementType
|
Crawl Space |
|
ConstructionStyleAttachment
|
Detached |
|
CoolingType
|
Wall Unit |
|
ExteriorFinish
|
Vinyl Siding |
|
FlooringType
|
Hardwood |
|
FoundationType
|
Concrete |
|
HeatingFuel
|
Electric |
|
HeatingType
|
Baseboard Heaters |
|
StoriesTotal
|
2 |
|
Type
|
House |
Parking
Land
|
Acreage
|
Yes |
|
LandscapeFeatures
|
Landscaped |
|
Sewer
|
Septic System |
|
SizeDepth
|
346 Ft ,4 In |
|
SizeFrontage
|
238 Ft ,7 In |
|
SizeIrregular
|
238.65 X 346.38 Ft |
|
SizeTotalText
|
238.65 X 346.38 Ft|2 - 4.99 Acres |
|
ZoningDescription
|
Rr1 |
Rooms
| Level |
Type |
Length |
Width |
Dimensions |
|
Second Level |
Dining Room |
7.62 m |
4.242 m |
7.62 m x 4.242 m |
|
Second Level |
Bedroom |
3.531 m |
3.505 m |
3.531 m x 3.505 m |
|
Second Level |
Bedroom 2 |
3.607 m |
2.87 m |
3.607 m x 2.87 m |
|
Second Level |
Bedroom 3 |
3.607 m |
2.845 m |
3.607 m x 2.845 m |
|
Second Level |
Kitchen |
4.14 m |
3.95 m |
4.14 m x 3.95 m |
|
Second Level |
Laundry Room |
3 m |
1.88 m |
3 m x 1.88 m |
|
Second Level |
Living Room |
7.62 m |
4.242 m |
7.62 m x 4.242 m |
|
Main Level |
Bedroom 4 |
4.318 m |
3.302 m |
4.318 m x 3.302 m |
|
Main Level |
Kitchen |
3.632 m |
4.598 m |
3.632 m x 4.598 m |
|
Main Level |
Living Room |
7.315 m |
3.531 m |
7.315 m x 3.531 m |
|
Main Level |
Kitchen |
7.315 m |
3.531 m |
7.315 m x 3.531 m |
https://www.realtor.ca/real-estate/27787136/62-mitchells-cross-road-prince-edward-county-picton-picton

