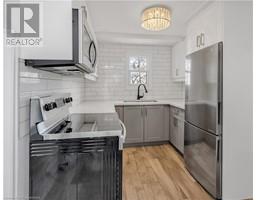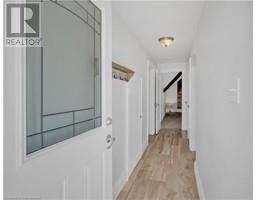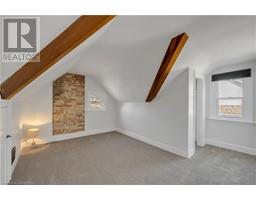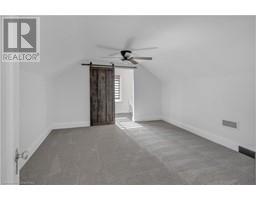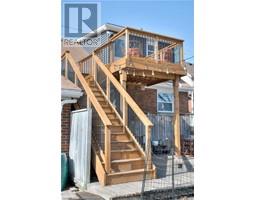1 Bedroom
1 Bathroom
611 sqft
2 Level
Central Air Conditioning
Forced Air
$1,950 Monthly
ALL UTILITIES INCLUDED - Available MARCH 1st - Beautifully renovated 1 bedroom, 1 bathroom unit located in the upper level of a duplex, 5-minute walk to Victoria Park, walking distance to King and Queen DTK and backing onto Woodside Park. Enjoy the 611 sqft unit with in-suite laundry,1 parking space and modern amenities. Enjoy a large walk-in shower, stainless steel appliances, soft close kitchen cupboards and plenty of storage. Spend summer nights on a large elevated deck that overlooks Woodside Park and beautiful sunsets. Additional storage is available in the shared garage. All inquiries through EMAIL, please (id:47351)
Property Details
|
MLS® Number
|
40688726 |
|
Property Type
|
Single Family |
|
AmenitiesNearBy
|
Park, Schools |
|
Features
|
Southern Exposure, In-law Suite |
|
ParkingSpaceTotal
|
1 |
Building
|
BathroomTotal
|
1 |
|
BedroomsAboveGround
|
1 |
|
BedroomsTotal
|
1 |
|
Appliances
|
Dryer, Refrigerator, Stove, Washer, Microwave Built-in, Hood Fan, Window Coverings |
|
ArchitecturalStyle
|
2 Level |
|
BasementType
|
None |
|
ConstructionMaterial
|
Wood Frame |
|
ConstructionStyleAttachment
|
Attached |
|
CoolingType
|
Central Air Conditioning |
|
ExteriorFinish
|
Brick, Wood |
|
FoundationType
|
Poured Concrete |
|
HeatingFuel
|
Natural Gas |
|
HeatingType
|
Forced Air |
|
StoriesTotal
|
2 |
|
SizeInterior
|
611 Sqft |
|
Type
|
Apartment |
|
UtilityWater
|
Municipal Water |
Parking
Land
|
Acreage
|
No |
|
LandAmenities
|
Park, Schools |
|
Sewer
|
Municipal Sewage System |
|
SizeDepth
|
120 Ft |
|
SizeFrontage
|
66 Ft |
|
SizeTotalText
|
Unknown |
|
ZoningDescription
|
R2b |
Rooms
| Level |
Type |
Length |
Width |
Dimensions |
|
Second Level |
3pc Bathroom |
|
|
Measurements not available |
|
Second Level |
Bedroom |
|
|
13'10'' x 9'11'' |
|
Second Level |
Living Room |
|
|
14'7'' x 13'2'' |
|
Second Level |
Kitchen |
|
|
11'5'' x 8'2'' |
https://www.realtor.ca/real-estate/27784662/775-queen-street-s-unit-upper-kitchener
























