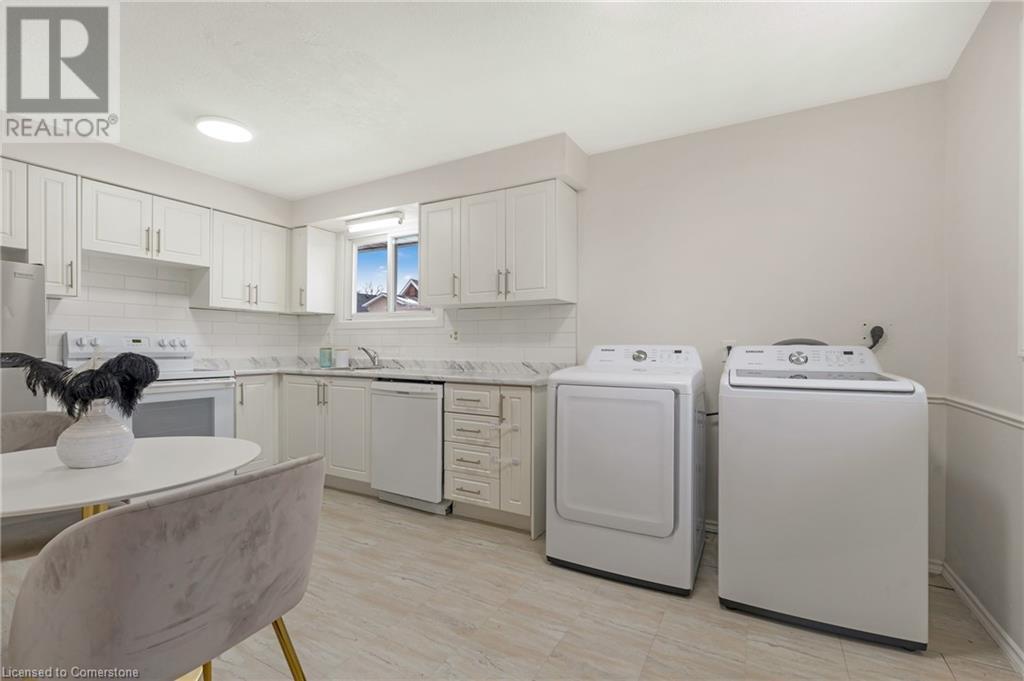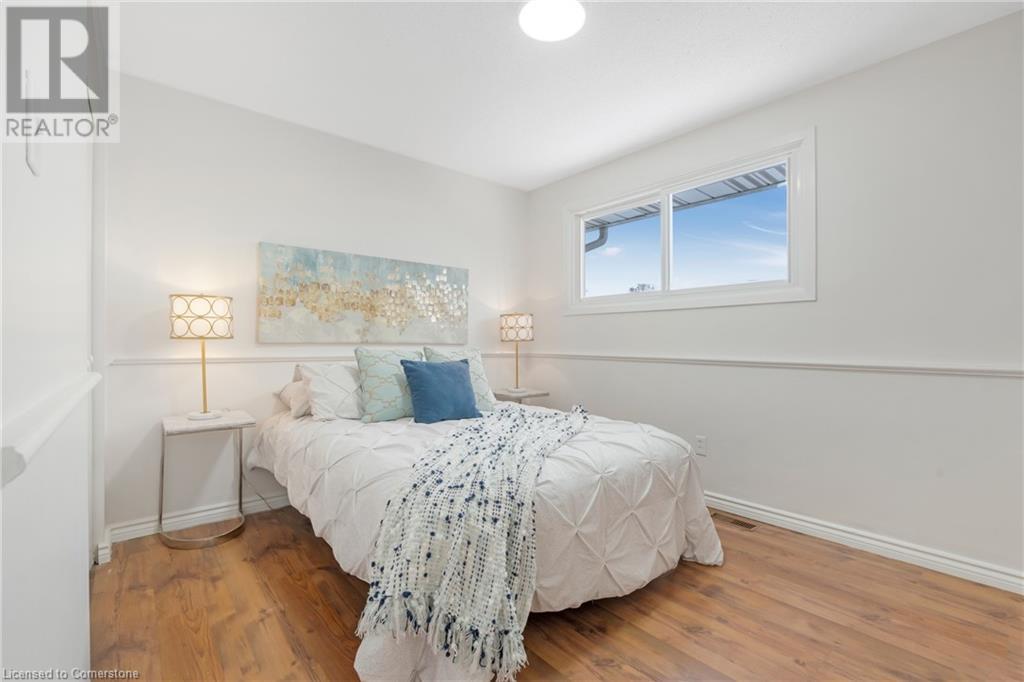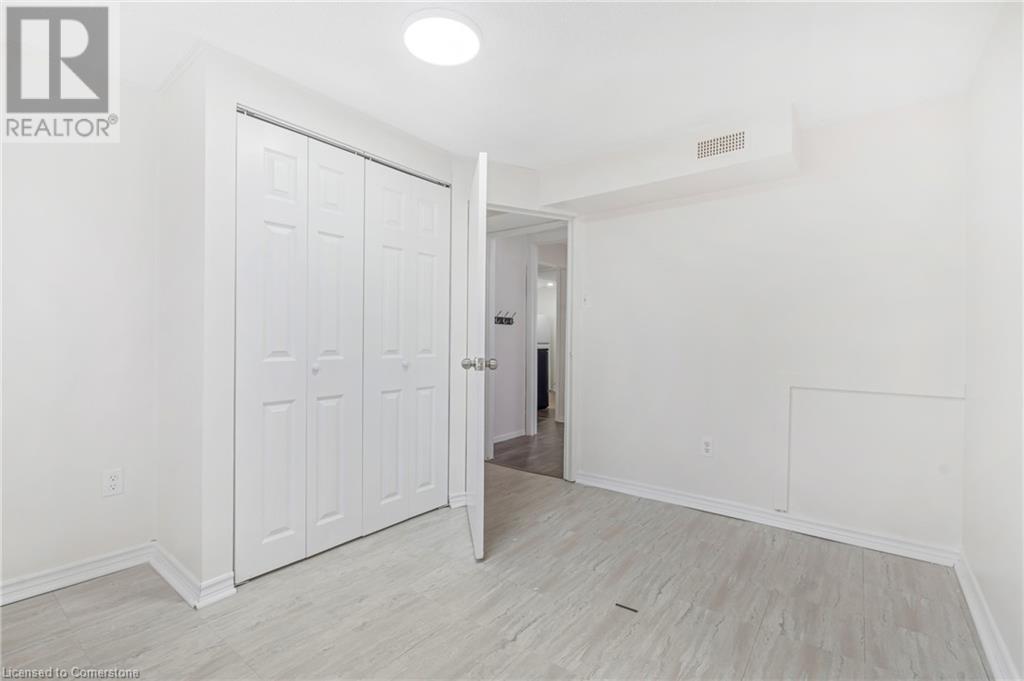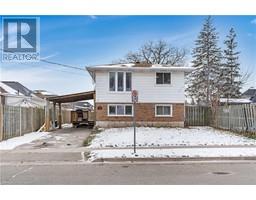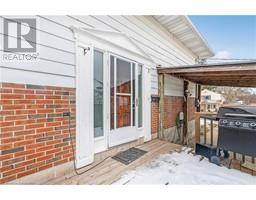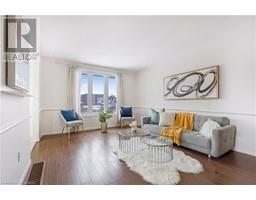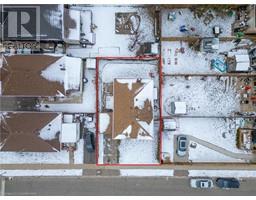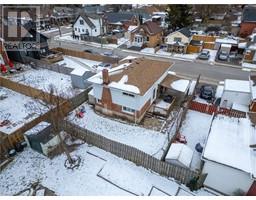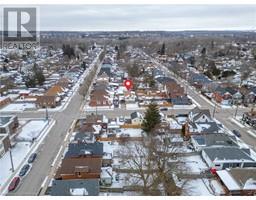4 Bedroom
2 Bathroom
1584 sqft
Raised Bungalow
Central Air Conditioning
Forced Air
$625,000
Welcome to 105 Ontario Street! This bright and inviting raised bungalow is filled with natural light and features an open-concept layout, 2+2 bedrooms, 2 kitchens, and a generously sized backyard. Perfect for both investors and first-time homebuyers, who is looking to rent out both units or live in one and rent out the other. This property offers a prime location within walking distance to schools and parks. You’ll also enjoy easy access to shopping plazas, major roads, and the 403 for added convenience. Immediate move in available! (id:47351)
Property Details
|
MLS® Number
|
40689006 |
|
Property Type
|
Single Family |
|
AmenitiesNearBy
|
Park, Public Transit, Schools, Shopping |
|
EquipmentType
|
Water Heater |
|
Features
|
Paved Driveway |
|
ParkingSpaceTotal
|
2 |
|
RentalEquipmentType
|
Water Heater |
|
Structure
|
Shed |
Building
|
BathroomTotal
|
2 |
|
BedroomsAboveGround
|
2 |
|
BedroomsBelowGround
|
2 |
|
BedroomsTotal
|
4 |
|
Appliances
|
Dishwasher, Dryer, Refrigerator, Stove, Water Meter, Washer |
|
ArchitecturalStyle
|
Raised Bungalow |
|
BasementDevelopment
|
Finished |
|
BasementType
|
Full (finished) |
|
ConstructedDate
|
1975 |
|
ConstructionStyleAttachment
|
Detached |
|
CoolingType
|
Central Air Conditioning |
|
ExteriorFinish
|
Aluminum Siding, Brick |
|
FoundationType
|
Block |
|
HeatingFuel
|
Natural Gas |
|
HeatingType
|
Forced Air |
|
StoriesTotal
|
1 |
|
SizeInterior
|
1584 Sqft |
|
Type
|
House |
|
UtilityWater
|
Municipal Water |
Parking
Land
|
Acreage
|
No |
|
FenceType
|
Partially Fenced |
|
LandAmenities
|
Park, Public Transit, Schools, Shopping |
|
Sewer
|
Municipal Sewage System |
|
SizeDepth
|
82 Ft |
|
SizeFrontage
|
40 Ft |
|
SizeTotalText
|
Under 1/2 Acre |
|
ZoningDescription
|
F-r1d |
Rooms
| Level |
Type |
Length |
Width |
Dimensions |
|
Basement |
Kitchen |
|
|
7'0'' x 9'0'' |
|
Basement |
Utility Room |
|
|
Measurements not available |
|
Basement |
3pc Bathroom |
|
|
Measurements not available |
|
Basement |
Bedroom |
|
|
11'6'' x 10'0'' |
|
Basement |
Bedroom |
|
|
11'6'' x 10'0'' |
|
Basement |
Living Room |
|
|
13'5'' x 11'0'' |
|
Main Level |
4pc Bathroom |
|
|
Measurements not available |
|
Main Level |
Bedroom |
|
|
10'6'' x 10'5'' |
|
Main Level |
Bedroom |
|
|
10'5'' x 10'0'' |
|
Main Level |
Kitchen |
|
|
10'4'' x 9'5'' |
|
Main Level |
Dining Room |
|
|
10'8'' x 9'9'' |
|
Main Level |
Living Room |
|
|
16'9'' x 11'8'' |
https://www.realtor.ca/real-estate/27784813/105-ontario-street-brantford









