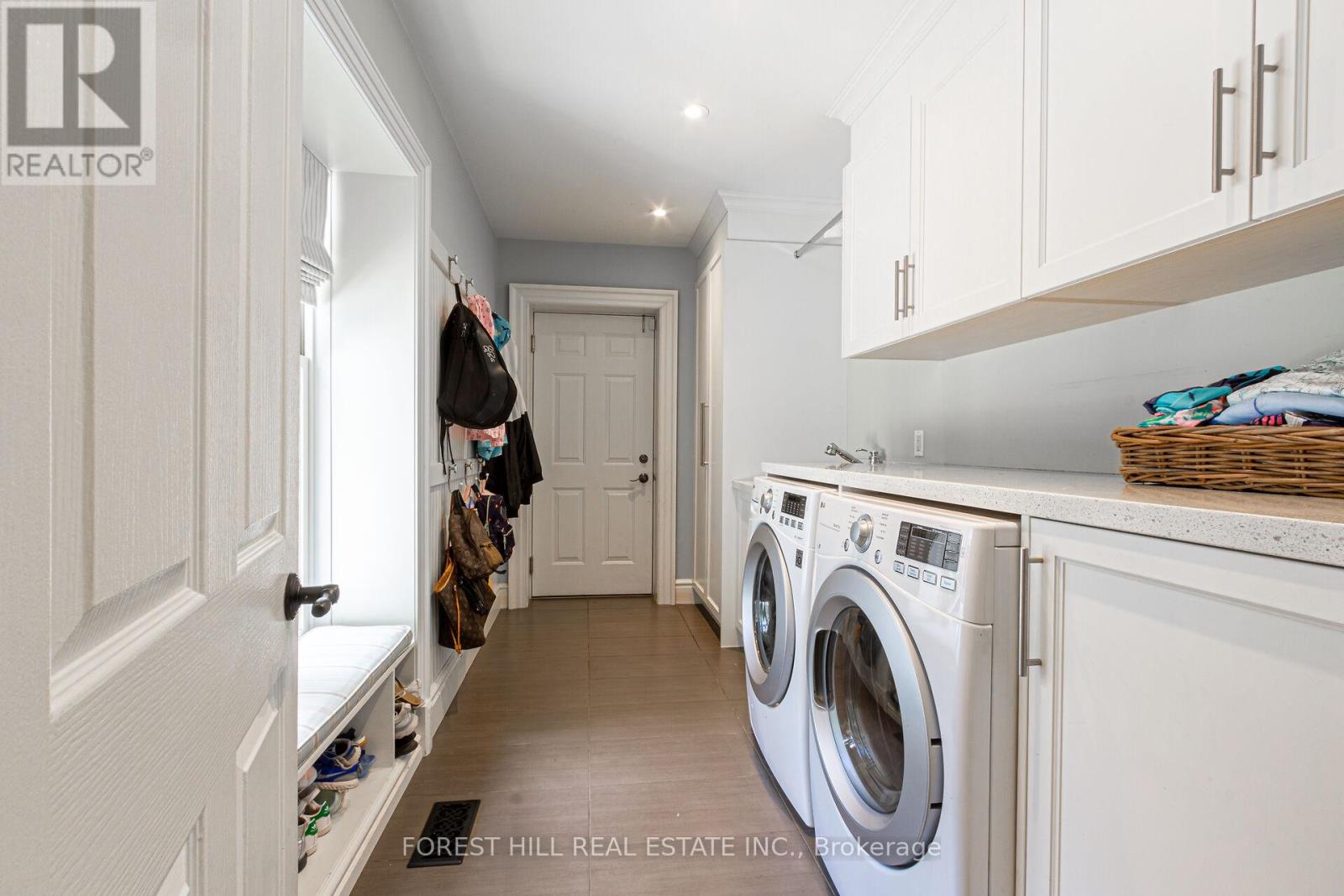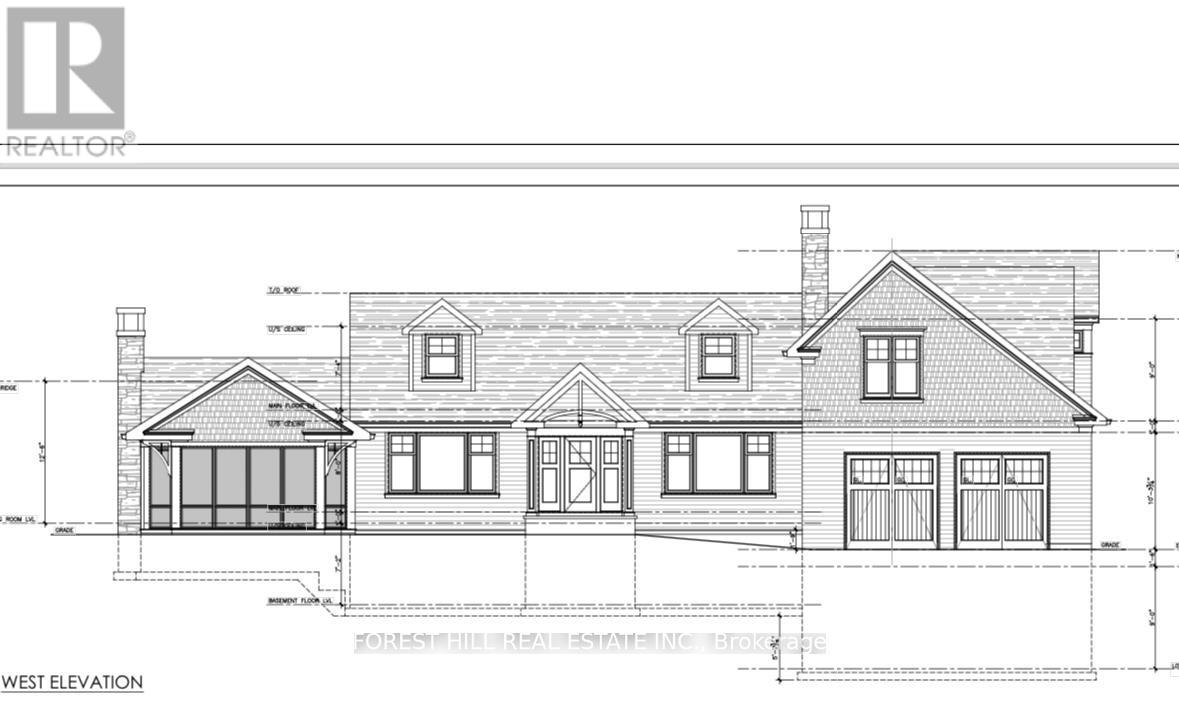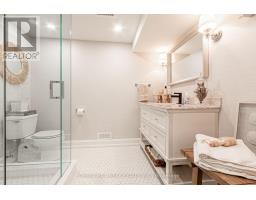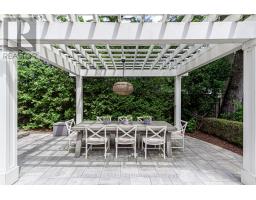4 Bedroom
4 Bathroom
Fireplace
Central Air Conditioning
Forced Air
$4,950,000
Nestled on a highly sought-after street in a top school district, walking distance to downtown Oakville. This lot features the utmost privacy. The primary suite features a luxurious soaker tub and heated floors. Two additional spacious bedrooms and a charming bathroom ensure ample space for family and guests alike. Custom hardwood floors throughout. Designer kitchen with top end SS appliances and built in Miele coffee maker. Hidden speakers with surround sound in family room. 5 fireplaces throughout the home. New furnace and AC (2023). Brand new Muskoka room with sliding screen windows. Brand new wood sliding and windows/doors. State-of-the-art movie theatre, custom wine feature, making it the ideal spot for both relaxation and entertaining. The private backyard backs onto a park, ideal for families. This Oakville gem is a rare find offering a blend of luxurious feature, an unbeatable location, and the opportunity for further customization with permit for primary enclave and garage expansion. (id:47351)
Property Details
|
MLS® Number
|
W11915626 |
|
Property Type
|
Single Family |
|
Community Name
|
1011 - MO Morrison |
|
EquipmentType
|
Water Heater |
|
Features
|
Irregular Lot Size |
|
ParkingSpaceTotal
|
8 |
|
RentalEquipmentType
|
Water Heater |
Building
|
BathroomTotal
|
4 |
|
BedroomsAboveGround
|
3 |
|
BedroomsBelowGround
|
1 |
|
BedroomsTotal
|
4 |
|
Appliances
|
Play Structure, Sauna, Window Coverings |
|
BasementDevelopment
|
Finished |
|
BasementType
|
Full (finished) |
|
ConstructionStyleAttachment
|
Detached |
|
CoolingType
|
Central Air Conditioning |
|
FireplacePresent
|
Yes |
|
FireplaceTotal
|
5 |
|
FoundationType
|
Unknown |
|
HalfBathTotal
|
1 |
|
HeatingFuel
|
Natural Gas |
|
HeatingType
|
Forced Air |
|
StoriesTotal
|
2 |
|
Type
|
House |
|
UtilityWater
|
Municipal Water |
Parking
Land
|
Acreage
|
No |
|
Sewer
|
Sanitary Sewer |
|
SizeDepth
|
113 Ft ,6 In |
|
SizeFrontage
|
113 Ft |
|
SizeIrregular
|
113 X 113.55 Ft |
|
SizeTotalText
|
113 X 113.55 Ft|under 1/2 Acre |
|
ZoningDescription
|
Rl1-0 |
Rooms
| Level |
Type |
Length |
Width |
Dimensions |
|
Second Level |
Primary Bedroom |
4.42 m |
4.55 m |
4.42 m x 4.55 m |
|
Second Level |
Bedroom |
4.55 m |
6.63 m |
4.55 m x 6.63 m |
|
Second Level |
Bedroom |
4.42 m |
5.16 m |
4.42 m x 5.16 m |
|
Basement |
Media |
6.12 m |
3.89 m |
6.12 m x 3.89 m |
|
Basement |
Bedroom |
3.3 m |
3.33 m |
3.3 m x 3.33 m |
|
Main Level |
Dining Room |
4.55 m |
4.7 m |
4.55 m x 4.7 m |
|
Main Level |
Kitchen |
4.9 m |
5.05 m |
4.9 m x 5.05 m |
|
Main Level |
Laundry Room |
3.99 m |
2.36 m |
3.99 m x 2.36 m |
|
Main Level |
Office |
4.09 m |
3.05 m |
4.09 m x 3.05 m |
|
Main Level |
Family Room |
5.31 m |
4.65 m |
5.31 m x 4.65 m |
|
Main Level |
Sunroom |
5.44 m |
4.27 m |
5.44 m x 4.27 m |
https://www.realtor.ca/real-estate/27784847/161-dianne-avenue-oakville-1011-mo-morrison-1011-mo-morrison
















































































