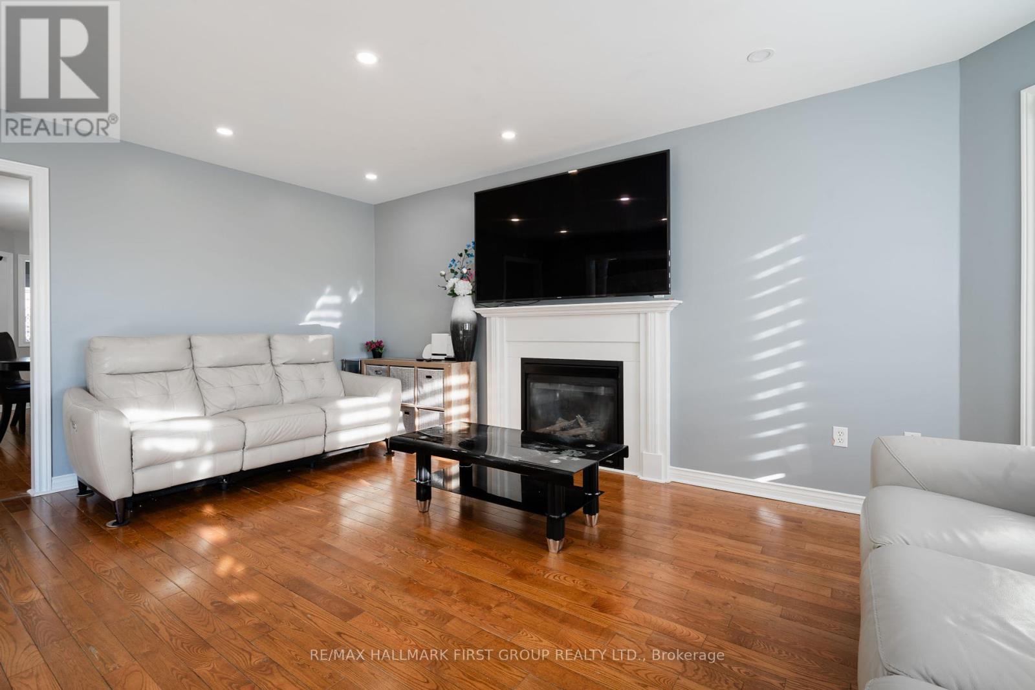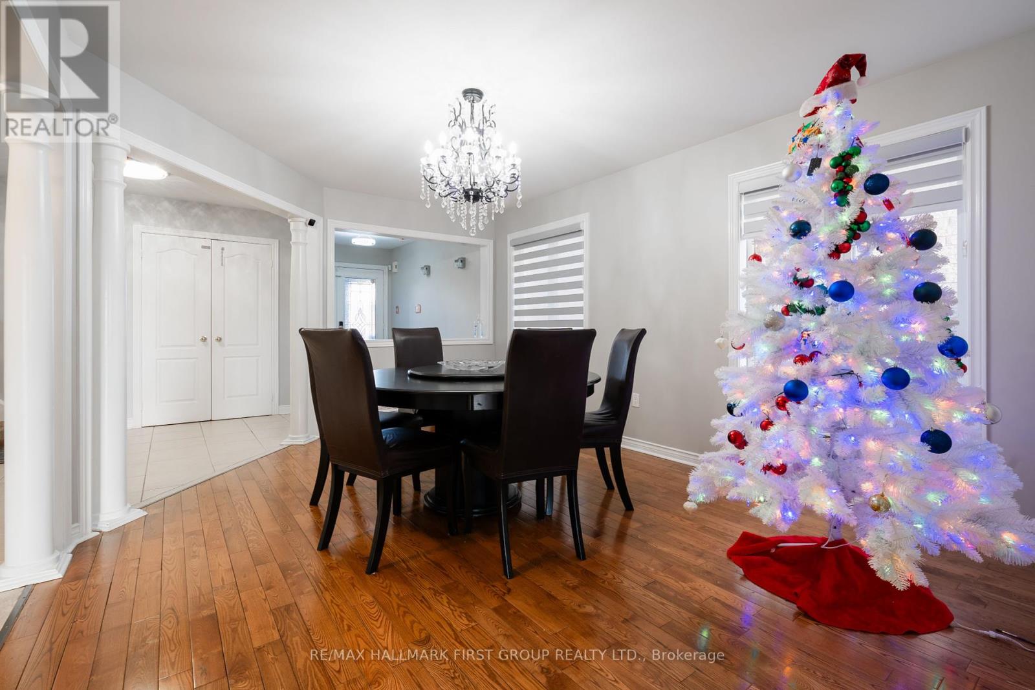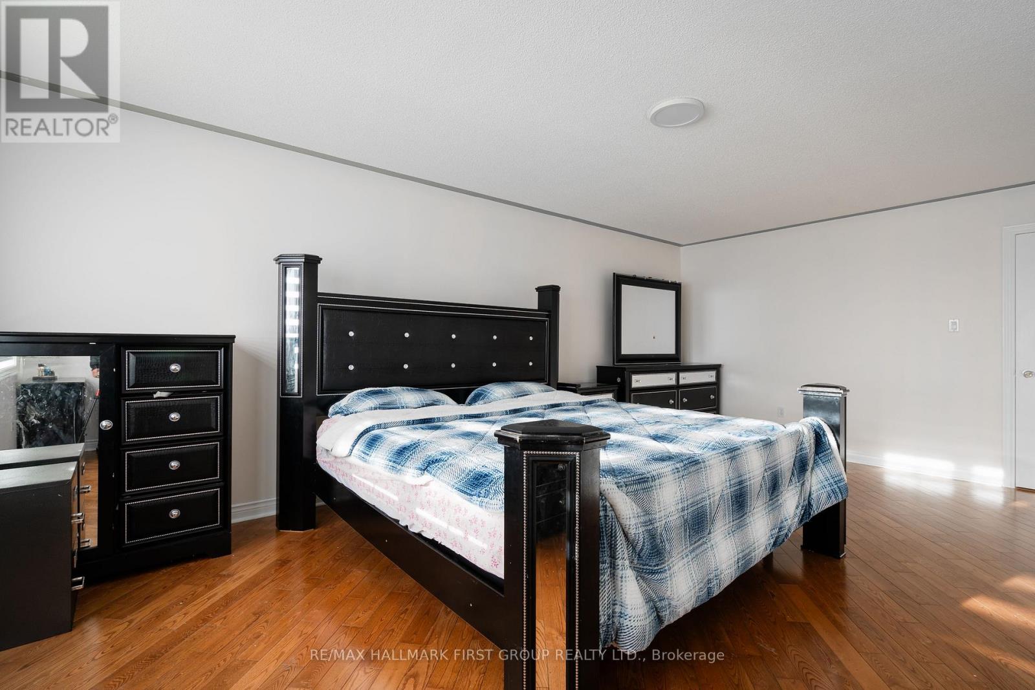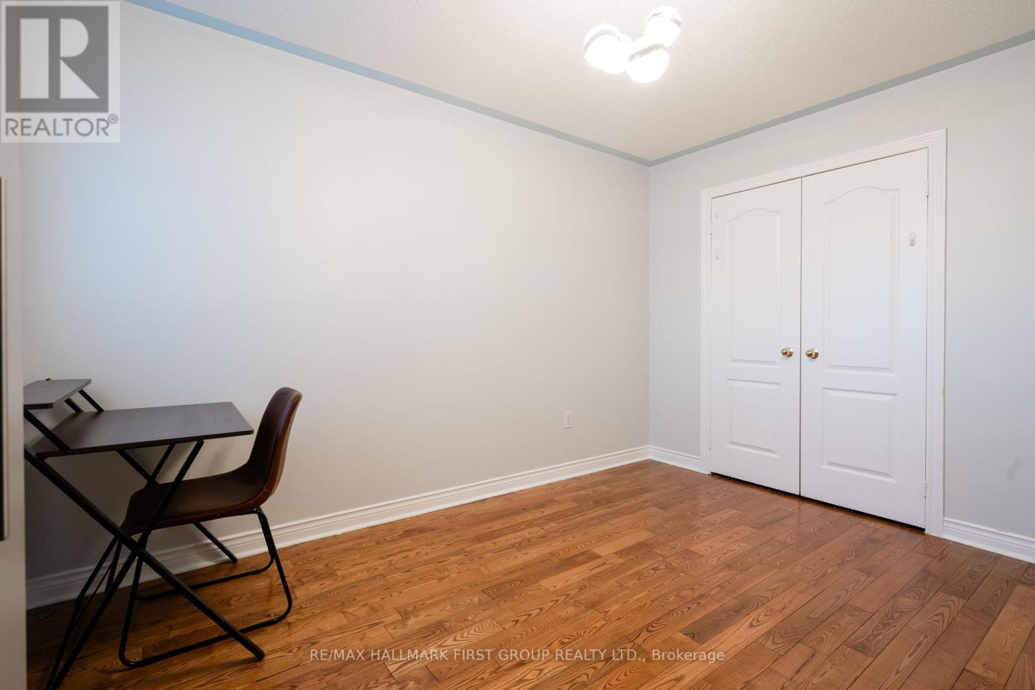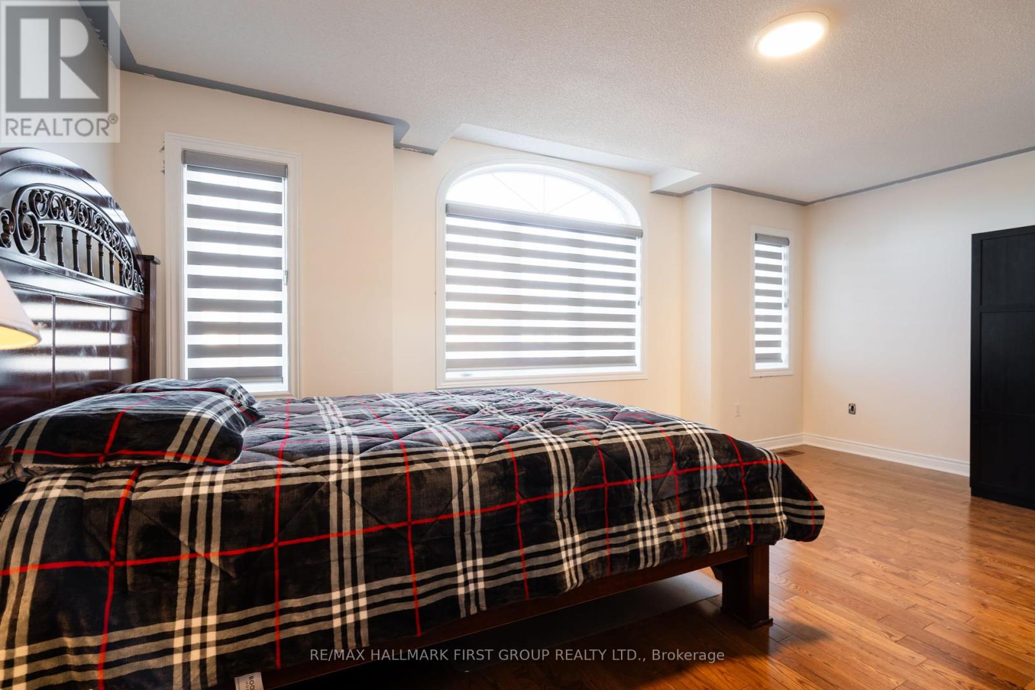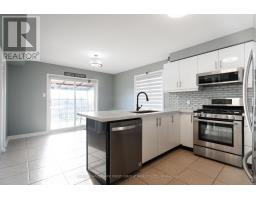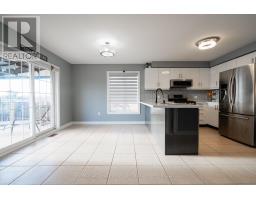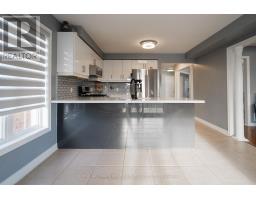6 Bedroom
4 Bathroom
Fireplace
Central Air Conditioning
Forced Air
$1,299,990
Stunning 4-bedroom all-brick home in Whitby's prestigious Taunton North Community, backing onto a beautiful ravine with a pond and walking trail. Walk out to your oversized deck from the kitchen and enjoy breathtaking views. This open-concept, customized family home features a bright finished walkout basement with 2 additional bedrooms and a kitchen, ideal for extended family or rental income. Steps to Cullen Park, walking distance to the schools, and close to all amenities, this home offers unparalleled convenience and charm. Thousands spent on upgrades!! this property is move-in ready and perfect for modern family living. **** EXTRAS **** Deck (2022) Roof (2017), Hot Water Tank (2017), Furnace (2017), AC (rental: 2022), Electrical Panel (200 amp), EV Charger. Natural Gas Hook Up for both stoves. Bathrooms (2024), Basement Kitchen (2024), Main Kitchen (2021) (id:47351)
Open House
This property has open houses!
Starts at:
2:00 pm
Ends at:
4:00 pm
Property Details
|
MLS® Number
|
E11915775 |
|
Property Type
|
Single Family |
|
Community Name
|
Taunton North |
|
AmenitiesNearBy
|
Schools |
|
Features
|
Ravine, Carpet Free, In-law Suite |
|
ParkingSpaceTotal
|
4 |
Building
|
BathroomTotal
|
4 |
|
BedroomsAboveGround
|
4 |
|
BedroomsBelowGround
|
2 |
|
BedroomsTotal
|
6 |
|
Appliances
|
Garage Door Opener Remote(s) |
|
BasementDevelopment
|
Finished |
|
BasementFeatures
|
Separate Entrance, Walk Out |
|
BasementType
|
N/a (finished) |
|
ConstructionStyleAttachment
|
Detached |
|
CoolingType
|
Central Air Conditioning |
|
ExteriorFinish
|
Brick |
|
FireplacePresent
|
Yes |
|
FlooringType
|
Hardwood |
|
FoundationType
|
Concrete |
|
HalfBathTotal
|
1 |
|
HeatingFuel
|
Natural Gas |
|
HeatingType
|
Forced Air |
|
StoriesTotal
|
2 |
|
Type
|
House |
|
UtilityWater
|
Municipal Water |
Parking
Land
|
Acreage
|
No |
|
FenceType
|
Fenced Yard |
|
LandAmenities
|
Schools |
|
Sewer
|
Sanitary Sewer |
|
SizeDepth
|
114 Ft ,9 In |
|
SizeFrontage
|
34 Ft ,5 In |
|
SizeIrregular
|
34.45 X 114.83 Ft |
|
SizeTotalText
|
34.45 X 114.83 Ft |
Rooms
| Level |
Type |
Length |
Width |
Dimensions |
|
Second Level |
Primary Bedroom |
6.2 m |
4.05 m |
6.2 m x 4.05 m |
|
Second Level |
Bedroom 2 |
3.43 m |
3.33 m |
3.43 m x 3.33 m |
|
Second Level |
Bedroom 3 |
3.63 m |
3.03 m |
3.63 m x 3.03 m |
|
Second Level |
Bedroom 4 |
5.41 m |
3.7 m |
5.41 m x 3.7 m |
|
Basement |
Bedroom 5 |
2.9 m |
2.94 m |
2.9 m x 2.94 m |
|
Basement |
Bedroom |
2.95 m |
3.35 m |
2.95 m x 3.35 m |
|
Basement |
Kitchen |
8.5 m |
3.5 m |
8.5 m x 3.5 m |
|
Main Level |
Kitchen |
5.45 m |
3.73 m |
5.45 m x 3.73 m |
|
Main Level |
Eating Area |
5.45 m |
3.73 m |
5.45 m x 3.73 m |
|
Main Level |
Family Room |
3.58 m |
3.63 m |
3.58 m x 3.63 m |
|
Main Level |
Dining Room |
4.64 m |
3.63 m |
4.64 m x 3.63 m |
|
Main Level |
Laundry Room |
2.43 m |
1.82 m |
2.43 m x 1.82 m |
https://www.realtor.ca/real-estate/27785168/75-tormina-boulevard-whitby-taunton-north-taunton-north











