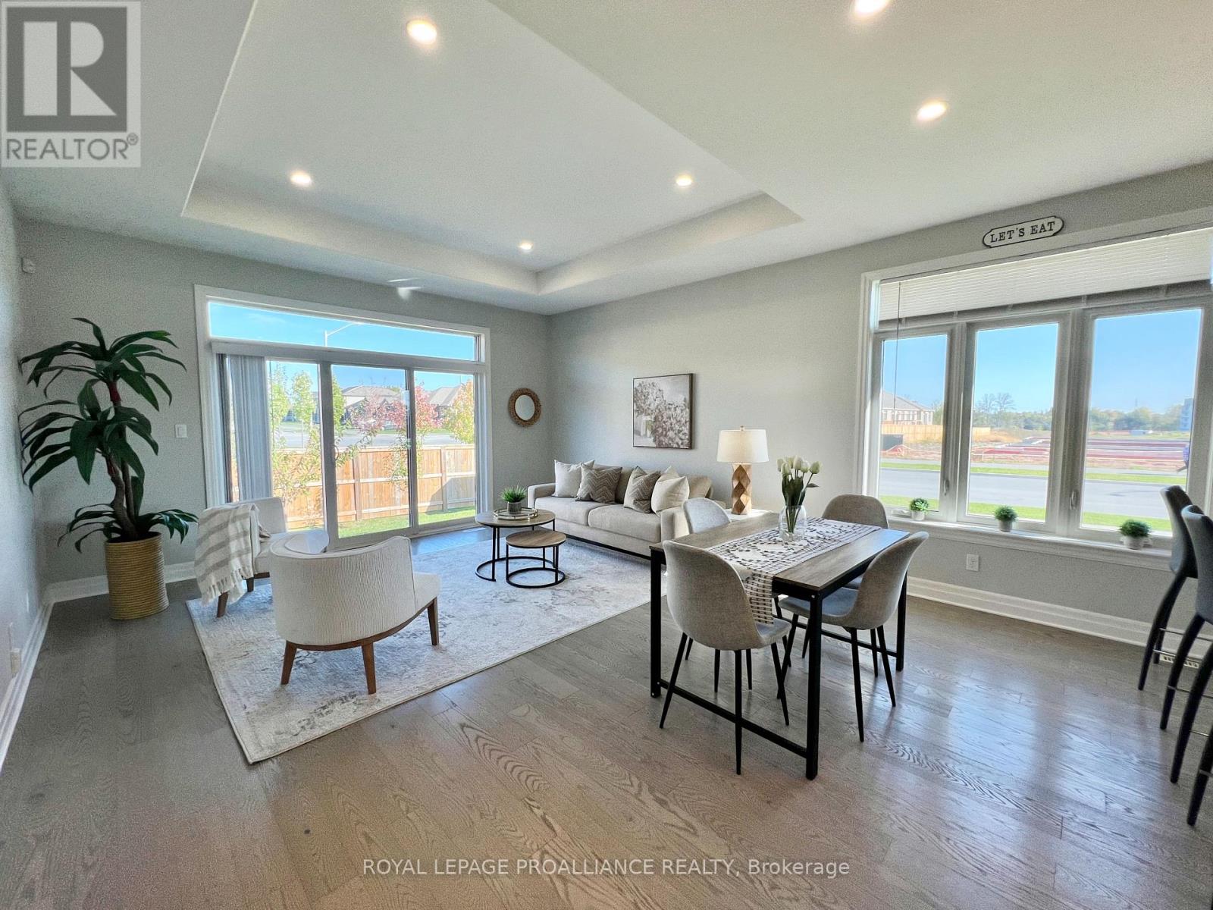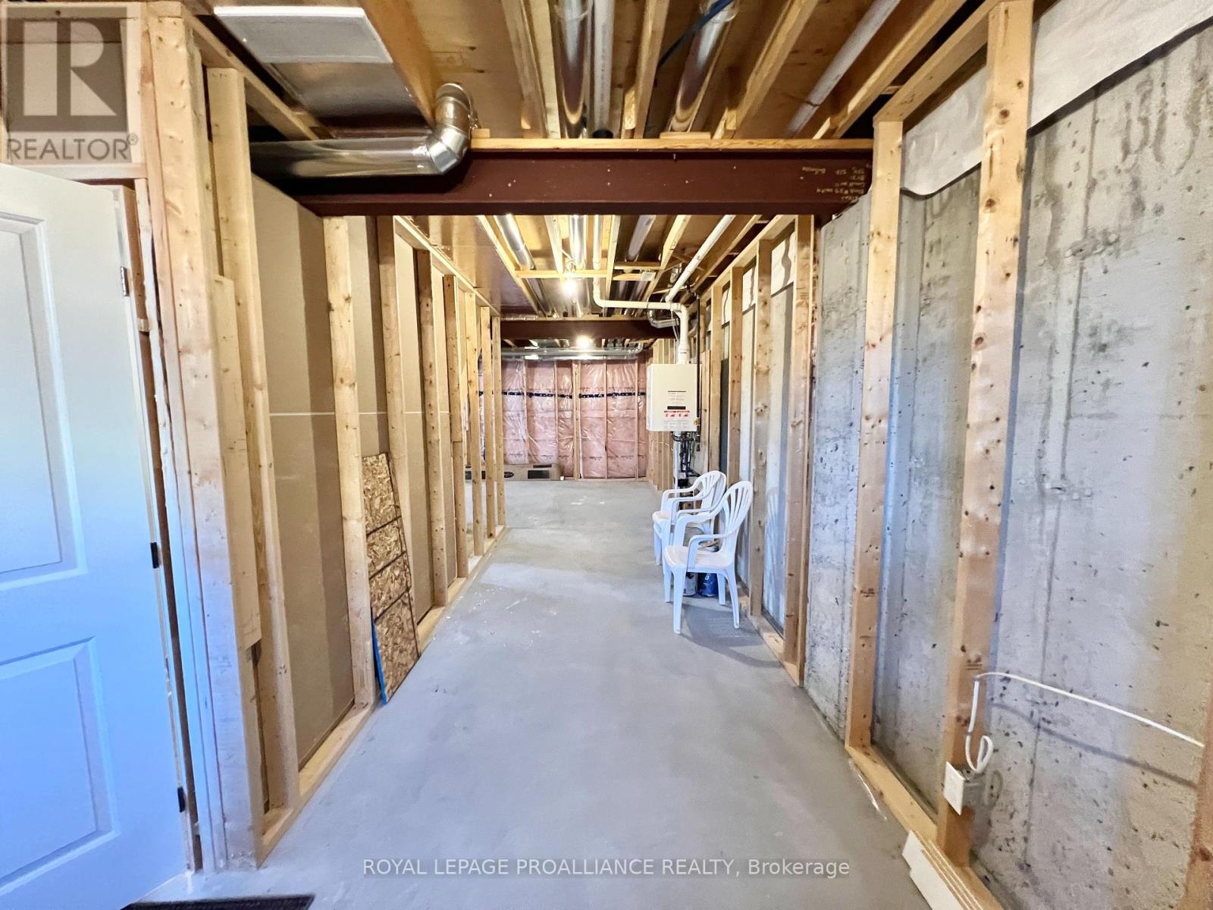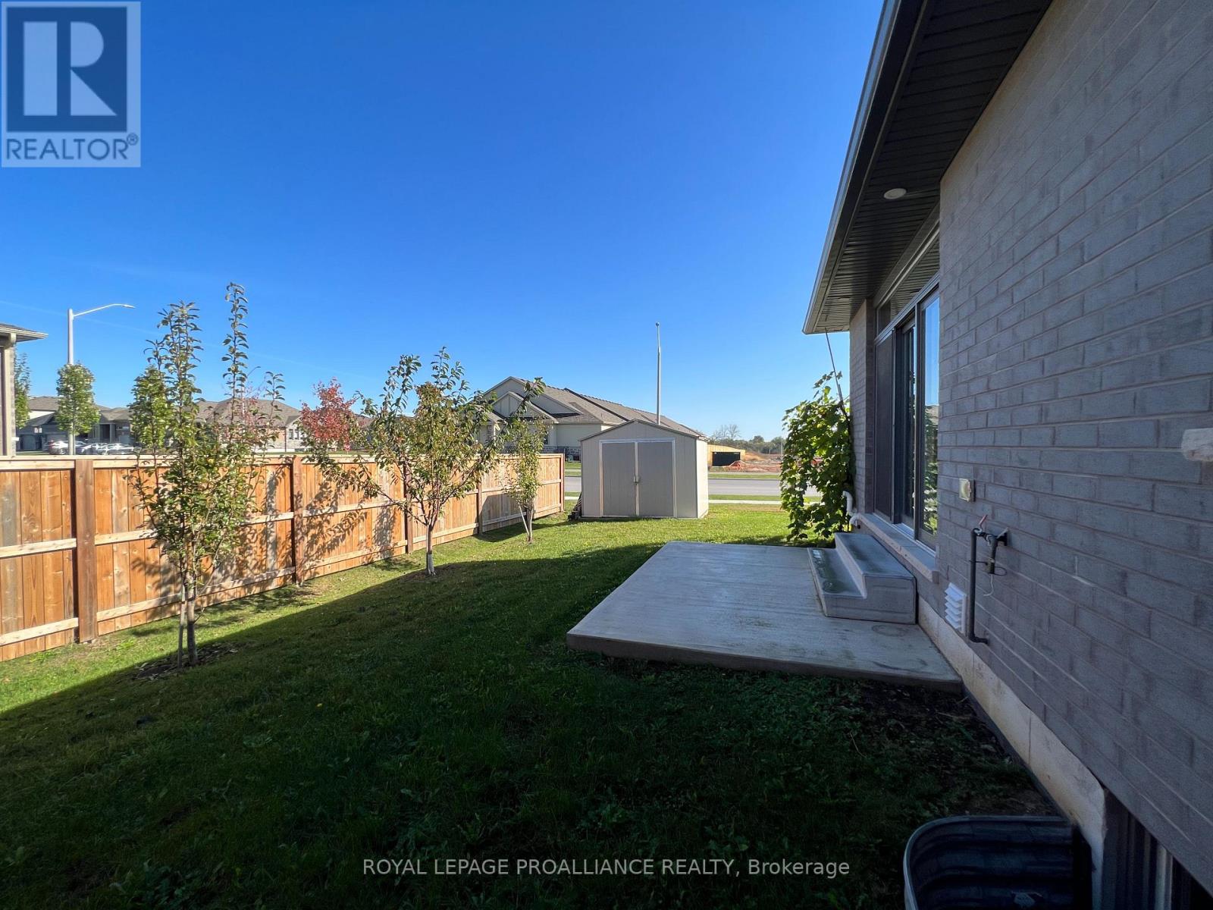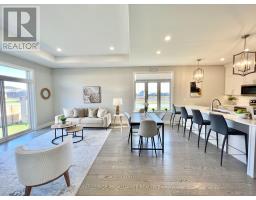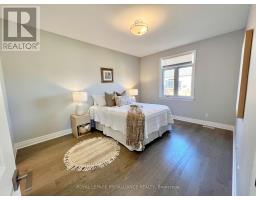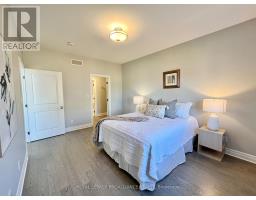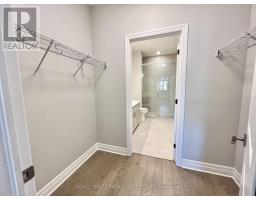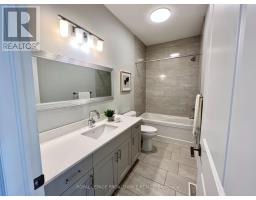2 Bedroom
2 Bathroom
Bungalow
Central Air Conditioning
Forced Air
$624,900
Stunning Upgraded Freehold Townhouse in Prime Location! Welcome to your dream home! This immaculate freehold townhouse is brimming with high-end upgrades and modern features, making it the perfect blend of style and comfort. Nestled on an oversized corner lot, this property offers both privacy and ample outdoor space. Step inside to discover beautifully designed interiors, highlighted by 9-foot ceilings that enhance the openness of the living area. The chefs kitchen boasts ceiling-height cabinets and striking quartz countertops that flow seamlessly throughout the home. All appliances are included, ensuring a move-in-ready experience. This inviting home features 2 spacious bedrooms and 2 luxurious bathrooms, including a stunning ensuite equipped with a glass shower. Enjoy the warmth and comfort of in-floor heating in all bathrooms, perfect for those chilly mornings. The upgraded hardwood flooring adds elegance and sophistication throughout, creating a cohesive and stylish ambiance. The attention to detail in this home truly shows to perfection! Don't miss this exceptional opportunity to own a beautifully upgraded townhouse that combines modern living with unparalleled elegance. Schedule your private showing today! (id:47351)
Property Details
|
MLS® Number
|
X11915902 |
|
Property Type
|
Single Family |
|
Features
|
Irregular Lot Size, Sump Pump |
|
ParkingSpaceTotal
|
3 |
Building
|
BathroomTotal
|
2 |
|
BedroomsAboveGround
|
2 |
|
BedroomsTotal
|
2 |
|
Appliances
|
Garage Door Opener Remote(s), Central Vacuum, Water Heater, Dishwasher, Dryer, Oven, Refrigerator, Washer, Window Coverings |
|
ArchitecturalStyle
|
Bungalow |
|
BasementDevelopment
|
Unfinished |
|
BasementType
|
Full (unfinished) |
|
ConstructionStyleAttachment
|
Attached |
|
CoolingType
|
Central Air Conditioning |
|
ExteriorFinish
|
Brick, Stone |
|
FoundationType
|
Poured Concrete |
|
HeatingFuel
|
Natural Gas |
|
HeatingType
|
Forced Air |
|
StoriesTotal
|
1 |
|
Type
|
Row / Townhouse |
|
UtilityWater
|
Municipal Water |
Parking
Land
|
Acreage
|
No |
|
Sewer
|
Sanitary Sewer |
|
SizeDepth
|
110 Ft ,6 In |
|
SizeFrontage
|
62 Ft ,9 In |
|
SizeIrregular
|
62.79 X 110.5 Ft |
|
SizeTotalText
|
62.79 X 110.5 Ft |
|
ZoningDescription
|
R4-2 (3014) |
Rooms
| Level |
Type |
Length |
Width |
Dimensions |
|
Main Level |
Foyer |
3.95 m |
1.48 m |
3.95 m x 1.48 m |
|
Main Level |
Living Room |
4.57 m |
2.82 m |
4.57 m x 2.82 m |
|
Main Level |
Kitchen |
3.29 m |
5.56 m |
3.29 m x 5.56 m |
|
Main Level |
Primary Bedroom |
3.26 m |
4.36 m |
3.26 m x 4.36 m |
|
Main Level |
Bedroom 2 |
3.29 m |
3.76 m |
3.29 m x 3.76 m |
|
Main Level |
Laundry Room |
3.24 m |
2.15 m |
3.24 m x 2.15 m |
https://www.realtor.ca/real-estate/27785371/80-wims-way-belleville





