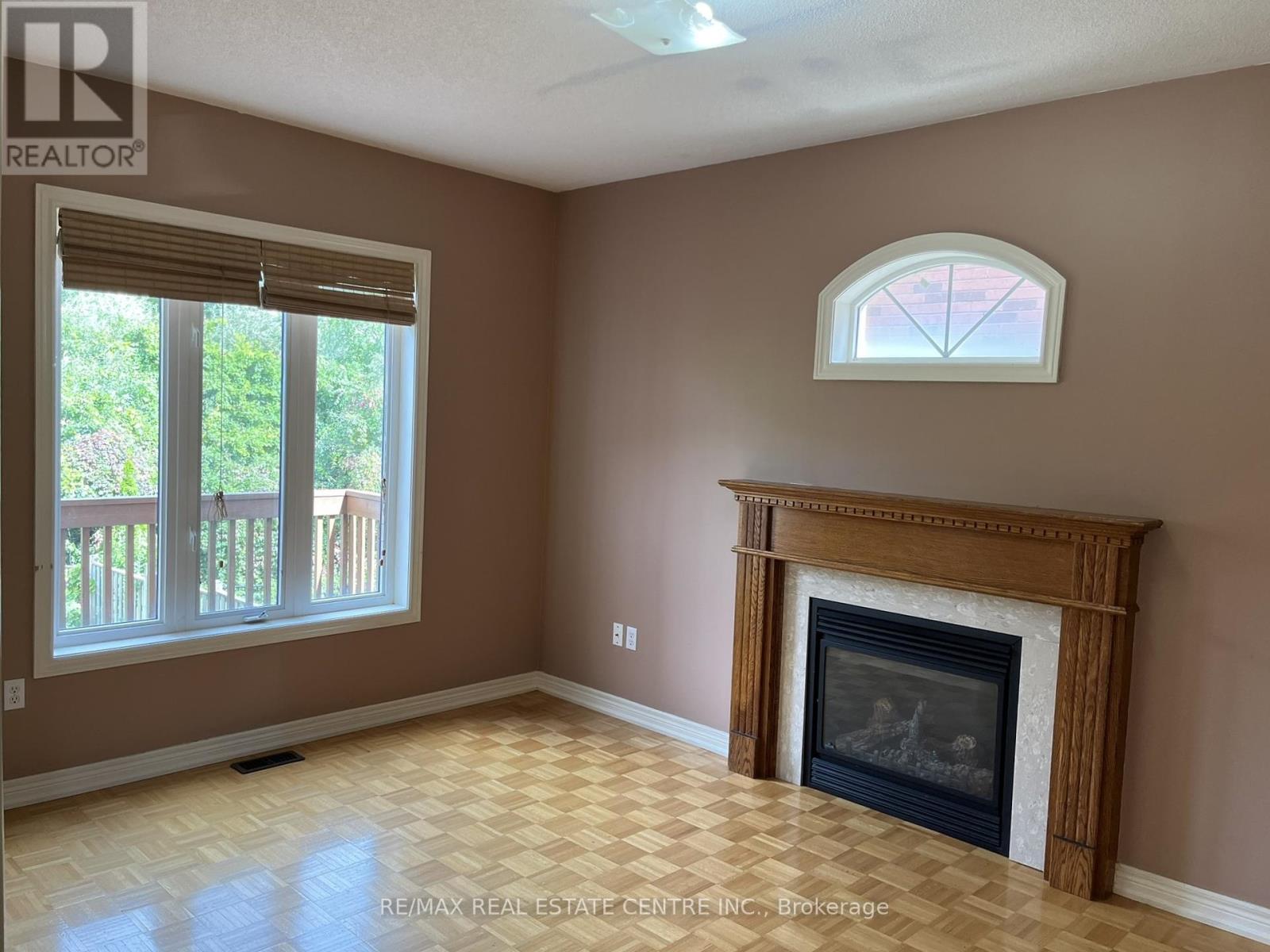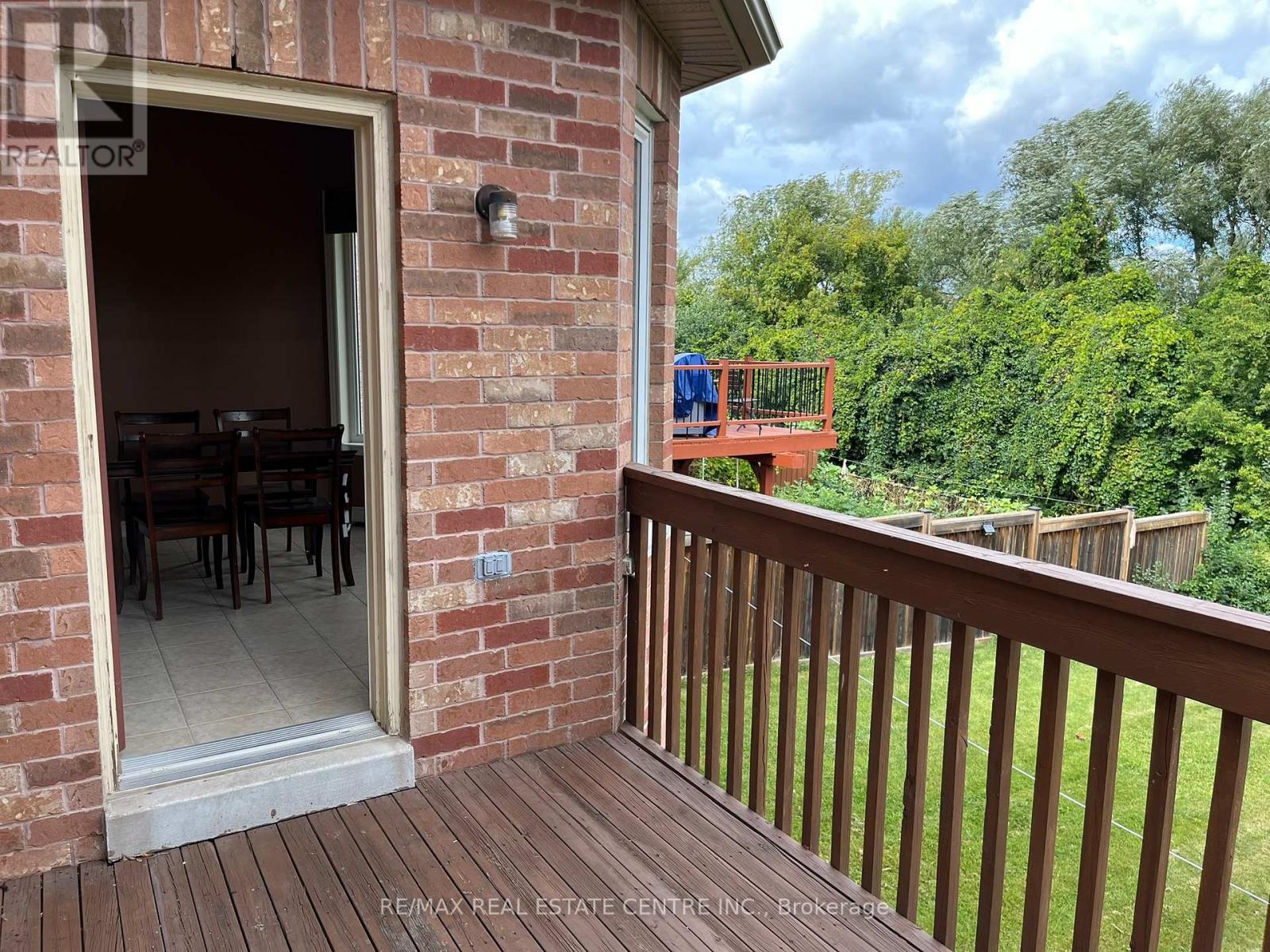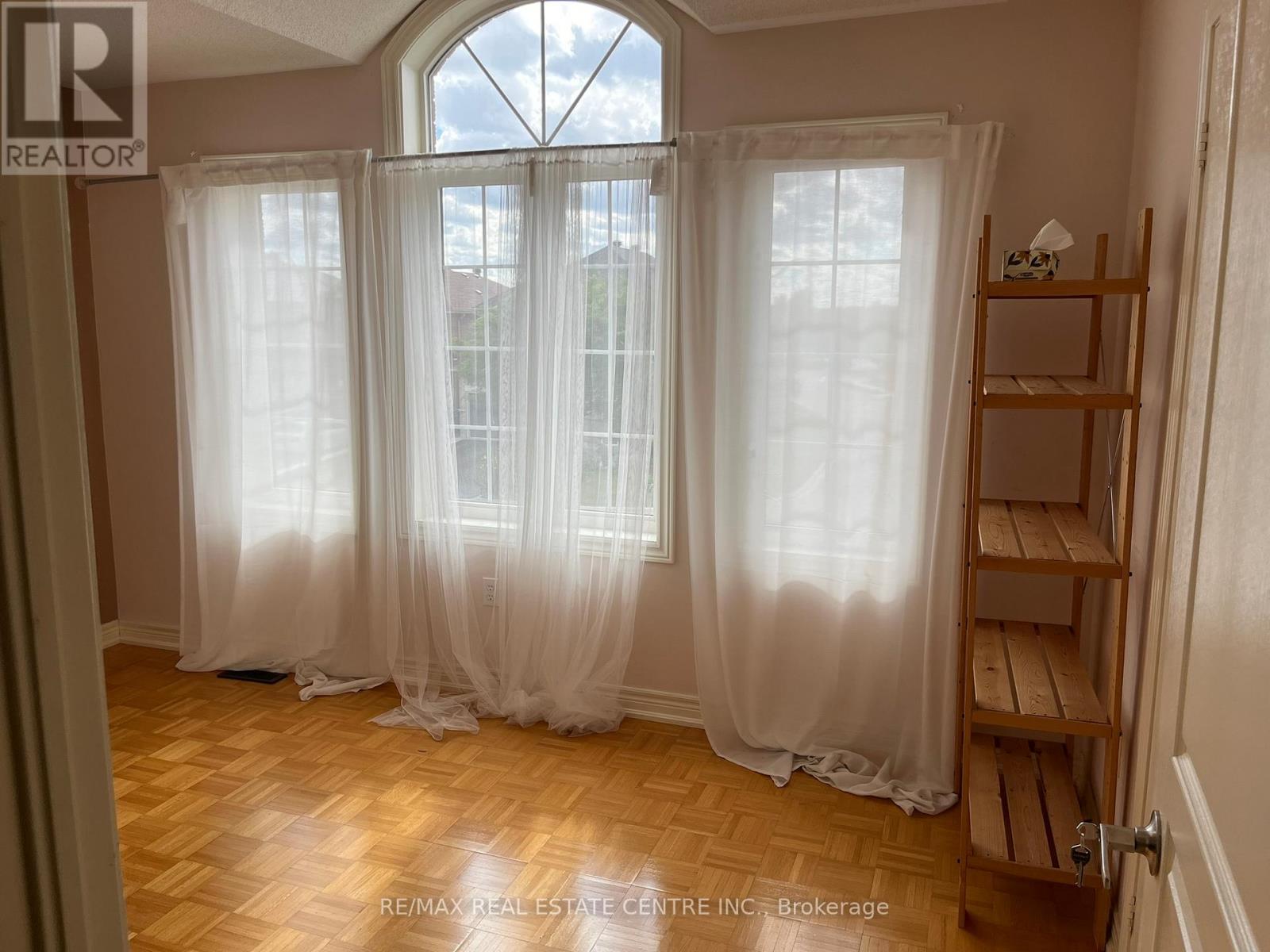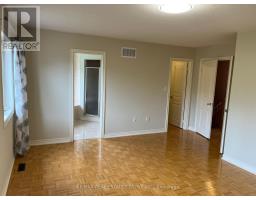4 Bedroom
3 Bathroom
Fireplace
Central Air Conditioning
Forced Air
$3,299 Monthly
Detached Family Home For Lease In Prime Neighborhood - Available Immediately. Property Is Freshly Painted And Deep Cleaned. This 4-Bedroom, 3-Bathroom Detached Home With A 2-Car Garage Is Located In The Highly Sought-After Castlemore Area. Four Spacious Bedrooms Upstairs, Each Offering Ample Closet Space And Natural Light. The Main Floor Features Hardwood Flooring, A Spacious Living Room With An Open-Concept Dining Area. 3 Parking Spaces And A Serene Private Backyard That Backs Onto A Ravine. This Home Is Perfect For A Family Looking To Enjoy Serene Surroundings With Easy Access To All Amenities Nearby. Minutes To Gore Meadows Community Centre For Gym, Yoga, Swimming, Games, Outdoor Ice Rink, Summer Camps & Library. Walking Distance To School/Park/Gurudwara, 4 Minutes To Hindu Sabha Mandir. Public Transit At Doorsteps, Near Hwy 427 & 407. (id:47351)
Property Details
|
MLS® Number
|
W11916085 |
|
Property Type
|
Single Family |
|
Community Name
|
Bram East |
|
Features
|
Ravine |
|
ParkingSpaceTotal
|
3 |
Building
|
BathroomTotal
|
3 |
|
BedroomsAboveGround
|
4 |
|
BedroomsTotal
|
4 |
|
Appliances
|
Dishwasher, Dryer, Refrigerator, Stove, Washer |
|
ConstructionStyleAttachment
|
Detached |
|
CoolingType
|
Central Air Conditioning |
|
ExteriorFinish
|
Brick |
|
FireplacePresent
|
Yes |
|
FlooringType
|
Hardwood |
|
FoundationType
|
Brick |
|
HalfBathTotal
|
1 |
|
HeatingFuel
|
Natural Gas |
|
HeatingType
|
Forced Air |
|
StoriesTotal
|
2 |
|
Type
|
House |
|
UtilityWater
|
Municipal Water |
Parking
Land
|
Acreage
|
No |
|
Sewer
|
Sanitary Sewer |
|
SizeDepth
|
133 Ft ,4 In |
|
SizeFrontage
|
41 Ft ,3 In |
|
SizeIrregular
|
41.27 X 133.4 Ft |
|
SizeTotalText
|
41.27 X 133.4 Ft |
Rooms
| Level |
Type |
Length |
Width |
Dimensions |
https://www.realtor.ca/real-estate/27785860/51-river-heights-drive-brampton-bram-east-bram-east




























































