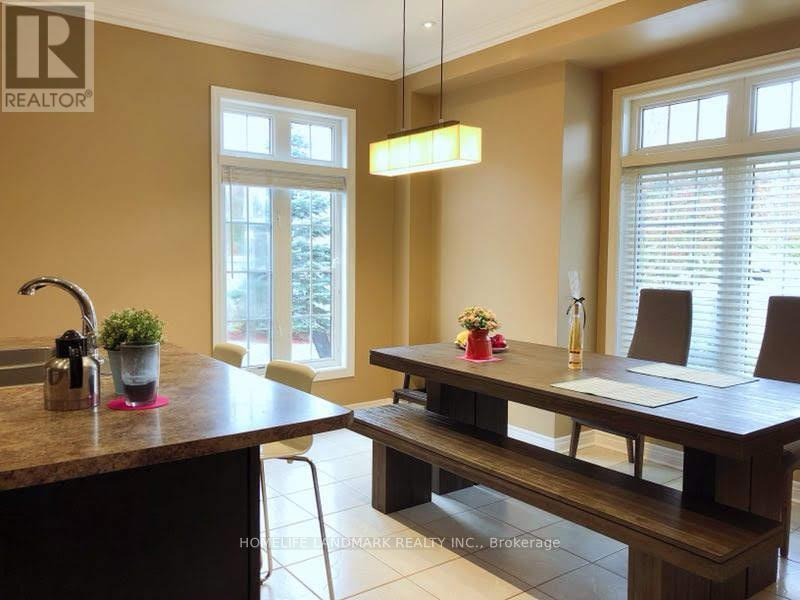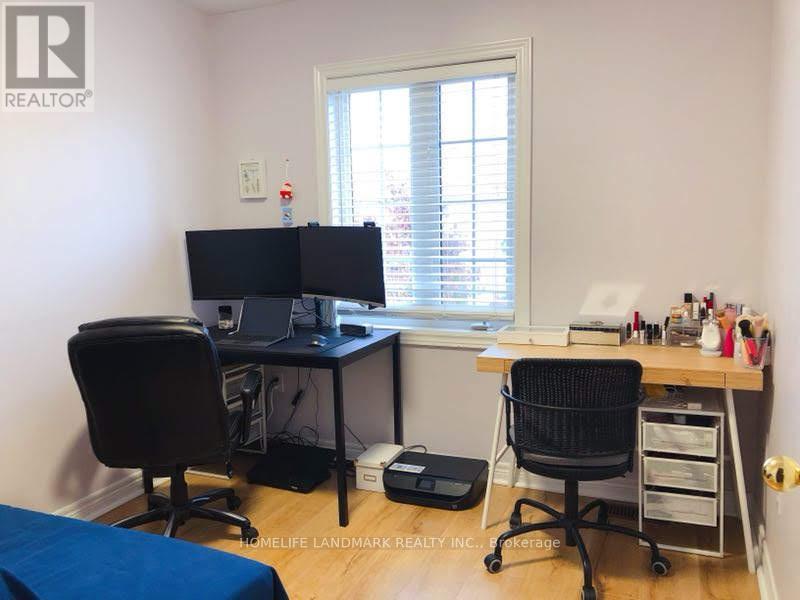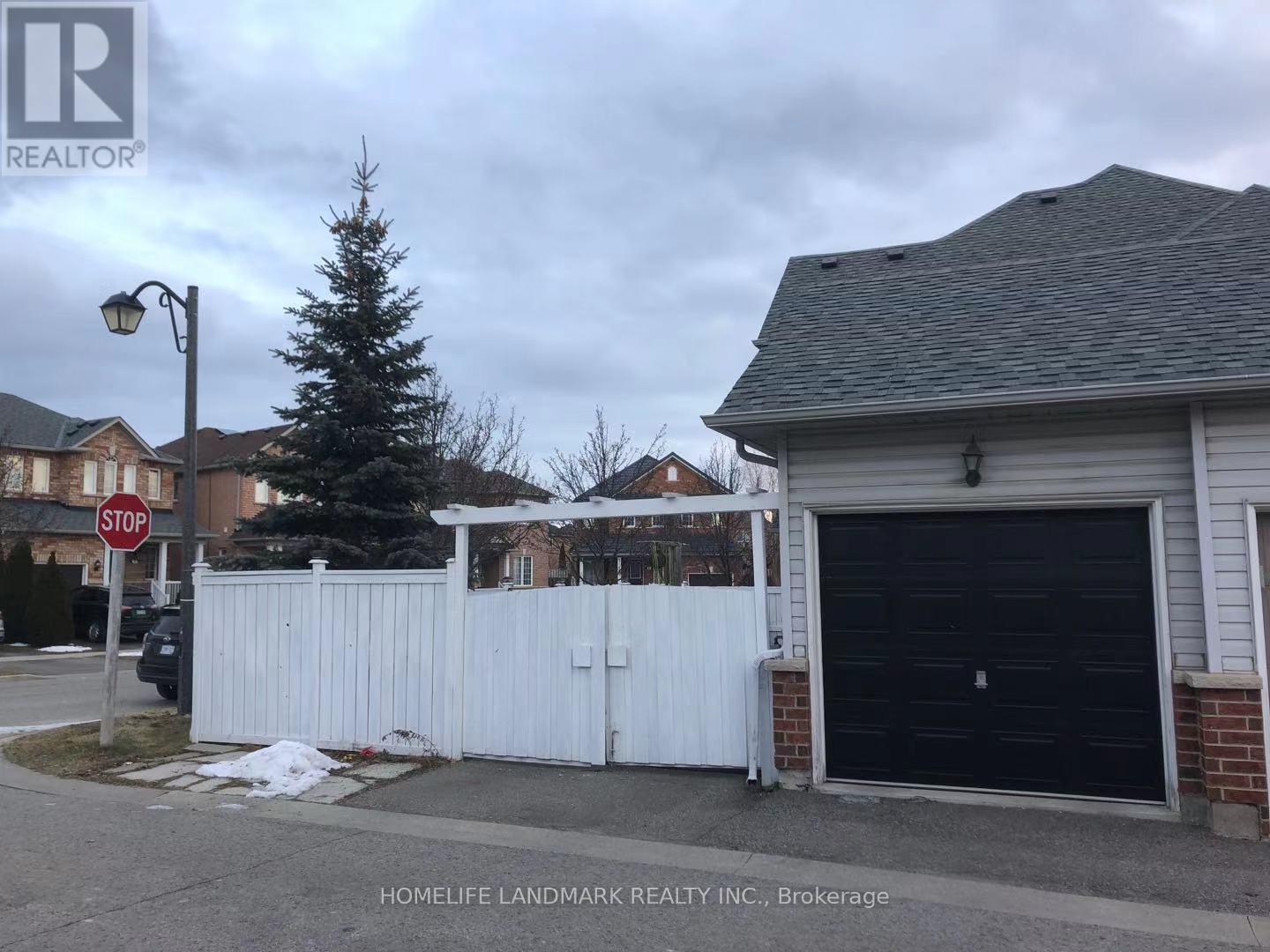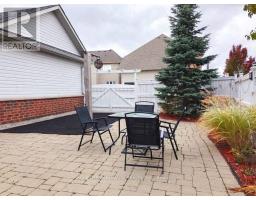4 Bedroom
3 Bathroom
Fireplace
Central Air Conditioning
Forced Air
$3,200 Monthly
Fully Furnished Just Like 5 Star Hotel!Pristine Semi-Detached Corner Lot In The Heart Of Greensborough*Fabulous Layout W/Tons Of Natural Light*Crown Moulding & Lots Of Pot Lights* Hardwood And 9Ft Ceiling On Main Floor*Prof. Finished Basement W/Rec Rm/Br & 3Pc Bthrm*Access To Attached Garage Thru Mudrm* Beautifully Landscaped Backyard With Extra Parking Pads* **** EXTRAS **** Fully Furnished Just Like 5 Star Hotel!Pristine Semi-Detached Corner Lot In The Heart Of Greensborough*Fabulous Layout W/Tons Of Natural Light*Crown Moulding & Lots Of Pot Lights* Hardwood And 9Ft Ceiling On Main Floor*Prof. Finished Baseme (id:47351)
Property Details
|
MLS® Number
|
N11916396 |
|
Property Type
|
Single Family |
|
Community Name
|
Greensborough |
|
ParkingSpaceTotal
|
2 |
Building
|
BathroomTotal
|
3 |
|
BedroomsAboveGround
|
3 |
|
BedroomsBelowGround
|
1 |
|
BedroomsTotal
|
4 |
|
BasementDevelopment
|
Finished |
|
BasementType
|
N/a (finished) |
|
ConstructionStyleAttachment
|
Semi-detached |
|
CoolingType
|
Central Air Conditioning |
|
ExteriorFinish
|
Brick |
|
FireplacePresent
|
Yes |
|
FlooringType
|
Wood, Hardwood, Ceramic |
|
FoundationType
|
Brick |
|
HalfBathTotal
|
1 |
|
HeatingFuel
|
Natural Gas |
|
HeatingType
|
Forced Air |
|
StoriesTotal
|
2 |
|
Type
|
House |
|
UtilityWater
|
Municipal Water |
Parking
Land
|
Acreage
|
No |
|
Sewer
|
Sanitary Sewer |
Rooms
| Level |
Type |
Length |
Width |
Dimensions |
|
Second Level |
Primary Bedroom |
3.98 m |
3.09 m |
3.98 m x 3.09 m |
|
Second Level |
Bedroom 2 |
3.8 m |
3.4 m |
3.8 m x 3.4 m |
|
Second Level |
Bedroom 3 |
2.74 m |
2.7 m |
2.74 m x 2.7 m |
|
Basement |
Recreational, Games Room |
7.7 m |
4.48 m |
7.7 m x 4.48 m |
|
Basement |
Bedroom 4 |
3.62 m |
2.8 m |
3.62 m x 2.8 m |
|
Ground Level |
Living Room |
4.77 m |
3.78 m |
4.77 m x 3.78 m |
|
Ground Level |
Dining Room |
4.77 m |
3.78 m |
4.77 m x 3.78 m |
|
Ground Level |
Kitchen |
4.06 m |
2.63 m |
4.06 m x 2.63 m |
|
Ground Level |
Eating Area |
4.06 m |
2.92 m |
4.06 m x 2.92 m |
|
Ground Level |
Other |
4.2 m |
1.08 m |
4.2 m x 1.08 m |
https://www.realtor.ca/real-estate/27786743/32-rachett-road-markham-greensborough-greensborough






























































