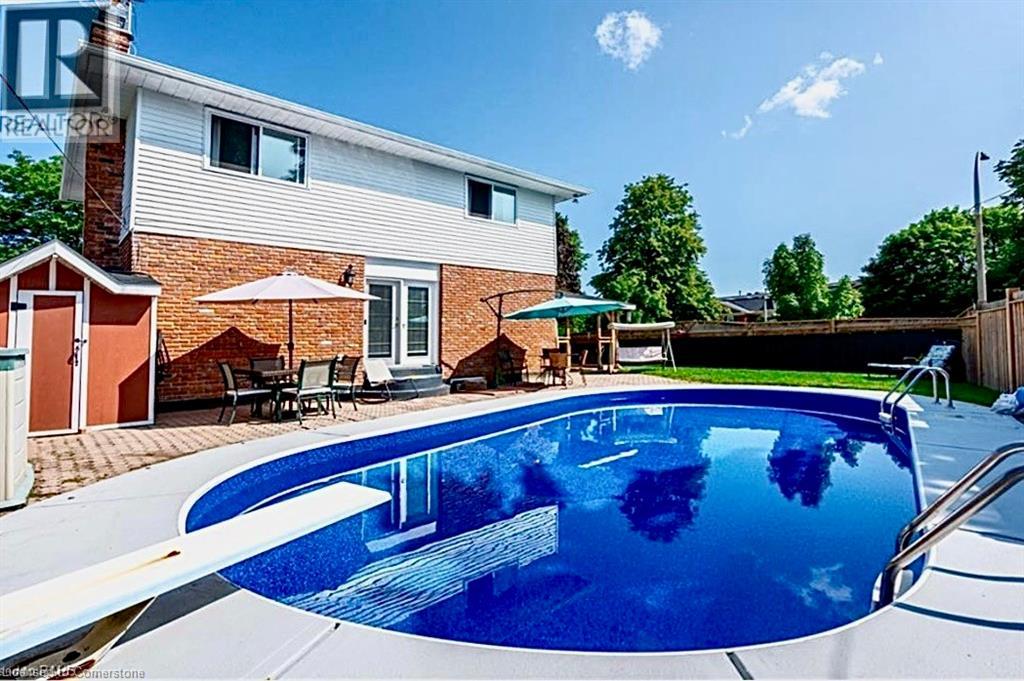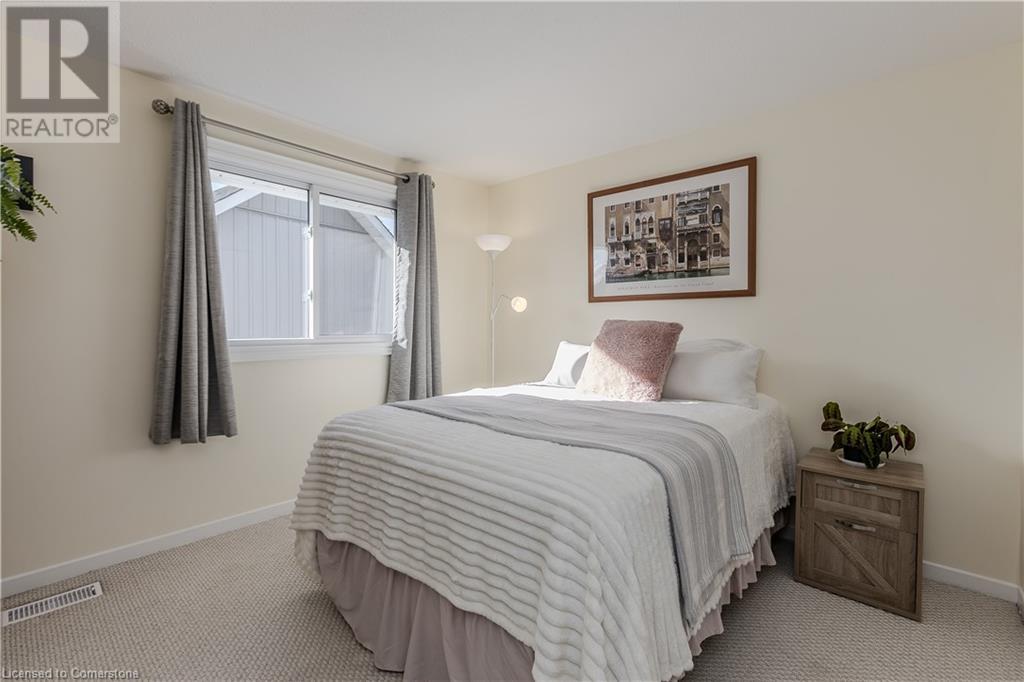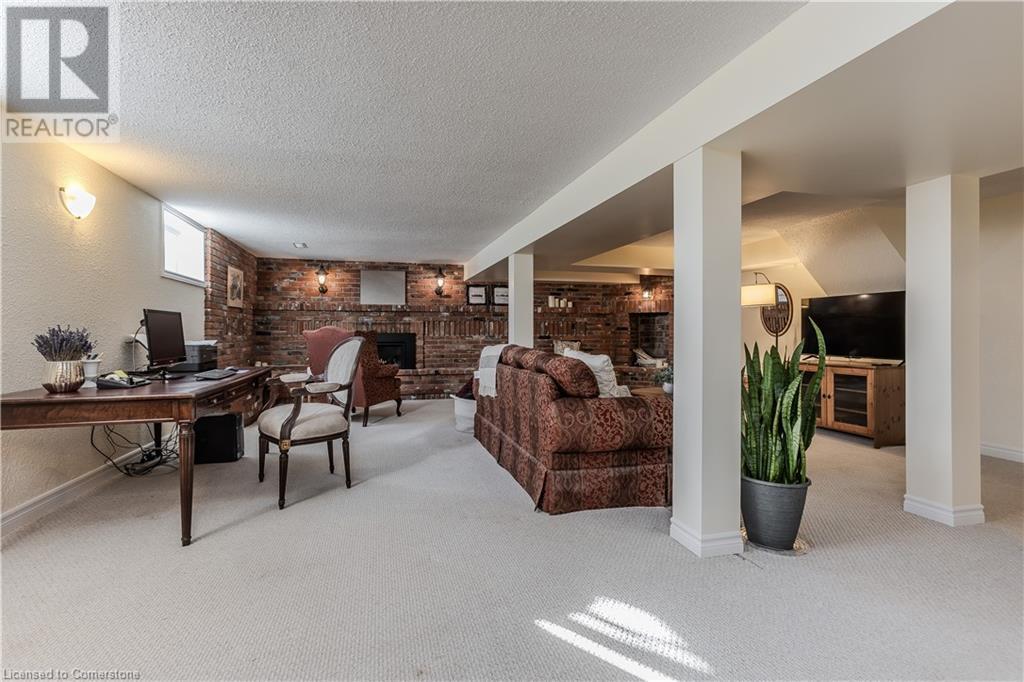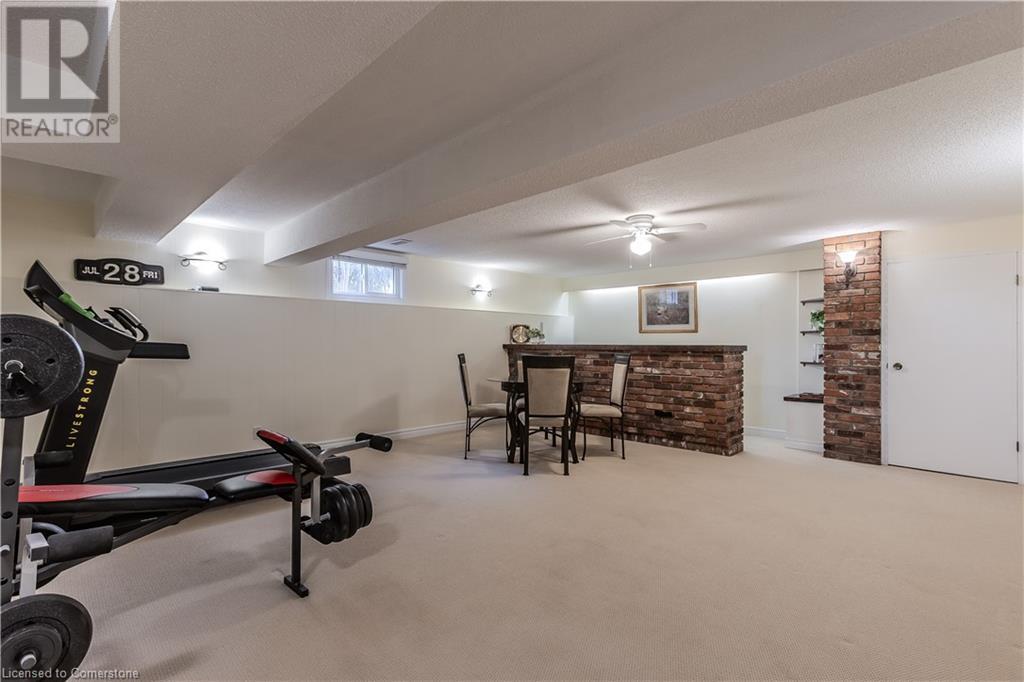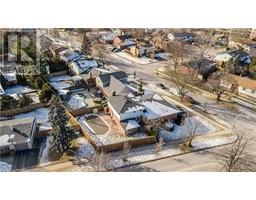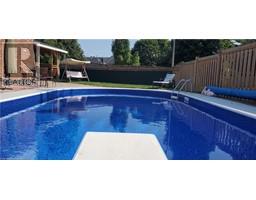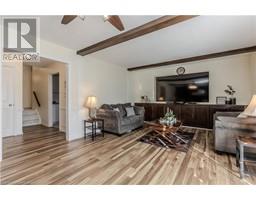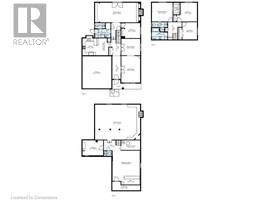4 Bedroom
4 Bathroom
3398 sqft
Fireplace
Inground Pool
Central Air Conditioning
Forced Air
Lawn Sprinkler
$1,499,900
Nestled in the highly sought-after Aldershot Village, this prime property offers an exceptional lifestyle. Boasting 3,398 sqft of living space, the main floor features a bright, airy eat-in kitchen with stainless steel appliances, a breakfast bar, and a large over-sink window. The cozy living room, highlighted by a brick fireplace feature wall, opens to the stunning backyard. An additional living room/dining room combination offers room for entertaining and a main-floor bedroom, 2- piece bath, and a functional laundry room with ample storage complete this level. Upstairs, the generous primary suite includes a 3 piece ensuite. 2 additional sunlit bedrooms and a 4-piece shared bathroom provide ideal family accommodations. The fully finished lower level offers flexibility with a gas fireplace, areas for a home office, workout space and an additional 2-piece bath. The fully fenced backyard is a private oasis designed for relaxation and entertainment, featuring an in-ground saltwater pool with a new liner, a luxurious cabana, and a brand-new storage shed. Located moments from La Salle Park, Splash Pad, and Pier 34, with the Royal Botanical Gardens and HWY 403 just a short drive away, this home combines convenience with elegance. Walkable to Aldershot school and public transit further enhance its appeal. This is suburban living at its finest. (id:47351)
Property Details
|
MLS® Number
|
40687144 |
|
Property Type
|
Single Family |
|
AmenitiesNearBy
|
Beach, Golf Nearby, Hospital, Marina, Park, Place Of Worship, Schools, Shopping |
|
CommunityFeatures
|
Community Centre |
|
EquipmentType
|
None |
|
Features
|
Gazebo, Automatic Garage Door Opener |
|
ParkingSpaceTotal
|
4 |
|
PoolType
|
Inground Pool |
|
RentalEquipmentType
|
None |
|
Structure
|
Porch |
Building
|
BathroomTotal
|
4 |
|
BedroomsAboveGround
|
4 |
|
BedroomsTotal
|
4 |
|
Appliances
|
Central Vacuum, Dishwasher, Dryer, Refrigerator, Stove, Washer, Hood Fan, Window Coverings |
|
BasementDevelopment
|
Finished |
|
BasementType
|
Full (finished) |
|
ConstructionStyleAttachment
|
Detached |
|
CoolingType
|
Central Air Conditioning |
|
ExteriorFinish
|
Brick, Vinyl Siding |
|
FireProtection
|
Smoke Detectors |
|
FireplacePresent
|
Yes |
|
FireplaceTotal
|
2 |
|
FoundationType
|
Block |
|
HalfBathTotal
|
1 |
|
HeatingFuel
|
Natural Gas |
|
HeatingType
|
Forced Air |
|
SizeInterior
|
3398 Sqft |
|
Type
|
House |
|
UtilityWater
|
Municipal Water |
Parking
Land
|
AccessType
|
Road Access |
|
Acreage
|
No |
|
LandAmenities
|
Beach, Golf Nearby, Hospital, Marina, Park, Place Of Worship, Schools, Shopping |
|
LandscapeFeatures
|
Lawn Sprinkler |
|
Sewer
|
Municipal Sewage System |
|
SizeDepth
|
113 Ft |
|
SizeFrontage
|
72 Ft |
|
SizeTotalText
|
Under 1/2 Acre |
|
ZoningDescription
|
R2.4 |
Rooms
| Level |
Type |
Length |
Width |
Dimensions |
|
Second Level |
Primary Bedroom |
|
|
13'7'' x 12'4'' |
|
Second Level |
3pc Bathroom |
|
|
10'2'' x 6'3'' |
|
Second Level |
4pc Bathroom |
|
|
10'2'' x 7'9'' |
|
Second Level |
Bedroom |
|
|
9'8'' x 11'5'' |
|
Second Level |
Bedroom |
|
|
13'3'' x 12'4'' |
|
Lower Level |
Recreation Room |
|
|
17'9'' x 19'11'' |
|
Lower Level |
Other |
|
|
12'0'' x 5'8'' |
|
Lower Level |
Utility Room |
|
|
12'5'' x 6'5'' |
|
Lower Level |
Storage |
|
|
13'7'' x 9'11'' |
|
Lower Level |
Family Room |
|
|
27'1'' x 22'11'' |
|
Lower Level |
3pc Bathroom |
|
|
4'0'' x 3'2'' |
|
Main Level |
Laundry Room |
|
|
10'2'' x 5'9'' |
|
Main Level |
Family Room |
|
|
26'11'' x 13'0'' |
|
Main Level |
Bedroom |
|
|
12'5'' x 10'0'' |
|
Main Level |
Kitchen |
|
|
9'6'' x 11'2'' |
|
Main Level |
Breakfast |
|
|
9'3'' x 11'2'' |
|
Main Level |
Dining Room |
|
|
12'5'' x 10'10'' |
|
Main Level |
Living Room |
|
|
12'5'' x 17'6'' |
|
Main Level |
2pc Bathroom |
|
|
6'7'' x 3'7'' |
https://www.realtor.ca/real-estate/27786133/154-hendrie-avenue-burlington





