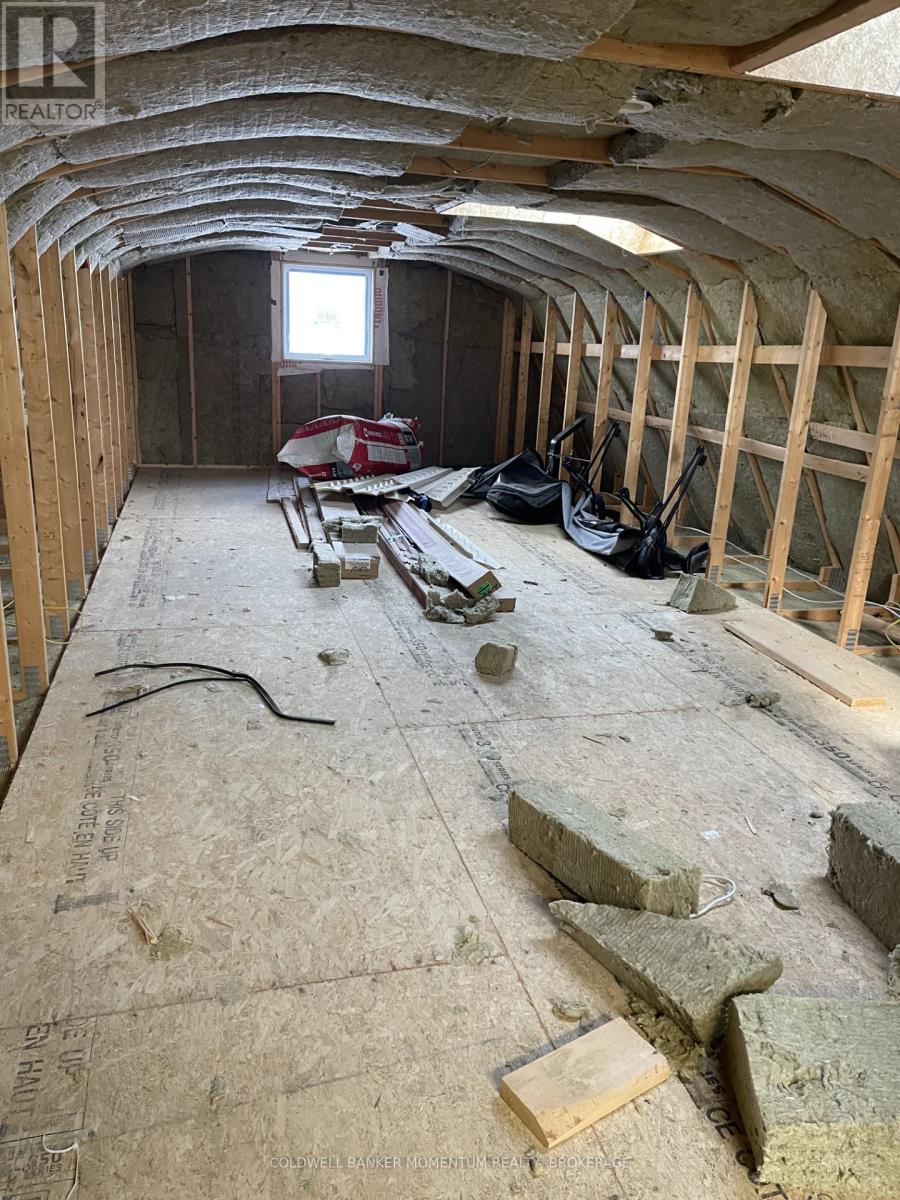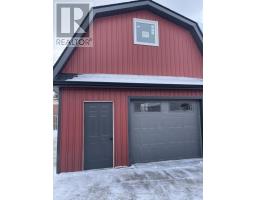6 Bedroom
2 Bathroom
Bungalow
Central Air Conditioning
Forced Air
$699,900
A great home for investors or work from home owners. A large detached shop 18 x 36 with a full 200amp service. Approved for a possible in law apt. All plumbing is in and floor concrete is heated. Full gas line for overhead heating. Double sliding doors to immense concrete patio and walkway. The shop has a full loft with skylights. This area would also serve as a full recreation room with over 650 sq feet. Cost to construct over 100K. The house has a second kitchen and is accessed by a separate entrance. An amazing home which offers loads of income potential . This can lower the costs of owning for any first time family. or any trades person They will like having a legal backyard shop. !!! Being close to a major highway and many schools also suits families who want to be in a well established area !!!! NOT your usual Bungalow ** This is a linked property.** (id:47351)
Property Details
|
MLS® Number
|
X11916320 |
|
Property Type
|
Single Family |
|
Community Name
|
557 - Thorold Downtown |
|
ParkingSpaceTotal
|
6 |
Building
|
BathroomTotal
|
2 |
|
BedroomsAboveGround
|
3 |
|
BedroomsBelowGround
|
3 |
|
BedroomsTotal
|
6 |
|
Appliances
|
Water Heater, Refrigerator, Stove |
|
ArchitecturalStyle
|
Bungalow |
|
BasementDevelopment
|
Finished |
|
BasementType
|
N/a (finished) |
|
ConstructionStyleAttachment
|
Detached |
|
CoolingType
|
Central Air Conditioning |
|
ExteriorFinish
|
Brick Facing |
|
FireProtection
|
Smoke Detectors |
|
FoundationType
|
Insulated Concrete Forms |
|
HeatingFuel
|
Natural Gas |
|
HeatingType
|
Forced Air |
|
StoriesTotal
|
1 |
|
Type
|
House |
|
UtilityWater
|
Municipal Water |
Parking
Land
|
Acreage
|
No |
|
Sewer
|
Sanitary Sewer |
|
SizeDepth
|
123 Ft |
|
SizeFrontage
|
56 Ft ,1 In |
|
SizeIrregular
|
56.13 X 123 Ft |
|
SizeTotalText
|
56.13 X 123 Ft |
|
ZoningDescription
|
R1 |
Rooms
| Level |
Type |
Length |
Width |
Dimensions |
|
Basement |
Kitchen |
2.6 m |
2.9 m |
2.6 m x 2.9 m |
|
Basement |
Bathroom |
2.1 m |
2.6 m |
2.1 m x 2.6 m |
|
Basement |
Bedroom 4 |
2.6 m |
3 m |
2.6 m x 3 m |
|
Basement |
Bedroom 5 |
2.4 m |
3.4 m |
2.4 m x 3.4 m |
|
Main Level |
Kitchen |
2.1 m |
3.4 m |
2.1 m x 3.4 m |
|
Main Level |
Living Room |
3.1 m |
4.6 m |
3.1 m x 4.6 m |
|
Main Level |
Dining Room |
2.6 m |
2.5 m |
2.6 m x 2.5 m |
|
Main Level |
Bedroom |
3.1 m |
4 m |
3.1 m x 4 m |
|
Main Level |
Bedroom 2 |
3 m |
3.9 m |
3 m x 3.9 m |
|
Main Level |
Bedroom 3 |
4 m |
3.9 m |
4 m x 3.9 m |
https://www.realtor.ca/real-estate/27786471/149-sullivan-avenue-s-thorold-557-thorold-downtown-557-thorold-downtown












