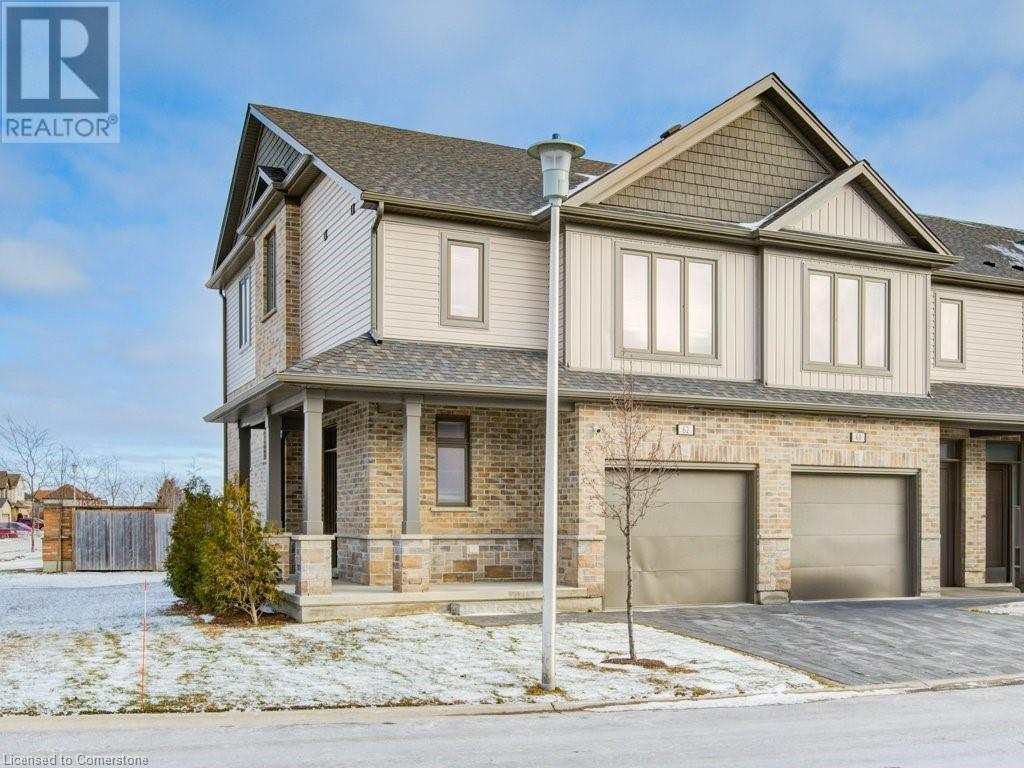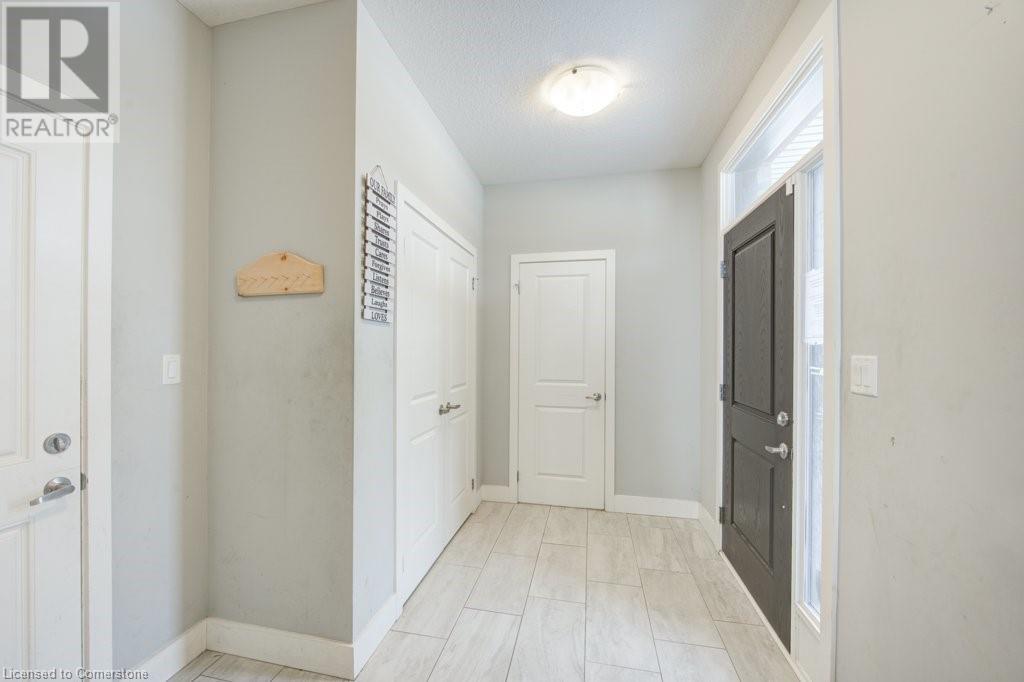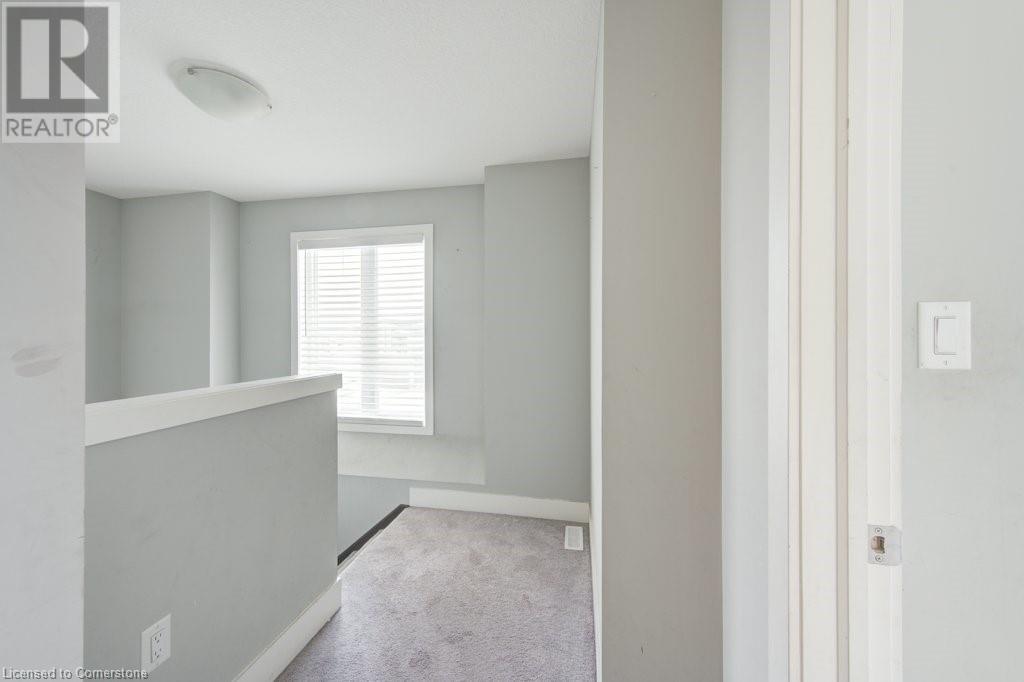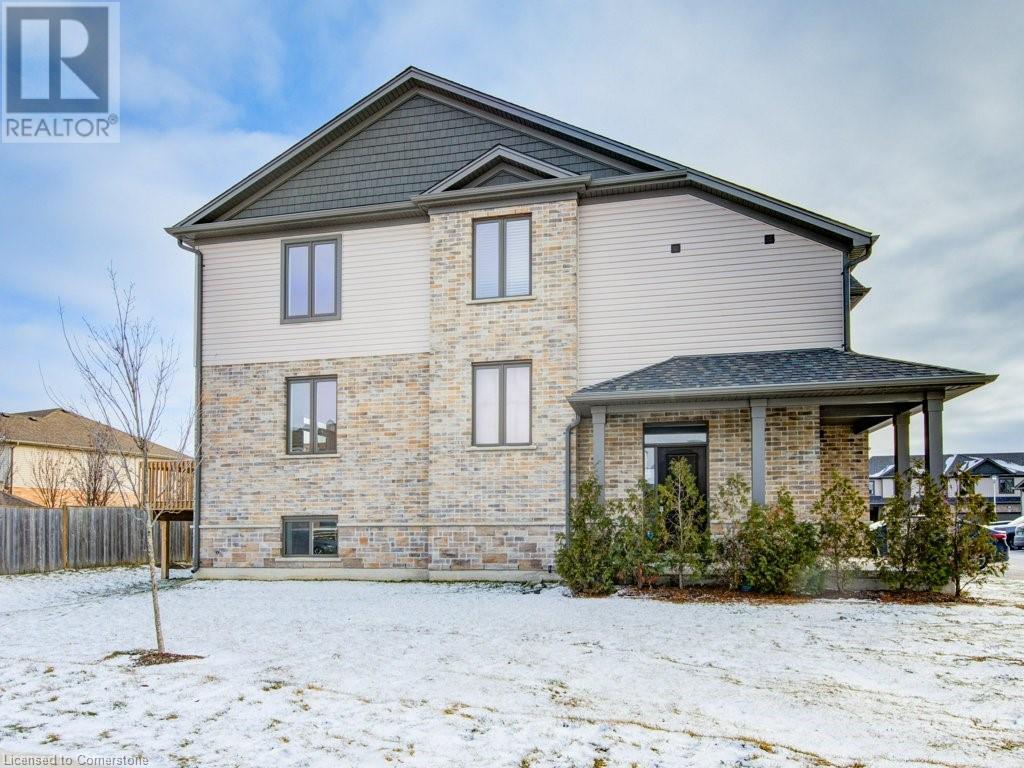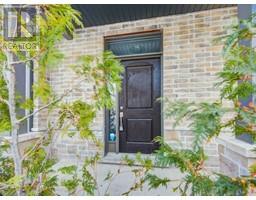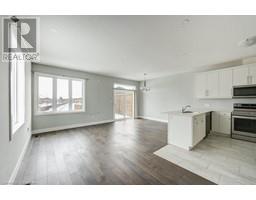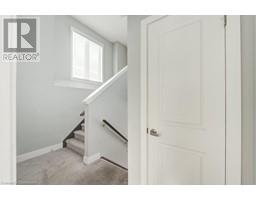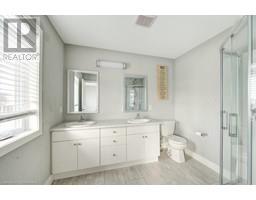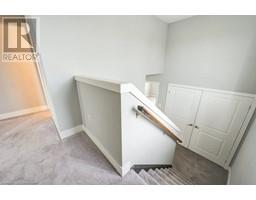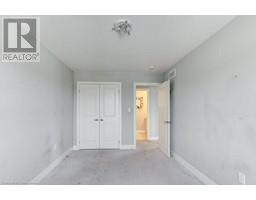3 Bedroom
4 Bathroom
2236.31 sqft
2 Level
Central Air Conditioning
Forced Air
$599,900Maintenance, Insurance
$280 Monthly
Welcome to this stunning 3-bedroom, 3.5-bath end-unit townhouse that offers the perfect blend of comfort, style, and functionality. With an attached garage, a spacious deck, and a fully finished basement featuring an additional full bathroom, this home is designed to meet all your needs. Step inside to discover a bright and airy living room, filled with natural light from generous windows. The open layout flows seamlessly into the dining area, perfect for hosting family meals or entertaining friends. Downstairs, the versatile finished basement provides endless possibilities—use it as a cozy family room, a productive home office, or a private guest suite. The outdoor deck invites you to unwind while enjoying serene neighborhood views, and the attached garage offers the convenience of secure parking and extra storage. Located in a sought-after community, this townhouse boasts easy access to Highway 401, top-notch local amenities, restaurants, and shopping destinations. It's the ideal home for anyone looking to join a vibrant and thriving neighborhood. Don’t miss your chance to make this exceptional property your own! (id:47351)
Property Details
|
MLS® Number
|
40689037 |
|
Property Type
|
Single Family |
|
AmenitiesNearBy
|
Park, Place Of Worship, Playground, Schools, Shopping |
|
CommunityFeatures
|
High Traffic Area |
|
EquipmentType
|
Water Heater |
|
Features
|
Balcony |
|
ParkingSpaceTotal
|
2 |
|
RentalEquipmentType
|
Water Heater |
Building
|
BathroomTotal
|
4 |
|
BedroomsAboveGround
|
3 |
|
BedroomsTotal
|
3 |
|
Appliances
|
Dishwasher, Dryer, Microwave, Refrigerator, Stove, Washer |
|
ArchitecturalStyle
|
2 Level |
|
BasementDevelopment
|
Finished |
|
BasementType
|
Full (finished) |
|
ConstructionStyleAttachment
|
Attached |
|
CoolingType
|
Central Air Conditioning |
|
ExteriorFinish
|
Brick, Vinyl Siding |
|
HalfBathTotal
|
1 |
|
HeatingFuel
|
Natural Gas |
|
HeatingType
|
Forced Air |
|
StoriesTotal
|
2 |
|
SizeInterior
|
2236.31 Sqft |
|
Type
|
Row / Townhouse |
|
UtilityWater
|
Municipal Water |
Parking
Land
|
Acreage
|
No |
|
LandAmenities
|
Park, Place Of Worship, Playground, Schools, Shopping |
|
Sewer
|
Municipal Sewage System |
|
SizeTotalText
|
Unknown |
|
ZoningDescription
|
R6-5/r8-4 |
Rooms
| Level |
Type |
Length |
Width |
Dimensions |
|
Second Level |
Dining Room |
|
|
11'4'' x 12'5'' |
|
Second Level |
Family Room |
|
|
7'10'' x 19'7'' |
|
Second Level |
Kitchen |
|
|
11'4'' x 9'3'' |
|
Third Level |
4pc Bathroom |
|
|
7'8'' x 8'9'' |
|
Third Level |
Primary Bedroom |
|
|
11'7'' x 14'7'' |
|
Basement |
Utility Room |
|
|
5'3'' x 8'6'' |
|
Basement |
Recreation Room |
|
|
18'5'' x 19'1'' |
|
Basement |
4pc Bathroom |
|
|
4'11'' x 7'8'' |
|
Lower Level |
Storage |
|
|
8'8'' x 19'6'' |
|
Main Level |
2pc Bathroom |
|
|
8'1'' x 3'0'' |
|
Upper Level |
Bedroom |
|
|
9'3'' x 14'6'' |
|
Upper Level |
Bedroom |
|
|
9'11'' x 14'6'' |
|
Upper Level |
4pc Bathroom |
|
|
11'3'' x 5'9'' |
https://www.realtor.ca/real-estate/27785239/745-chelton-road-unit-62-london


