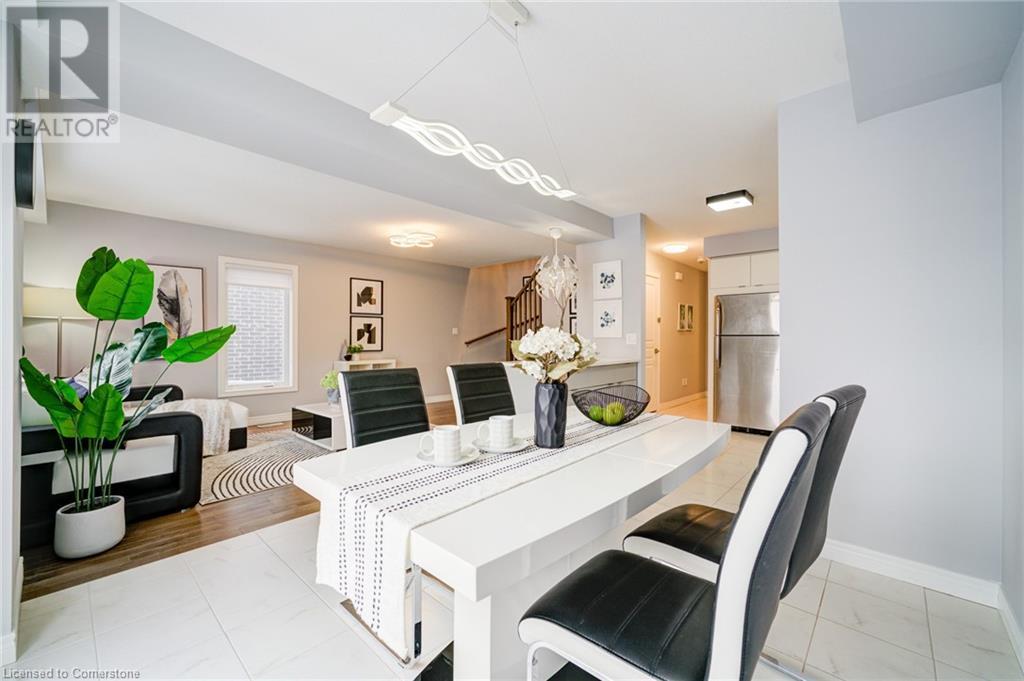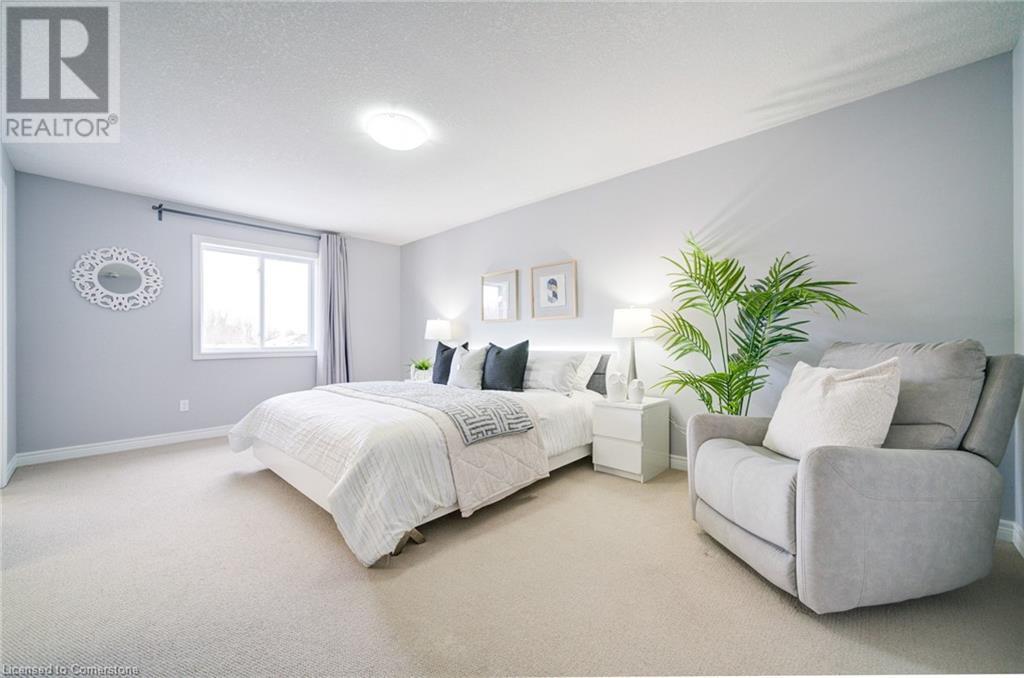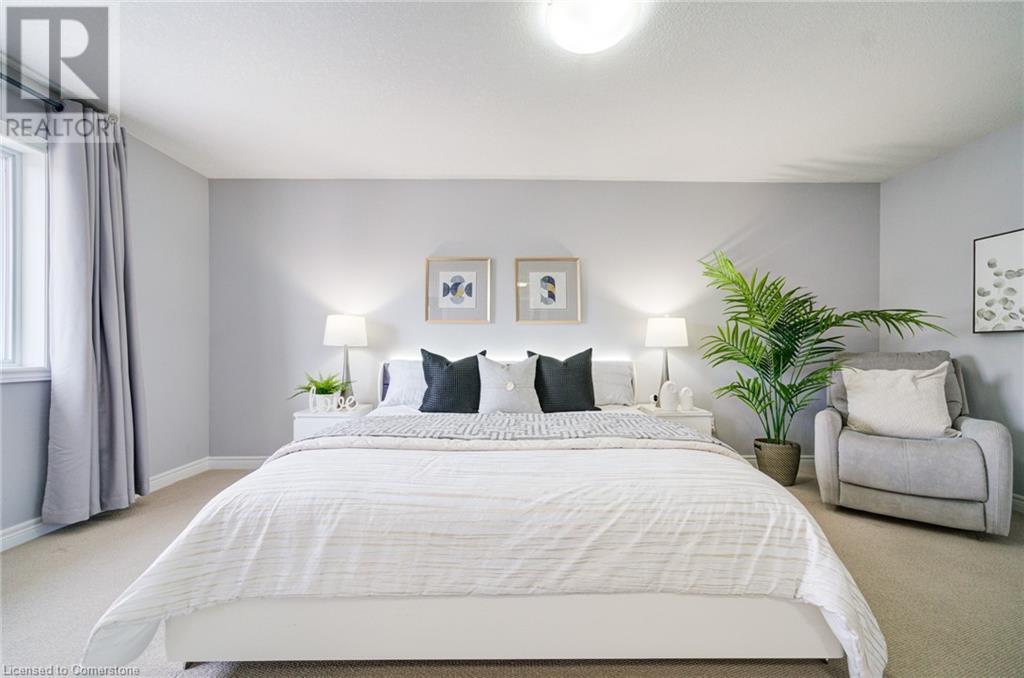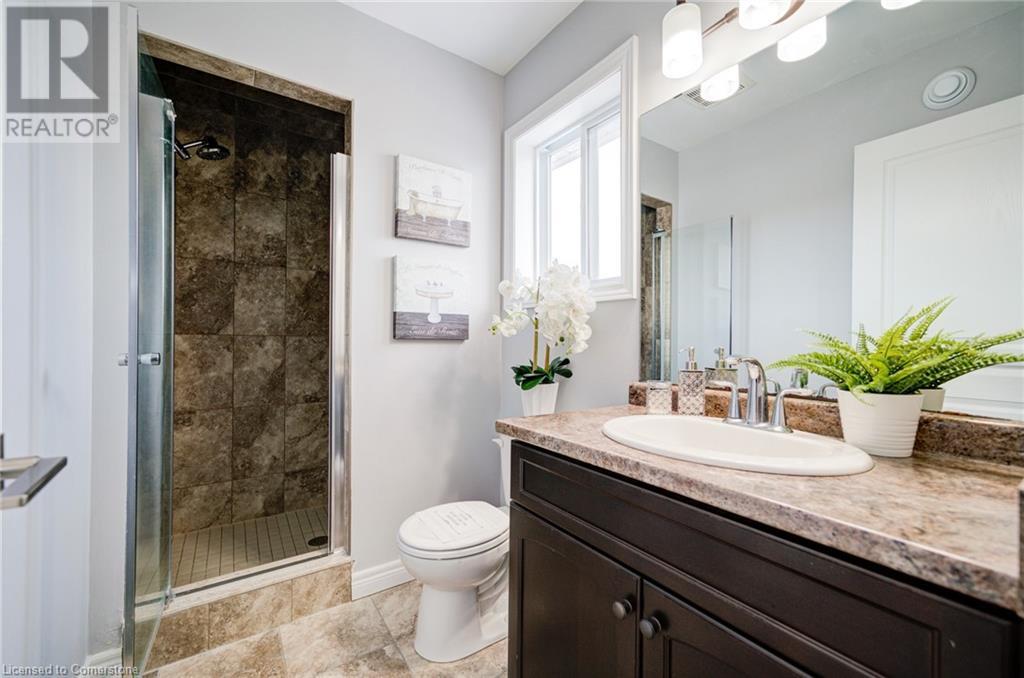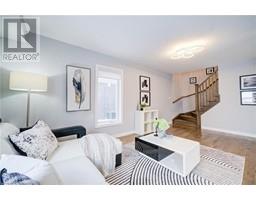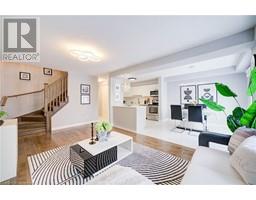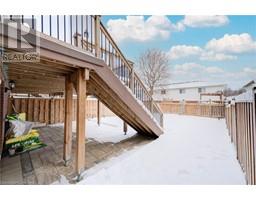3 Bedroom
3 Bathroom
1555 sqft
2 Level
Central Air Conditioning
Forced Air
$849,000
Welcome to this cozy, bright, and stylish semi-detached home with a walkout basement!Featuring three generously sized bedrooms, a 1.5-car garage, and an oversized driveway that accommodates four parking spaces, this home offers the perfect blend of comfort and practicality.The upgraded white kitchen boasts a modern island and sleek stainless steel appliances, seamlessly flowing into a breakfast area that opens to a massive vinyl deck built just last year. This low-maintenance deck overlooks an expansive and private backyard, enhanced with stonework completed last year, creating a serene outdoor retreat.Upstairs, the spacious primary bedroom features a 3-piece ensuite, a walk-in closet equipped with an organizer and a full-length mirrora standout feature that combines functionality and style. The other two bedrooms share a 4-piece bathroom, ensuring ample space for family or guests.Adding a touch of luxury, the entire home is adorned with high-end custom drapery, elevating the living experience in this remarkable property. (id:47351)
Open House
This property has open houses!
Starts at:
2:00 pm
Ends at:
4:00 pm
Property Details
|
MLS® Number
|
40689228 |
|
Property Type
|
Single Family |
|
AmenitiesNearBy
|
Park, Schools |
|
CommunityFeatures
|
Community Centre |
|
ParkingSpaceTotal
|
5 |
Building
|
BathroomTotal
|
3 |
|
BedroomsAboveGround
|
3 |
|
BedroomsTotal
|
3 |
|
Appliances
|
Dishwasher, Dryer |
|
ArchitecturalStyle
|
2 Level |
|
BasementDevelopment
|
Unfinished |
|
BasementType
|
Full (unfinished) |
|
ConstructedDate
|
2017 |
|
ConstructionStyleAttachment
|
Semi-detached |
|
CoolingType
|
Central Air Conditioning |
|
ExteriorFinish
|
Brick |
|
HalfBathTotal
|
1 |
|
HeatingFuel
|
Natural Gas |
|
HeatingType
|
Forced Air |
|
StoriesTotal
|
2 |
|
SizeInterior
|
1555 Sqft |
|
Type
|
House |
|
UtilityWater
|
Municipal Water |
Parking
Land
|
AccessType
|
Road Access, Highway Access |
|
Acreage
|
No |
|
LandAmenities
|
Park, Schools |
|
Sewer
|
Municipal Sewage System |
|
SizeDepth
|
116 Ft |
|
SizeFrontage
|
34 Ft |
|
SizeTotalText
|
Under 1/2 Acre |
|
ZoningDescription
|
R-5a |
Rooms
| Level |
Type |
Length |
Width |
Dimensions |
|
Second Level |
3pc Bathroom |
|
|
6'1'' x 4'1'' |
|
Second Level |
3pc Bathroom |
|
|
6'1'' x 4'1'' |
|
Second Level |
Bedroom |
|
|
10'2'' x 10'2'' |
|
Second Level |
Bedroom |
|
|
10'8'' x 11'11'' |
|
Second Level |
Primary Bedroom |
|
|
11'8'' x 18'10'' |
|
Main Level |
2pc Bathroom |
|
|
6'1'' x 4'1'' |
|
Main Level |
Great Room |
|
|
18'6'' x 10'11'' |
|
Main Level |
Kitchen |
|
|
11'8'' x 9'5'' |
|
Main Level |
Dinette |
|
|
10'0'' x 9'11'' |
https://www.realtor.ca/real-estate/27785781/132-timber-trail-road-road-woolwich












