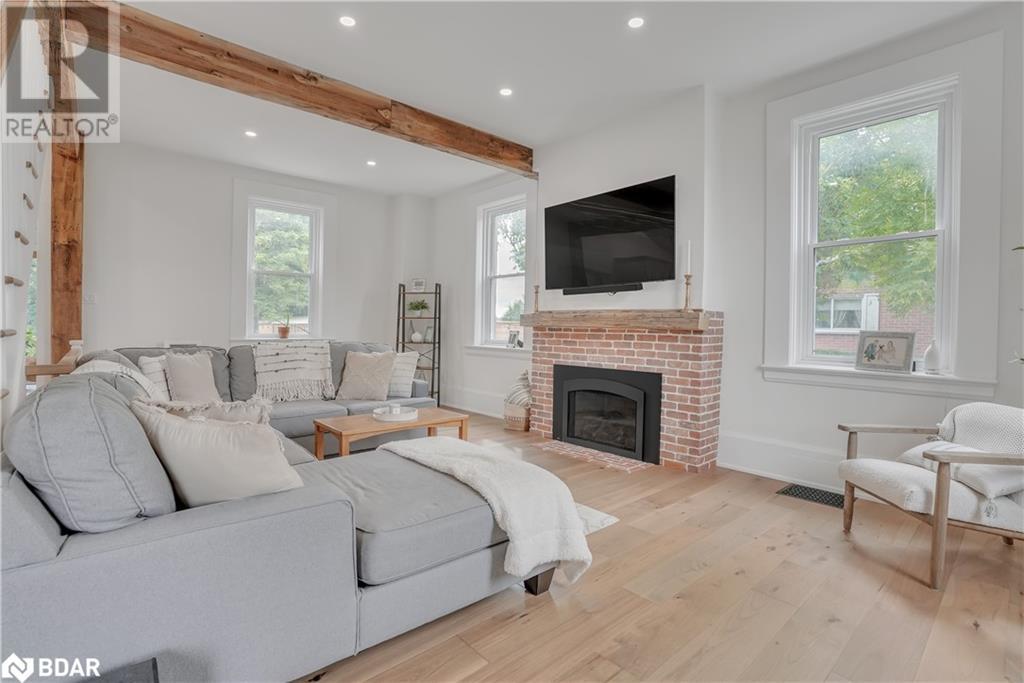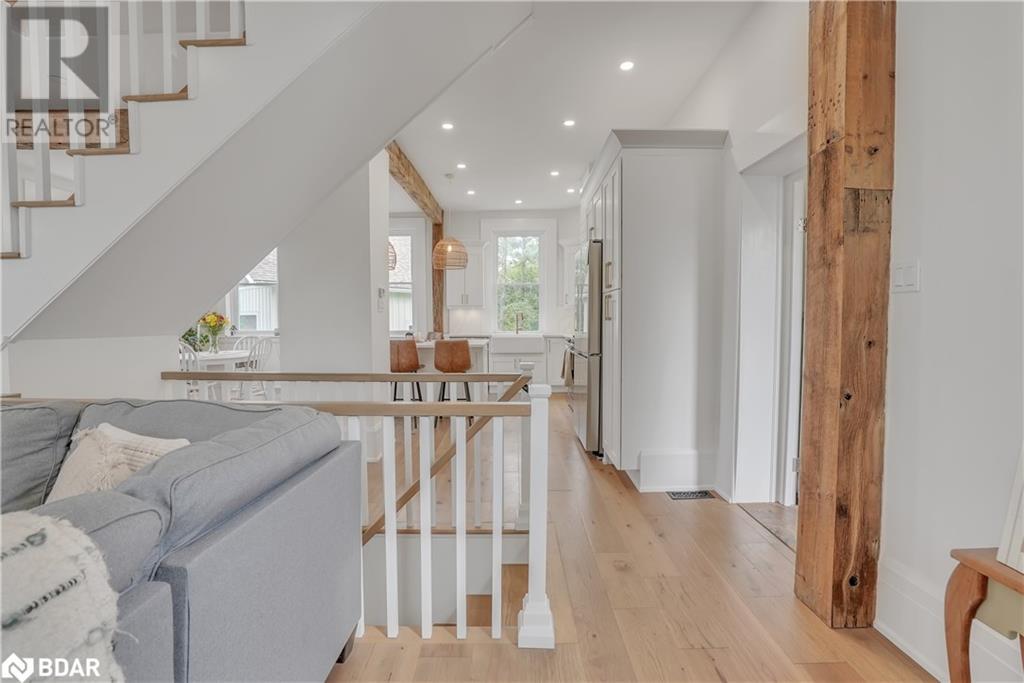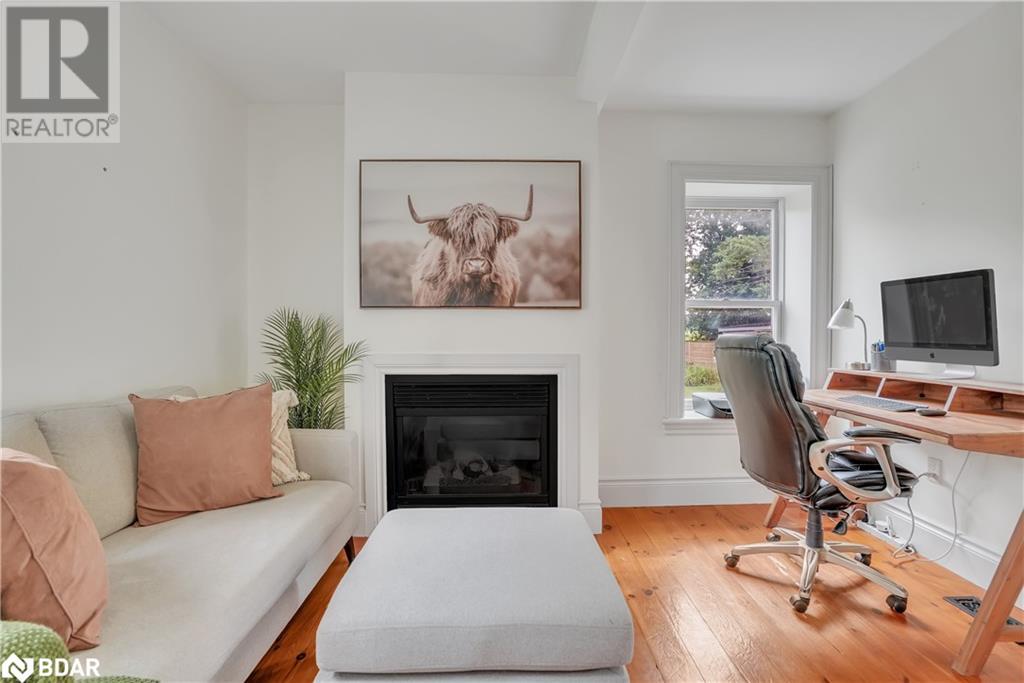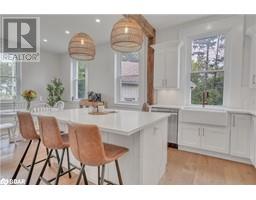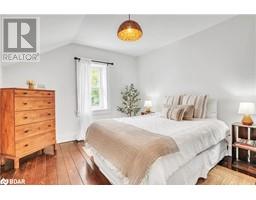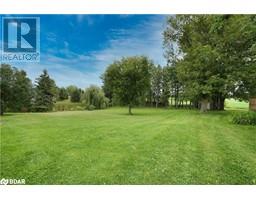4 Bedroom
2 Bathroom
2509 sqft
2 Level
Fireplace
Central Air Conditioning
Forced Air
Acreage
$3,995 Monthly
Beautifully renovated country home full of character and charm! Situated on a spacious 1-acre lot, this fully furnished property offers 4 bedrooms and 2 full baths, with one of the bedrooms and bath located in a private loft area - perfect for added privacy. The main floor has been recently updated, featuring an open-concept layout, a modern kitchen with stunning quartz countertops, and plenty of natural light. With a 2-car garage and additional parking for 6 vehicles, this property is ideal for those who love space and tranquility. Just 10 minutes from Barrie, 15 minutes to Hwy 400, and only 50 minutes to Pearson Airport, offering the best of country living with the convenient access to nearby amenities. Don't miss this unique rental opportunity. Available March 12 for 12+ months. Short term options negotiable. (id:47351)
Property Details
|
MLS® Number
|
40688018 |
|
Property Type
|
Single Family |
|
CommunityFeatures
|
Quiet Area |
|
EquipmentType
|
Propane Tank |
|
Features
|
Crushed Stone Driveway, Country Residential |
|
ParkingSpaceTotal
|
8 |
|
RentalEquipmentType
|
Propane Tank |
Building
|
BathroomTotal
|
2 |
|
BedroomsAboveGround
|
4 |
|
BedroomsTotal
|
4 |
|
Appliances
|
Dishwasher, Dryer, Refrigerator, Stove, Washer |
|
ArchitecturalStyle
|
2 Level |
|
BasementDevelopment
|
Unfinished |
|
BasementType
|
Full (unfinished) |
|
ConstructedDate
|
1875 |
|
ConstructionStyleAttachment
|
Detached |
|
CoolingType
|
Central Air Conditioning |
|
ExteriorFinish
|
Stucco |
|
FireplacePresent
|
Yes |
|
FireplaceTotal
|
2 |
|
FoundationType
|
Poured Concrete |
|
HeatingFuel
|
Propane |
|
HeatingType
|
Forced Air |
|
StoriesTotal
|
2 |
|
SizeInterior
|
2509 Sqft |
|
Type
|
House |
|
UtilityWater
|
Drilled Well |
Parking
Land
|
Acreage
|
Yes |
|
FenceType
|
Partially Fenced |
|
Sewer
|
Septic System |
|
SizeDepth
|
267 Ft |
|
SizeFrontage
|
173 Ft |
|
SizeIrregular
|
1.022 |
|
SizeTotal
|
1.022 Ac|1/2 - 1.99 Acres |
|
SizeTotalText
|
1.022 Ac|1/2 - 1.99 Acres |
|
ZoningDescription
|
A |
Rooms
| Level |
Type |
Length |
Width |
Dimensions |
|
Second Level |
Bedroom |
|
|
12'8'' x 12'2'' |
|
Second Level |
4pc Bathroom |
|
|
Measurements not available |
|
Second Level |
Bedroom |
|
|
12'9'' x 11'3'' |
|
Second Level |
Bedroom |
|
|
12'10'' x 11'5'' |
|
Second Level |
Primary Bedroom |
|
|
14'10'' x 12'6'' |
|
Main Level |
4pc Bathroom |
|
|
Measurements not available |
|
Main Level |
Mud Room |
|
|
16'2'' x 8'2'' |
|
Main Level |
Office |
|
|
12'10'' x 12'6'' |
|
Main Level |
Den |
|
|
12'11'' x 8'11'' |
|
Main Level |
Family Room |
|
|
14'4'' x 12'11'' |
|
Main Level |
Dining Room |
|
|
14'8'' x 13'1'' |
|
Main Level |
Kitchen |
|
|
20'6'' x 9'9'' |
https://www.realtor.ca/real-estate/27785702/7331-9th-line-thornton






