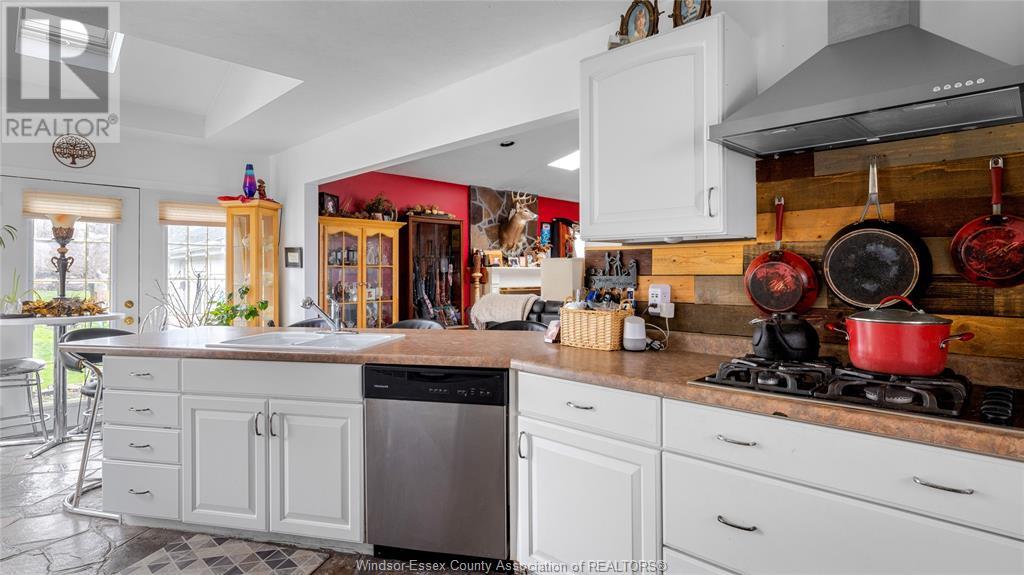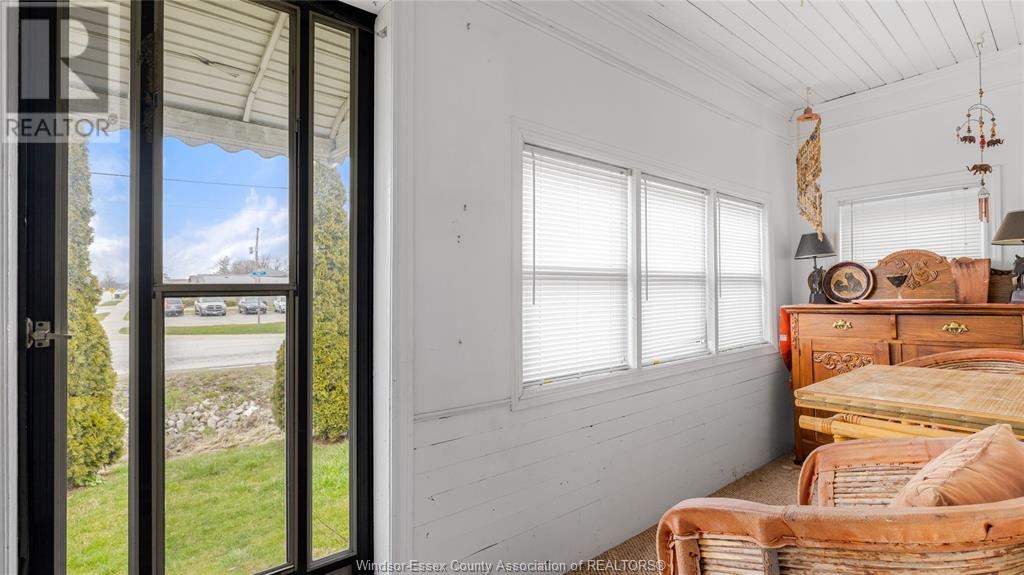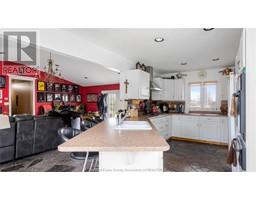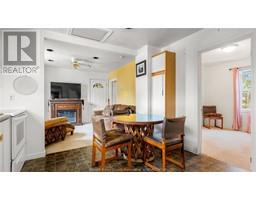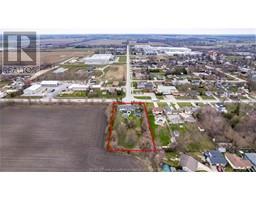5 Bedroom
2 Bathroom
Bungalow, Ranch
Fireplace
Above Ground Pool
Central Air Conditioning
Baseboard Heaters, Forced Air, Furnace
Landscaped
$569,999
Attn: Investors, multi-generational families, & savvy home owners, don't miss out on this fantastic opportunity to own a truly unique property complete w/ separate granny suite, 2 separate detached garages (one converted to a studio w/gas fireplace), above ground pool & more. All situated on a private lusciously treed 1 acre lot in the heart of Harrow. The main living quarters boasts 3 bdrms, a 4 pc bath including jacuzzi tub, open concept kitchen & cozy living rm w/gas fireplace. Beautiful stone & woodwork throughout. The adorable granny suite fts 2 bdrms + den, living rm, full kitchen, 4 pc bath, laundry hook-up, & separate entrance w/backdoor access to the sprawling backyard. This is a one of a kind property w/loads to offer including rental income potential, come see! (id:47351)
Property Details
|
MLS® Number
|
25000341 |
|
Property Type
|
Single Family |
|
Features
|
Double Width Or More Driveway, Gravel Driveway, Side Driveway |
|
PoolFeatures
|
Pool Equipment |
|
PoolType
|
Above Ground Pool |
Building
|
BathroomTotal
|
2 |
|
BedroomsAboveGround
|
3 |
|
BedroomsBelowGround
|
2 |
|
BedroomsTotal
|
5 |
|
Appliances
|
Dishwasher, Dryer, Washer, Two Stoves |
|
ArchitecturalStyle
|
Bungalow, Ranch |
|
ConstructionStyleAttachment
|
Detached |
|
CoolingType
|
Central Air Conditioning |
|
ExteriorFinish
|
Aluminum/vinyl |
|
FireplaceFuel
|
Gas,electric |
|
FireplacePresent
|
Yes |
|
FireplaceType
|
Direct Vent,free Standing Metal |
|
FlooringType
|
Carpeted, Ceramic/porcelain |
|
FoundationType
|
Block |
|
HeatingFuel
|
Natural Gas |
|
HeatingType
|
Baseboard Heaters, Forced Air, Furnace |
|
StoriesTotal
|
1 |
|
Type
|
House |
Parking
|
Detached Garage
|
|
|
Garage
|
|
|
Heated Garage
|
|
Land
|
Acreage
|
No |
|
LandscapeFeatures
|
Landscaped |
|
Sewer
|
Septic System |
|
SizeIrregular
|
148.6xirreg |
|
SizeTotalText
|
148.6xirreg |
|
ZoningDescription
|
A1 |
Rooms
| Level |
Type |
Length |
Width |
Dimensions |
|
Main Level |
Laundry Room |
|
|
Measurements not available |
|
Main Level |
4pc Bathroom |
|
|
Measurements not available |
|
Main Level |
Den |
|
|
Measurements not available |
|
Main Level |
Bedroom |
|
|
Measurements not available |
|
Main Level |
Bedroom |
|
|
Measurements not available |
|
Main Level |
Enclosed Porch |
|
|
Measurements not available |
|
Main Level |
Living Room/fireplace |
|
|
Measurements not available |
|
Main Level |
Kitchen/dining Room |
|
|
Measurements not available |
|
Main Level |
Laundry Room |
|
|
Measurements not available |
|
Main Level |
4pc Bathroom |
|
|
Measurements not available |
|
Main Level |
Bedroom |
|
|
Measurements not available |
|
Main Level |
Bedroom |
|
|
Measurements not available |
|
Main Level |
Primary Bedroom |
|
|
Measurements not available |
|
Main Level |
Foyer |
|
|
Measurements not available |
|
Main Level |
Eating Area |
|
|
Measurements not available |
|
Main Level |
Kitchen |
|
|
Measurements not available |
|
Main Level |
Living Room/fireplace |
|
|
Measurements not available |
https://www.realtor.ca/real-estate/27773213/2448-county-rd-20-west-harrow








