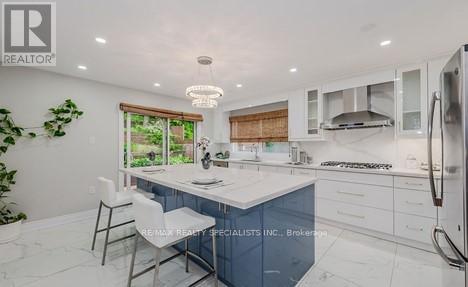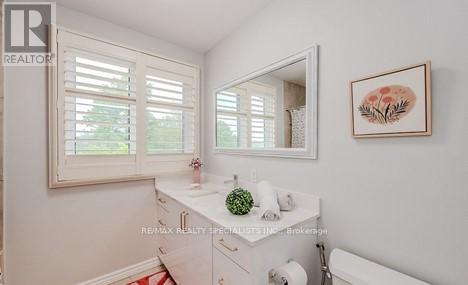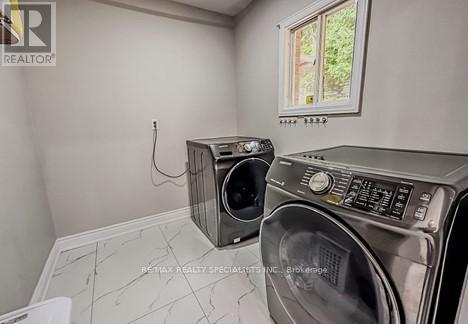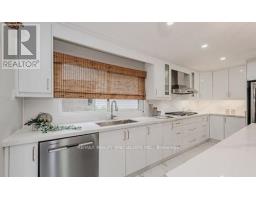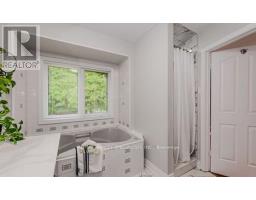4 Bedroom
3 Bathroom
Fireplace
Central Air Conditioning
Forced Air
$3,700 Monthly
Welcome To This Amazing 4 Br/3 Bathroom Detached Home In Sought-after Forest Heights Neighbourhood. Conveniently Located Close to Schools, Shopping, Parks And Many Other Amenities. The Main Floor Features Living, Dining & Family Rooms Boasting Hardwood Floors Throughout & Large Windows Allowing The Home To Be Flooded With Natural Sunlight. The Laundry Is Conveniently Located On Main Floor.The Open Concept, Sun-filled Kitchen Boasts Stainless Steel Appliances, Backsplash, Centre Island And Walk-out to Fully Fenced Backyard Backing on to Wooded Area, Giving Total Privacy & Perfect For Entertaining. The Oak Staircase Leads To The Second Floor Where You'll Find The Primary Bedroom With Hardwood Floor & Large Closet. The Other Three Bedrooms Are Generously Sized. A Truly Spectacular Home Awaits You at 250 Driftwood Dr. Do Not Miss The Opportunity To Reside In This Meticulously Maintained Property. (id:47351)
Property Details
|
MLS® Number
|
X11910966 |
|
Property Type
|
Single Family |
|
AmenitiesNearBy
|
Schools, Public Transit |
|
ParkingSpaceTotal
|
2 |
Building
|
BathroomTotal
|
3 |
|
BedroomsAboveGround
|
4 |
|
BedroomsTotal
|
4 |
|
Appliances
|
Blinds, Dishwasher, Dryer, Hood Fan, Microwave, Oven, Refrigerator, Stove, Washer |
|
ConstructionStyleAttachment
|
Detached |
|
ConstructionStyleSplitLevel
|
Backsplit |
|
CoolingType
|
Central Air Conditioning |
|
ExteriorFinish
|
Aluminum Siding, Brick |
|
FireplacePresent
|
Yes |
|
FlooringType
|
Hardwood, Tile, Laminate, Parquet |
|
FoundationType
|
Poured Concrete |
|
HalfBathTotal
|
1 |
|
HeatingFuel
|
Natural Gas |
|
HeatingType
|
Forced Air |
|
Type
|
House |
|
UtilityWater
|
Municipal Water |
Parking
Land
|
Acreage
|
No |
|
LandAmenities
|
Schools, Public Transit |
|
Sewer
|
Sanitary Sewer |
Rooms
| Level |
Type |
Length |
Width |
Dimensions |
|
Second Level |
Dining Room |
4.6 m |
3.14 m |
4.6 m x 3.14 m |
|
Second Level |
Kitchen |
5.12 m |
4.11 m |
5.12 m x 4.11 m |
|
Second Level |
Laundry Room |
|
|
Measurements not available |
|
Third Level |
Bedroom 2 |
4.75 m |
4.42 m |
4.75 m x 4.42 m |
|
Third Level |
Bedroom 3 |
3.68 m |
3.14 m |
3.68 m x 3.14 m |
|
Main Level |
Living Room |
4.69 m |
3.17 m |
4.69 m x 3.17 m |
|
Main Level |
Family Room |
6.92 m |
4.36 m |
6.92 m x 4.36 m |
|
Upper Level |
Primary Bedroom |
5.24 m |
4.18 m |
5.24 m x 4.18 m |
|
Upper Level |
Bedroom 4 |
5.01 m |
3.32 m |
5.01 m x 3.32 m |
https://www.realtor.ca/real-estate/27774315/upper-250-driftwood-drive-kitchener






