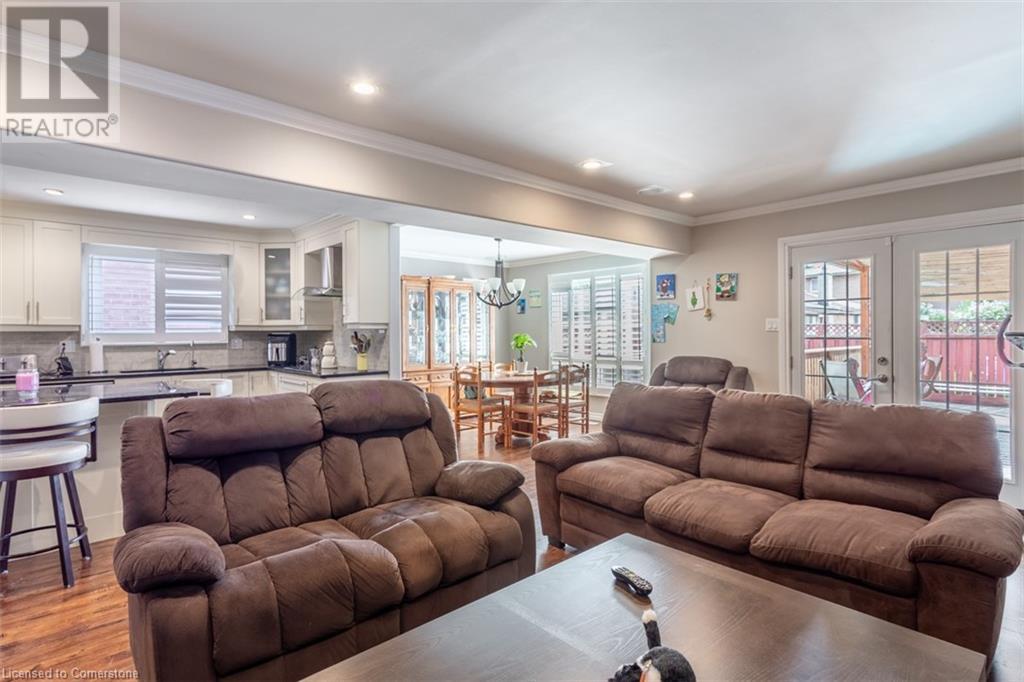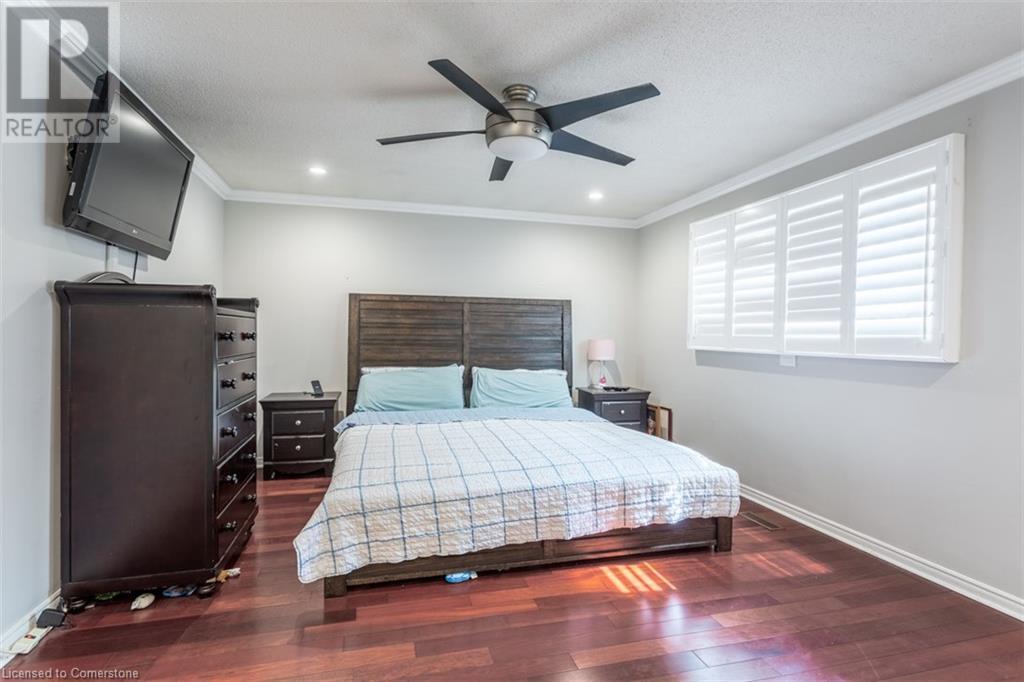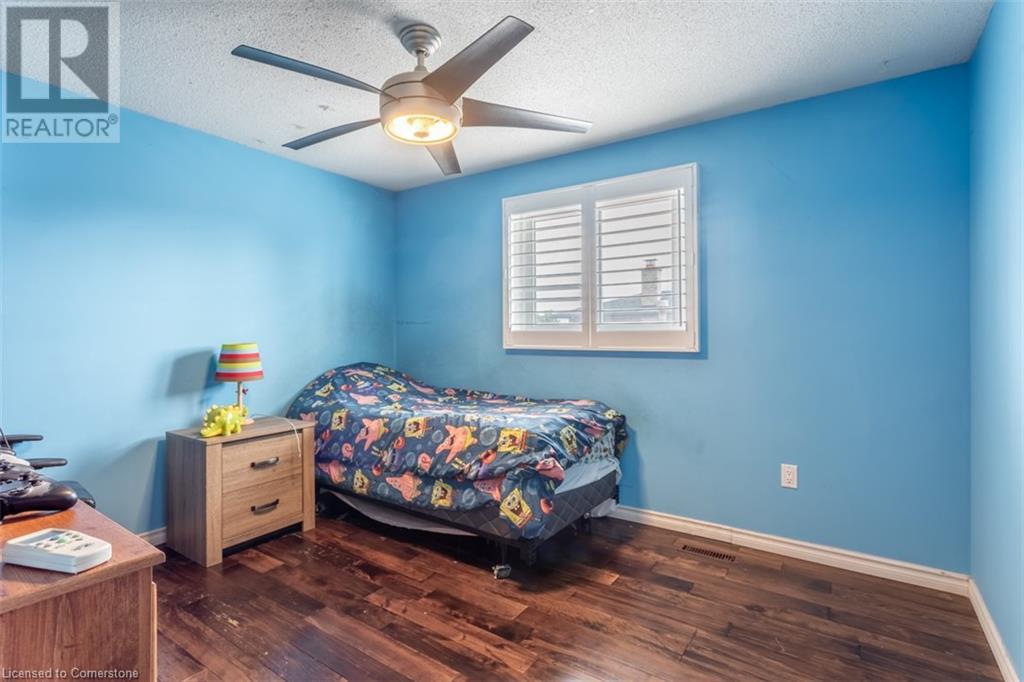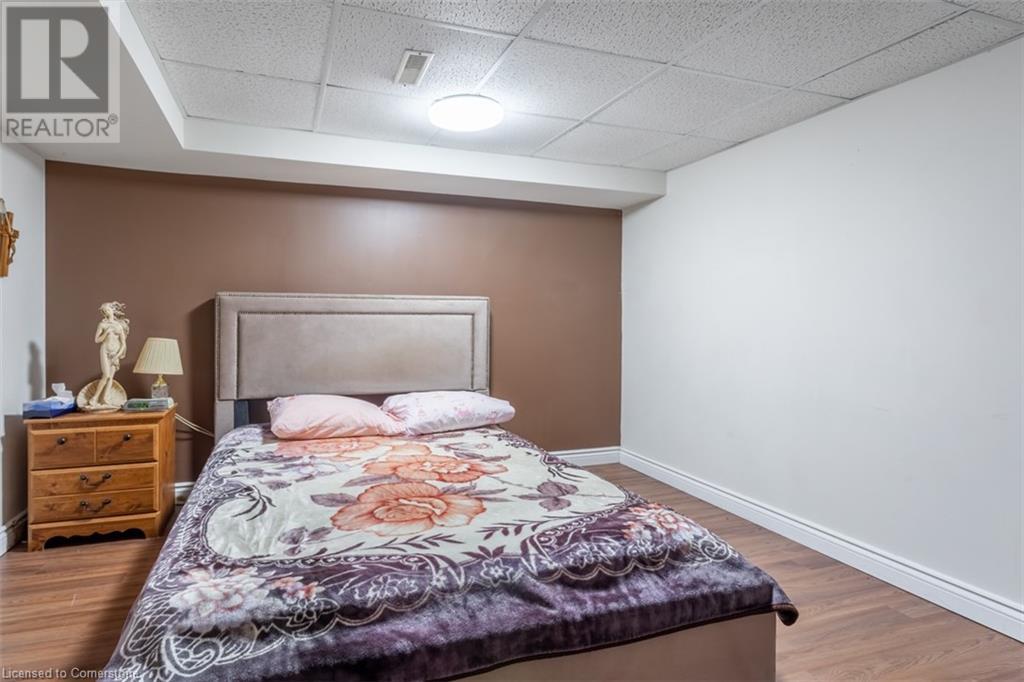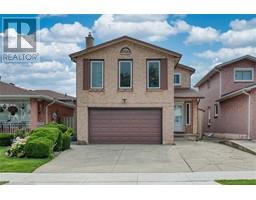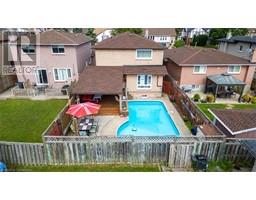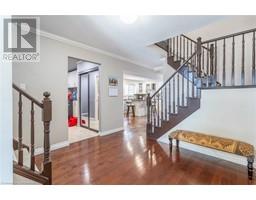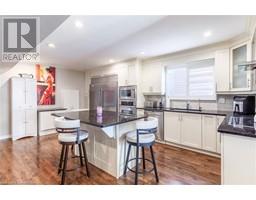6 Bedroom
4 Bathroom
2139 sqft
2 Level
Inground Pool
Central Air Conditioning
Forced Air
$899,000
Impressive 2 Storey Detached Home, 4+2 Bedroom, 3.5 Bathroom, In Law Potential, Open Concept Design, High End Finishes, Fully Finished Basement, Huge Great Room with Gas Fireplace, Steps Outside to enjoy the fantastic Outdoor Space, Inground Heated Saltwater Pool with Covered Porch, Amazing Home and Community, Great Local Schools, (id:47351)
Property Details
|
MLS® Number
|
40687813 |
|
Property Type
|
Single Family |
|
AmenitiesNearBy
|
Golf Nearby, Hospital, Place Of Worship, Public Transit, Schools |
|
CommunityFeatures
|
Community Centre |
|
EquipmentType
|
Water Heater |
|
Features
|
In-law Suite |
|
ParkingSpaceTotal
|
4 |
|
PoolType
|
Inground Pool |
|
RentalEquipmentType
|
Water Heater |
Building
|
BathroomTotal
|
4 |
|
BedroomsAboveGround
|
4 |
|
BedroomsBelowGround
|
2 |
|
BedroomsTotal
|
6 |
|
Appliances
|
Garage Door Opener |
|
ArchitecturalStyle
|
2 Level |
|
BasementDevelopment
|
Finished |
|
BasementType
|
Full (finished) |
|
ConstructionStyleAttachment
|
Detached |
|
CoolingType
|
Central Air Conditioning |
|
ExteriorFinish
|
Brick |
|
FoundationType
|
Poured Concrete |
|
HalfBathTotal
|
1 |
|
HeatingFuel
|
Natural Gas |
|
HeatingType
|
Forced Air |
|
StoriesTotal
|
2 |
|
SizeInterior
|
2139 Sqft |
|
Type
|
House |
|
UtilityWater
|
Municipal Water |
Parking
Land
|
Acreage
|
No |
|
LandAmenities
|
Golf Nearby, Hospital, Place Of Worship, Public Transit, Schools |
|
Sewer
|
Municipal Sewage System |
|
SizeDepth
|
118 Ft |
|
SizeFrontage
|
33 Ft |
|
SizeTotalText
|
Under 1/2 Acre |
|
ZoningDescription
|
Residential |
Rooms
| Level |
Type |
Length |
Width |
Dimensions |
|
Second Level |
4pc Bathroom |
|
|
Measurements not available |
|
Second Level |
Bedroom |
|
|
10'3'' x 7'11'' |
|
Second Level |
Bedroom |
|
|
11'5'' x 11'4'' |
|
Second Level |
Bedroom |
|
|
11'5'' x 9'6'' |
|
Second Level |
3pc Bathroom |
|
|
Measurements not available |
|
Second Level |
Primary Bedroom |
|
|
14'10'' x 12'2'' |
|
Basement |
3pc Bathroom |
|
|
Measurements not available |
|
Basement |
Bedroom |
|
|
11'9'' x 11'7'' |
|
Basement |
Bedroom |
|
|
10'6'' x 13'4'' |
|
Basement |
Recreation Room |
|
|
22'9'' x 15'11'' |
|
Basement |
Kitchen |
|
|
14'4'' x 8'5'' |
|
Main Level |
Laundry Room |
|
|
Measurements not available |
|
Main Level |
2pc Bathroom |
|
|
Measurements not available |
|
Main Level |
Great Room |
|
|
20'7'' x 16'4'' |
|
Main Level |
Family Room |
|
|
20'0'' x 11'9'' |
|
Main Level |
Dining Room |
|
|
10'11'' x 10'11'' |
|
Main Level |
Kitchen |
|
|
15'6'' x 18'10'' |
https://www.realtor.ca/real-estate/27777513/24-spartan-avenue-stoney-creek












