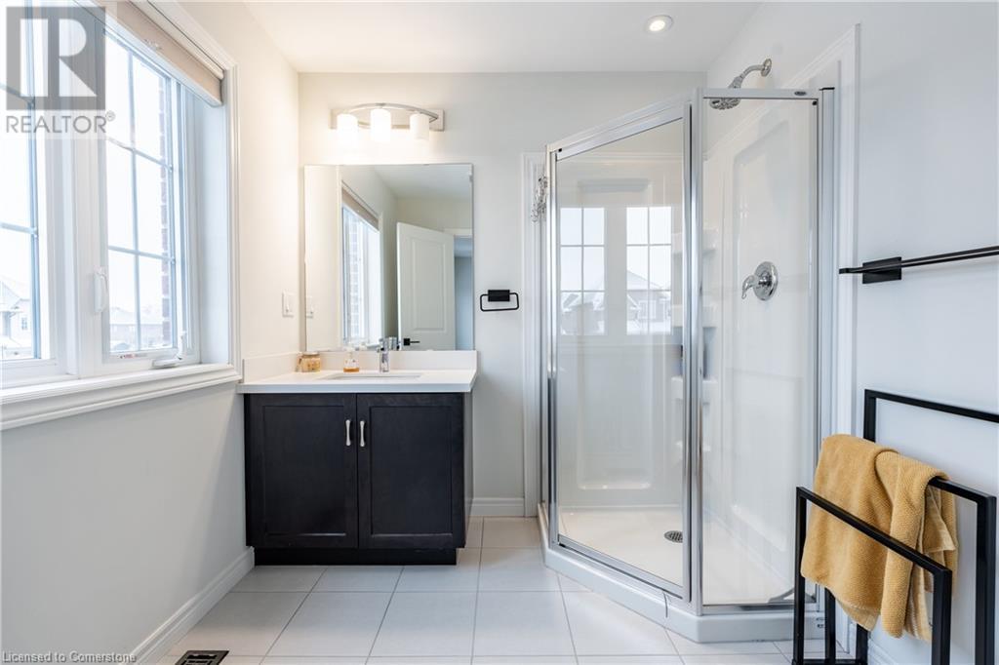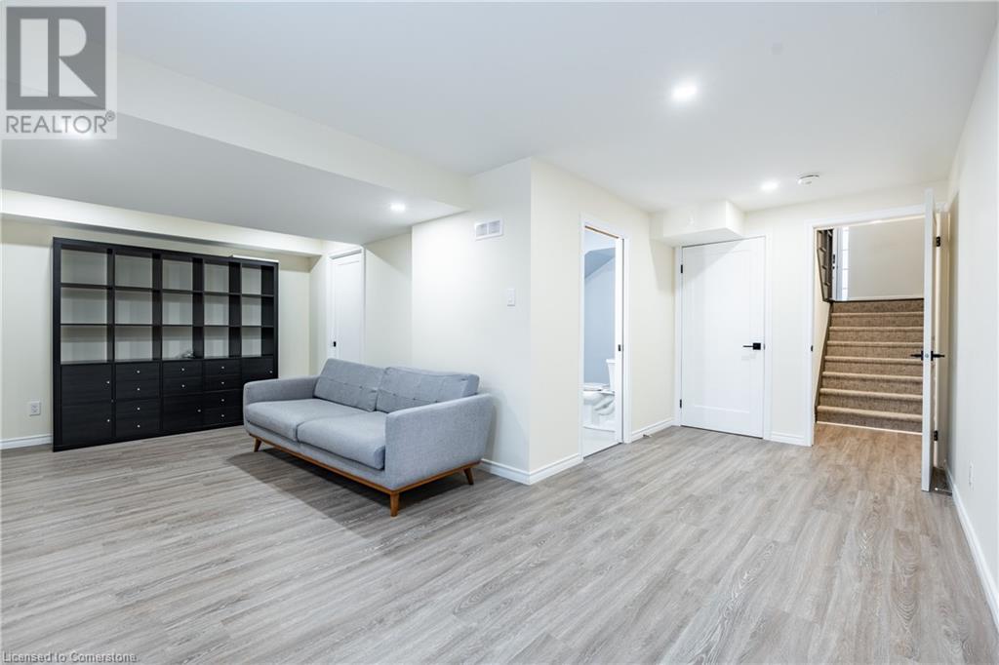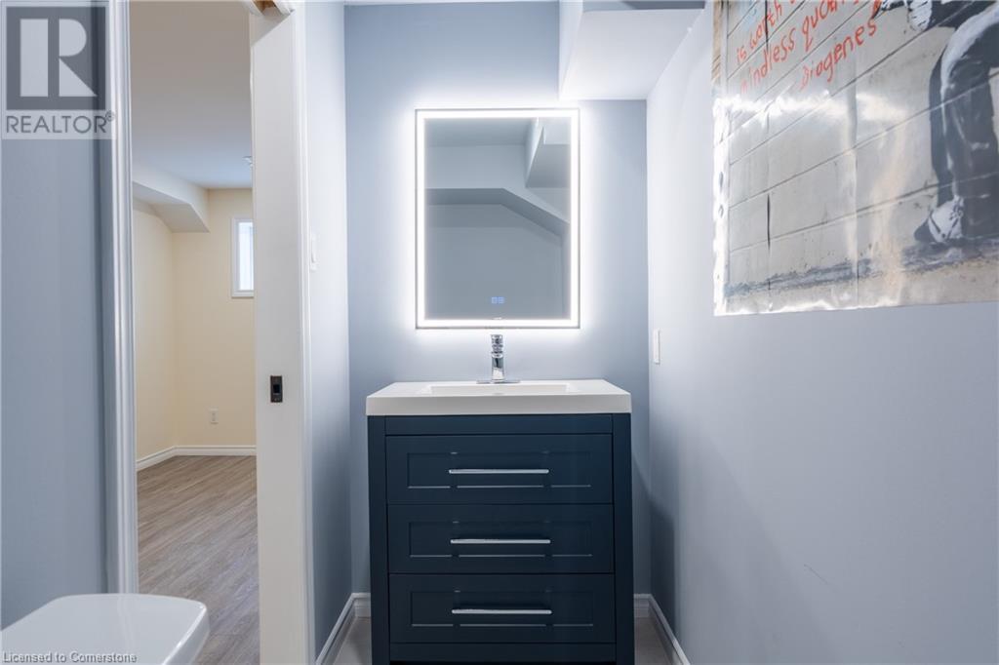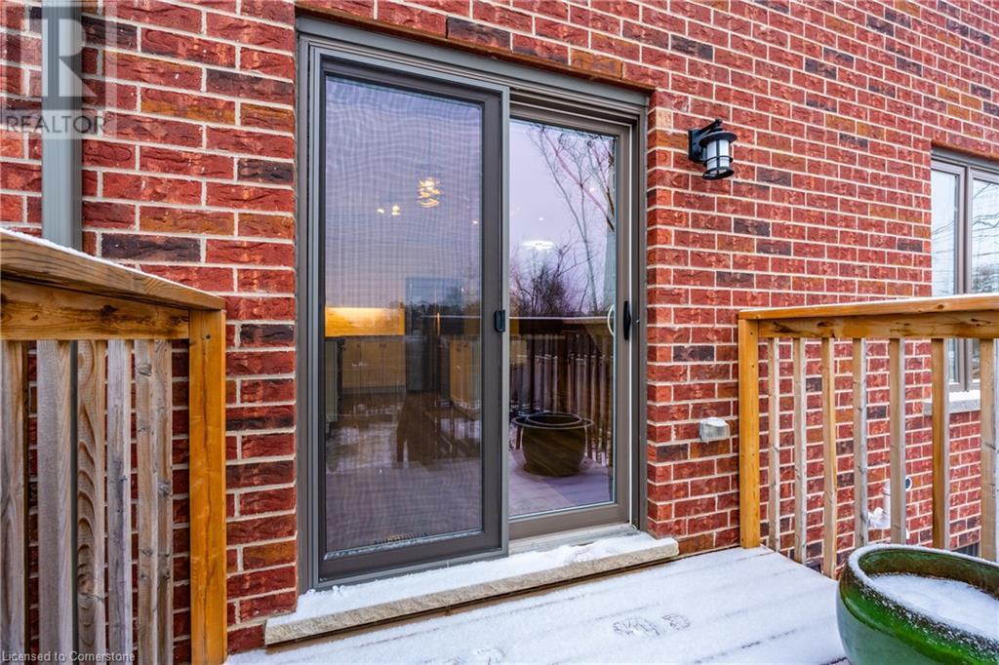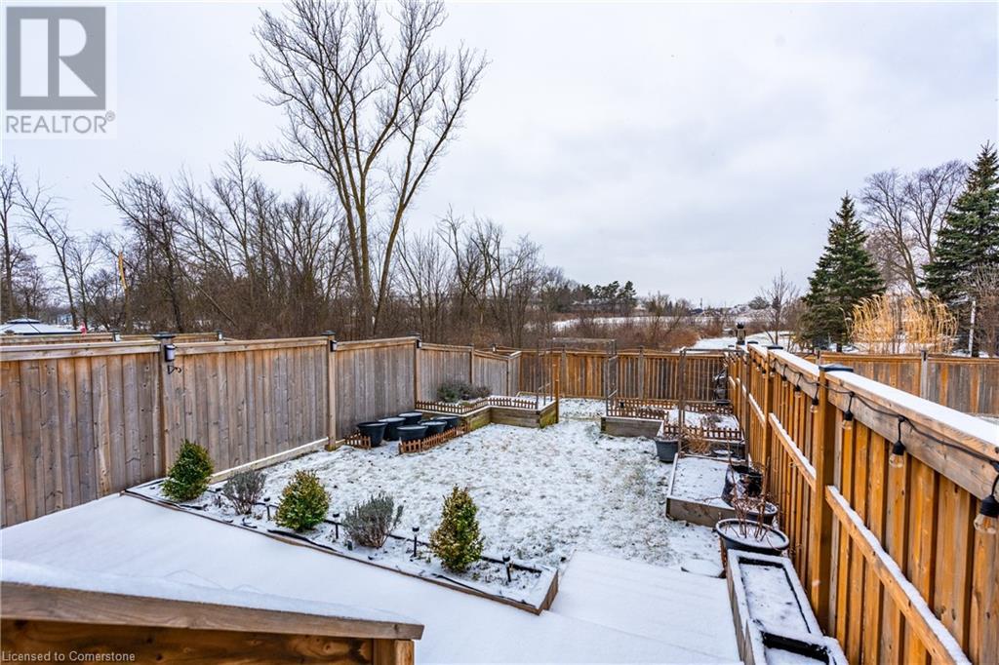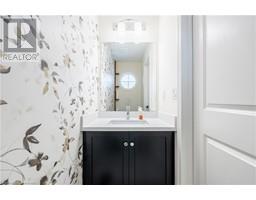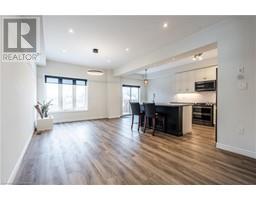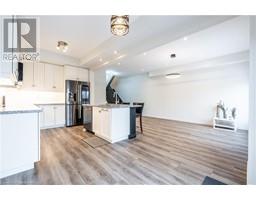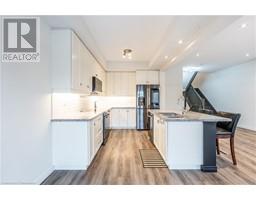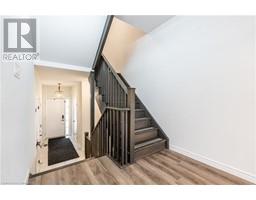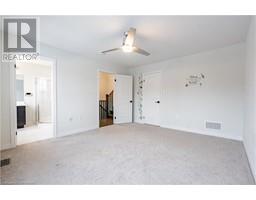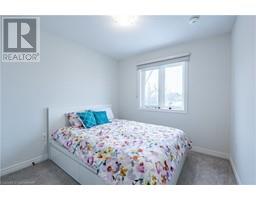3 Bedroom
4 Bathroom
1484 sqft
2 Level
Central Air Conditioning
Forced Air
$3,000 Monthly
Welcome to 77 Dennis Drive, a beautifully upgraded townhome that's as functional as it is stylish. Step inside to a bright, open-concept main floor featuring upgraded vinyl plank flooring, granite countertops, a spacious breakfast bar, and sleek Samsung smart appliances, perfectly designed for modern living. The second floor boasts custom California Closet organizers in all bedrooms, adding a touch of luxury and practicality. The newly finished basement serves as a cozy retreat, ideal for relaxing, entertaining, or setting up a productive home workspace. This home is move-in ready and located in a sought-after neighborhood, offering the perfect balance of comfort and convenience. It's a space designed to impress and meet the needs of modern lifestyle. (id:47351)
Property Details
|
MLS® Number
|
40688510 |
|
Property Type
|
Single Family |
|
AmenitiesNearBy
|
Park |
|
EquipmentType
|
Water Heater |
|
Features
|
Automatic Garage Door Opener |
|
ParkingSpaceTotal
|
2 |
|
RentalEquipmentType
|
Water Heater |
Building
|
BathroomTotal
|
4 |
|
BedroomsAboveGround
|
3 |
|
BedroomsTotal
|
3 |
|
Appliances
|
Dishwasher, Dryer, Freezer, Refrigerator, Stove, Washer, Microwave Built-in, Window Coverings, Garage Door Opener |
|
ArchitecturalStyle
|
2 Level |
|
BasementDevelopment
|
Finished |
|
BasementType
|
Full (finished) |
|
ConstructedDate
|
2020 |
|
ConstructionStyleAttachment
|
Attached |
|
CoolingType
|
Central Air Conditioning |
|
ExteriorFinish
|
Brick Veneer, Stone, Vinyl Siding |
|
HalfBathTotal
|
2 |
|
HeatingFuel
|
Natural Gas |
|
HeatingType
|
Forced Air |
|
StoriesTotal
|
2 |
|
SizeInterior
|
1484 Sqft |
|
Type
|
Row / Townhouse |
|
UtilityWater
|
Municipal Water |
Parking
Land
|
AccessType
|
Road Access |
|
Acreage
|
No |
|
LandAmenities
|
Park |
|
Sewer
|
Municipal Sewage System |
|
SizeDepth
|
119 Ft |
|
SizeFrontage
|
21 Ft |
|
SizeTotalText
|
Under 1/2 Acre |
|
ZoningDescription
|
R1 |
Rooms
| Level |
Type |
Length |
Width |
Dimensions |
|
Second Level |
Laundry Room |
|
|
Measurements not available |
|
Second Level |
4pc Bathroom |
|
|
Measurements not available |
|
Second Level |
Bedroom |
|
|
10'0'' x 11'2'' |
|
Second Level |
Bedroom |
|
|
9'4'' x 10'2'' |
|
Second Level |
Full Bathroom |
|
|
Measurements not available |
|
Second Level |
Primary Bedroom |
|
|
12'8'' x 14'0'' |
|
Basement |
2pc Bathroom |
|
|
Measurements not available |
|
Basement |
Family Room |
|
|
19'0'' x 21'0'' |
|
Main Level |
Dining Room |
|
|
8'7'' x 8'3'' |
|
Main Level |
Kitchen |
|
|
8'7'' x 10'9'' |
|
Main Level |
Living Room |
|
|
11'3'' x 21'2'' |
|
Main Level |
2pc Bathroom |
|
|
Measurements not available |
https://www.realtor.ca/real-estate/27777921/77-dennis-drive-smithville



















