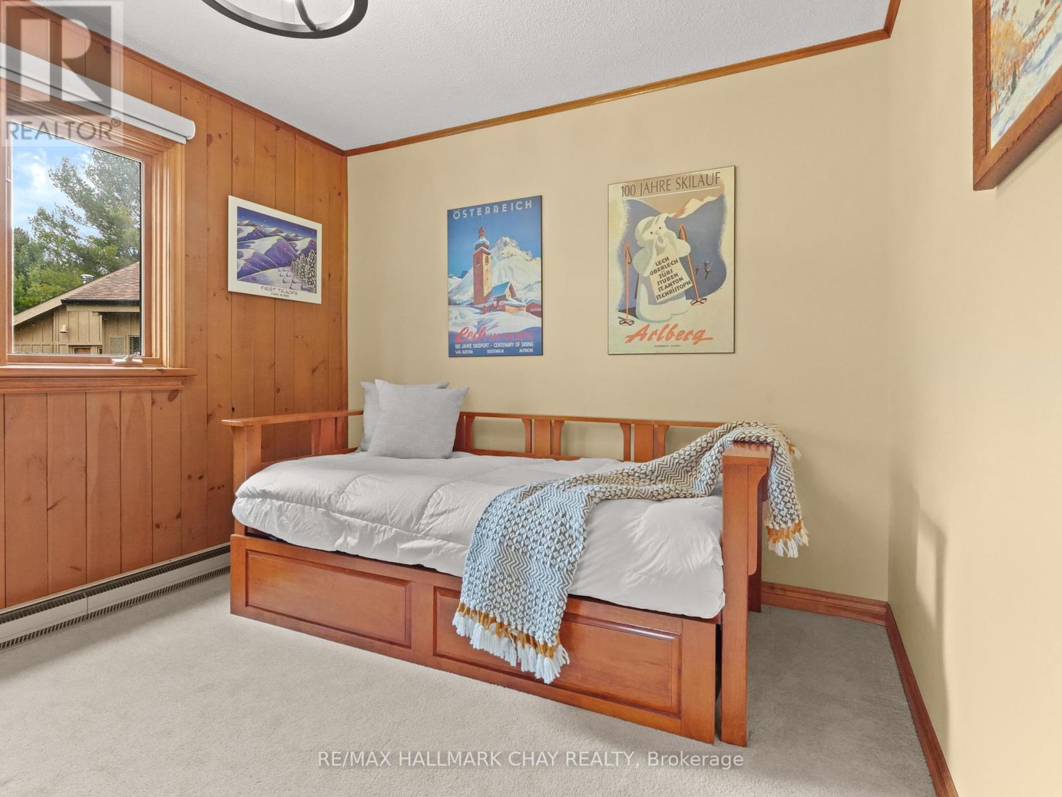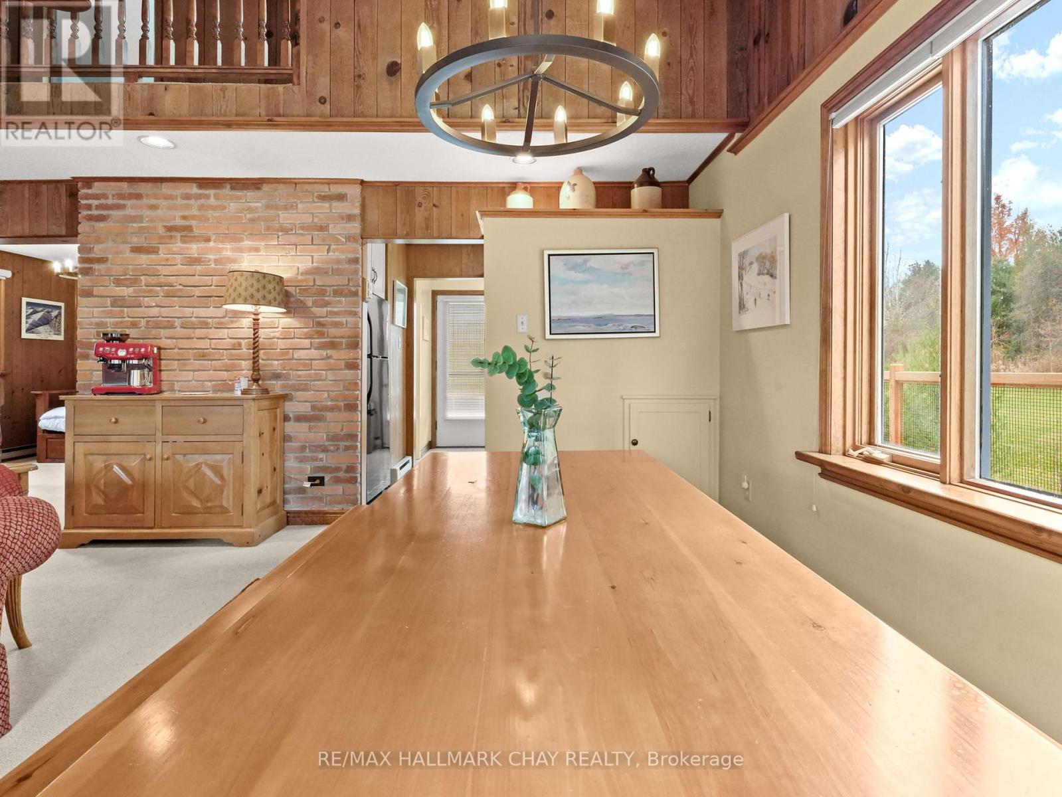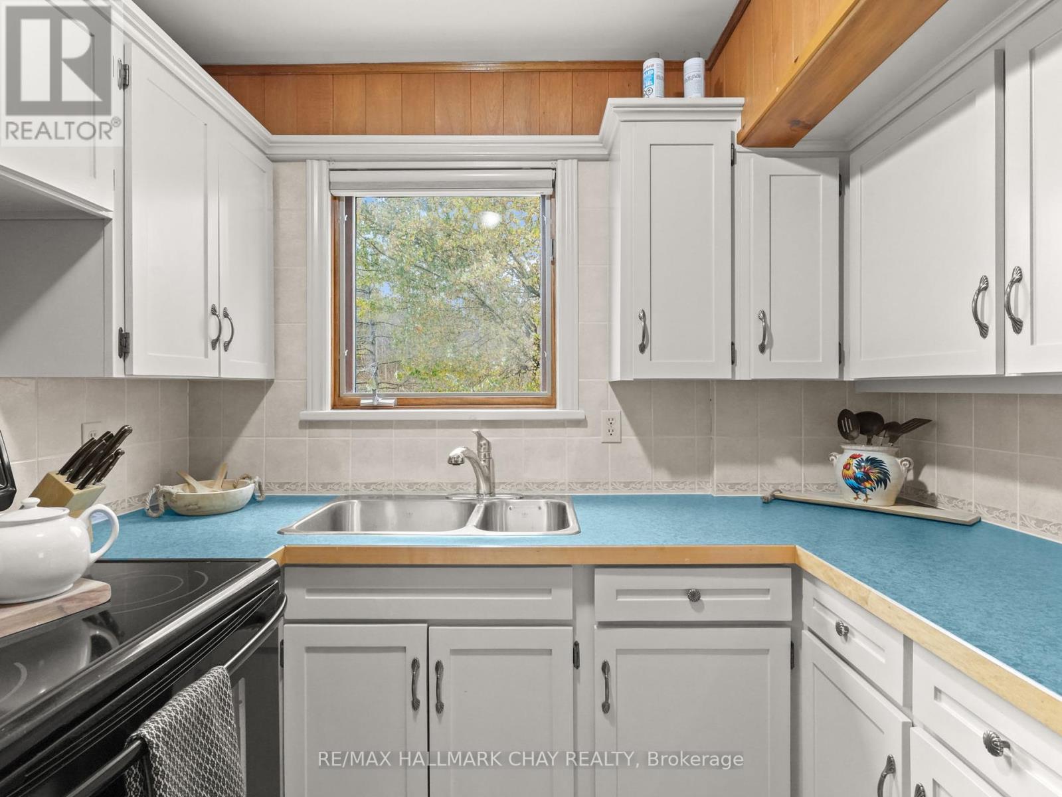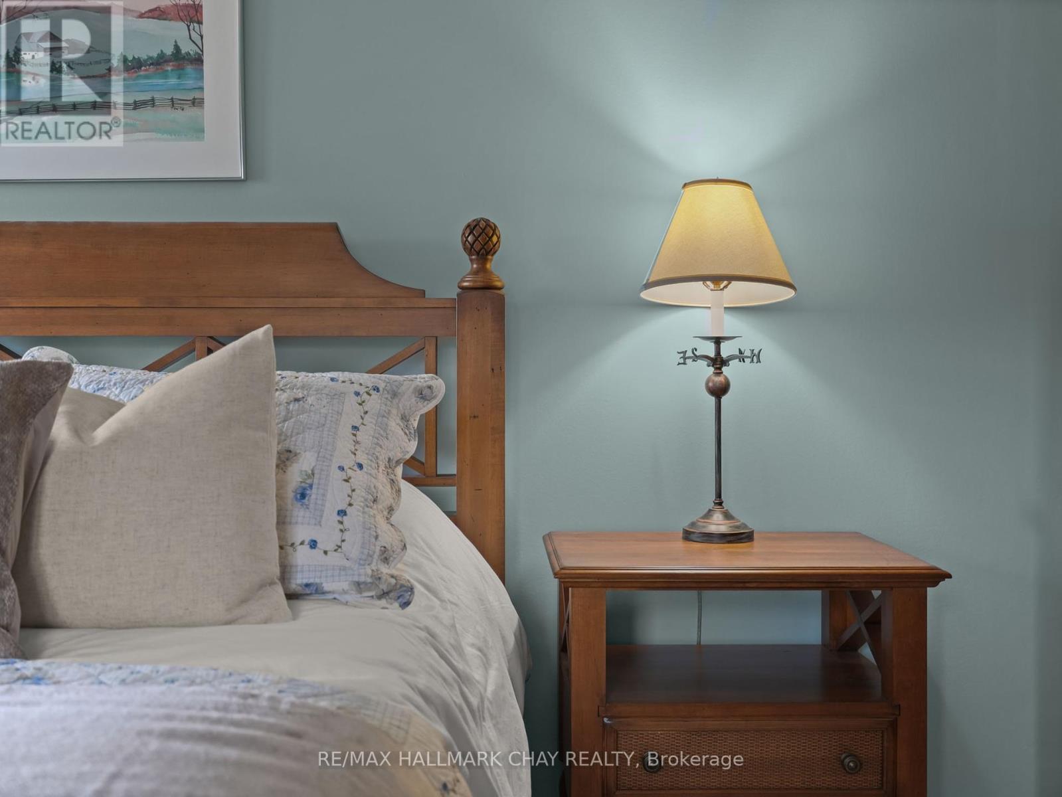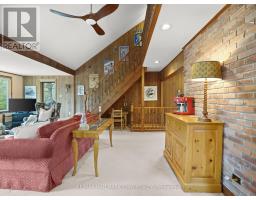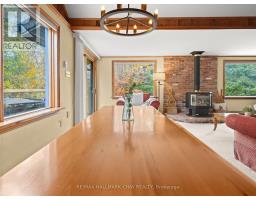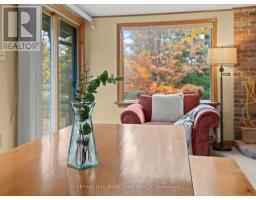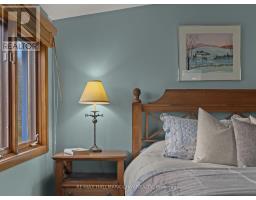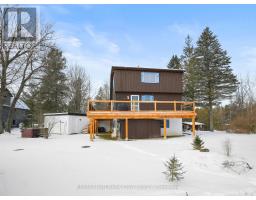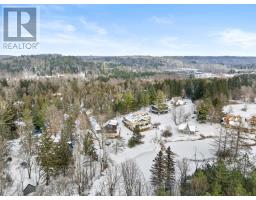4 Bedroom
2 Bathroom
Fireplace
Baseboard Heaters
$899,900
Welcome to your warm and inviting home nestled in the heart of a ski-in and ski-out community! Not only does this home offer direct access to the slopes of Mansfield Ski Hill, it also allows you the use of a pond, multi sports court & play field, providing year round recreational fun. Inside the home, you will appreciate entry into a large mudroom, perfect for all your gear, 4 good sized bedrooms, which allow for extra guests and a cozy great room where you can warm up around the fireplace. After a long day of activity, you will appreciate the hot tub and sauna, where afterwards you can enjoy your large back deck, which is great for entertaining. Literally steps to the ski hill and within a community filled with great people, now is your chance to become apart of this amazing life style! **** EXTRAS **** Roof New 2022. New Back Deck 2022. New Front Door Portico 2022. Heated & Insulated Garage w Inside Access. Garage Wired for Electric Vehicle. Ample Parking in Driveway. Hot Tub. Sauna. Propane Fireplace. (id:47351)
Open House
This property has open houses!
Starts at:
1:00 pm
Ends at:
3:00 pm
Property Details
|
MLS® Number
|
X11913021 |
|
Property Type
|
Single Family |
|
Community Name
|
Rural Mulmur |
|
AmenitiesNearBy
|
Ski Area |
|
Features
|
Sauna |
|
ParkingSpaceTotal
|
6 |
|
Structure
|
Shed |
Building
|
BathroomTotal
|
2 |
|
BedroomsAboveGround
|
4 |
|
BedroomsTotal
|
4 |
|
Amenities
|
Fireplace(s) |
|
Appliances
|
Garage Door Opener Remote(s), Dryer, Furniture, Garage Door Opener, Hot Tub, Refrigerator, Stove, Washer, Window Coverings |
|
ConstructionStyleAttachment
|
Detached |
|
ExteriorFinish
|
Concrete, Stucco |
|
FireplacePresent
|
Yes |
|
FireplaceTotal
|
1 |
|
FoundationType
|
Poured Concrete |
|
HalfBathTotal
|
1 |
|
HeatingType
|
Baseboard Heaters |
|
StoriesTotal
|
3 |
|
Type
|
House |
Parking
Land
|
Acreage
|
No |
|
LandAmenities
|
Ski Area |
|
Sewer
|
Holding Tank |
|
SizeDepth
|
148 Ft ,4 In |
|
SizeFrontage
|
102 Ft ,4 In |
|
SizeIrregular
|
102.4 X 148.35 Ft |
|
SizeTotalText
|
102.4 X 148.35 Ft |
|
SurfaceWater
|
Lake/pond |
Rooms
| Level |
Type |
Length |
Width |
Dimensions |
|
Second Level |
Living Room |
6.02 m |
4.5 m |
6.02 m x 4.5 m |
|
Second Level |
Dining Room |
2.13 m |
5.49 m |
2.13 m x 5.49 m |
|
Second Level |
Kitchen |
2.31 m |
2.34 m |
2.31 m x 2.34 m |
|
Second Level |
Pantry |
2.29 m |
1.37 m |
2.29 m x 1.37 m |
|
Second Level |
Bathroom |
1.37 m |
2.21 m |
1.37 m x 2.21 m |
|
Third Level |
Primary Bedroom |
3.35 m |
4.27 m |
3.35 m x 4.27 m |
|
Third Level |
Bedroom 4 |
2.41 m |
4.52 m |
2.41 m x 4.52 m |
|
Ground Level |
Foyer |
2.08 m |
2.64 m |
2.08 m x 2.64 m |
|
Ground Level |
Mud Room |
2.08 m |
3.71 m |
2.08 m x 3.71 m |
|
Ground Level |
Bedroom 2 |
2.9 m |
4.55 m |
2.9 m x 4.55 m |
|
Ground Level |
Bedroom 3 |
2.92 m |
3.28 m |
2.92 m x 3.28 m |
https://www.realtor.ca/real-estate/27778432/61-pine-river-crescent-mulmur-rural-mulmur










