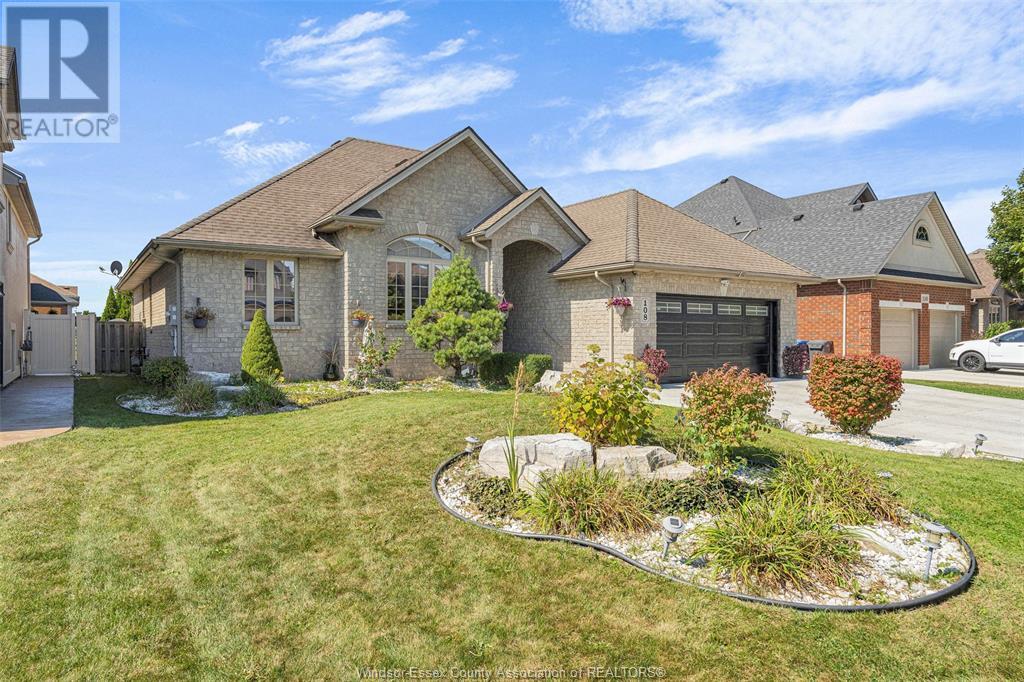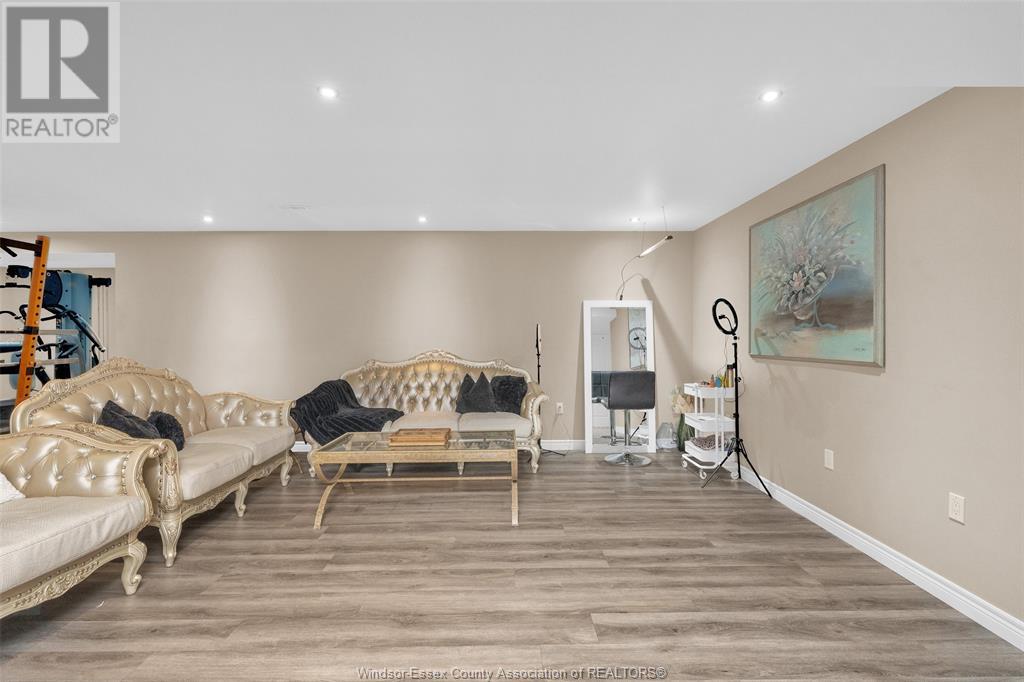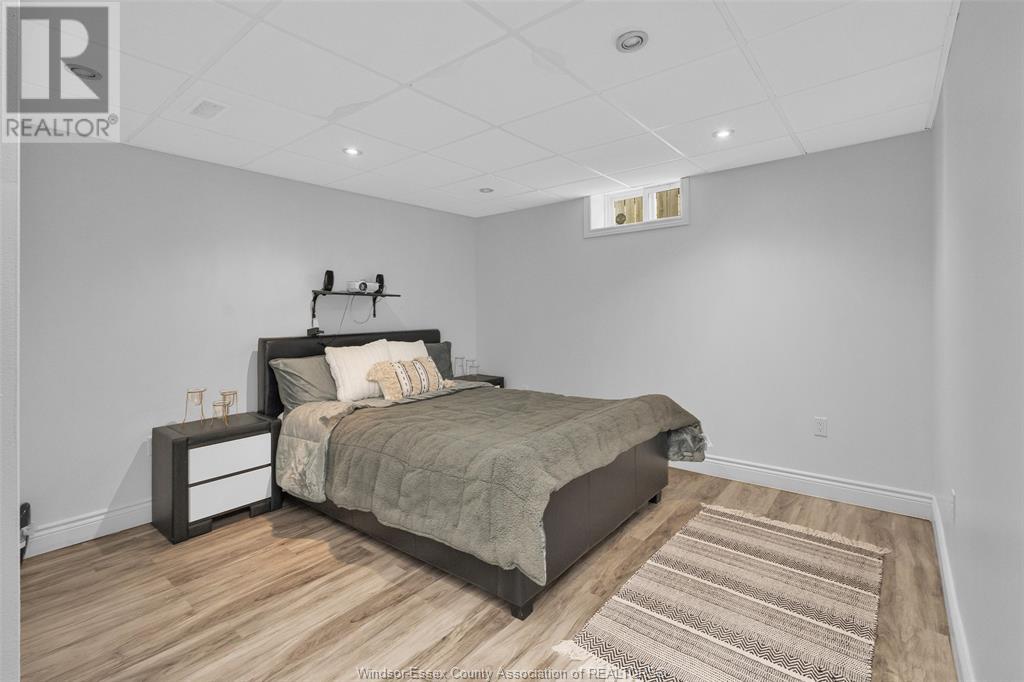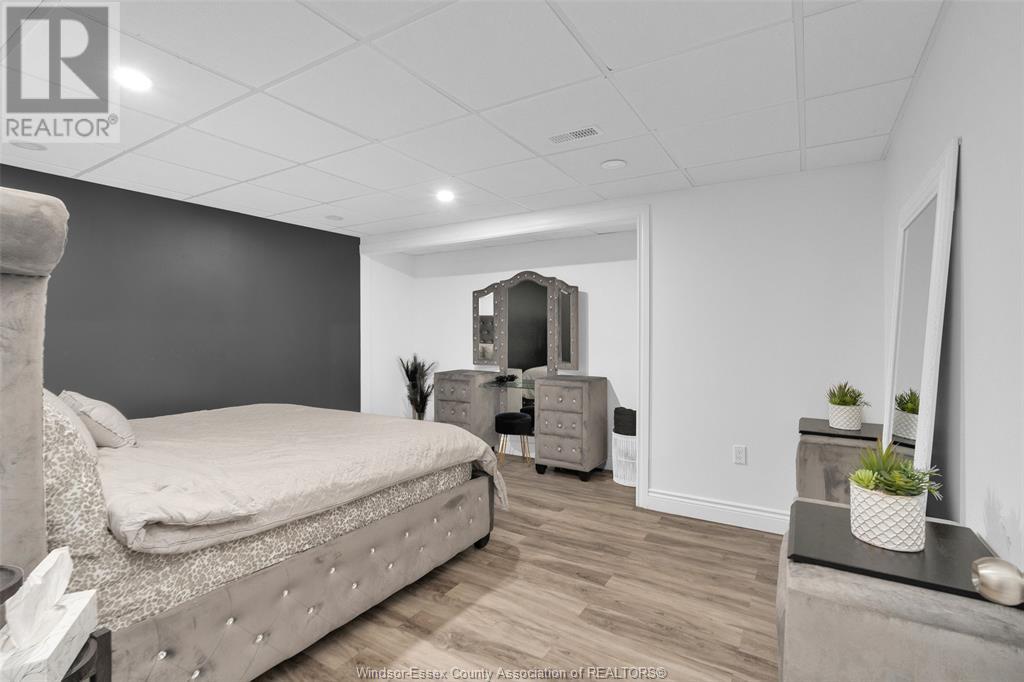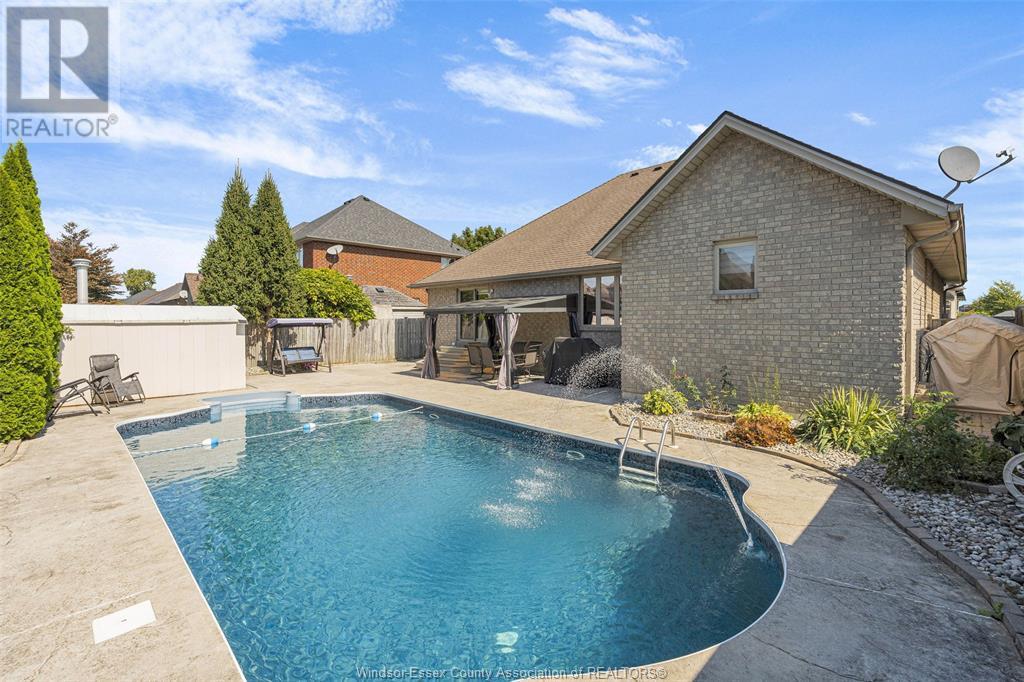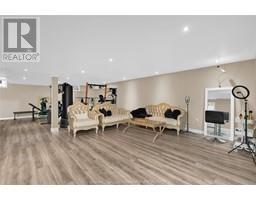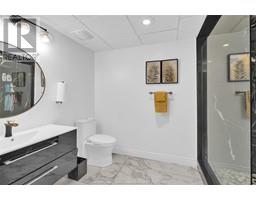$799,990
100% SOLID BRICK RANCH, FULLY RENOVATED AND LUXURIOUSLY DESIGNED. THIS ELEGANT HOME BOASTS A SPACIOUS OPEN-CONCEPT MAIN FLOOR WITH SOARING CATHEDRAL CEILINGS, BEAUTIFUL TILED FLOORS, AND A MODERN GAS FIREPLACE. THE MAIN LEVEL OFFERS 3 LUXURIOUS BEDROOMS, INCLUDING A MASTER RETREAT WITH A WALK-IN CLOSET AND A SPA-LIKE ENSUITE, PLUS AN ADD'L FULL BATHROOM. THE FULLY FINISHED LOWER LEVEL PROVIDES 2 ADD'L GENEROUS BEDROOMS, A DESIGNER FULL BATH, AND PLENTY OF STORAGE. ENJOY MAIN FLOOR LAUNDRY, A HEATED GARAGE, AND A GORGEOUS LOW-MAINTENANCE BACKYARD WITH STAMPED CONCRETE, A HEATED SALTWATER IN-GROUND POOL, AND A NATURAL GAS BBQ CONNECTION. THE PROPERTY ALSO FEATURES A SPRINKLER SYSTEM TO KEEP THE LANDSCAPING LUSH YEAR-ROUND. TALL TREES PROVIDE PRIVACY, COMPLEMENTED BY TWO ELEGANT PATIO AREAS, PERFECT FOR LUXURIOUS LIVING AND ENTERTAINING. POOL HEATER/LINER (1YR) FURNACE (2YR) (id:47351)
Open House
This property has open houses!
1:00 pm
Ends at:3:00 pm
2:00 pm
Ends at:4:00 pm
Property Details
| MLS® Number | 25000513 |
| Property Type | Single Family |
| Features | Double Width Or More Driveway, Paved Driveway, Finished Driveway |
| PoolType | Inground Pool |
Building
| BathroomTotal | 3 |
| BedroomsAboveGround | 3 |
| BedroomsBelowGround | 2 |
| BedroomsTotal | 5 |
| Appliances | Dryer, Freezer, Refrigerator, Stove, Washer |
| ArchitecturalStyle | Ranch |
| ConstructedDate | 2002 |
| ConstructionStyleAttachment | Detached |
| ExteriorFinish | Brick |
| FlooringType | Ceramic/porcelain, Hardwood |
| FoundationType | Concrete |
| HeatingFuel | Natural Gas |
| HeatingType | Furnace |
| StoriesTotal | 1 |
| Type | House |
Parking
| Attached Garage | |
| Garage |
Land
| Acreage | No |
| FenceType | Fence |
| SizeIrregular | 60.24x115.24 Ft |
| SizeTotalText | 60.24x115.24 Ft |
| ZoningDescription | Res |
Rooms
| Level | Type | Length | Width | Dimensions |
|---|---|---|---|---|
| Lower Level | 4pc Bathroom | Measurements not available | ||
| Lower Level | Family Room | Measurements not available | ||
| Lower Level | Utility Room | Measurements not available | ||
| Lower Level | Storage | Measurements not available | ||
| Lower Level | Bedroom | Measurements not available | ||
| Lower Level | Bedroom | Measurements not available | ||
| Main Level | 4pc Bathroom | Measurements not available | ||
| Main Level | 4pc Ensuite Bath | Measurements not available | ||
| Main Level | Storage | Measurements not available | ||
| Main Level | Bedroom | Measurements not available | ||
| Main Level | Bedroom | Measurements not available | ||
| Main Level | Primary Bedroom | Measurements not available | ||
| Main Level | Laundry Room | Measurements not available | ||
| Main Level | Kitchen | Measurements not available | ||
| Main Level | Dining Room | Measurements not available | ||
| Main Level | Living Room/fireplace | Measurements not available | ||
| Main Level | Foyer | Measurements not available |
https://www.realtor.ca/real-estate/27778629/108-marina-grove-lakeshore



