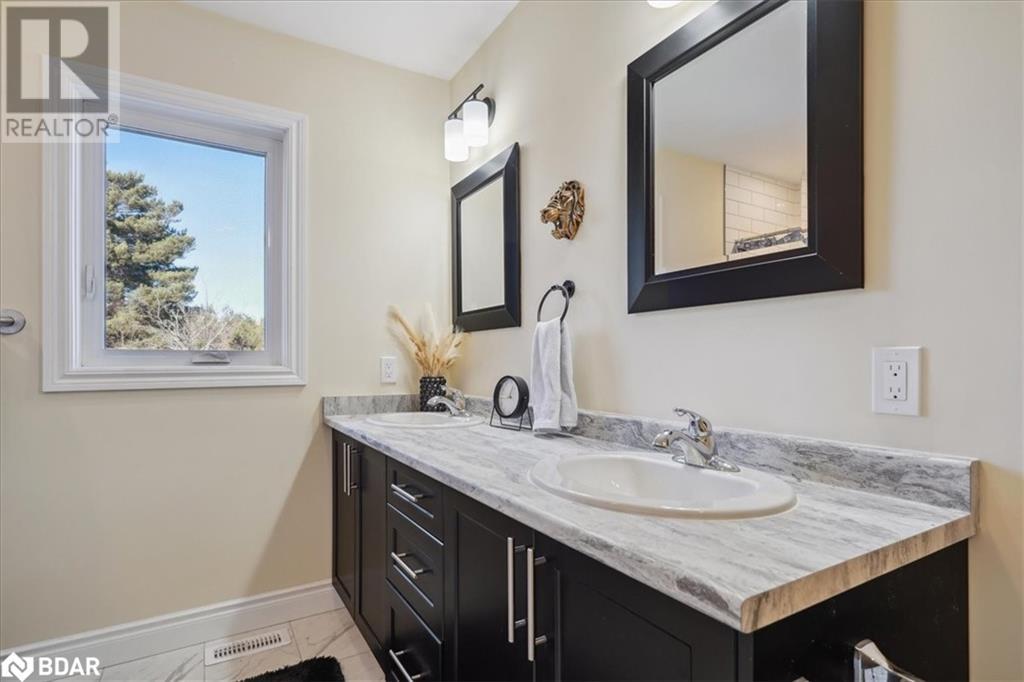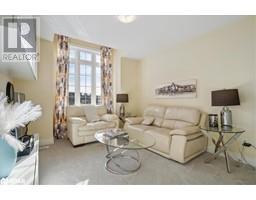3 Bedroom
3 Bathroom
1586 sqft
2 Level
Fireplace
Central Air Conditioning
Forced Air
$750,000
Amazing opportunity to own a nearly new home! This stunning 1,586 sq ft residence boasts three spacious bedrooms and a versatile main floor office with elegant French doors, perfect for a child's playroom or a private workspace. Enjoy the convenience of main floor laundry and direct garage entry, making daily routines a breeze. The inviting stone-clad covered front porch welcomes you into an interior featuring engineered hardwood floors and 9-foot ceilings. Cozy up by the natural gas fireplace in the living room or whip up culinary delights in the modern kitchen, complete with quartz countertops and stainless steel appliances. This home boasts three bathrooms, including a luxurious 5-piece ensuite, and a rough-in for a fourth bathroom in the unfinished basement which offers endless possibilities for customization. Families will appreciate the local public school just at the end of the street as well as convenient access to daycare. This one-year old home, and the added peace of mind from the balance of a 10-year Tarion warranty, offers a perfect blend of comfort, style and modern living. Enjoy leisurely strolls to the enchanting downtown Millbrook and take advantage of the nearby Millbrook Valley Trail system, which seamlessly connects to the majestic Ganaraska Forest. With easy access to Highways 28, 115 and 407, Peterborough is only a 15-minute drive away, and Toronto just an hour west. This remarkable home is not just a property, it's a lifestyle waiting for you. Don't miss out on this exceptional opportunity! (id:47351)
Property Details
|
MLS® Number
|
40687403 |
|
Property Type
|
Single Family |
|
AmenitiesNearBy
|
Schools, Shopping |
|
CommunicationType
|
High Speed Internet |
|
EquipmentType
|
Water Heater |
|
Features
|
Cul-de-sac, Conservation/green Belt, Country Residential |
|
ParkingSpaceTotal
|
3 |
|
RentalEquipmentType
|
Water Heater |
|
Structure
|
Porch |
Building
|
BathroomTotal
|
3 |
|
BedroomsAboveGround
|
3 |
|
BedroomsTotal
|
3 |
|
Appliances
|
Dishwasher, Dryer, Refrigerator, Stove, Washer, Microwave Built-in |
|
ArchitecturalStyle
|
2 Level |
|
BasementDevelopment
|
Unfinished |
|
BasementType
|
Full (unfinished) |
|
ConstructedDate
|
2023 |
|
ConstructionStyleAttachment
|
Detached |
|
CoolingType
|
Central Air Conditioning |
|
ExteriorFinish
|
Brick, Vinyl Siding |
|
FireplacePresent
|
Yes |
|
FireplaceTotal
|
1 |
|
Fixture
|
Ceiling Fans |
|
FoundationType
|
Poured Concrete |
|
HalfBathTotal
|
1 |
|
HeatingFuel
|
Natural Gas |
|
HeatingType
|
Forced Air |
|
StoriesTotal
|
2 |
|
SizeInterior
|
1586 Sqft |
|
Type
|
House |
|
UtilityWater
|
Municipal Water |
Parking
Land
|
AccessType
|
Road Access |
|
Acreage
|
No |
|
LandAmenities
|
Schools, Shopping |
|
Sewer
|
Municipal Sewage System |
|
SizeDepth
|
108 Ft |
|
SizeFrontage
|
28 Ft |
|
SizeTotalText
|
Under 1/2 Acre |
|
ZoningDescription
|
Ur1-2 |
Rooms
| Level |
Type |
Length |
Width |
Dimensions |
|
Second Level |
5pc Bathroom |
|
|
Measurements not available |
|
Second Level |
Bedroom |
|
|
10'9'' x 11'0'' |
|
Second Level |
Bedroom |
|
|
9'5'' x 13'8'' |
|
Second Level |
Primary Bedroom |
|
|
10'9'' x 15'3'' |
|
Main Level |
2pc Bathroom |
|
|
Measurements not available |
|
Main Level |
4pc Bathroom |
|
|
Measurements not available |
|
Main Level |
Laundry Room |
|
|
Measurements not available |
|
Main Level |
Office |
|
|
9'2'' x 11'0'' |
|
Main Level |
Great Room |
|
|
9'7'' x 14'6'' |
|
Main Level |
Breakfast |
|
|
9'8'' x 10'2'' |
|
Main Level |
Kitchen |
|
|
10'0'' x 7'5'' |
Utilities
|
Cable
|
Available |
|
Electricity
|
Available |
|
Natural Gas
|
Available |
|
Telephone
|
Available |
https://www.realtor.ca/real-estate/27778781/26-coldbrook-drive-millbrook-village






















