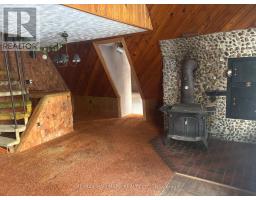3 Bedroom
1 Bathroom
Fireplace
Baseboard Heaters
Acreage
$729,000
Welcome to 340611 4th Concession in Flesherton. Detached 1 1/2 Storey home sitting on approximately 6.94 aces of private land. Overlooking your own pond in the front yard with large trees making it the potential for your own oasis. This home consists of 2 bedrooms on the second floor with 1 on the main. A utility space in the basement for laundry and storage. There is a spacious shed beside the dwelling with ample storage and a second half storey as well. The shed has a 7 x 7 overhead door for entry on a poured concrete foundation. **** EXTRAS **** As Per Schedule (id:47351)
Property Details
|
MLS® Number
|
X11913228 |
|
Property Type
|
Single Family |
|
Community Name
|
Rural Grey Highlands |
|
ParkingSpaceTotal
|
7 |
Building
|
BathroomTotal
|
1 |
|
BedroomsAboveGround
|
3 |
|
BedroomsTotal
|
3 |
|
BasementDevelopment
|
Partially Finished |
|
BasementType
|
N/a (partially Finished) |
|
ConstructionStyleAttachment
|
Detached |
|
ExteriorFinish
|
Wood |
|
FireplacePresent
|
Yes |
|
FireplaceTotal
|
1 |
|
FoundationType
|
Unknown |
|
HeatingFuel
|
Electric |
|
HeatingType
|
Baseboard Heaters |
|
StoriesTotal
|
2 |
|
Type
|
House |
Parking
Land
|
Acreage
|
Yes |
|
Sewer
|
Septic System |
|
SizeDepth
|
529 Ft ,7 In |
|
SizeFrontage
|
435 Ft ,1 In |
|
SizeIrregular
|
435.1 X 529.6 Ft |
|
SizeTotalText
|
435.1 X 529.6 Ft|5 - 9.99 Acres |
Rooms
| Level |
Type |
Length |
Width |
Dimensions |
|
Second Level |
Bedroom 2 |
4.88 m |
3.35 m |
4.88 m x 3.35 m |
|
Second Level |
Bedroom 3 |
2.74 m |
3.35 m |
2.74 m x 3.35 m |
|
Basement |
Recreational, Games Room |
3.39 m |
3.3 m |
3.39 m x 3.3 m |
|
Main Level |
Kitchen |
3.91 m |
1.8 m |
3.91 m x 1.8 m |
|
Main Level |
Dining Room |
3.98 m |
5.8 m |
3.98 m x 5.8 m |
|
Main Level |
Living Room |
5.18 m |
5.77 m |
5.18 m x 5.77 m |
|
Main Level |
Bedroom |
3.35 m |
4.27 m |
3.35 m x 4.27 m |
https://www.realtor.ca/real-estate/27778822/340611-4th-concession-b-road-grey-highlands-rural-grey-highlands














