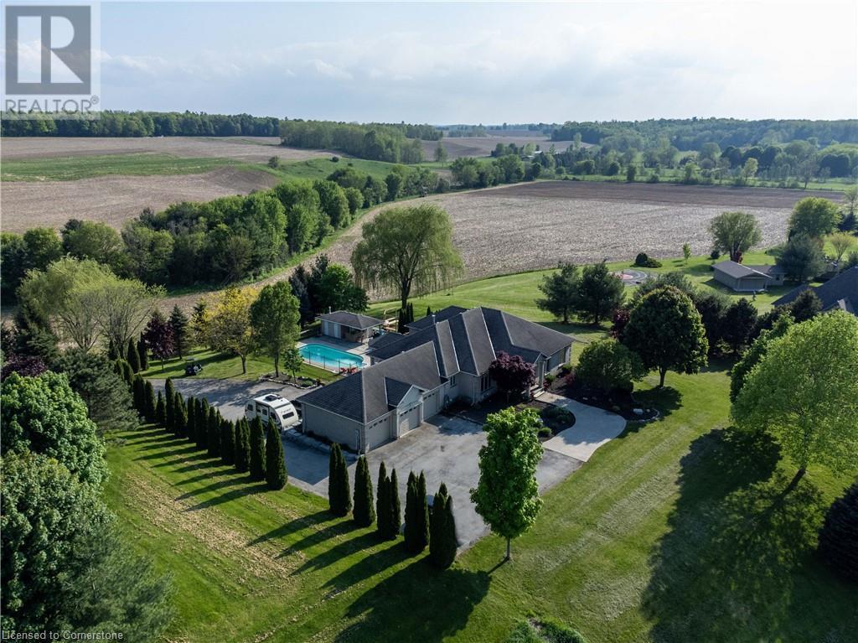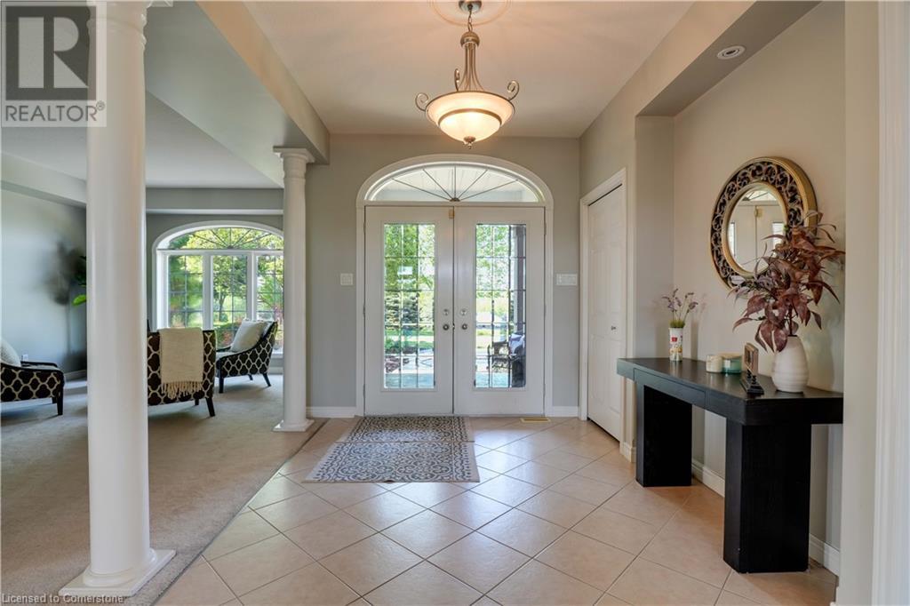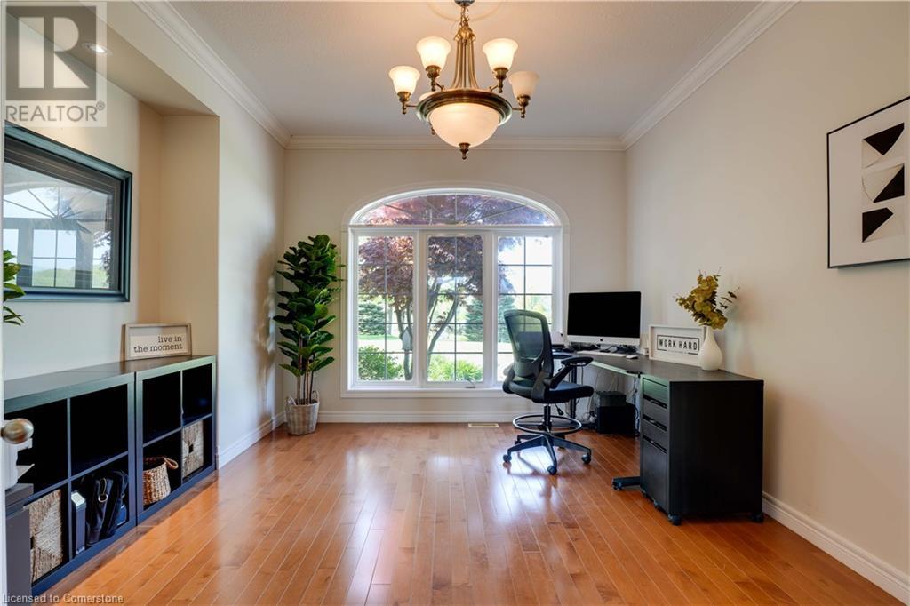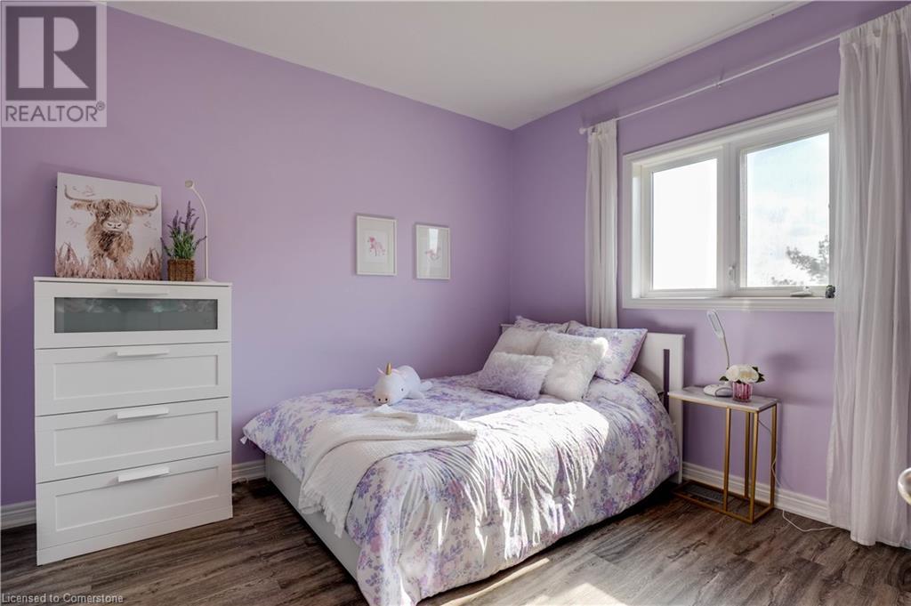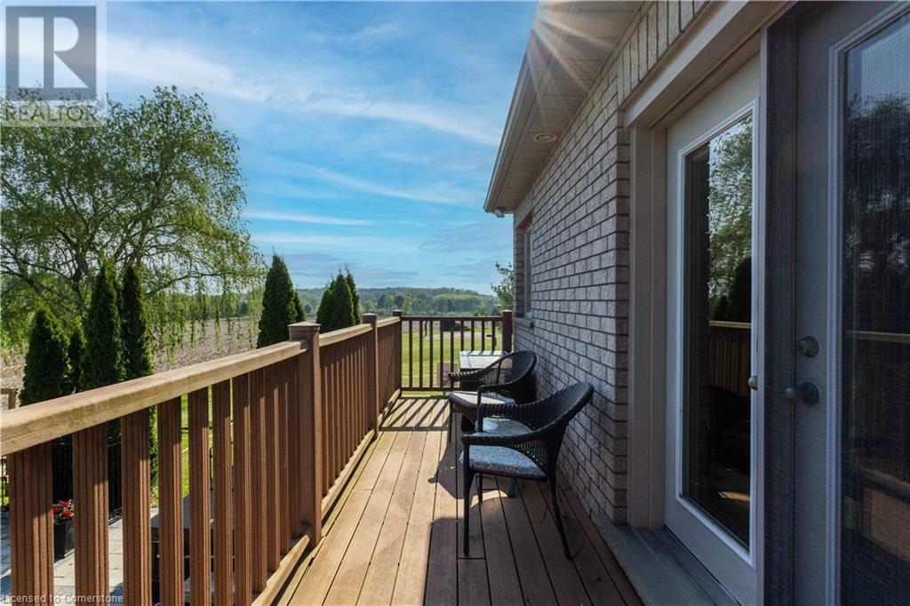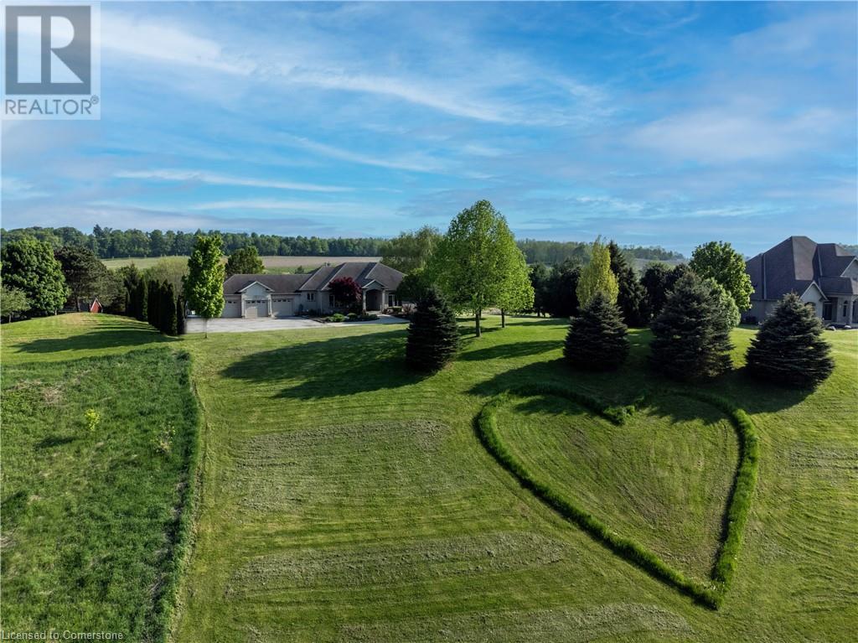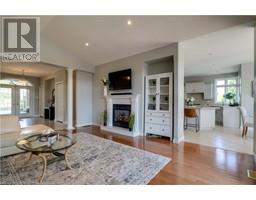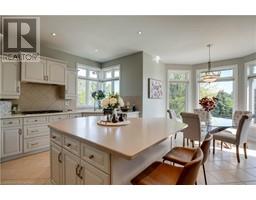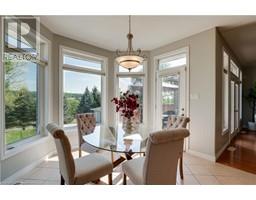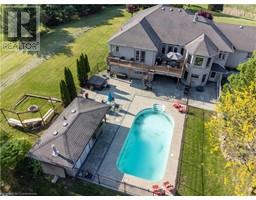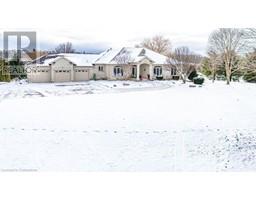5 Bedroom
5 Bathroom
4420 sqft
Bungalow
Fireplace
Inground Pool
Central Air Conditioning
In Floor Heating, Forced Air
Acreage
$1,550,000
This home truly has it all. Picturesque 2.75-acre property 2 km from St George town centre, beautiful bright one floor living, walk-out in-law suite, inground pool, 3 car garage and expansive hilltop country views all in a 20 years new quality custom home. Enjoy 2640 sq. ft. of elegant main floor living space offering 3 well-appointed bedrooms including the luxurious master suite with a spa-like ensuite, French doors to deck and generous walk-in closet. The family sized gourmet eat in kitchen offers an entertainer's island, ample cabinetry and counter space with easy access to the raised deck overlooking beautiful countryside and in-ground pool. Light filled great room with gas fireplace, open concept living room, separate formal dining room, full and half bath, laundry and inside entry from the three-car garage round out this thoughtfully designed main floor. The lower level enjoys an additional 1,800 sq. ft. of finished space which includes a large family room with pool table, wet bar, gas fireplace, heated floors and seamless indoor-outdoor access to covered patio and pool, a 2-bedroom in-law suite with separate entrance and laundry, ample storage and convenient walk up to garage. The home's elevation provides inspiring vistas from both the front and back - picture perfect! 10 minutes north of Brantford, 15 minutes south of Cambridge, 20 mins west of Waterdown, 2 minutes to St George. This fabulous offering is a piece of paradise. (id:47351)
Property Details
|
MLS® Number
|
40687617 |
|
Property Type
|
Single Family |
|
AmenitiesNearBy
|
Place Of Worship, Playground, Schools, Shopping |
|
CommunicationType
|
High Speed Internet |
|
CommunityFeatures
|
Community Centre, School Bus |
|
Features
|
Southern Exposure, Wet Bar, Paved Driveway, Country Residential, Automatic Garage Door Opener, In-law Suite |
|
ParkingSpaceTotal
|
23 |
|
PoolType
|
Inground Pool |
Building
|
BathroomTotal
|
5 |
|
BedroomsAboveGround
|
3 |
|
BedroomsBelowGround
|
2 |
|
BedroomsTotal
|
5 |
|
Appliances
|
Oven - Built-in, Water Softener, Water Purifier, Wet Bar |
|
ArchitecturalStyle
|
Bungalow |
|
BasementDevelopment
|
Partially Finished |
|
BasementType
|
Full (partially Finished) |
|
ConstructedDate
|
2004 |
|
ConstructionStyleAttachment
|
Detached |
|
CoolingType
|
Central Air Conditioning |
|
ExteriorFinish
|
Brick |
|
FireplacePresent
|
Yes |
|
FireplaceTotal
|
3 |
|
HalfBathTotal
|
1 |
|
HeatingFuel
|
Natural Gas |
|
HeatingType
|
In Floor Heating, Forced Air |
|
StoriesTotal
|
1 |
|
SizeInterior
|
4420 Sqft |
|
Type
|
House |
|
UtilityWater
|
Municipal Water |
Parking
Land
|
AccessType
|
Road Access, Highway Access |
|
Acreage
|
Yes |
|
LandAmenities
|
Place Of Worship, Playground, Schools, Shopping |
|
Sewer
|
Septic System |
|
SizeDepth
|
681 Ft |
|
SizeFrontage
|
180 Ft |
|
SizeIrregular
|
2.78 |
|
SizeTotal
|
2.78 Ac|2 - 4.99 Acres |
|
SizeTotalText
|
2.78 Ac|2 - 4.99 Acres |
|
ZoningDescription
|
Sr-26 |
Rooms
| Level |
Type |
Length |
Width |
Dimensions |
|
Lower Level |
Gym |
|
|
14'11'' x 11'9'' |
|
Lower Level |
Laundry Room |
|
|
9'8'' x 5'11'' |
|
Lower Level |
Recreation Room |
|
|
21'1'' x 32'11'' |
|
Lower Level |
3pc Bathroom |
|
|
5'5'' x 9'10'' |
|
Lower Level |
3pc Bathroom |
|
|
11'3'' x 5'5'' |
|
Lower Level |
Bedroom |
|
|
14'11'' x 10'1'' |
|
Lower Level |
Bedroom |
|
|
14'11'' x 10'1'' |
|
Lower Level |
Eat In Kitchen |
|
|
16'1'' x 13'0'' |
|
Lower Level |
Living Room |
|
|
10'7'' x 11'3'' |
|
Main Level |
Laundry Room |
|
|
6'7'' x 6'11'' |
|
Main Level |
2pc Bathroom |
|
|
6'11'' x 2'11'' |
|
Main Level |
4pc Bathroom |
|
|
8'2'' x 7'7'' |
|
Main Level |
Bedroom |
|
|
11'7'' x 14'1'' |
|
Main Level |
Bedroom |
|
|
11'8'' x 11'11'' |
|
Main Level |
4pc Bathroom |
|
|
8'0'' x 11'4'' |
|
Main Level |
Primary Bedroom |
|
|
13'0'' x 25'8'' |
|
Main Level |
Family Room |
|
|
15'7'' x 17'10'' |
|
Main Level |
Eat In Kitchen |
|
|
17'1'' x 22'5'' |
|
Main Level |
Dining Room |
|
|
12'5'' x 13'5'' |
|
Main Level |
Living Room |
|
|
13'7'' x 16'9'' |
|
Main Level |
Foyer |
|
|
13'3'' x 17'0'' |
Utilities
|
Electricity
|
Available |
|
Natural Gas
|
Available |
|
Telephone
|
Available |
https://www.realtor.ca/real-estate/27778904/95-st-george-road-paris





