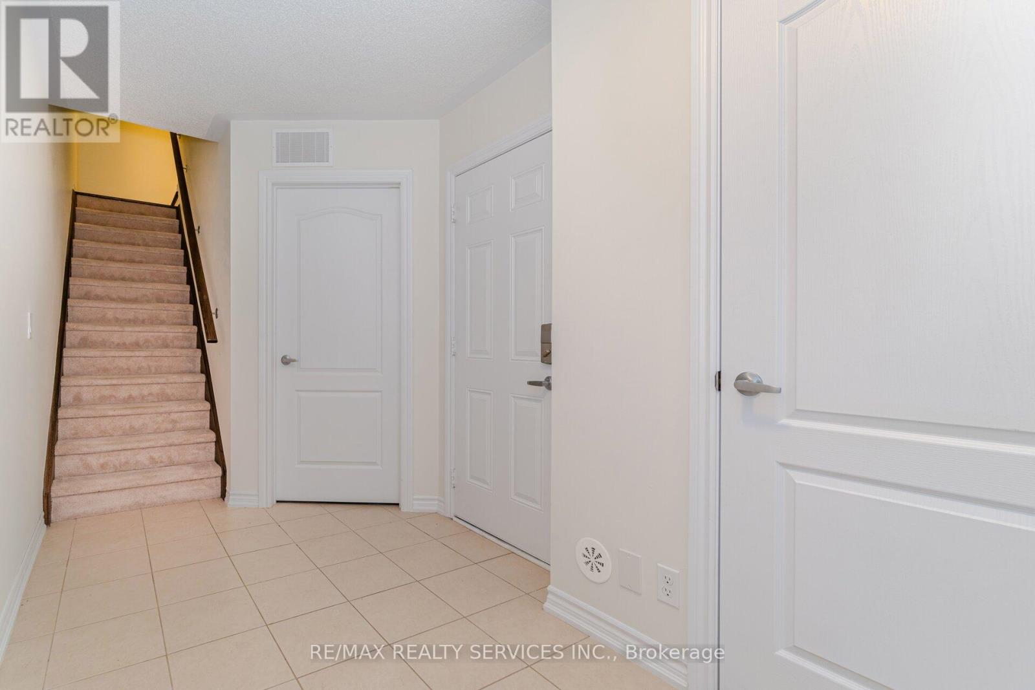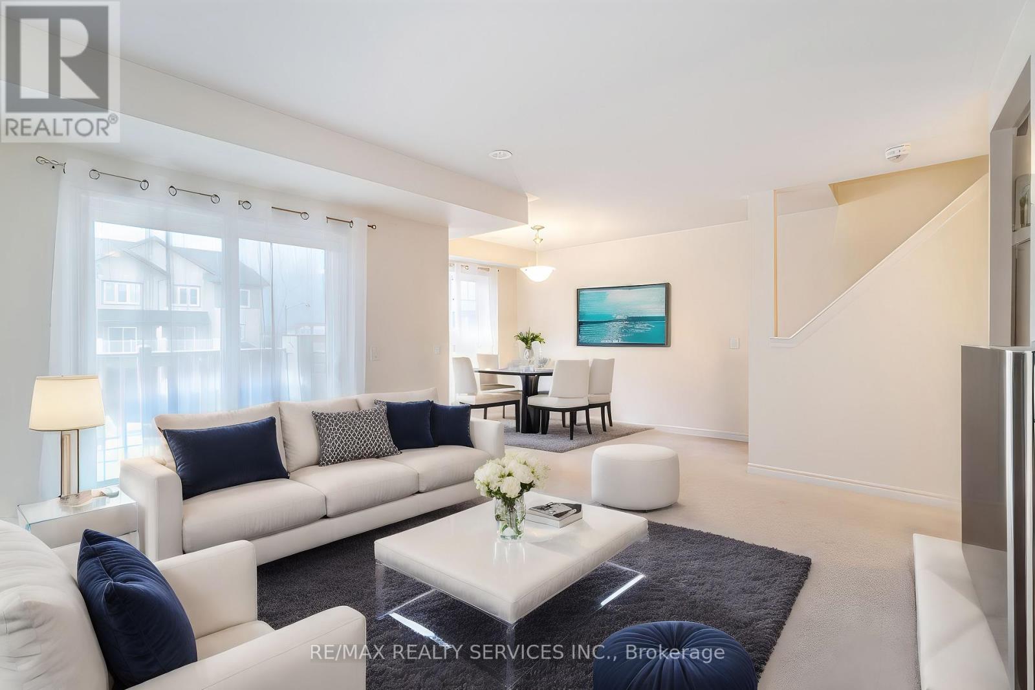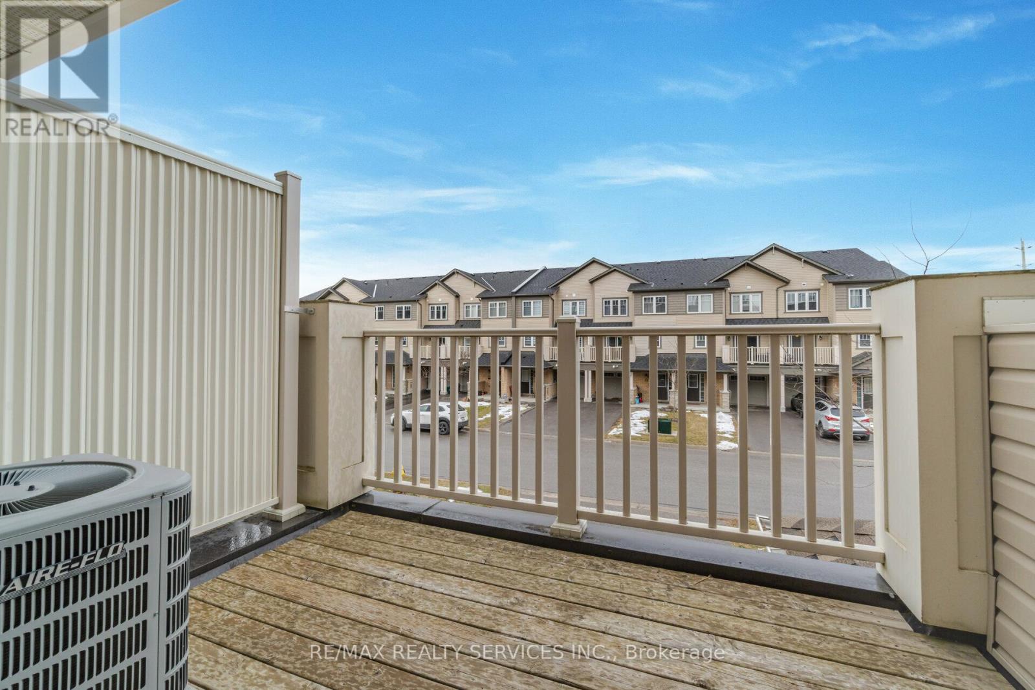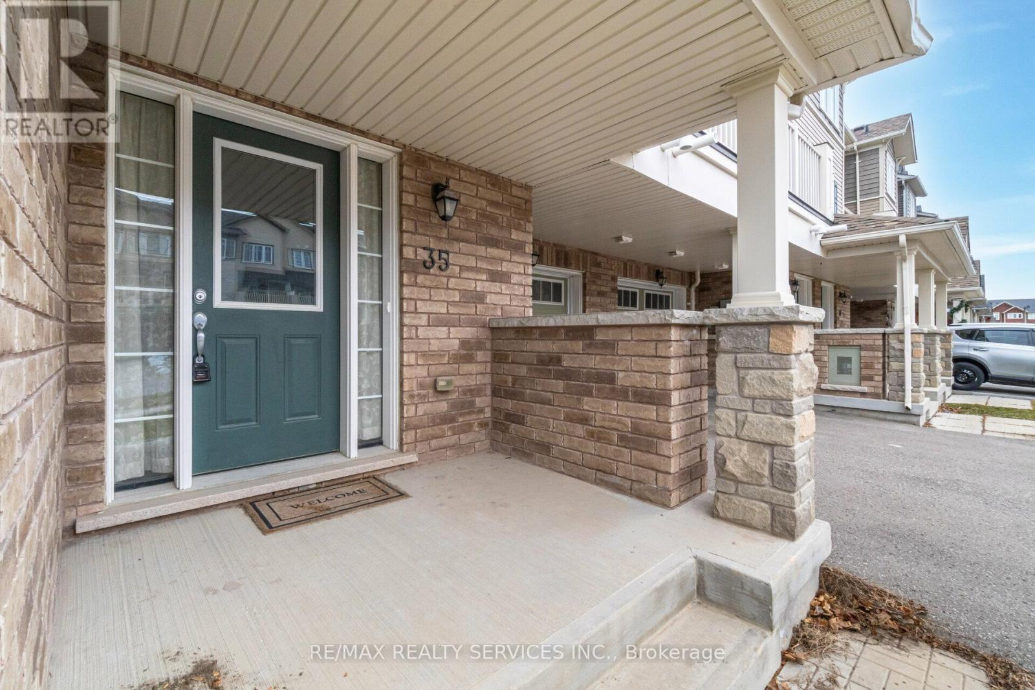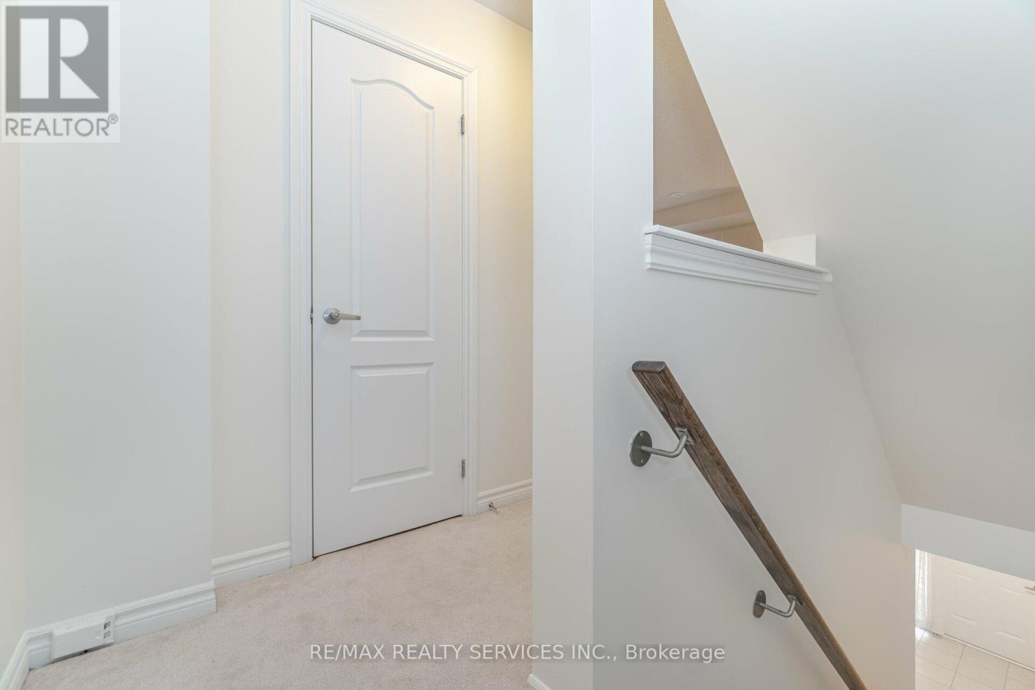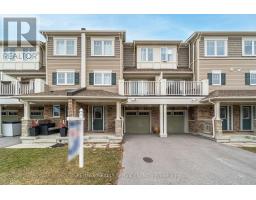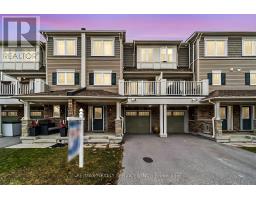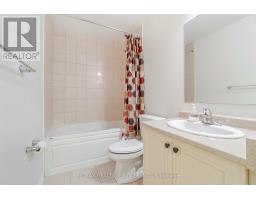2 Bedroom
2 Bathroom
Forced Air
$599,000
**No Maintenance Fee** Welcome To An Amazing Home With Both Starter Or Rental Potential! This Stunning Home Features A Brightly Lit Spacious Foyer With A Separate Garage Access, An Open Concept Main Floor With A Walkout To A Private Balcony. This House Features Large Bedrooms and Open Concept Main floor, And Laundry Is Conveniently Located On The Top Floor. This Home Is Walking Distance To The University (UOIT) And Conveniently Located Near A Park, School, Public Transportation And More! Close to Hwy 407 & Hwy 401. **** EXTRAS **** Photos are Virtually Staged! (id:47351)
Open House
This property has open houses!
January
12
Sunday
Starts at:
2:00 pm
Ends at:4:00 pm
Property Details
| MLS® Number | E11913306 |
| Property Type | Single Family |
| Community Name | Windfields |
| AmenitiesNearBy | Hospital, Park, Place Of Worship, Public Transit, Schools |
| CommunityFeatures | Community Centre |
| ParkingSpaceTotal | 2 |
Building
| BathroomTotal | 2 |
| BedroomsAboveGround | 2 |
| BedroomsTotal | 2 |
| Appliances | Dishwasher, Dryer, Refrigerator, Stove, Washer |
| ConstructionStyleAttachment | Attached |
| ExteriorFinish | Brick, Vinyl Siding |
| FlooringType | Ceramic, Carpeted |
| FoundationType | Block |
| HalfBathTotal | 1 |
| HeatingFuel | Natural Gas |
| HeatingType | Forced Air |
| StoriesTotal | 3 |
| Type | Row / Townhouse |
| UtilityWater | Municipal Water |
Parking
| Attached Garage |
Land
| Acreage | No |
| LandAmenities | Hospital, Park, Place Of Worship, Public Transit, Schools |
| Sewer | Sanitary Sewer |
| SizeDepth | 49 Ft ,3 In |
| SizeFrontage | 20 Ft ,4 In |
| SizeIrregular | 20.36 X 49.25 Ft |
| SizeTotalText | 20.36 X 49.25 Ft |
Rooms
| Level | Type | Length | Width | Dimensions |
|---|---|---|---|---|
| Second Level | Kitchen | 2.74 m | 2.71 m | 2.74 m x 2.71 m |
| Second Level | Living Room | 4.75 m | 3.32 m | 4.75 m x 3.32 m |
| Second Level | Dining Room | 3.62 m | 2.74 m | 3.62 m x 2.74 m |
| Third Level | Primary Bedroom | 3.77 m | 3.08 m | 3.77 m x 3.08 m |
| Third Level | Bedroom 2 | 3.09 m | 2.47 m | 3.09 m x 2.47 m |
| Main Level | Foyer | 2.13 m | 1.82 m | 2.13 m x 1.82 m |
https://www.realtor.ca/real-estate/27778950/35-nearco-crescent-oshawa-windfields-windfields



