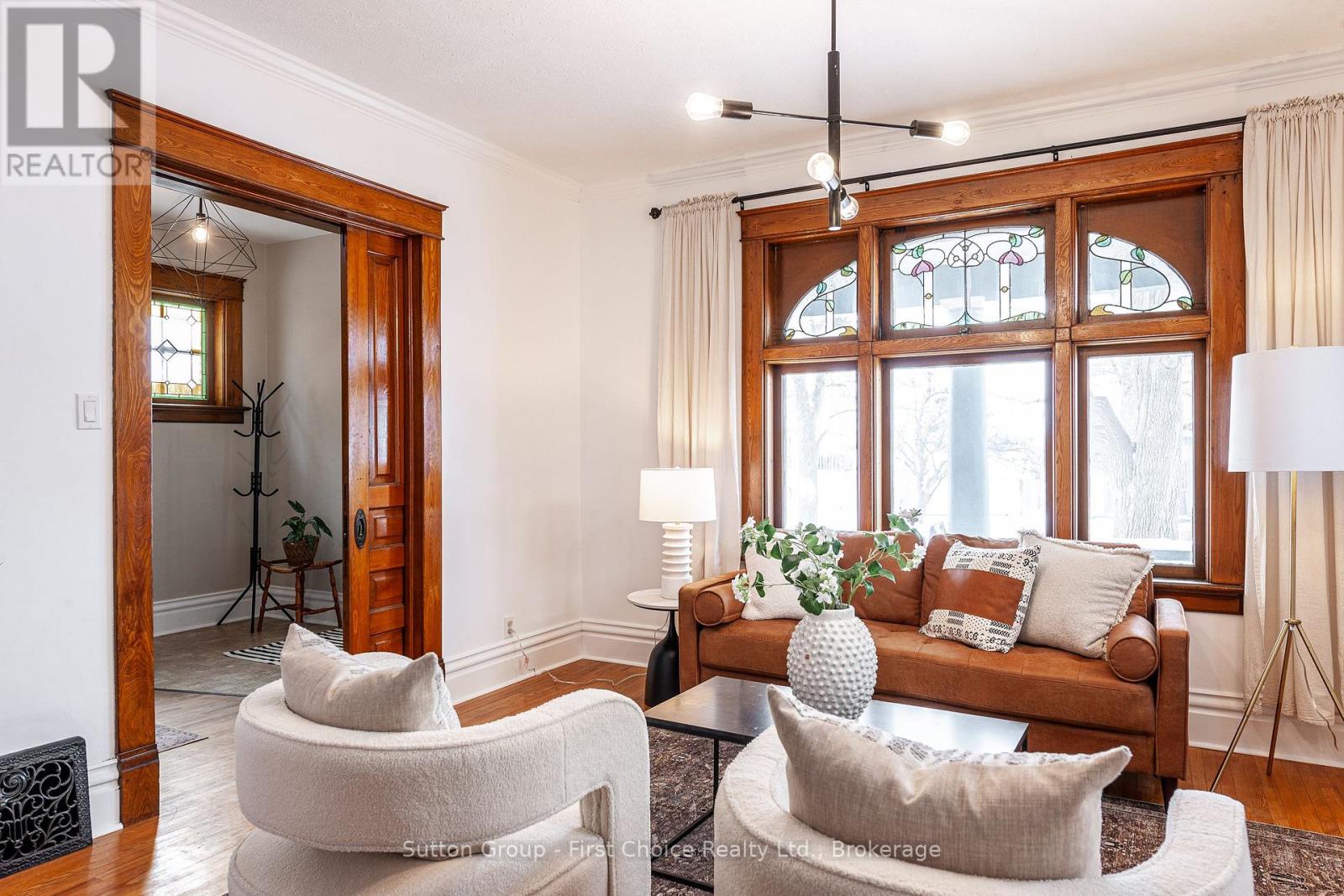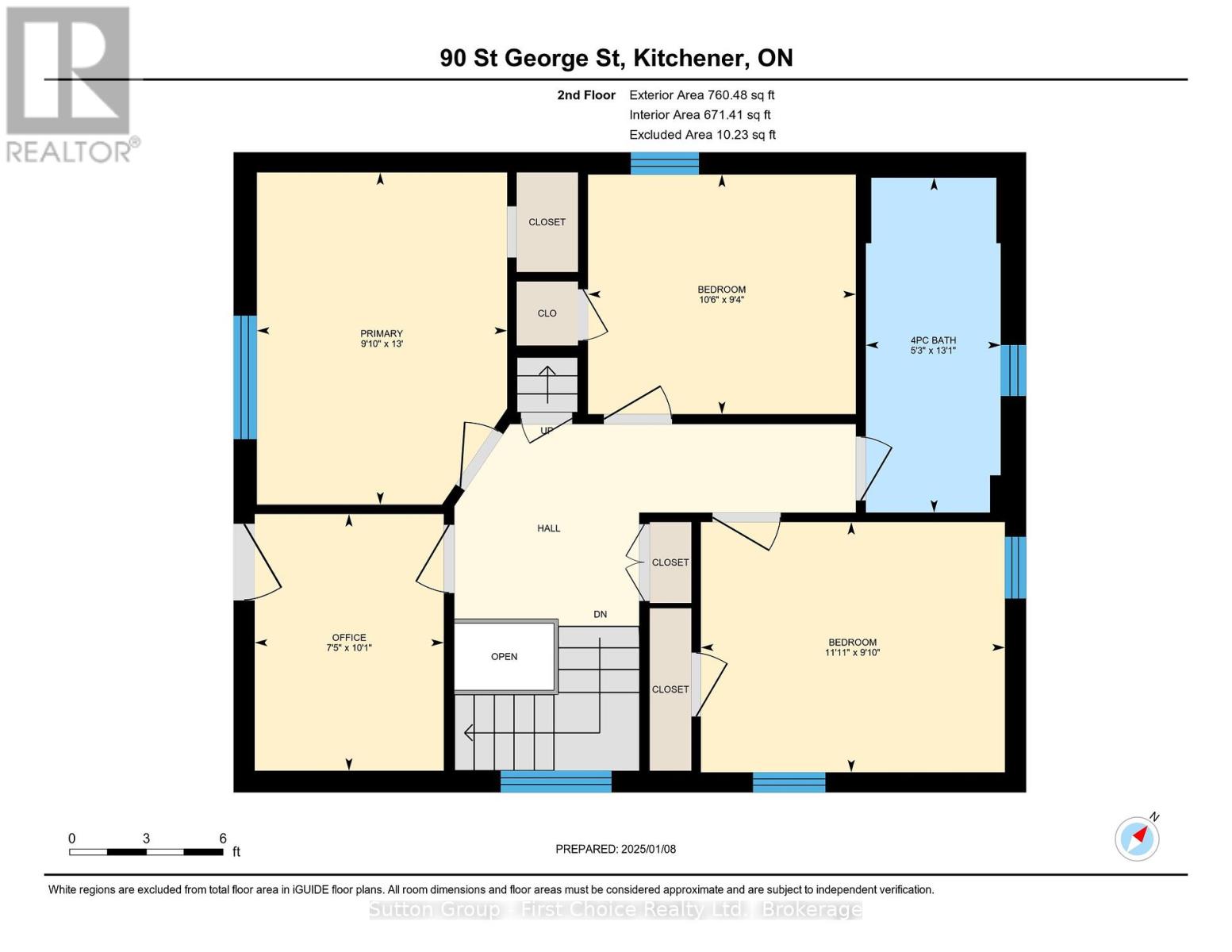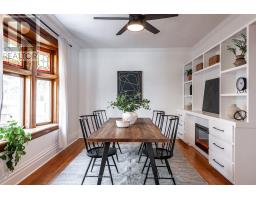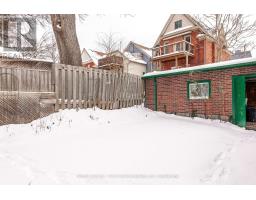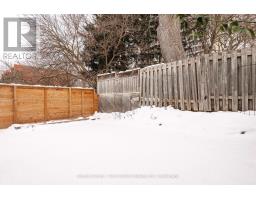4 Bedroom
1 Bathroom
Fireplace
Central Air Conditioning
Forced Air
$699,900
90 St. George Street Kitchener, ON, where the past meets the future. Step into a piece of history with this 3+1 bedroom century home, nestled in the vibrant Cedar Hill neighbourhood. Offering the perfect blend of vintage charm and modern updates, this home is a rare find for those seeking both character and convenience. In Cedar Hill, you're not just buying a home, you're embracing a lifestyle. Leave the car behind and walk to trendy restaurants, scenic parks and trails, local farmers markets, art spaces, and the convenient ION, all just steps away from your front door. Admire stunning original details, including dazzling stained glass windows, intricate transoms, gorgeous woodwork, and soaring 9-foot ceilings. Do not let the vintage aesthetics fool you, this home has been thoughtfully updated to ensure your comfort. Recent upgrades include a new 4 piece bathroom and insulation in your attic and basement to help with those utility costs. The expansive walk-up attic offers endless possibilities, whether you envision a home office, art studio, or additional living space. Move in and experience the best of both worlds in one of Kitchener's great neighbourhoods. Make the move to 90 St. George Street! (id:47351)
Open House
This property has open houses!
Starts at:
1:00 pm
Ends at:
4:00 pm
Property Details
|
MLS® Number
|
X11913361 |
|
Property Type
|
Single Family |
|
ParkingSpaceTotal
|
3 |
Building
|
BathroomTotal
|
1 |
|
BedroomsAboveGround
|
4 |
|
BedroomsTotal
|
4 |
|
Appliances
|
Water Softener, Dishwasher, Dryer, Freezer, Refrigerator, Stove, Washer |
|
BasementDevelopment
|
Unfinished |
|
BasementFeatures
|
Walk Out |
|
BasementType
|
N/a (unfinished) |
|
ConstructionStatus
|
Insulation Upgraded |
|
ConstructionStyleAttachment
|
Detached |
|
CoolingType
|
Central Air Conditioning |
|
ExteriorFinish
|
Brick, Shingles |
|
FireplacePresent
|
Yes |
|
FireplaceTotal
|
1 |
|
FoundationType
|
Stone |
|
HeatingFuel
|
Natural Gas |
|
HeatingType
|
Forced Air |
|
StoriesTotal
|
2 |
|
Type
|
House |
|
UtilityWater
|
Municipal Water |
Parking
Land
|
Acreage
|
No |
|
Sewer
|
Sanitary Sewer |
|
SizeDepth
|
85 Ft |
|
SizeFrontage
|
40 Ft ,6 In |
|
SizeIrregular
|
40.5 X 85 Ft |
|
SizeTotalText
|
40.5 X 85 Ft |
Rooms
| Level |
Type |
Length |
Width |
Dimensions |
|
Second Level |
Bathroom |
1.62 m |
3.99 m |
1.62 m x 3.99 m |
|
Second Level |
Primary Bedroom |
2.77 m |
3.96 m |
2.77 m x 3.96 m |
|
Second Level |
Bedroom |
3.23 m |
2.86 m |
3.23 m x 2.86 m |
|
Second Level |
Bedroom |
3.38 m |
2.77 m |
3.38 m x 2.77 m |
|
Second Level |
Office |
2.29 m |
3.08 m |
2.29 m x 3.08 m |
|
Third Level |
Other |
9.39 m |
8.02 m |
9.39 m x 8.02 m |
|
Basement |
Laundry Room |
3.84 m |
3.08 m |
3.84 m x 3.08 m |
|
Main Level |
Living Room |
3.84 m |
4.27 m |
3.84 m x 4.27 m |
|
Main Level |
Dining Room |
4.88 m |
3.57 m |
4.88 m x 3.57 m |
|
Main Level |
Mud Room |
2.23 m |
3.69 m |
2.23 m x 3.69 m |
|
Main Level |
Kitchen |
4.88 m |
3.5 m |
4.88 m x 3.5 m |
|
Main Level |
Foyer |
1.71 m |
2.59 m |
1.71 m x 2.59 m |
https://www.realtor.ca/real-estate/27779343/90-st-george-street-kitchener





