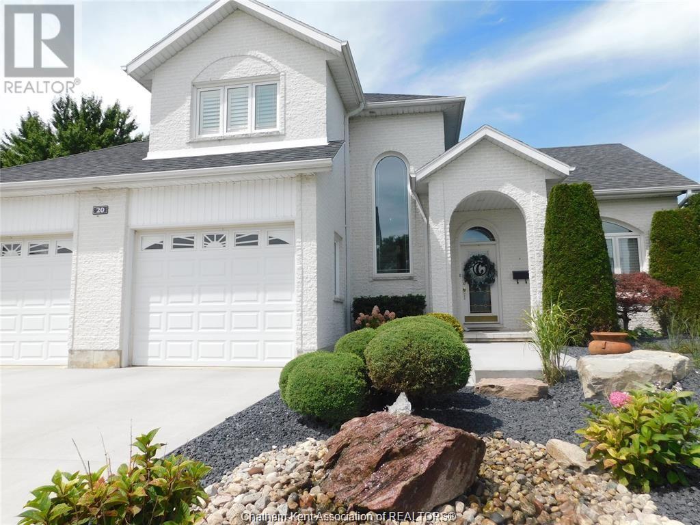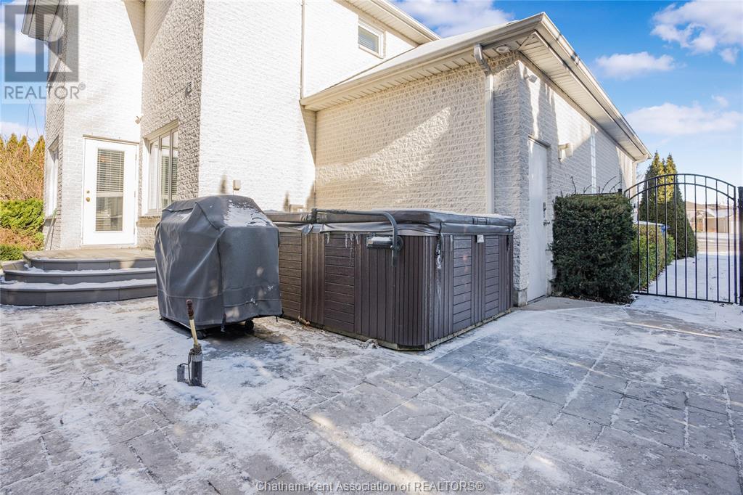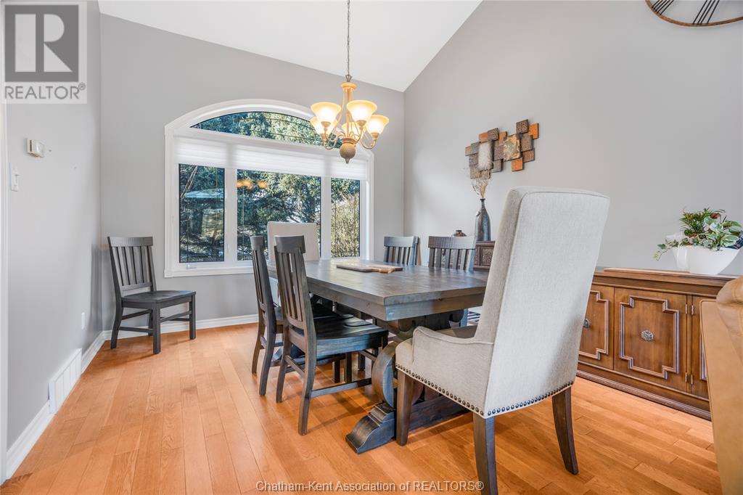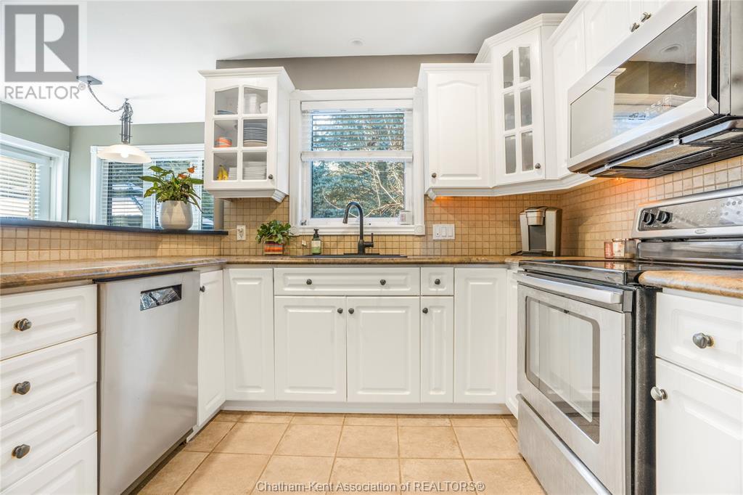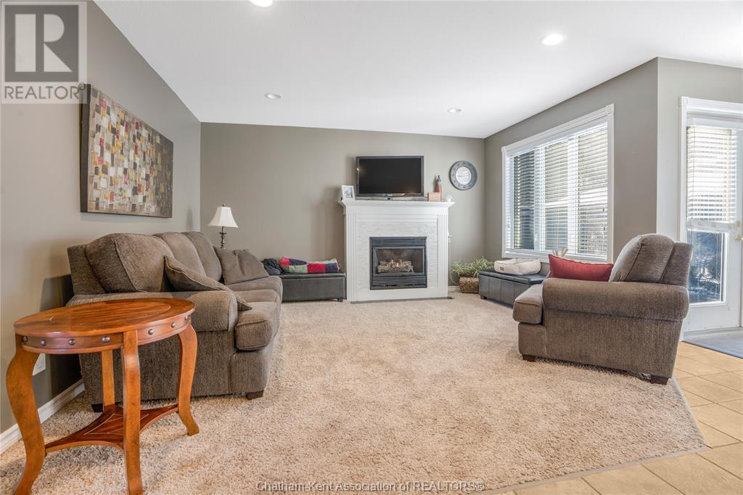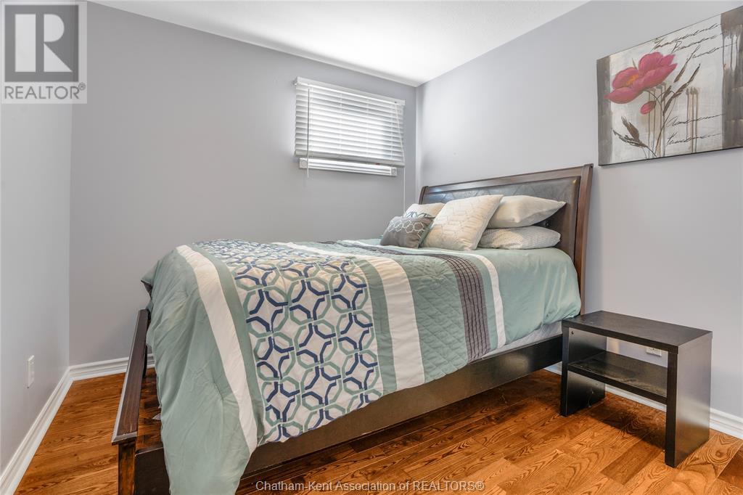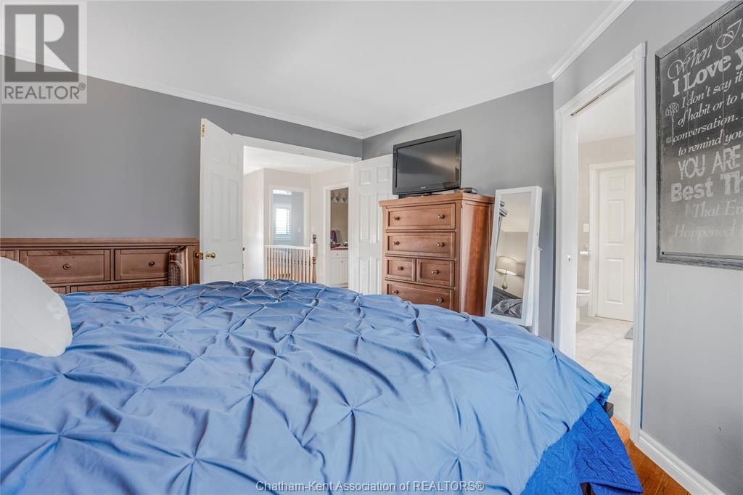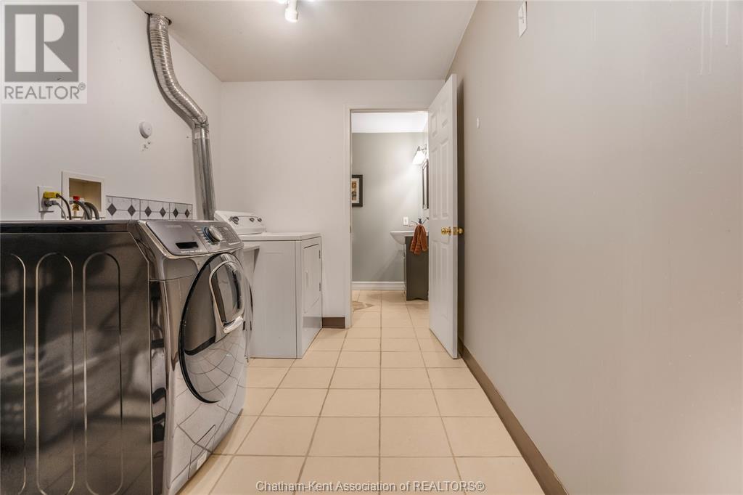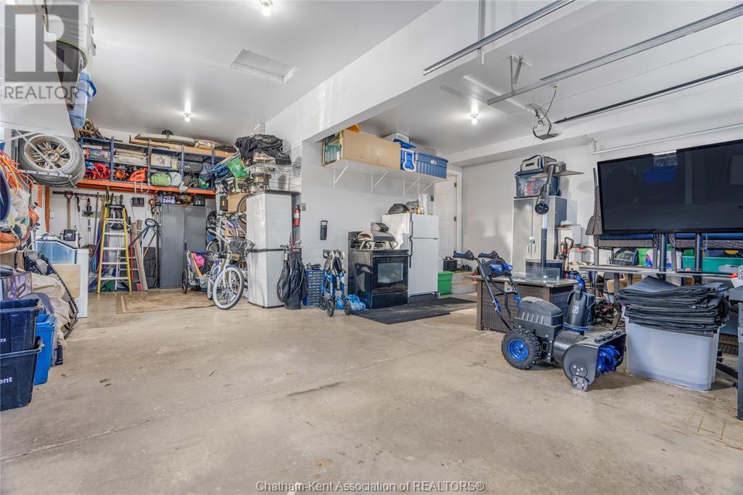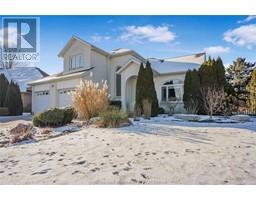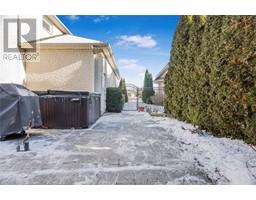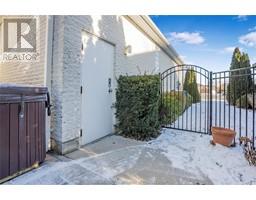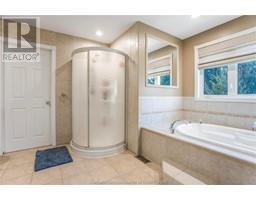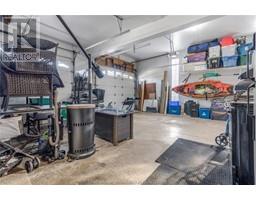3 Bedroom
4 Bathroom
2532 sqft
Fireplace
Furnace
Landscaped
$658,000
Heres your opportunity to move into one of the premiere streets in South Chatham! The epitome of curb appeal! Lush professionally landscaped gardens on a premium lot! Oversized 2+ car garage ideal for storing all your cars and toys. This home is is perfect for growing families. The main floor, boasts an open concept kitchen/ living room with fireplace and breakfest bar. Generous great room with vaulted ceilings, and large windows with premium custom window treatments. Large primary bedroom with en-suite and walk in closet! Enjoy the open concept basement is completely renovated with custom built-in cabinets, featuring a stone wall and modern fireplace washroom and loads of storage. Updated flooring, and drop ceilings with recessed lighting, as well as custom shutter window treatments. Private backyard with hot tub, large shed and steel pergola on a stamped concrete patio make summer nights memorable! Wait too long and this fantastic home will be gone! (id:47351)
Property Details
|
MLS® Number
|
25000326 |
|
Property Type
|
Single Family |
|
Features
|
Double Width Or More Driveway, Concrete Driveway |
Building
|
BathroomTotal
|
4 |
|
BedroomsAboveGround
|
3 |
|
BedroomsTotal
|
3 |
|
Appliances
|
Hot Tub, Dishwasher, Dryer, Microwave Range Hood Combo, Refrigerator, Stove, Washer |
|
ConstructedDate
|
1990 |
|
ConstructionStyleAttachment
|
Detached |
|
ExteriorFinish
|
Brick |
|
FireplaceFuel
|
Gas,gas |
|
FireplacePresent
|
Yes |
|
FireplaceType
|
Direct Vent,direct Vent |
|
FlooringType
|
Carpeted, Ceramic/porcelain, Hardwood, Cushion/lino/vinyl |
|
FoundationType
|
Concrete |
|
HalfBathTotal
|
1 |
|
HeatingFuel
|
Natural Gas |
|
HeatingType
|
Furnace |
|
StoriesTotal
|
2 |
|
SizeInterior
|
2532 Sqft |
|
TotalFinishedArea
|
2532 Sqft |
|
Type
|
House |
Parking
Land
|
Acreage
|
No |
|
LandscapeFeatures
|
Landscaped |
|
SizeIrregular
|
58.14x111 |
|
SizeTotalText
|
58.14x111|under 1/4 Acre |
|
ZoningDescription
|
Rl1 |
Rooms
| Level |
Type |
Length |
Width |
Dimensions |
|
Second Level |
4pc Bathroom |
4 ft ,6 in |
9 ft ,6 in |
4 ft ,6 in x 9 ft ,6 in |
|
Second Level |
4pc Ensuite Bath |
9 ft ,6 in |
6 ft |
9 ft ,6 in x 6 ft |
|
Second Level |
Primary Bedroom |
12 ft ,10 in |
13 ft ,8 in |
12 ft ,10 in x 13 ft ,8 in |
|
Second Level |
Bedroom |
9 ft ,6 in |
9 ft ,2 in |
9 ft ,6 in x 9 ft ,2 in |
|
Second Level |
Bedroom |
10 ft |
10 ft |
10 ft x 10 ft |
|
Basement |
2pc Bathroom |
5 ft ,3 in |
5 ft ,6 in |
5 ft ,3 in x 5 ft ,6 in |
|
Basement |
Laundry Room |
6 ft |
8 ft |
6 ft x 8 ft |
|
Basement |
Other |
9 ft |
4 ft ,6 in |
9 ft x 4 ft ,6 in |
|
Basement |
Recreation Room |
21 ft |
23 ft |
21 ft x 23 ft |
|
Main Level |
2pc Bathroom |
5 ft ,3 in |
5 ft ,6 in |
5 ft ,3 in x 5 ft ,6 in |
|
Main Level |
Family Room |
12 ft |
13 ft ,5 in |
12 ft x 13 ft ,5 in |
|
Main Level |
Kitchen/dining Room |
11 ft ,5 in |
13 ft ,4 in |
11 ft ,5 in x 13 ft ,4 in |
|
Main Level |
Foyer |
9 ft |
10 ft ,4 in |
9 ft x 10 ft ,4 in |
https://www.realtor.ca/real-estate/27779637/20-shawnee-trail-chatham


