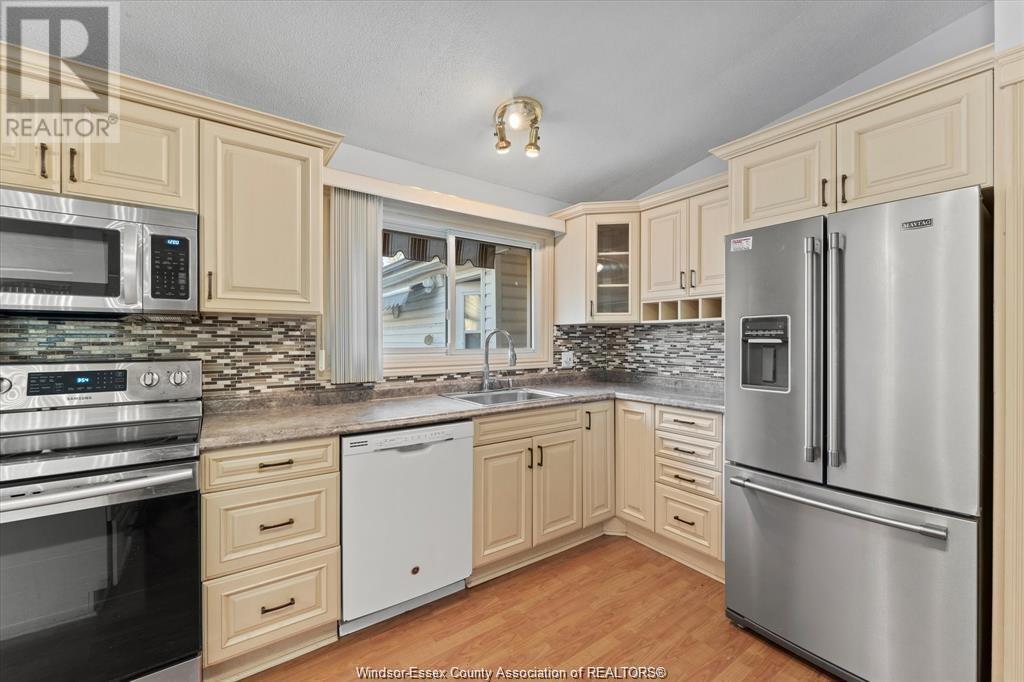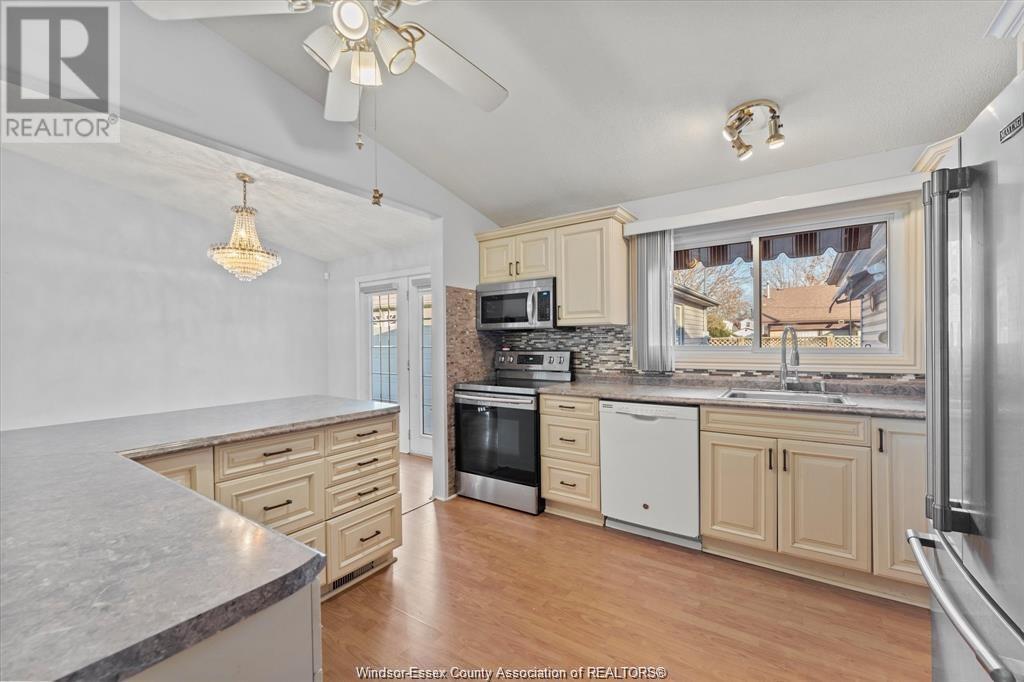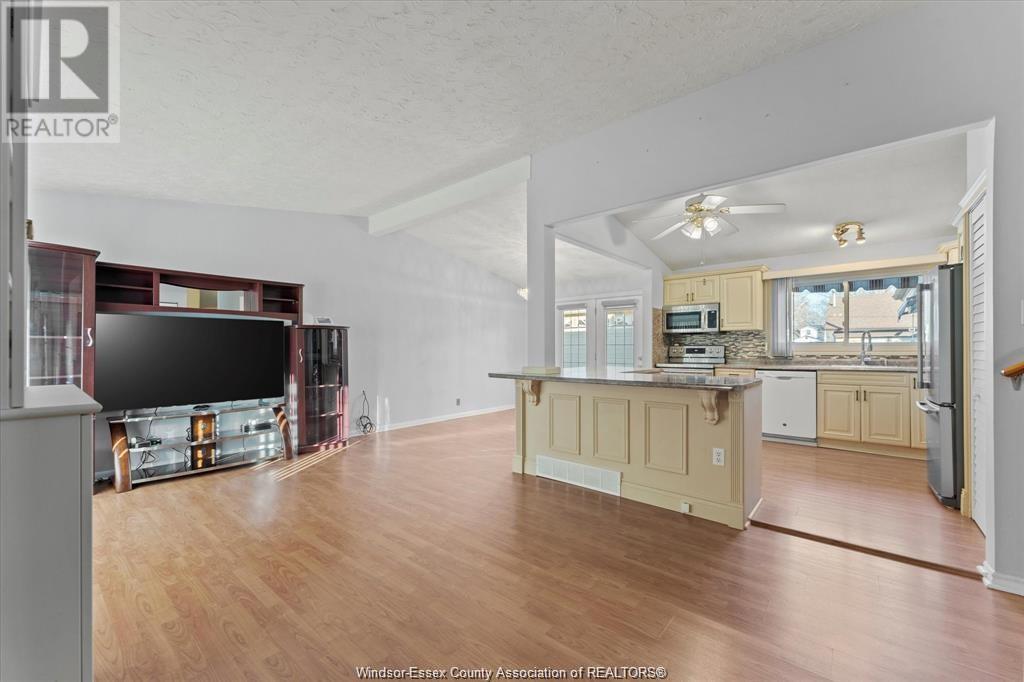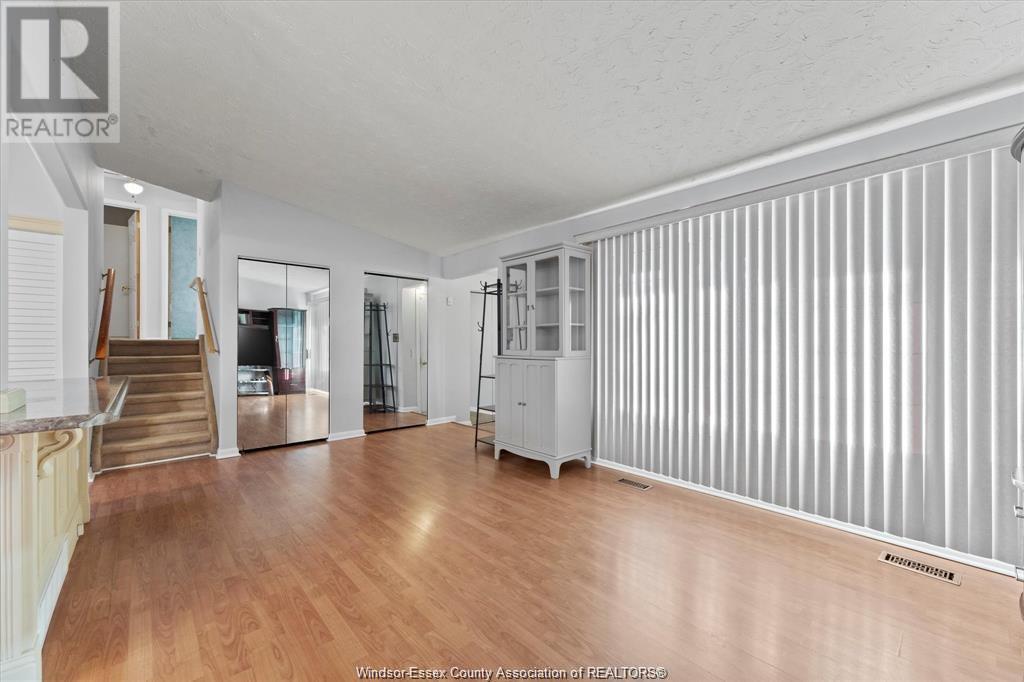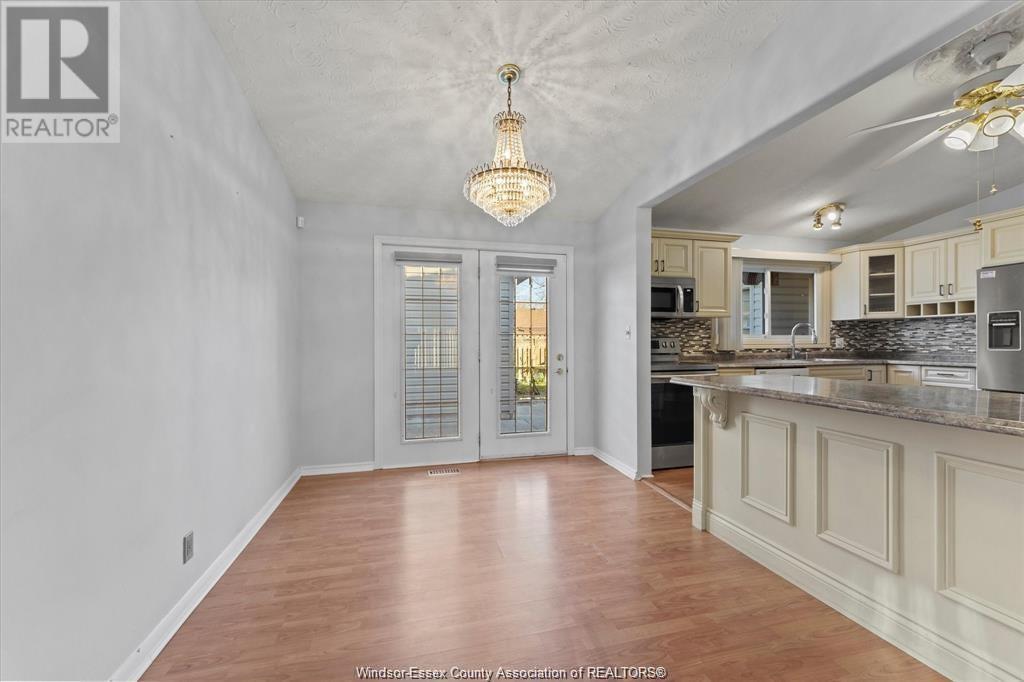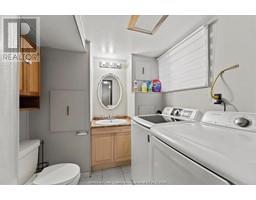3 Bedroom
2 Bathroom
3 Level
Central Air Conditioning
Forced Air, Furnace
Landscaped
$569,900
Solid 3-level home on an impressive 91-ft wide lot in the highly sought-after Riverside neighborhood. Boasting 3 bedrooms and 2 full baths, this property features an open-concept layout with a spacious living room and a beautifully updated kitchen equipped with highquality appliances. The finished basement offers a large family room, perfect for gatherings, and includes grade entrance access to an enclosed hot tub (sold as-is) for year-round enjoyment. The oversized double garage and double driveway provide ample parking and storage. Don't miss this opportunity to own a charming home in one of the city's most desirable areas. Book your private showing today! (id:47351)
Property Details
|
MLS® Number
|
25000528 |
|
Property Type
|
Single Family |
|
Features
|
Double Width Or More Driveway, Concrete Driveway, Finished Driveway, Front Driveway |
Building
|
BathroomTotal
|
2 |
|
BedroomsAboveGround
|
3 |
|
BedroomsTotal
|
3 |
|
Appliances
|
Hot Tub, Dishwasher, Dryer, Refrigerator, Stove, Washer |
|
ArchitecturalStyle
|
3 Level |
|
ConstructedDate
|
1960 |
|
ConstructionStyleAttachment
|
Detached |
|
ConstructionStyleSplitLevel
|
Sidesplit |
|
CoolingType
|
Central Air Conditioning |
|
ExteriorFinish
|
Brick |
|
FlooringType
|
Carpeted, Laminate |
|
FoundationType
|
Block |
|
HeatingFuel
|
Natural Gas |
|
HeatingType
|
Forced Air, Furnace |
Parking
Land
|
Acreage
|
No |
|
LandscapeFeatures
|
Landscaped |
|
SizeIrregular
|
91.4x99.33 |
|
SizeTotalText
|
91.4x99.33 |
|
ZoningDescription
|
Res |
Rooms
| Level |
Type |
Length |
Width |
Dimensions |
|
Second Level |
4pc Bathroom |
|
|
Measurements not available |
|
Second Level |
Bedroom |
|
|
Measurements not available |
|
Second Level |
Bedroom |
|
|
Measurements not available |
|
Second Level |
Primary Bedroom |
|
|
Measurements not available |
|
Lower Level |
3pc Bathroom |
|
|
Measurements not available |
|
Lower Level |
Laundry Room |
|
|
Measurements not available |
|
Lower Level |
Family Room |
|
|
Measurements not available |
|
Main Level |
Kitchen |
|
|
Measurements not available |
|
Main Level |
Dining Room |
|
|
Measurements not available |
|
Main Level |
Living Room |
|
|
Measurements not available |
|
Main Level |
Foyer |
|
|
Measurements not available |
https://www.realtor.ca/real-estate/27779649/836-greendale-drive-windsor














