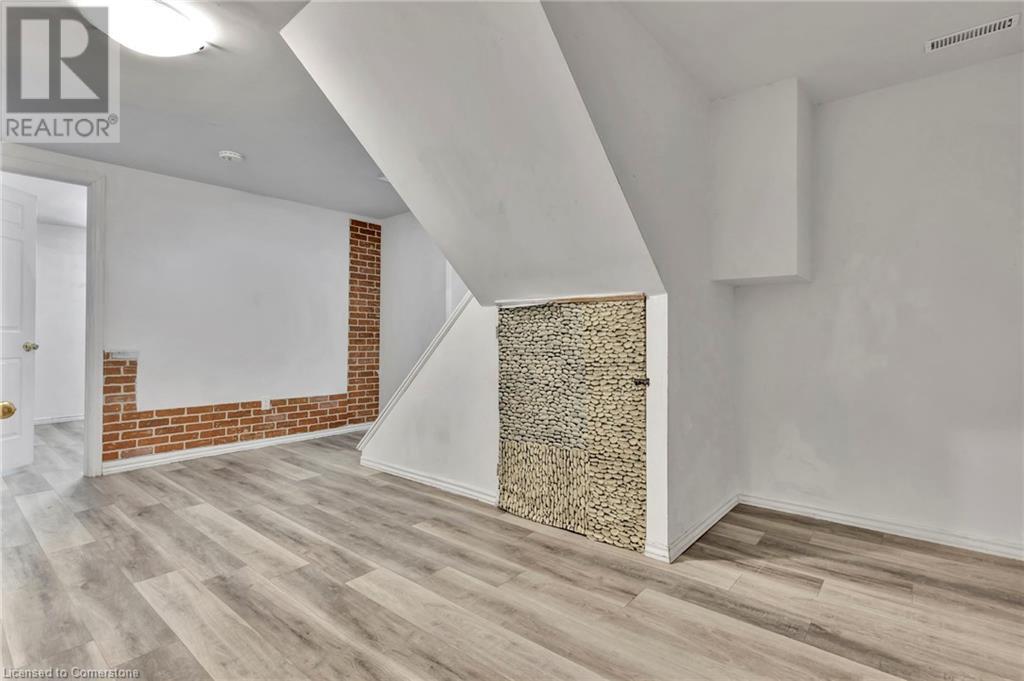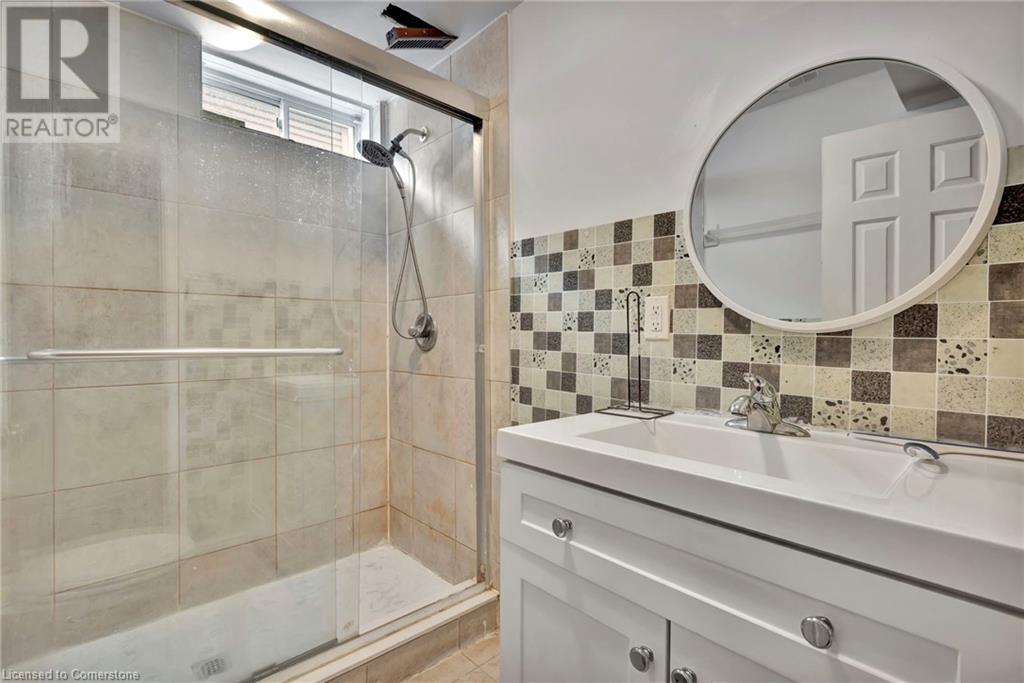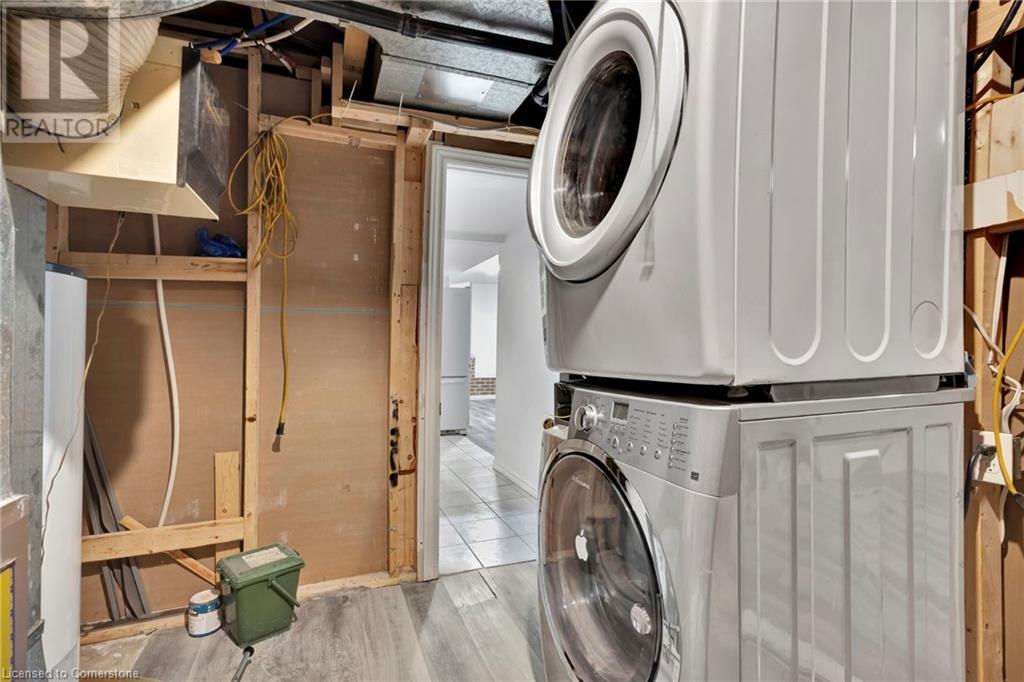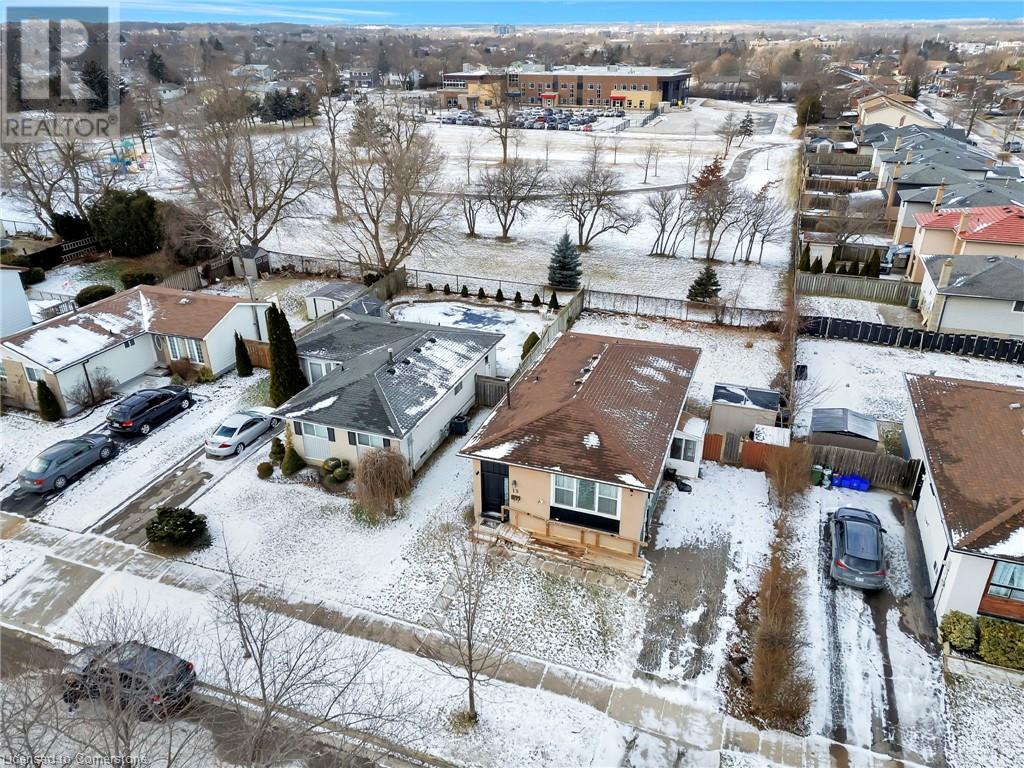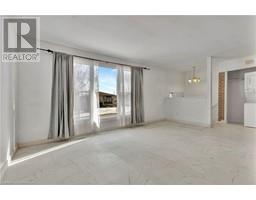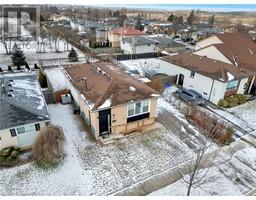$649,000
Check out this gem you won't want to miss! Enter this 6-bedroom, 2-bath property overflowing with possibilities. Thanks to two kitchens, two laundry rooms, a dining area, and a separate entrance, this place is primed for a little creativity, think in-law suite, or conversion into two units. Enjoy the spacious storage room for all your extras plus a roomy garden shed out back. Nestled in a serene neighbourhood, you’re mere minutes from the Red Hill Valley Parkway, a quick drive to the QEW, and strolling distance to top-notch schools and shopping. Better yet, your backyard literally backs onto a school and public park. With a solid structure and limitless potential, this home is ready to be transformed into your ideal sanctuary or a fantastic investment opportunity. So, if you’ve been waiting for a sign to jump on something truly special, this is it. (id:47351)
Open House
This property has open houses!
2:00 pm
Ends at:4:00 pm
Property Details
| MLS® Number | 40688826 |
| Property Type | Single Family |
| AmenitiesNearBy | Park, Place Of Worship, Playground, Public Transit, Schools, Shopping |
| CommunityFeatures | Community Centre |
| EquipmentType | Water Heater |
| Features | In-law Suite |
| ParkingSpaceTotal | 3 |
| RentalEquipmentType | Water Heater |
Building
| BathroomTotal | 2 |
| BedroomsAboveGround | 3 |
| BedroomsBelowGround | 3 |
| BedroomsTotal | 6 |
| Appliances | Dryer, Microwave, Refrigerator, Stove, Washer, Hood Fan, Window Coverings |
| ArchitecturalStyle | Bungalow |
| BasementDevelopment | Finished |
| BasementType | Full (finished) |
| ConstructedDate | 1975 |
| ConstructionStyleAttachment | Detached |
| CoolingType | Central Air Conditioning |
| ExteriorFinish | Aluminum Siding, Brick |
| FoundationType | Poured Concrete |
| HeatingType | Forced Air |
| StoriesTotal | 1 |
| SizeInterior | 2061 Sqft |
| Type | House |
| UtilityWater | Municipal Water |
Land
| AccessType | Road Access, Highway Access |
| Acreage | No |
| LandAmenities | Park, Place Of Worship, Playground, Public Transit, Schools, Shopping |
| Sewer | Municipal Sewage System |
| SizeDepth | 105 Ft |
| SizeFrontage | 50 Ft |
| SizeTotalText | Under 1/2 Acre |
| ZoningDescription | R2 |
Rooms
| Level | Type | Length | Width | Dimensions |
|---|---|---|---|---|
| Basement | Bedroom | 11'1'' x 9'9'' | ||
| Basement | 3pc Bathroom | 7'8'' x 4'11'' | ||
| Basement | Storage | 11'1'' x 7'5'' | ||
| Basement | Kitchen | 11'4'' x 8'2'' | ||
| Basement | Bedroom | 11'1'' x 10'3'' | ||
| Basement | Bedroom | 11'4'' x 17'7'' | ||
| Basement | Utility Room | 11'4'' x 12'9'' | ||
| Main Level | Kitchen | 13'2'' x 8'11'' | ||
| Main Level | 3pc Bathroom | 9'7'' x 4'10'' | ||
| Main Level | Living Room | 20'5'' x 11'3'' | ||
| Main Level | Bedroom | 13'2'' x 9'6'' | ||
| Main Level | Bedroom | 9'3'' x 14'8'' | ||
| Main Level | Bedroom | 9'7'' x 7'11'' | ||
| Main Level | Dining Room | 9'3'' x 11'0'' |
https://www.realtor.ca/real-estate/27780173/15-mellenby-street-stoney-creek
























