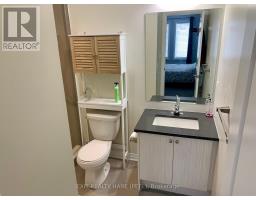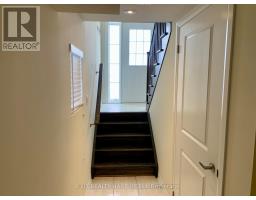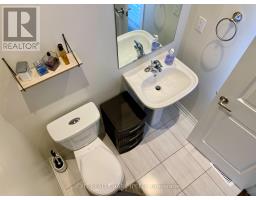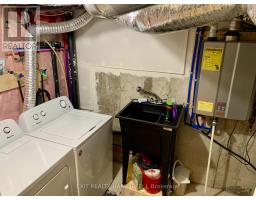$799,900Maintenance, Parcel of Tied Land
$176.93 Monthly
Maintenance, Parcel of Tied Land
$176.93 MonthlyBeautiful 2 storey end unit townhome is located in a prime downtown location, offering both comfort and convenience. Nicely located in quiet area with very private fenced backyard. One of the largest lots in the neighbourhood. Main level showcases stunning hardwood flooring that radiates warmth and elegance, complemented by plenty of pot lights that fill the area with light, enhancing the contemporary atmosphere. The heart of the home is the gourmet kitchen, with water treatment system complete with a center island featuring a breakfast bar and quartz counters, the perfect spot for casual dining or entertaining guests. This open layout seamlessly connects the kitchen to the Dining Room and Living Room with walk-out to backyard, creating a roomy and inclusive space for entertaining family and friends. Ascend to the upper level with upgraded berber carpet where there are 3 bedrooms including the primary bedroom with spa like 3 piece ensuite. These well-appointed rooms offer comfort and privacy, making them perfect for a growing family or accommodating overnight guests. **** EXTRAS **** The completely finished lower level provides extra living area with direct entry to the garage, making it an ideal space for a home office setup or family rec room. (id:47351)
Property Details
| MLS® Number | W11914003 |
| Property Type | Single Family |
| Community Name | Orangeville |
| AmenitiesNearBy | Hospital, Place Of Worship, Public Transit, Schools |
| CommunityFeatures | Community Centre |
| EquipmentType | Water Heater - Tankless |
| Features | Sump Pump |
| ParkingSpaceTotal | 2 |
| RentalEquipmentType | Water Heater - Tankless |
| Structure | Deck |
Building
| BathroomTotal | 3 |
| BedroomsAboveGround | 3 |
| BedroomsTotal | 3 |
| Appliances | Garage Door Opener Remote(s), Water Heater - Tankless, Water Purifier, Water Softener, Water Treatment, Dishwasher, Garage Door Opener, Refrigerator, Stove, Window Coverings |
| BasementDevelopment | Finished |
| BasementType | N/a (finished) |
| ConstructionStyleAttachment | Attached |
| CoolingType | Central Air Conditioning, Air Exchanger |
| ExteriorFinish | Brick, Vinyl Siding |
| FlooringType | Hardwood, Carpeted |
| FoundationType | Concrete |
| HalfBathTotal | 1 |
| HeatingFuel | Natural Gas |
| HeatingType | Forced Air |
| StoriesTotal | 2 |
| Type | Row / Townhouse |
| UtilityWater | Municipal Water |
Parking
| Garage |
Land
| Acreage | No |
| LandAmenities | Hospital, Place Of Worship, Public Transit, Schools |
| Sewer | Sanitary Sewer |
| SizeDepth | 70 Ft ,11 In |
| SizeFrontage | 42 Ft ,7 In |
| SizeIrregular | 42.59 X 70.99 Ft |
| SizeTotalText | 42.59 X 70.99 Ft |
Rooms
| Level | Type | Length | Width | Dimensions |
|---|---|---|---|---|
| Lower Level | Recreational, Games Room | 4.07 m | 3.32 m | 4.07 m x 3.32 m |
| Main Level | Kitchen | 3.68 m | 3.51 m | 3.68 m x 3.51 m |
| Main Level | Living Room | 5.26 m | 3.48 m | 5.26 m x 3.48 m |
| Main Level | Dining Room | 3.13 m | 3.09 m | 3.13 m x 3.09 m |
| Upper Level | Primary Bedroom | 3.88 m | 3.05 m | 3.88 m x 3.05 m |
| Upper Level | Bedroom 2 | 3.92 m | 2.56 m | 3.92 m x 2.56 m |
| Upper Level | Bedroom 3 | 2.88 m | 2.58 m | 2.88 m x 2.58 m |
https://www.realtor.ca/real-estate/27780710/12-60-first-street-orangeville-orangeville












































































