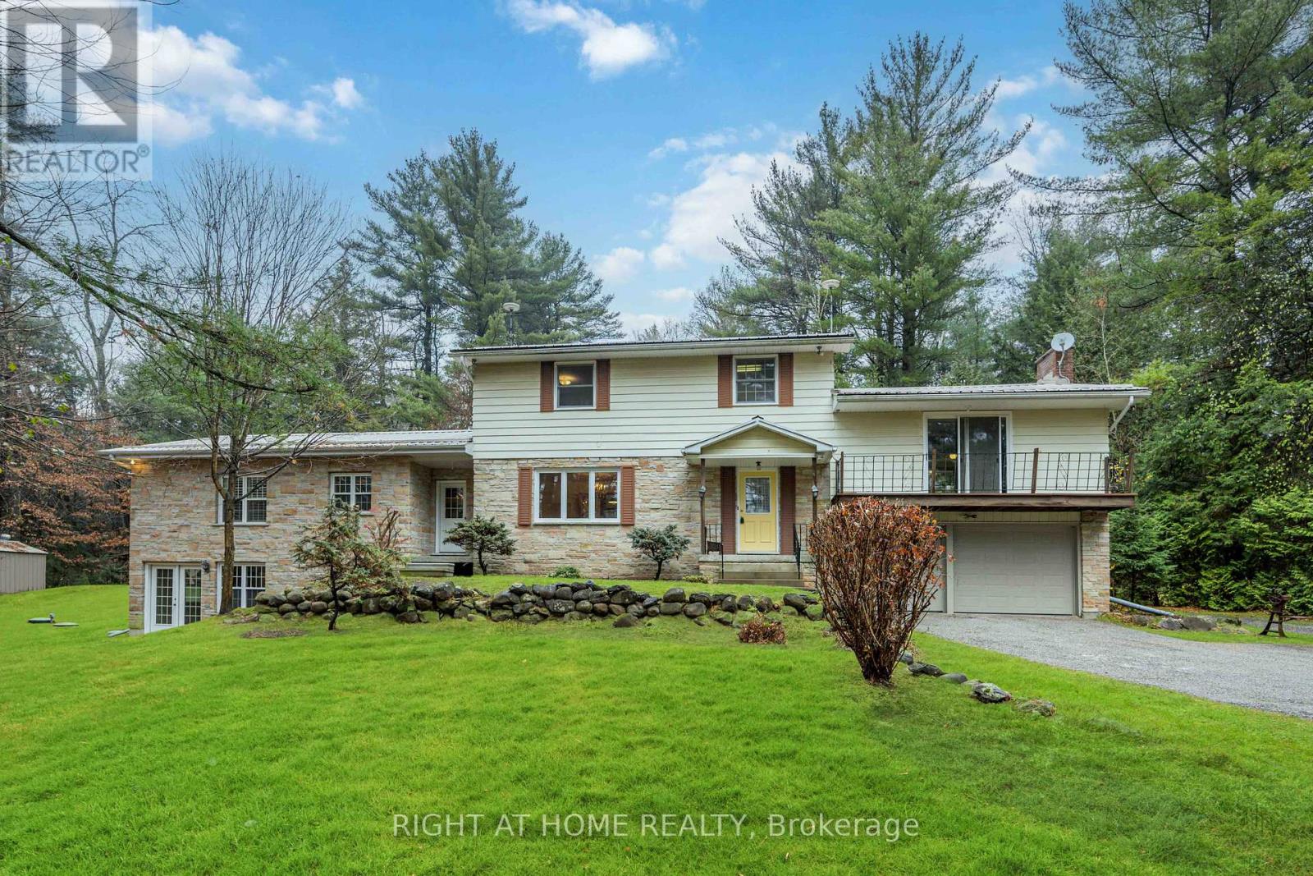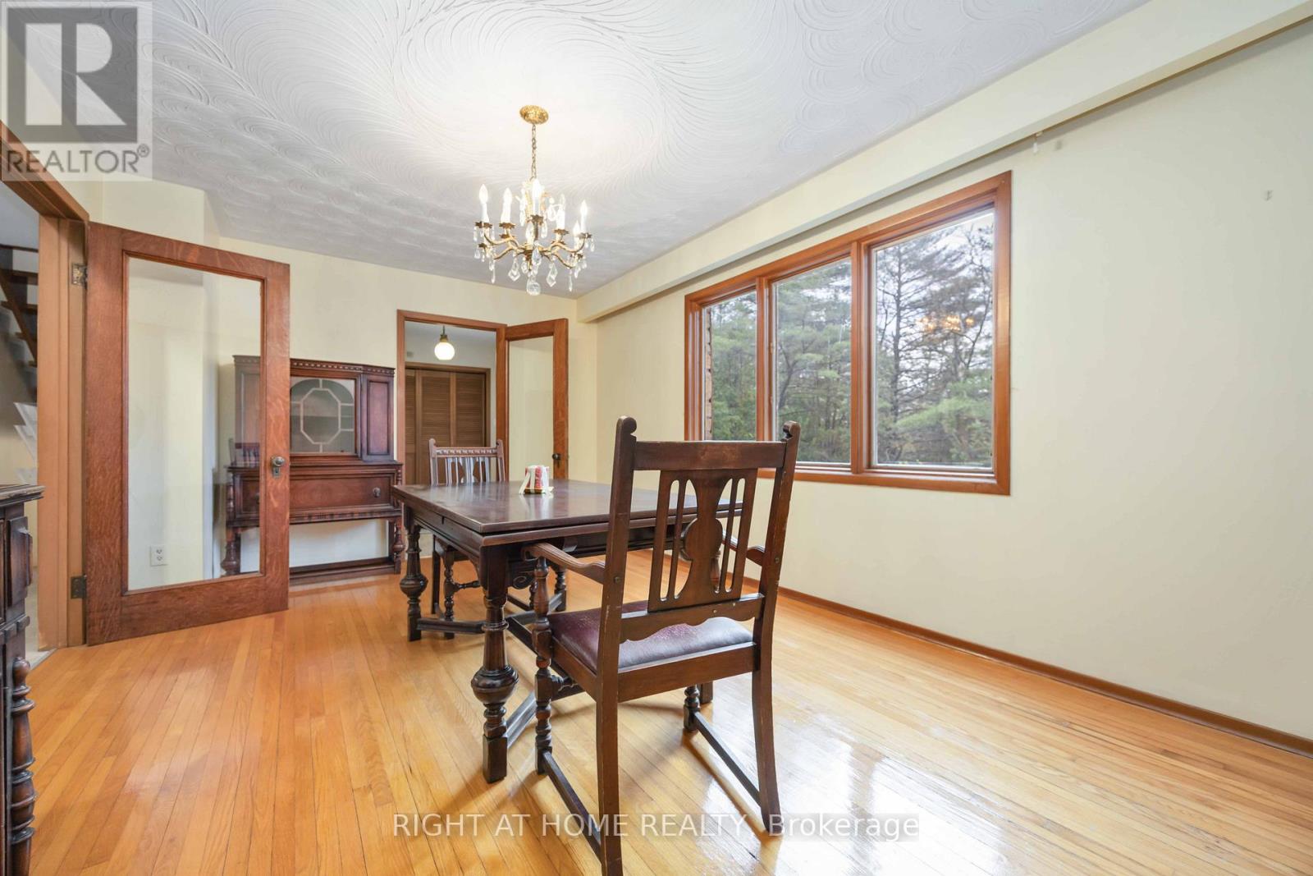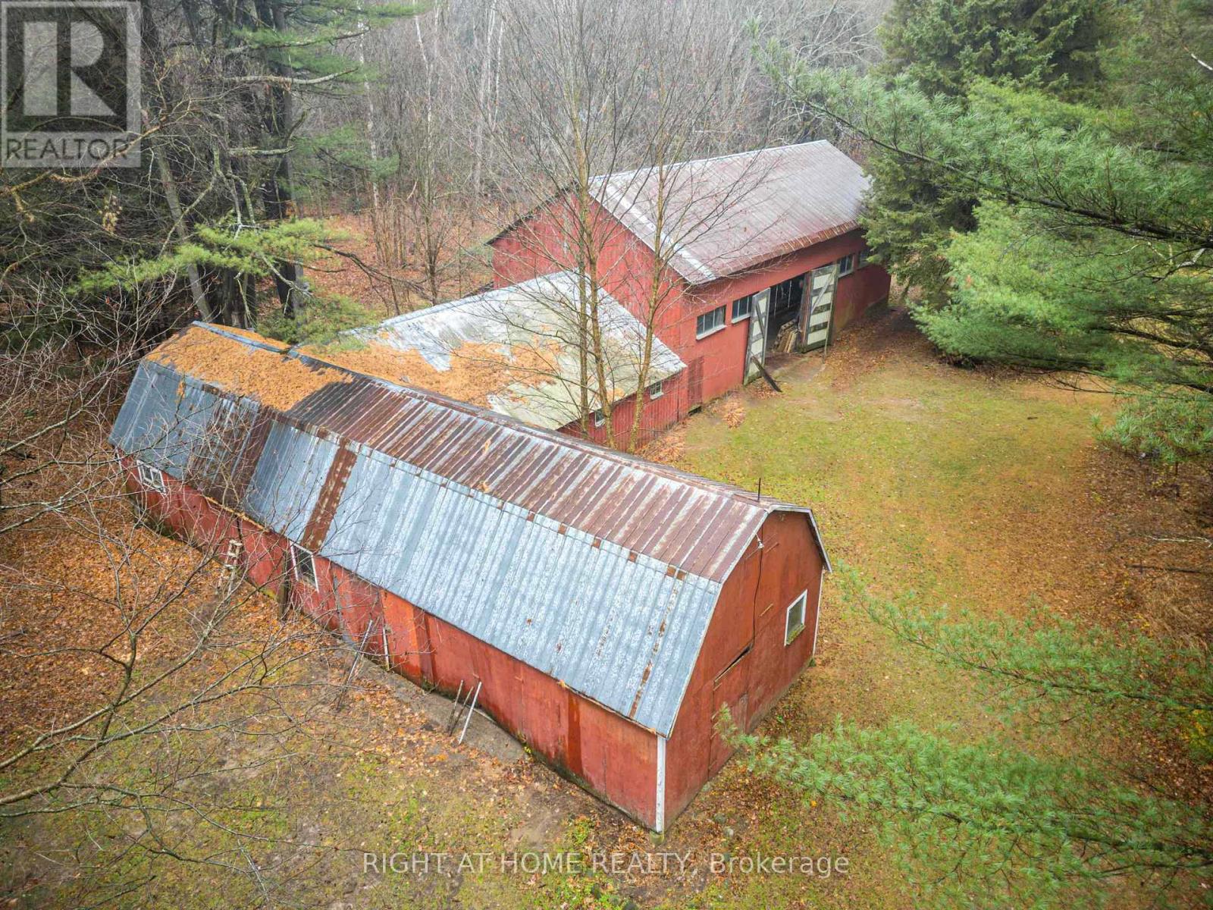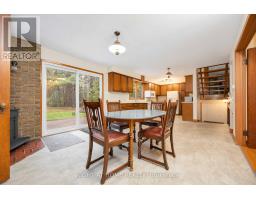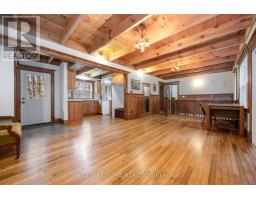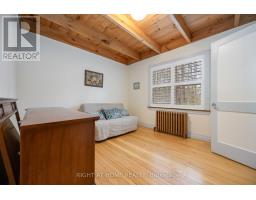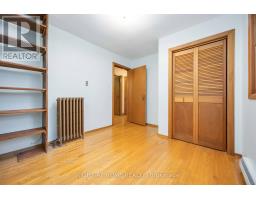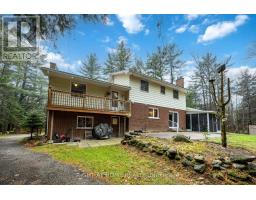5 Bedroom
4 Bathroom
Fireplace
Radiant Heat
Acreage
$2,480,000
Quiet and tranquil hobby farm situated on 10 acres of prime land complete with post on beam barn, stables, and a four (4) bedroom + one (1), three and a half (3.5) bathroom, custom 3-level side split home with recent ""nanny quarters"" addition. This loving home has two (2) kitchens, two (2) laundry rooms, and a partially finished walk-out basement. Nestled across from Deer Creek Golf Course. Make your way up the private and gated driveway to your own oasis. Entertain guests in the separate dining room. Enclose the quaint pocket doors and work from the study. Unwind by the gas fireplace in the spacious living room with a walk-out to a private deck. The newer addition features separate entrance from the main level, cherry wood kitchen cabinets, exposed ceiling hardwood beams in living room, ash floors, an extra bedroom with two (2) piece ensuite, and a combined three (3) piece washroom with laundry room area. Access the basement from an open riser hemlock staircase. Admire the well-maintained beautiful gardens and trees from your own screened sunroom. Located between 401 and 407, this is prestige country living, with just a 4 minute drive to amenities (LCBO, Metro, Shoppers Drug Mart, Tim Hortons, etc.) and a 15 minute drive to the Go Train station. **** EXTRAS **** Fridge, stove, d/w, washer, dryer. All ELFs & window coverings. Drilled well w/ water filtration. Municipal water avail if desired. Septic system, boiler furnace. Heated garage w/ EV plug, one (1) GDO w/ remote. Remote for security gate. (id:47351)
Property Details
|
MLS® Number
|
E11914270 |
|
Property Type
|
Single Family |
|
Community Name
|
Rural Pickering |
|
Features
|
Carpet Free |
|
ParkingSpaceTotal
|
7 |
|
Structure
|
Barn, Shed |
Building
|
BathroomTotal
|
4 |
|
BedroomsAboveGround
|
4 |
|
BedroomsBelowGround
|
1 |
|
BedroomsTotal
|
5 |
|
BasementDevelopment
|
Partially Finished |
|
BasementFeatures
|
Walk Out |
|
BasementType
|
N/a (partially Finished) |
|
ConstructionStyleAttachment
|
Detached |
|
ConstructionStyleSplitLevel
|
Sidesplit |
|
ExteriorFinish
|
Aluminum Siding, Brick |
|
FireplacePresent
|
Yes |
|
HalfBathTotal
|
1 |
|
HeatingFuel
|
Natural Gas |
|
HeatingType
|
Radiant Heat |
|
Type
|
House |
Parking
Land
|
Acreage
|
Yes |
|
Sewer
|
Septic System |
|
SizeDepth
|
1058 Ft ,10 In |
|
SizeFrontage
|
414 Ft ,6 In |
|
SizeIrregular
|
414.57 X 1058.89 Ft |
|
SizeTotalText
|
414.57 X 1058.89 Ft|10 - 24.99 Acres |
Rooms
| Level |
Type |
Length |
Width |
Dimensions |
|
Second Level |
Living Room |
5.76 m |
4.57 m |
5.76 m x 4.57 m |
|
Second Level |
Study |
2.62 m |
2.53 m |
2.62 m x 2.53 m |
|
Third Level |
Primary Bedroom |
3.9 m |
3.5 m |
3.9 m x 3.5 m |
|
Third Level |
Bedroom 2 |
2.7 m |
4.06 m |
2.7 m x 4.06 m |
|
Third Level |
Bedroom 3 |
4.27 m |
2.43 m |
4.27 m x 2.43 m |
|
Third Level |
Bedroom 4 |
3.53 m |
2.9 m |
3.53 m x 2.9 m |
|
Main Level |
Dining Room |
5.13 m |
3.4 m |
5.13 m x 3.4 m |
|
Main Level |
Living Room |
6.7 m |
3.98 m |
6.7 m x 3.98 m |
|
Main Level |
Bedroom 5 |
3.14 m |
3.54 m |
3.14 m x 3.54 m |
|
Main Level |
Eating Area |
3.34 m |
3.9 m |
3.34 m x 3.9 m |
|
Main Level |
Kitchen |
4.7 m |
3.9 m |
4.7 m x 3.9 m |
|
Main Level |
Kitchen |
2.67 m |
3.33 m |
2.67 m x 3.33 m |
https://www.realtor.ca/real-estate/27781545/3070-5th-concession-road-pickering-rural-pickering
