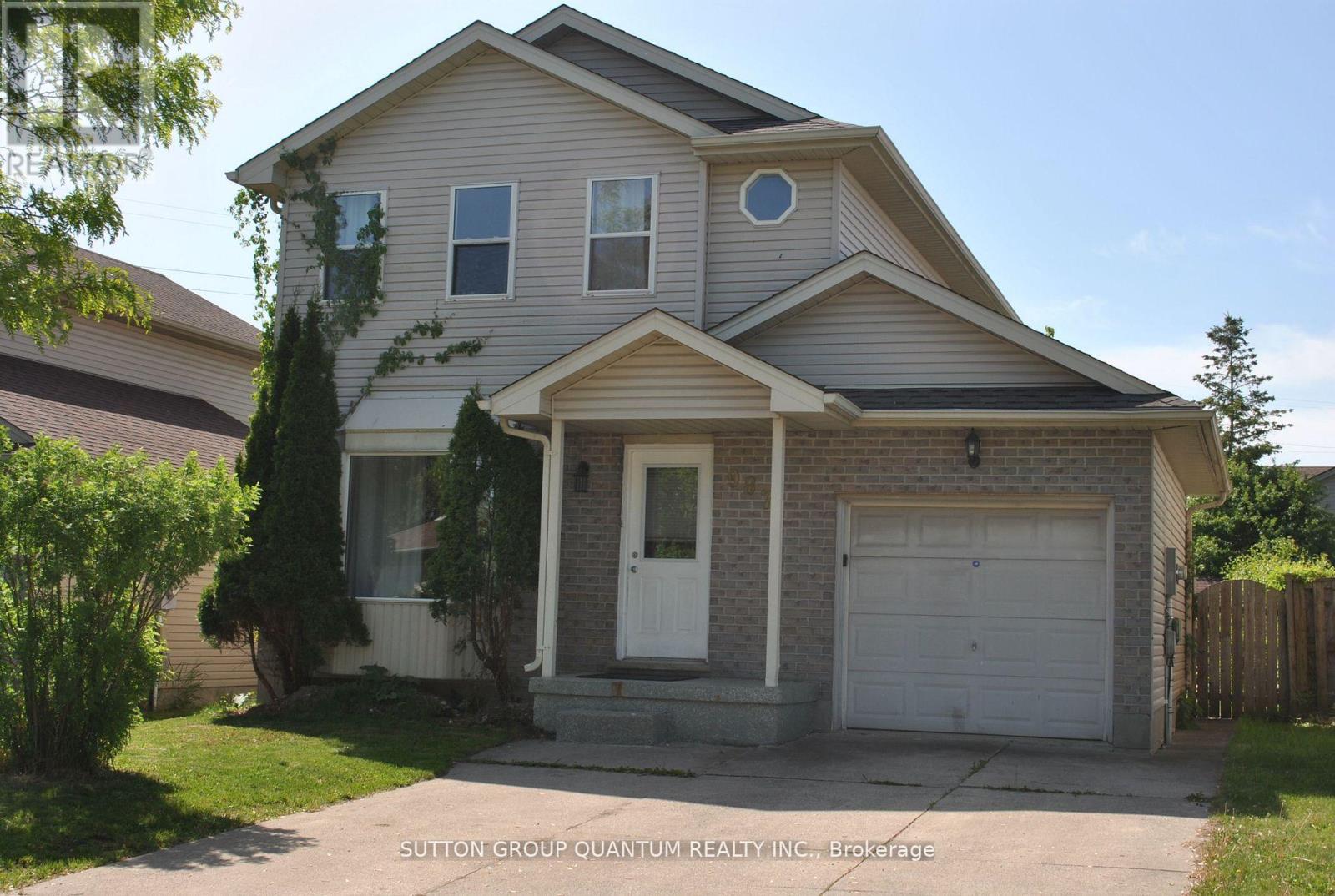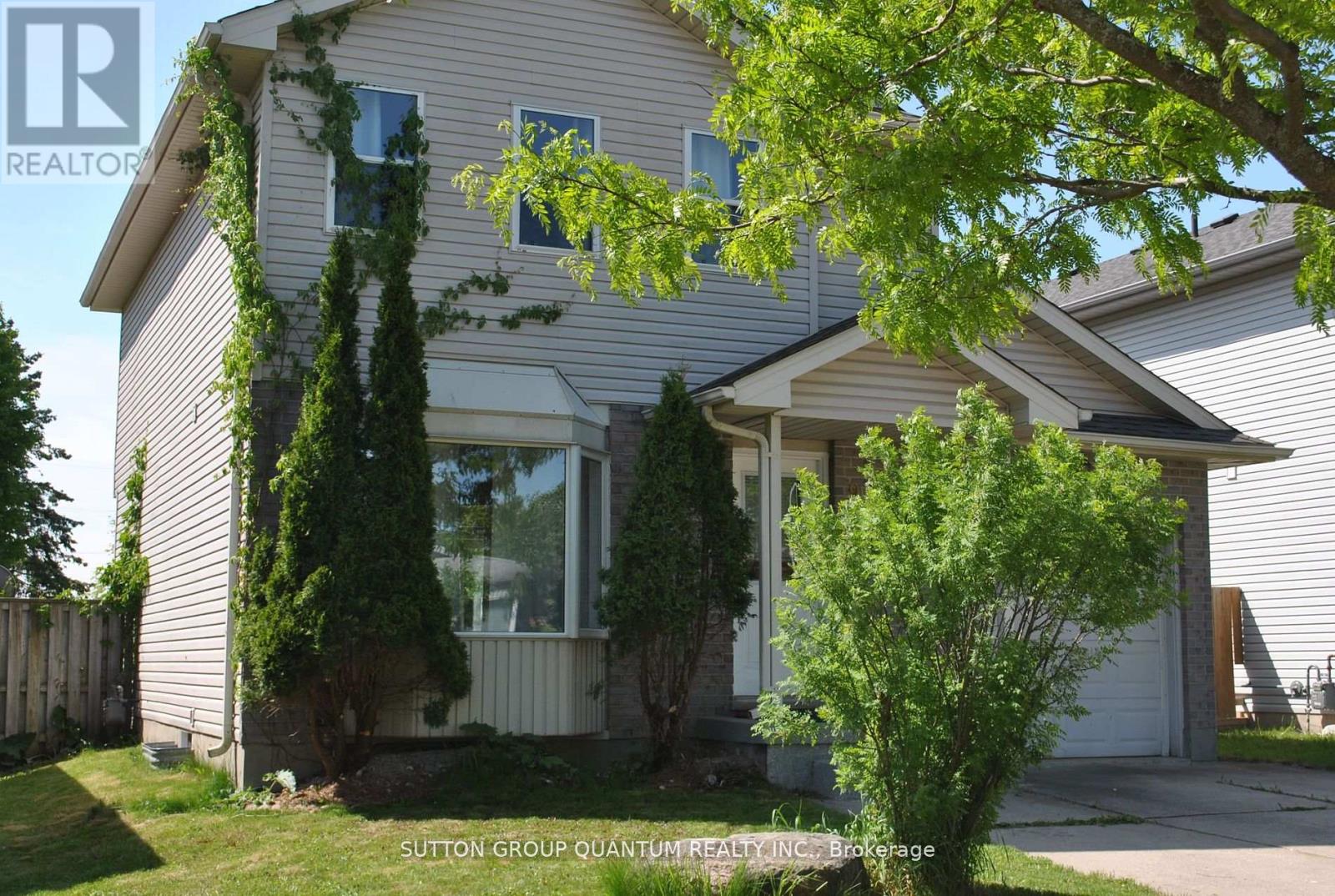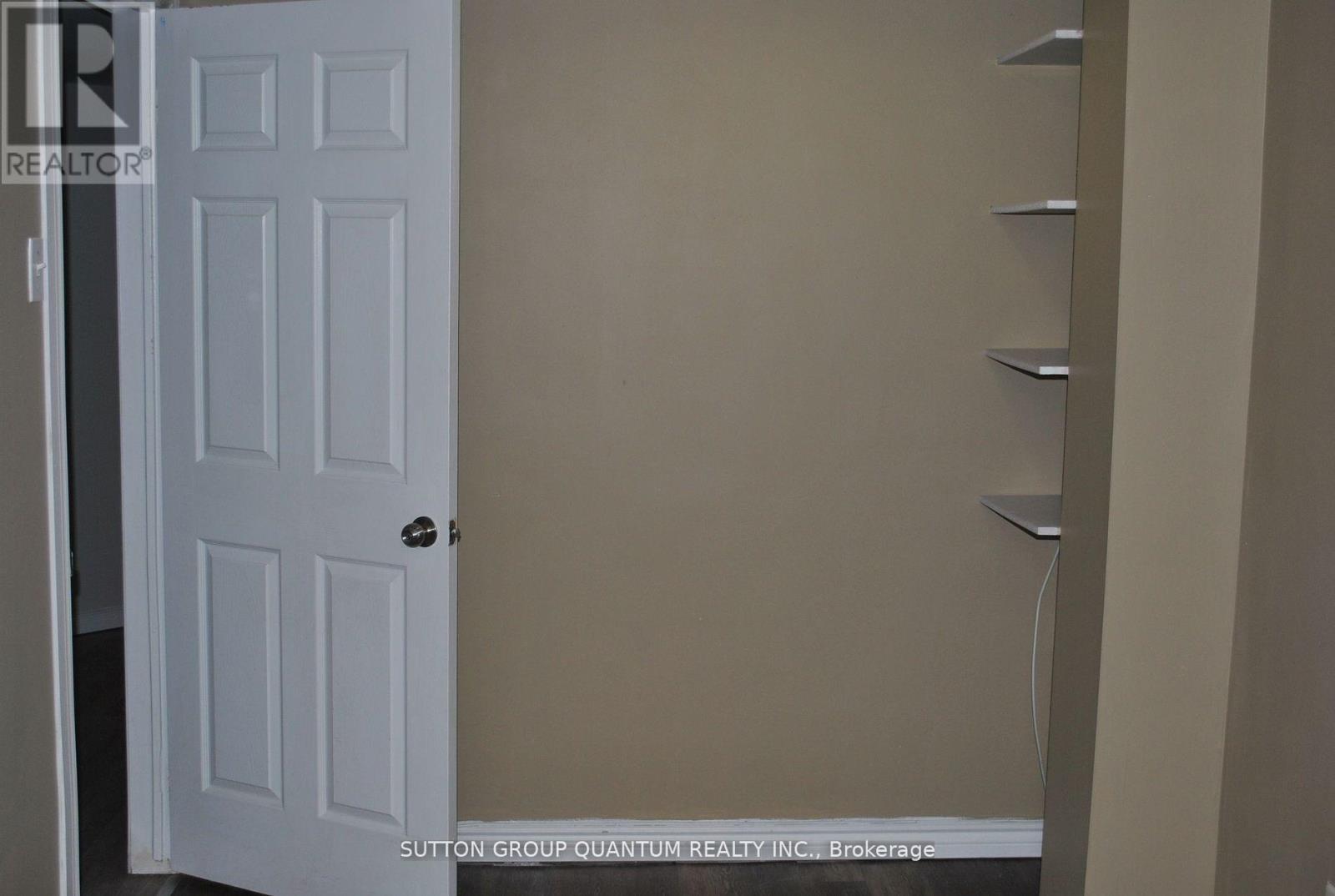5 Bedroom
3 Bathroom
Central Air Conditioning
Forced Air
$3,100 Monthly
Fantastic Opportunity To Lease A Detached Home Steps Away From Fanshawe College And Conveniently Located Near All Amenities. This 5 Bedroom Home Features A Family Sized Eat In Kitchen. Lovely Living Room With Laminate Overlooking Front Yard And 3 Bedrooms Upstairs. The Fully Fenced Rear Yard Provides An Excellent Outdoor Space With A Walk Out Off The Kitchen. Attached Single Car Garage With Double Wide Driveway. The Sellers Are Not Interested In Renting To Students! (id:47351)
Property Details
|
MLS® Number
|
X11914134 |
|
Property Type
|
Single Family |
|
Community Name
|
East D |
|
ParkingSpaceTotal
|
5 |
Building
|
BathroomTotal
|
3 |
|
BedroomsAboveGround
|
3 |
|
BedroomsBelowGround
|
2 |
|
BedroomsTotal
|
5 |
|
Appliances
|
Dishwasher, Dryer, Refrigerator, Stove, Washer, Window Coverings |
|
BasementDevelopment
|
Finished |
|
BasementType
|
Full (finished) |
|
ConstructionStyleAttachment
|
Detached |
|
CoolingType
|
Central Air Conditioning |
|
ExteriorFinish
|
Brick, Aluminum Siding |
|
FoundationType
|
Brick |
|
HalfBathTotal
|
1 |
|
HeatingFuel
|
Natural Gas |
|
HeatingType
|
Forced Air |
|
StoriesTotal
|
2 |
|
Type
|
House |
|
UtilityWater
|
Municipal Water |
Parking
Land
|
Acreage
|
No |
|
Sewer
|
Sanitary Sewer |
Rooms
| Level |
Type |
Length |
Width |
Dimensions |
|
Second Level |
Primary Bedroom |
4.42 m |
3.76 m |
4.42 m x 3.76 m |
|
Second Level |
Bedroom 2 |
2.79 m |
3.56 m |
2.79 m x 3.56 m |
|
Second Level |
Bedroom 3 |
2.82 m |
3.53 m |
2.82 m x 3.53 m |
|
Basement |
Bedroom 4 |
4.55 m |
2.31 m |
4.55 m x 2.31 m |
|
Basement |
Bedroom 5 |
4.14 m |
2.24 m |
4.14 m x 2.24 m |
|
Main Level |
Living Room |
3.66 m |
5.79 m |
3.66 m x 5.79 m |
|
Main Level |
Dining Room |
3.96 m |
2.87 m |
3.96 m x 2.87 m |
|
Main Level |
Kitchen |
3.35 m |
2.84 m |
3.35 m x 2.84 m |
https://www.realtor.ca/real-estate/27781000/987-prosperity-court-n-london-east-d


































